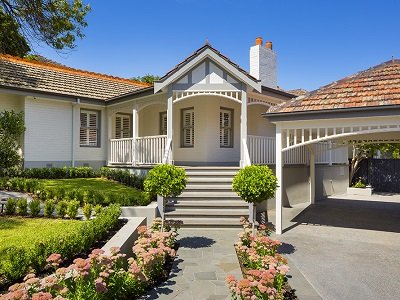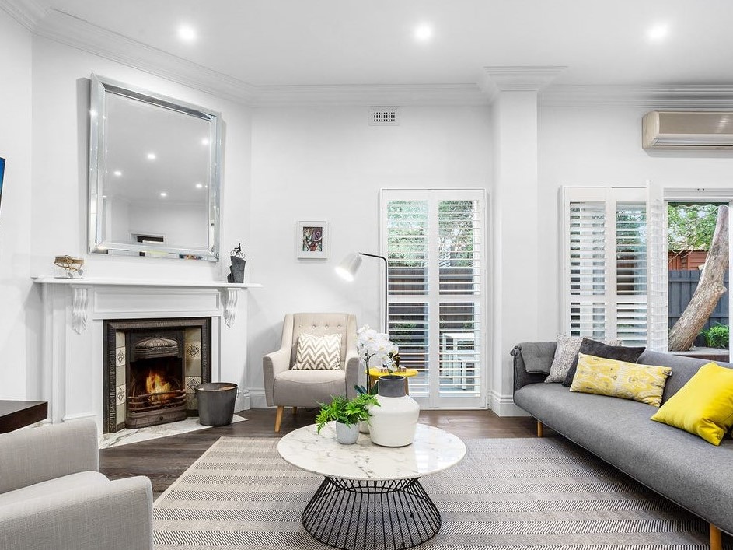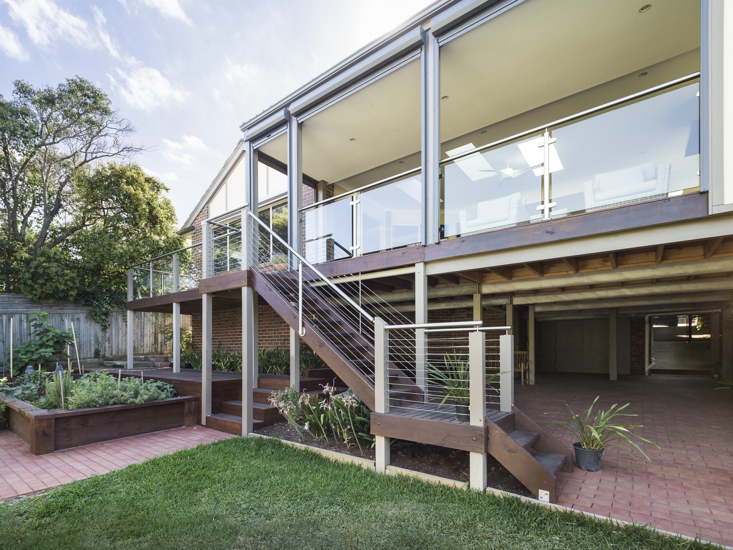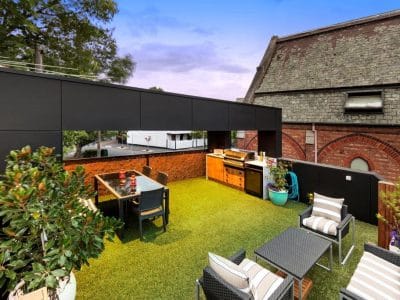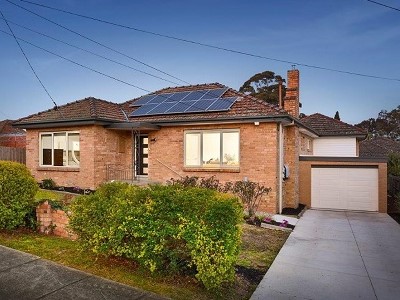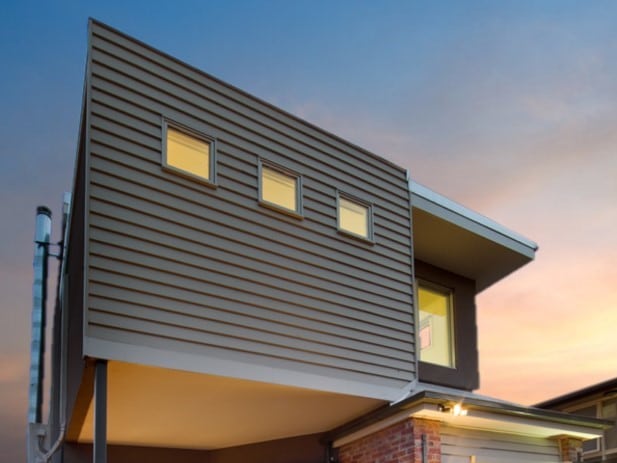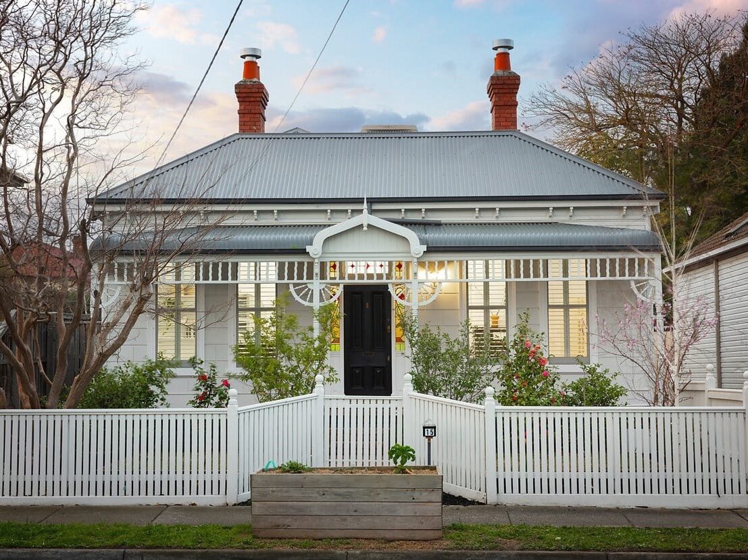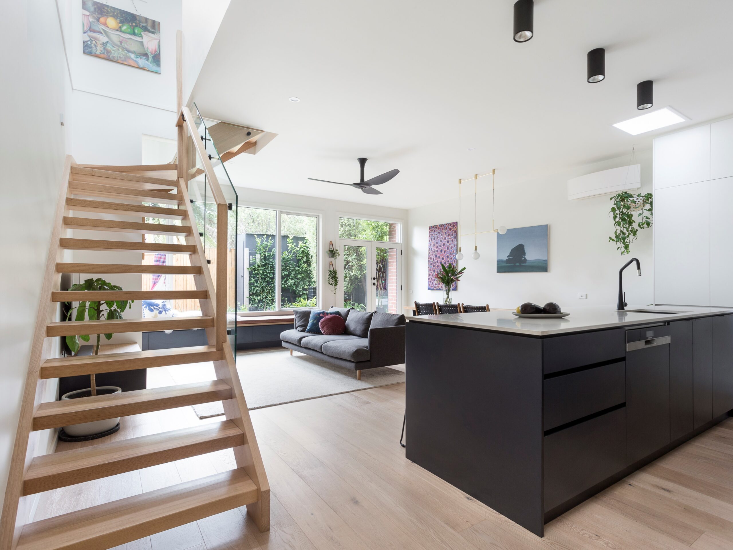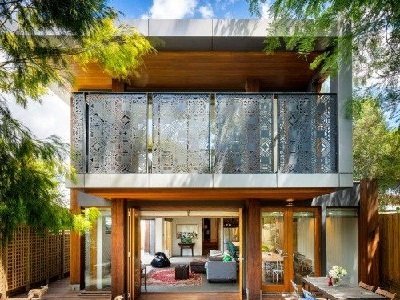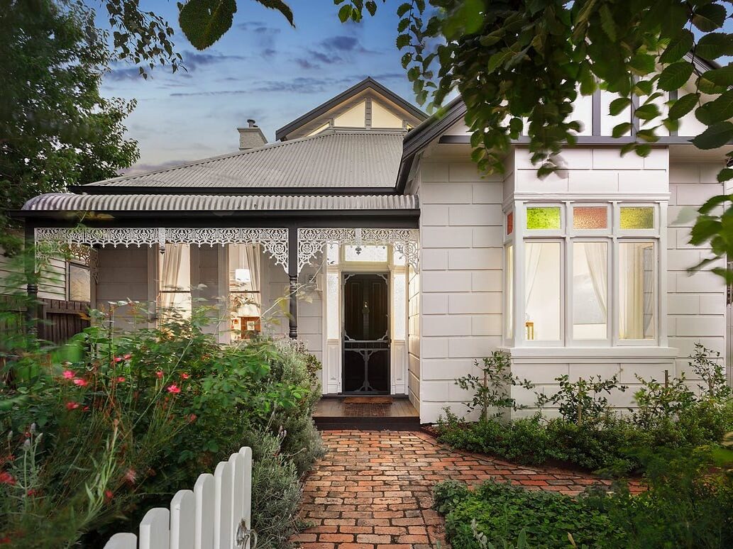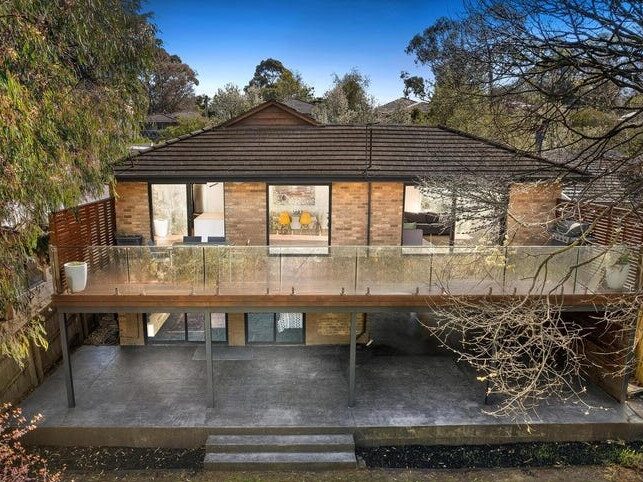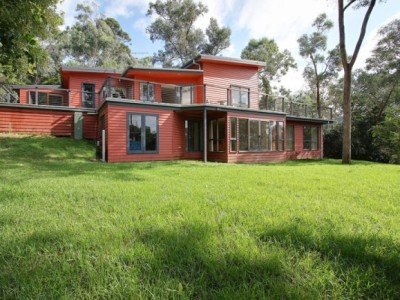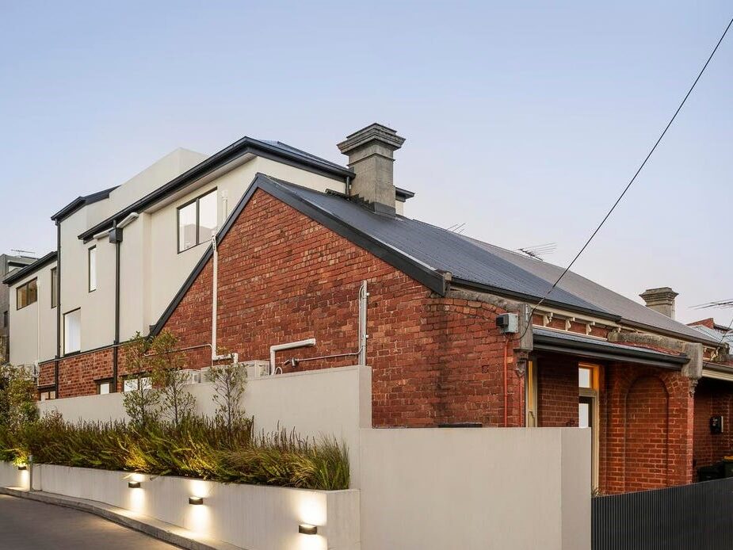Discover Our Portfolio: Successfully Completed Home Extensions and Renovations
Renowned for its impressive construction achievements, Cameron Construction boasts over four decades of expertise in the construction industry.
Our specialty lies in home renovations and home extension designs. We cater to a variety of themes ranging from heritage building renovations to mid-Victorian home extensions.
We excel in diverse themes, ranging from the restoration of heritage buildings to expanding mid-Victorian homes. Our specialists, armed with years of expertise, are ready to assist with your home extension needs, whether they involve weatherboard extensions or an industrial-style expansion.

Project Gallery
Get a glimpse of what an award-winning builder can offer you for your housing needs.
Shown here is a small selection of Cameron Construction’s Completed Projects including Home Renovations, and Home Extension builds. There are many examples all over Melbourne. Wherever you live, we will create a design for you.

