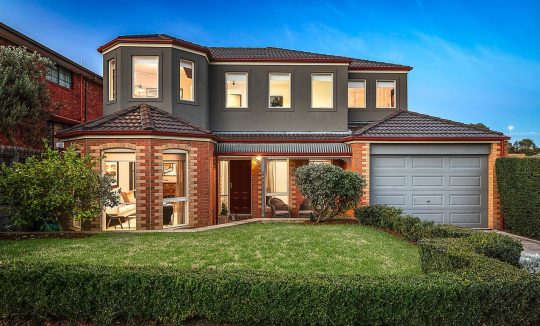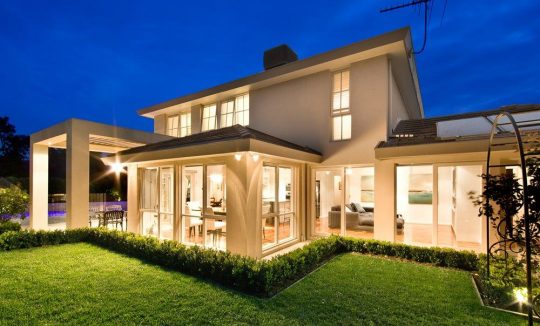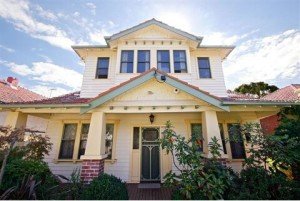Building a Double Storey Extension



First Floor Extensions
Upper-level home extensions can provide more living and storage space as well as more light into your home. The additional second storey extension can also provide access to pleasant views of waterways, nature strips or the city skyline and it will also preserve your existing garden.
There are many factors that need to be taken into account when building a second storey or the first floor extension, including its affect on the neighbourhood.
Lack of space on your property or restrictions set by council regulations can all impact on available options for any home extensions. Cameron Construction has the ability to manage the project so there is no confusion, no uncertainty and no problems. Our experience and professionalism will help add a second storey and deliver the dream home you have always wanted.
Why consider a second storey extension?
For growing families, second storey additions offer that much-needed space to your home. This means you won’t have to worry about any distractions like potentially having to find a new property in the future. Instead, families get to spend more time together while experiencing a better quality of life. Whether you need more space for the kids to play, a larger entertainment area or extra bedrooms, you can use the second storey in any way you’d like.
Second Storey Extensions in Melbourne – Floor Plans, Semi-Detached Houses & More
Adding another level to your home can bring about a range of benefits for you and your family. From extra space to relax and spread out, to beautiful views of the surrounding areas, you’ll love the changes that these kinds of extensions can provide. Not only do you save on relocation fees, but double storey extensions can also increase your living area and the value of your property.
Additionally, second storey extensions may actually be a cost effective option compared to a ground floor extension. This is because with second storey additions you avoid issues such as:
- Poor access to the property for construction work
- Trees affecting the foundations
- Sloping of the land
- How outdoor spaces may affect the extension
Using our expert process and many years of experience, the team at Cameron Construction can put together a design plan that matches your vision perfectly. Expect the best level of craftsmanship and guaranteed results.
Overcome Building Challenges
The greatest challenge of adding another storey to a house is to increase size and keep the original dynamics of the house intact. Double storey home extensions should be constructed with materials and in a style that matches the original dwelling. Our master builders will assess your current property and advise how we can make your home extension and improvement dreams a reality. The additional extra weight of the upper level will have to be carefully planned so that the existing dwelling can handle this new pressure.
Cameron Construction engineers will help assess the structural possibility of a double storey extension to your property. Our experienced master builders and trusted draftsman can work around structural limitations by carefully distributing weight to different areas of the home.
Whether you are considering a second storey or a ground floor extension, Cameron Construction will take the time to listen to your requirements and together we’ll design the best home improvement to suit your lifestyle. Cameron specialises in upper storey and ground floor home extensions and renovations in Melbourne. We incorporate functional zoning, low energy usage guidelines and customer service excellence to enable the design and construction of your new house extension with minimum fuss.
Lacking Inspiration? Speak To Us About Second Storey Extension Ideas
We can work across all kinds of homes to ensure that your second storey extension is truly impressive. Look to us for the latest architectural design ideas along with the creative experience to achieve amazing results. Our expertise extends to Californian, Federation, Contemporary and semi-detached floor plans along with other designs.
Double Storey Extension Costs
Generally, it is assumed that the cost of building upward is higher than building a single storey extension. This is not always the case.
An additional storey to your home can enhance the access to picturesque views of the city skyline or nearby waterways, which dramatically increase the value of the home. As the roof will need to be removed to build up, Cameron Construction have an all-weather 24 hour emergency work and a customer service plan which is aimed at keeping you comfortable without the need to relocate during the construction period.
We understand that everyone has a different budget and a different dream build in mind. That’s why we can work with you to put together a financial plan that will take into account everything from the cost of materials to the fees required for the actual build itself. Rest assured that we are more than happy to chat about the costs of adding a double storey to your home so you can feel comfortable throughout the entire process.
Get A Quote
Cameron Construction’s pricing is highly competitive.
Request a quote or phone for a free no obligation consultation.
Call us on 1300 839 124 for more information on how to add value, space and a truly great view to your home.
We can also help with triple storey house extensions.
Things to consider when building a second storey
When planning for a second storey extension, you will need to consider how the construction will affect you. How much the project may disrupt you will depend on the size of the project and the location of the second storey. In some situations, for the duration of the construction, if you would prefer to stay in your home, we can seal off the area that we will work on, leaving the rest of the home for you to live in while building takes place. Some people prefer to be around to see every stage of the construction while others like to be surprised by the results at every check in.
Home renovations are a complex, challenging and lengthy process, which is why you want the experienced professionals to handle the project. To construct and design an extension within local policies and regulations, it is best to select a builder who has experience and knowledge dealing with the council. At Cameron Construction, we have over 40 years of experience in construction, extensions as well as heritage renovation projects. We have won numerous awards for our work and are recognised across Victoria. When you work with us, you know you will get exceptional results and outstanding quality in your home projects.
FAQs
How much does it cost to add a second storey?
The cost of a second storey addition to your home depends on how complex the project which multiple factors can contribute to: the size of the extension, the materials used, how many rooms are part of the design and more. Speak to the team at Cameron Construction for a free consultation on your project.
Is it worth putting on a second storey?
Yes, the addition of a second storey to your home adds a lot of value in many ways. It allows you to more affordably expand the space in your home without you having to purchase a new property. Whether you want to let more light into the home or make extra room for storage and living, a second storey will open up your home to a range of possibilities.
Do you need planning permission for a second storey extension?
Sometimes, but not always. In Victoria, there are certain triggers that require an owner to seek Town Planning approval before works can begin. While all structural projects require a Building Permit, Town Planning can sometimes be avoided by using thoughtful and considerate design. It is because of our many years of experience that most of our projects avoid the need for Town Planning approval.
If it is required, our team can liaise directly with the local council to ensure that you are meeting the council and government building requirements. Once approved, our design consultant can go ahead and finalise the design in preparation for a Building Permit on your behalf.
Currently, only 20 percent of our projects require Town Planning Approval. And of those, we currently boast a 95 percent approval rate.




