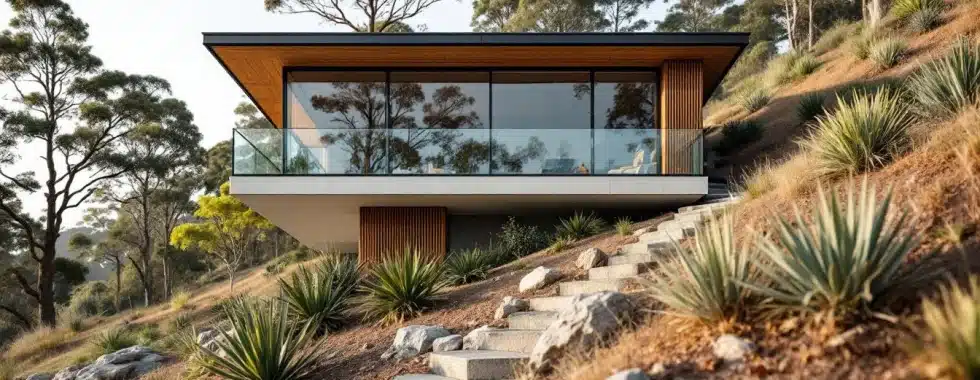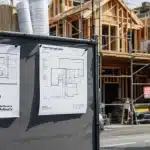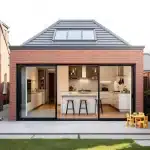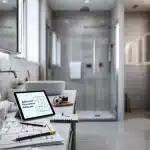Sloping Block Extension Designs for Melbourne Homes
Melbourne’s sloping terrain presents unique opportunities for creative home extensions. These challenging sites require specialised design approaches that work with natural gradients rather than against them.
We at Cameron Construction have extensive experience with sloping block extension designs Melbourne homeowners need. The right design strategy transforms steep blocks into stunning multi-level living spaces.
What Makes Sloping Block Extensions So Complex?
Extensions on Melbourne’s sloping terrain demand expertise that standard flat-block builders often lack. The National Construction Code specifies that un-retained embankment slopes must follow strict ratios based on soil type – stable rock allows 8:1 slopes while firm clay requires 1:1 ratios. Most Melbourne suburbs sit on clay soils that expand and contract with moisture changes, which creates movement that can crack foundations and damage structures. Professional soil classification under AS 2870 standards becomes mandatory for any extension work on slopes that exceed two metres in height difference.
Retaining Wall Engineering Requirements
Melbourne councils require structural engineering reports for retaining walls that exceed 600mm in height, with some areas like the Dandenong Ranges that demand reports for walls as low as 300mm due to bushfire overlay requirements. The cost difference between properly engineered retaining solutions and basic blockwork approaches can reach $15,000 to $25,000 for typical residential extensions. Concrete sleeper walls fail within five to seven years on active clay sites, while properly designed reinforced concrete or steel solutions last decades. Water pressure behind retaining walls creates the primary failure point – agricultural drainage systems must redirect groundwater away from wall footings to prevent hydrostatic pressure buildup that causes wall collapse.
Construction Access Challenges
Steep sites limit crane access to standard truck-mounted units, which forces contractors to use smaller track-mounted cranes that increase material handling costs by 40 to 60 per cent. Concrete pumps become essential for sloping sites where standard concrete trucks cannot reach pour locations – pump hire adds $800 to $1,200 per pour but eliminates dangerous wheelbarrow work on slopes. Material delivery coordination becomes critical since most suppliers refuse deliveries to sites without sealed road access within 30 metres of unloading points. Smart contractors schedule deliveries during dry weather periods to avoid site damage from heavy vehicles on saturated clay soils.
These technical challenges explain why sloping block extensions require specialised design solutions that work with natural contours rather than fight against them. Meticulous planning becomes essential since well-executed extensions can significantly increase property value despite the additional complexity.
How Do You Design Extensions That Work With Slopes?
Split-level extensions represent the most cost-effective approach for Melbourne’s sloping sites, with construction costs typically 20 to 30 per cent lower than full excavation alternatives. These designs follow natural ground contours to create distinct zones at different elevations – upper levels accommodate bedrooms and quiet spaces while lower sections house active family areas and outdoor connections. The Robin Boyd House II in South Yarra demonstrates this principle perfectly with its design that responds directly to the site’s natural fall. Modern split-level extensions incorporate large glass walls that flood interiors with natural light while they maintain strong connections between indoor and outdoor spaces through strategic placement of courtyards and terraces.
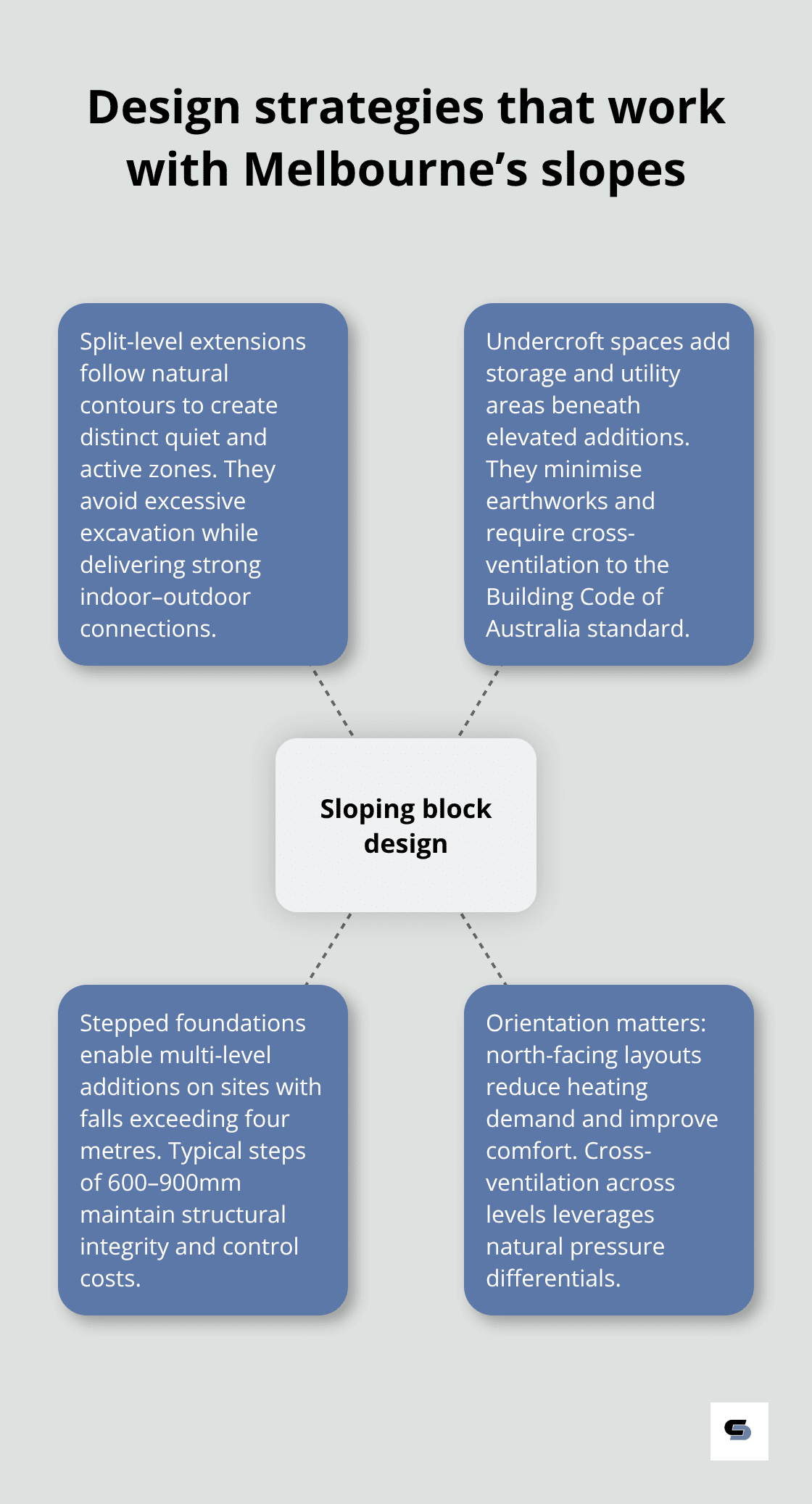
Undercroft Spaces Maximise Usable Area
Undercroft construction beneath elevated extensions provides valuable storage and utility space without extensive earthworks or retaining walls. These semi-basement areas cost approximately $1,800 to $2,200 per square metre compared to $3,500 to $4,200 for fully excavated basement construction. Proper ventilation becomes critical in undercroft spaces – Building Code of Australia requirements mandate cross-ventilation openings equivalent to 1/150th of floor area to prevent moisture accumulation. Smart designs incorporate laundries, workshops, or teenage retreats in undercroft areas while they maintain flood-safe electrical installations at least 300mm above anticipated water levels.
Stepped Foundations Handle Extreme Slopes
Stepped foundation systems allow multi-level additions on sites with falls that exceed four metres while they maintain structural integrity and cost control. Each foundation step typically measures 600mm to 900mm in height with reinforced concrete footings that transfer loads directly to stable soil layers. Engineering reports from qualified structural engineers cost $2,500 to $4,000 but prevent foundation failures that require $50,000 to $80,000 remediation work. Stepped designs create natural terracing opportunities for landscaping and outdoor spaces that enhance property values by 15 to 25 per cent (according to recent Melbourne real estate data).
Orientation Optimises Energy Performance
North-facing extensions on sloping blocks benefit from strategic shading design that blocks direct sun rays through fixed or adjustable building elements such as eaves. Melbourne’s climate zones favour designs that position active areas toward the north to reduce heating costs by up to 40 per cent annually. Cross-ventilation becomes easier on sloping sites where natural elevation differences create pressure differentials that draw cool air through lower openings and exhaust warm air through higher vents.
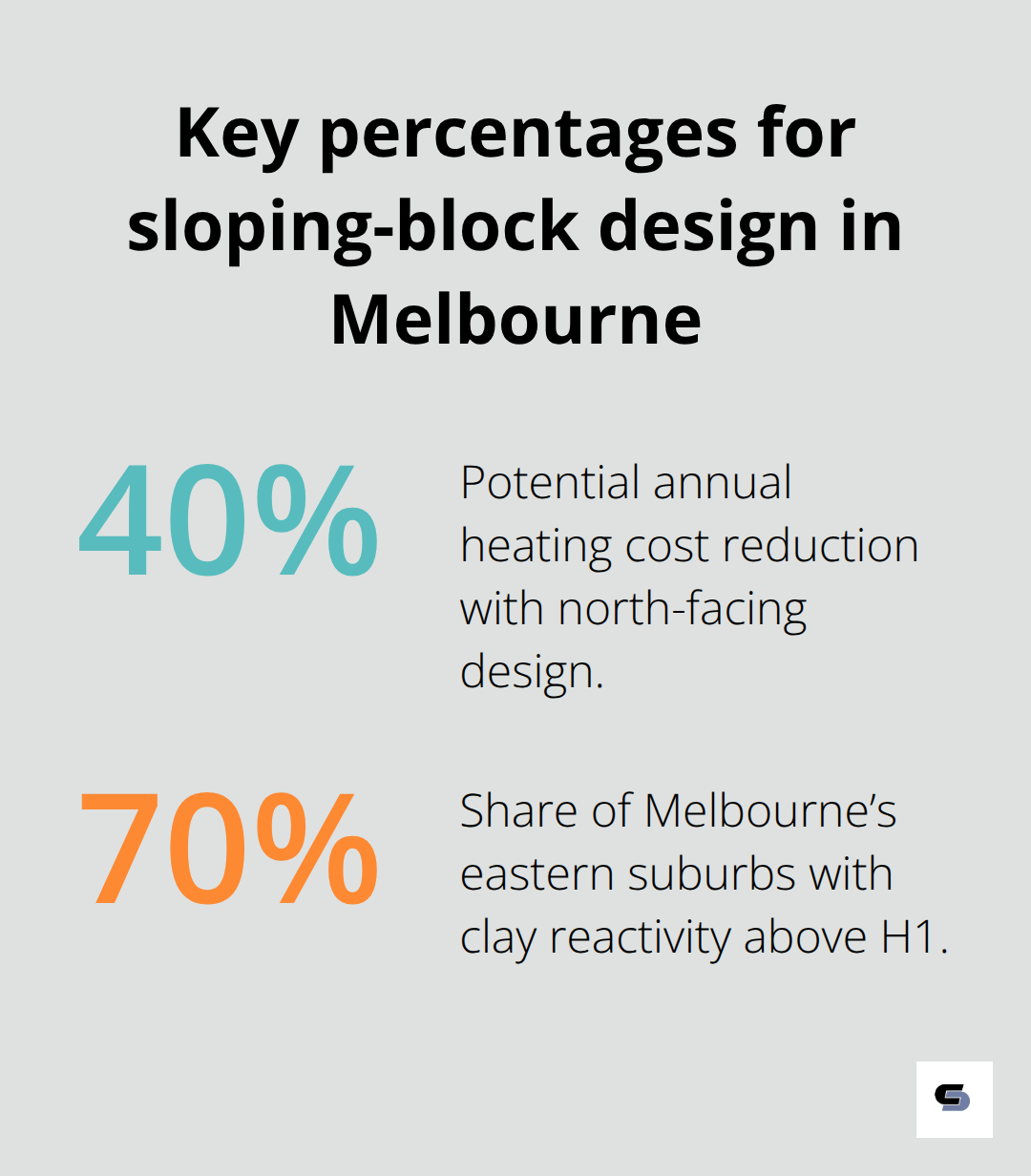
Strategic window placement on multiple levels enhances airflow patterns that keep extensions comfortable without mechanical cooling systems.
These technical solutions transform challenging terrain into architectural features, but successful implementation requires careful navigation of Melbourne’s complex planning requirements.
Which Permits Do Sloping Block Extensions Need?
Melbourne councils enforce dramatically different regulations for sloping block extensions, with the Yarra Ranges Shire requiring engineering reports for retaining walls above 300mm while inner-city councils like Port Phillip allow walls up to 1.2 metres without reports. Boroondara Council demands detailed stormwater management plans for any extension on slopes that exceed 1:20 gradient, which adds $3,000 to $5,000 in consultant fees before permit submission. Manningham and Whitehorse councils require geotechnical reports for all extensions on sites with clay reactivity ratings above H1, which covers approximately 70 per cent of Melbourne’s eastern suburbs (according to Australian Soil Resource Information System data).
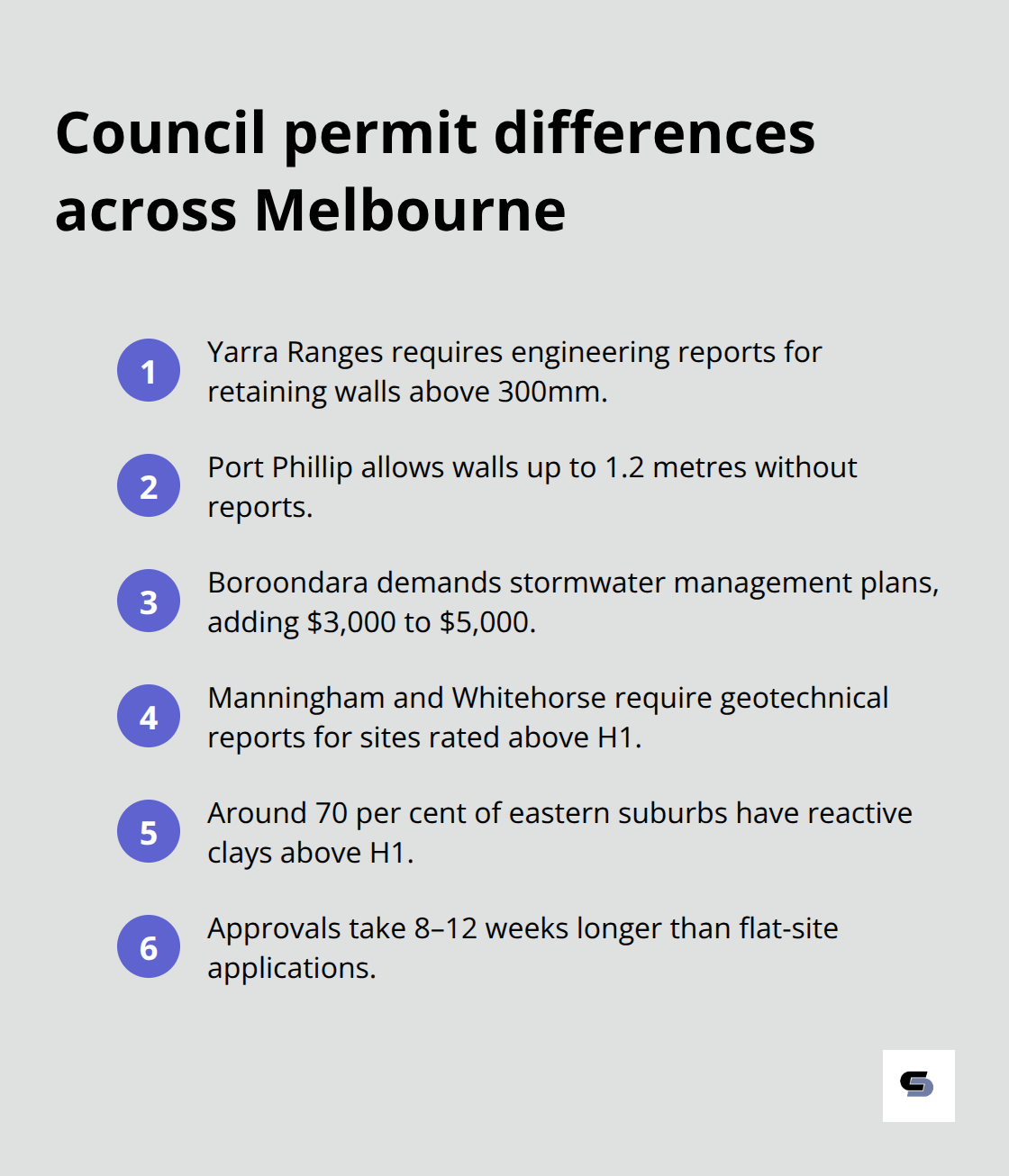
Planning permit applications for sloping extensions take 8 to 12 weeks longer than flat-site approvals due to additional technical assessments and neighbour consultation requirements.
Engineering Reports Prevent Costly Failures
Structural engineering assessments cost $4,000 to $7,000 for typical sloping block extensions but prevent foundation failures that require $60,000 to $120,000 emergency repairs. Victorian Building Authority guidelines mandate soil classification reports under AS 2870 for any site with elevation changes that exceed 2 metres or reactive clay soils. Geotechnical engineers test soil samples at multiple depths and moisture conditions to determine appropriate foundation systems – shallow footings work on stable sites while deep pier systems become necessary on highly reactive H2 clay soils. Engineering reports must address both existing dwelling stability and proposed extension loads, with particular attention to potential differential settlement between old and new structures.
Bushfire Overlays Restrict Design Options
Properties within designated bushfire management overlays face strict vegetation clearance requirements that limit extension placement and design flexibility. Bushfire Attack Level assessments cost $1,500 to $2,500 and determine construction standards from BAL-LOW to BAL-FZ categories, with higher ratings that require expensive ember-resistant materials and construction techniques. Defendable space requirements mandate vegetation removal within 10 to 100 metres of proposed extensions (depending on slope angle and fire danger rating), which potentially affects mature trees that contribute significantly to property values. Country Fire Authority guidelines prohibit certain extension designs in BAL-40 and BAL-FZ zones, which forces alternative approaches that can increase construction costs by 25 to 40 per cent through specialised materials and detailing requirements.
Final Thoughts
Sloping block extension designs Melbourne homeowners select must balance technical complexity with architectural opportunity. Split-level extensions that follow natural contours deliver the most cost-effective solutions, while undercroft spaces maximise usable area without extensive earthworks. Stepped foundation systems handle extreme slopes while they create natural terraces that enhance property values.
Professional expertise becomes non-negotiable for these challenging sites. Engineering reports prevent foundation failures that cost $60,000 to $120,000 in emergency repairs, while proper soil classification under AS 2870 standards protects against clay soil movement damage. Council regulations vary dramatically across Melbourne suburbs (with permit processing that takes 8 to 12 weeks longer than standard applications).
Melbourne homeowners who consider sloping block extensions should begin with professional site assessment and council consultation. Cameron Construction specialises in these complex projects with extensive experience across Melbourne’s challenging terrain. Our team handles concept to completion, which includes planning, permits, and BCA compliance for sloping sites that demand specialised solutions.

