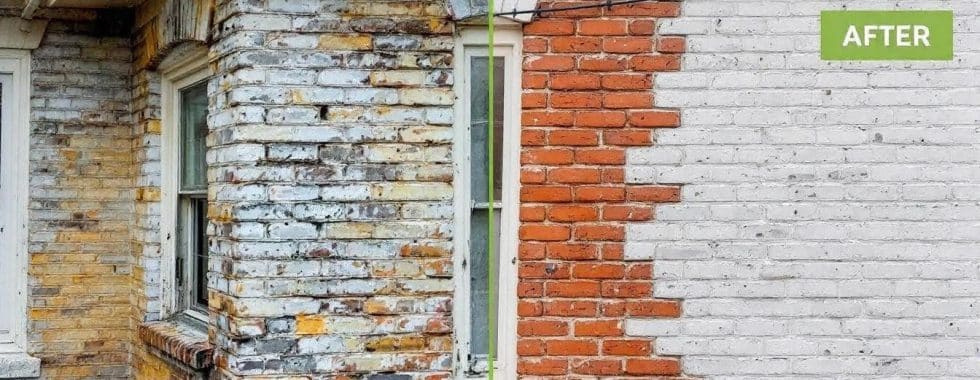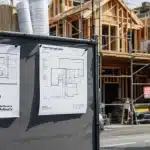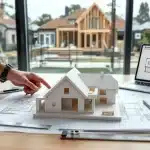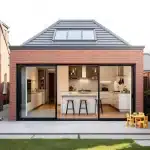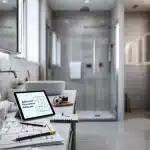Stunning Brick House Renovation: Before and After Photos
At Cameron Construction, we’ve witnessed the incredible transformation of a dated brick house into a stunning modern home.
Our latest project showcases the power of thoughtful renovation, blending classic charm with contemporary design.
This brick house renovation before and after journey highlights the challenges and triumphs of breathing new life into an older structure.
Let’s explore how we preserved the home’s character while creating a space that meets today’s lifestyle needs.
How We Transformed an Old Brick House
Initial Assessment and Planning
At Cameron Construction, we approach every renovation project with meticulous planning and execution. Our recent brick house transformation began with a comprehensive assessment of the property’s condition. We identified structural issues, outdated systems, and areas for modernisation.
Addressing Structural Concerns
Our first priority was to tackle the home’s foundation. We discovered significant settling in one corner, which required underpinning to stabilise the structure. This process involved excavation beneath the existing foundation and pouring of new concrete supports. It’s a step that home owners often overlook, but it’s essential for the longevity of any renovation.
We also addressed the roof, replacing old tiles with modern Colorbond steel. This improved the home’s weather resistance and enhanced its energy efficiency. Light-coloured Colorbond roofs can help reduce cooling costs, making them a significant benefit for home owners.
Exterior Makeover
The brick exterior received a dramatic facelift. Instead of painting, which can trap moisture and lead to future problems, we chose a technique called “bagging.” This bagging technique involves the application of a thin layer of mortar over the bricks, creating a textured finish that enhances the appearance of the brick wall while adding an extra layer of texture and design.
Landscaping played a key role in the transformation. We removed overgrown shrubs that hid the house’s best features and installed a new pathway using recycled bricks from the original structure. This reduced waste and maintained a connection to the home’s history.
Interior Redesign
Inside, we focused on opening up the space. We removed several non-load-bearing walls to create an open-plan living area that suits modern lifestyles better. This allowed more natural light to penetrate deeper into the home, reducing the need for artificial lighting during the day.
The kitchen underwent a complete overhaul. We installed energy-efficient appliances, quartz benchtops, and custom cabinetry. A large island now serves as both a workspace and a gathering spot, reflecting the trend towards multifunctional spaces in home design.
Throughout the renovation, we preserved original features where possible. We refinished the home’s original hardwood floors rather than replaced them, and we restored the ornate ceiling roses in the formal living room. These elements provide a beautiful contrast to the more modern aspects of the redesign.
Our approach to this brick house renovation shows how thoughtful planning and skilled execution can revitalise an older home. The next section will explore the key design elements that made this transformation so successful, blending the charm of the original structure with contemporary aesthetics and functionality.
Blending Old and New: Key Design Elements
At Cameron Construction, we believe successful brick house renovations require a perfect balance between preserving historical charm and introducing modern elements. Our recent project exemplifies this approach, showcasing how thoughtful design can transform older homes.
Honouring Original Brick Features
We decided to retain and highlight the home’s original brickwork wherever possible. In the living room, we exposed a previously hidden brick wall, carefully cleaned and repointed it to serve as a striking focal point. This addition not only adds character but also pays homage to the home’s history.
For the exterior, we used a technique called mortar washing on select areas. This process involves cleaning the brick and grout with a power washer or a stiff bristle brush and water to remove any build-up of mildew, grease, or dirt. The result creates a softer, more cohesive look that maintains the brick’s inherent charm.
Introducing Modern Materials
To complement the traditional brick, we incorporated contemporary materials throughout the renovation. In the kitchen, we installed sleek quartz benchtops and stainless steel appliances, creating a striking contrast with the warm tones of the exposed brick wall.
For the flooring, we chose large-format porcelain tiles in the high-traffic areas. These tiles mimic the look of natural stone but offer superior durability and easier maintenance – a practical choice for modern living (and a favourite among our clients).
Maximising Natural Light
One of the most impactful changes increased the home’s natural light. We replaced small, outdated windows with larger, energy-efficient models. This change can reduce the total energy required for heating during winter by up to 37%. In the living area, we installed floor-to-ceiling sliding glass doors, creating a seamless connection to the outdoor space and flooding the interior with sunlight.

To further enhance the sense of space and light, we used a light colour palette throughout the home. Soft whites and warm greys create a bright, airy feel while providing a neutral backdrop that allows the brick features to shine (a design choice that has proven popular in many of our renovations).
The careful balance of these design elements resulted in a home that respects its past while fully embracing modern living. This space feels both timeless and contemporary, proving that brick homes can transform into stunning, up-to-date residences with the right approach.
As we move forward, we’ll explore the challenges we faced during this renovation and how we overcame them to achieve such impressive results.
Navigating Renovation Hurdles
At Cameron Construction, we encounter numerous challenges in our brick house renovations. Our recent project presented a unique set of obstacles that required innovative solutions and careful planning.
Tackling Structural Issues
One of the most significant challenges we faced was addressing the home’s structural integrity. The 80-year-old brick structure had developed hairline cracks in several load-bearing walls, indicating potential foundation issues. We brought in a structural engineer who recommended underpinning for the affected areas. This process, while costly, ensured the long-term stability of the home.
We also discovered that the original mortar had deteriorated in some sections of the exterior walls. Rather than opt for a complete rebuild, we used a technique called repointing. This involved careful removal of the old mortar and replacement with a new mix that matched the original in both colour and composition. This approach saved our client approximately 40-60% compared to tuckpointing while maintaining the home’s historical character.
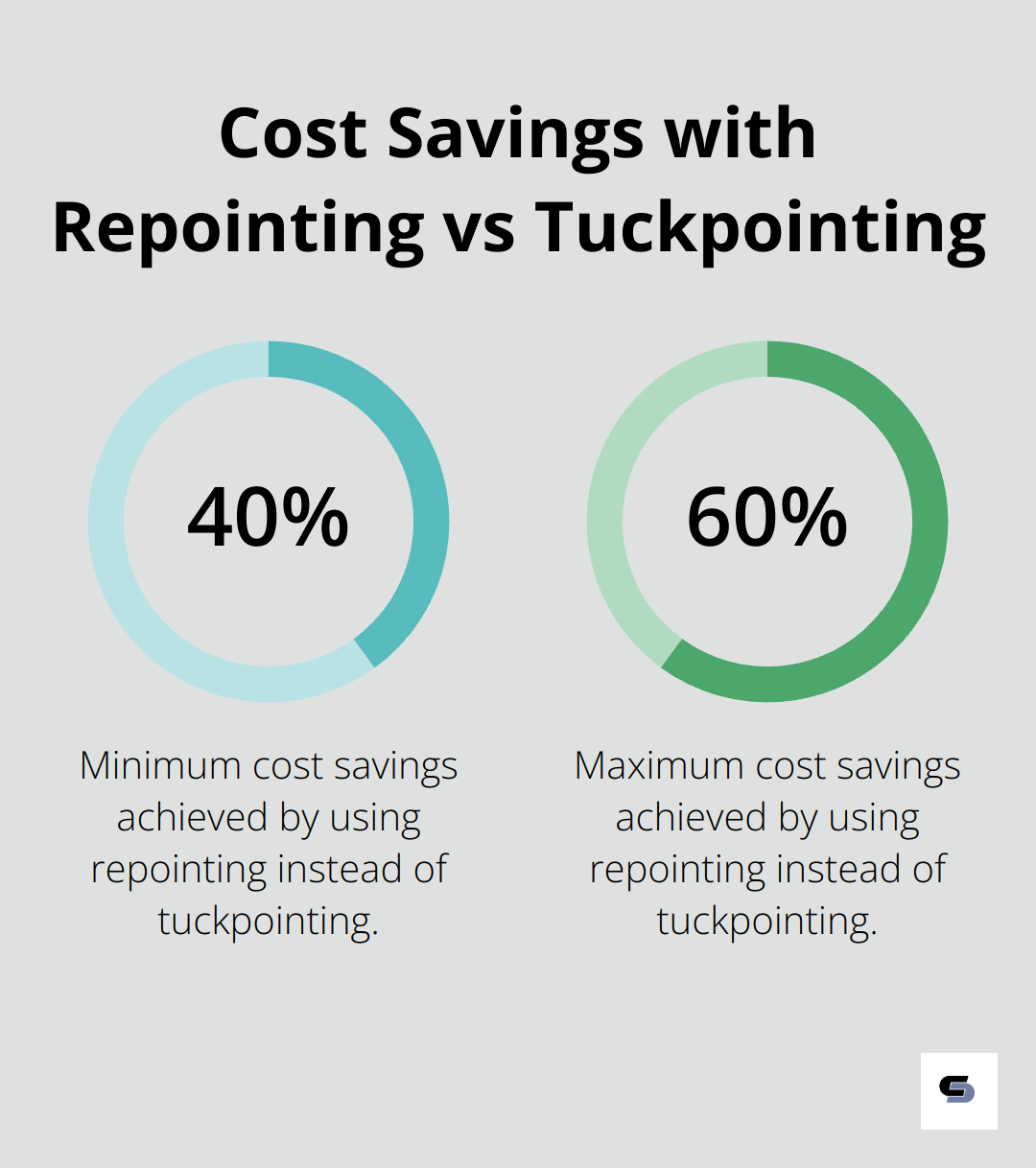
Balancing Modern Needs with Historical Integrity
We preserved the home’s heritage features while incorporating modern amenities. For instance, updating the electrical system to meet current standards required careful planning to avoid damage to the original plasterwork. We used a combination of surface-mounted conduits (painted to match the walls) and minimally invasive techniques to run new wiring.
In the kitchen, we faced the dilemma of installing modern appliances without compromising the room’s original charm. Our solution was to create a custom cabinet facade that mimicked the style of the 1940s while housing state-of-the-art appliances behind it. This approach maintained the historical aesthetic while providing all the conveniences of a modern kitchen.
Managing Unexpected Costs
As with many renovation projects, we encountered unforeseen issues that impacted our budget. When we removed the old flooring in the living room, we discovered extensive termite damage that required immediate attention. This unexpected cost threatened to derail our project timeline and budget.
To manage this situation, we worked closely with our client to reprioritise certain aspects of the renovation. We suggested postponement of the planned landscaping work and reallocation of those funds to address the structural repairs. This flexibility allowed us to complete the essential work without compromising the overall quality of the renovation.
It’s worth noting that we always recommend to our clients to set aside a contingency fund of 5-10% of the total budget for unexpected costs. In this case, it proved invaluable in managing the unforeseen termite damage without derailing the entire project.
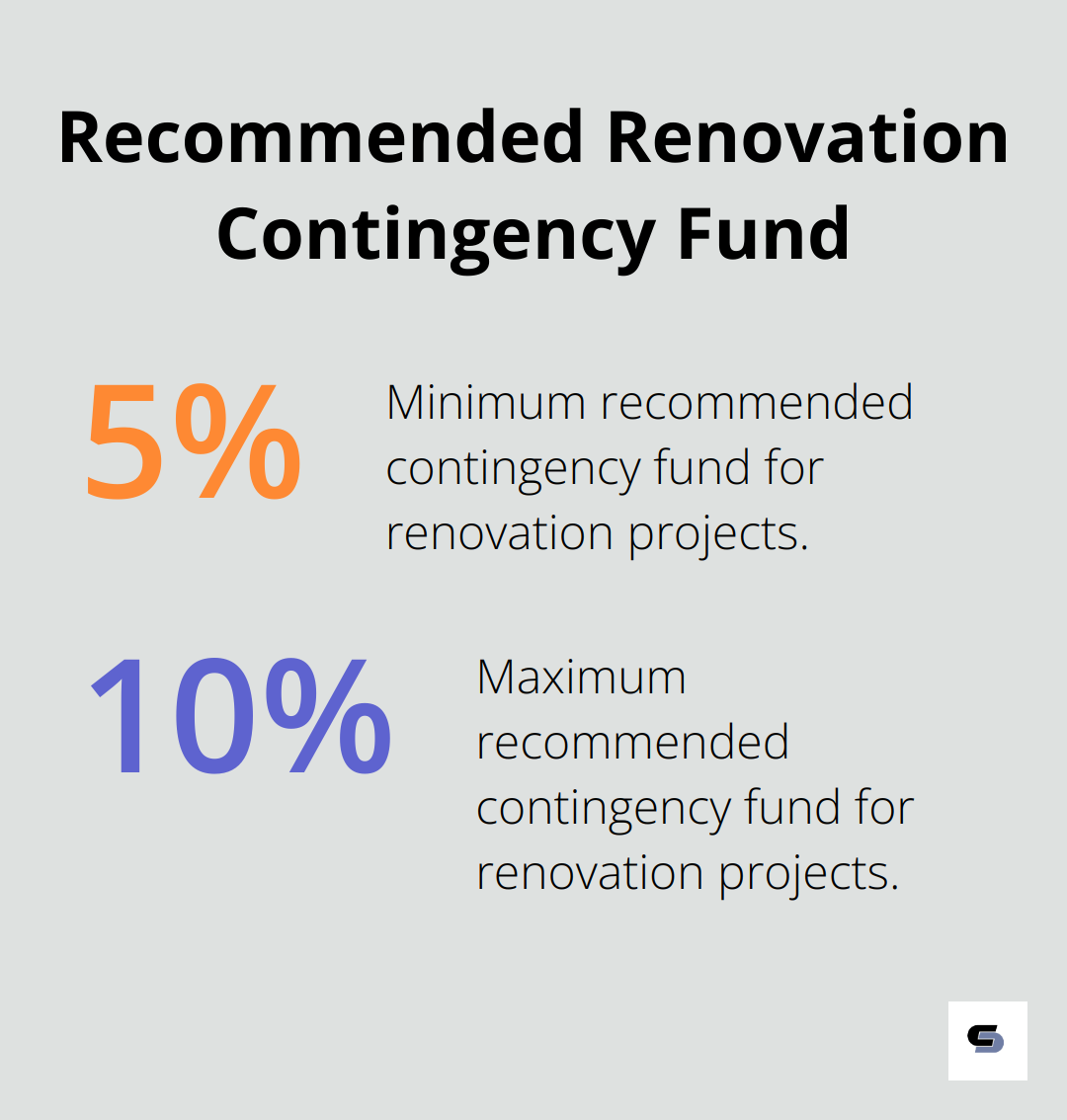
Throughout the renovation process, we maintained open communication with our client about costs and potential budget impacts. This transparency helped build trust and allowed for collaborative decision-making when challenges arose.
Final Thoughts
Our brick house renovation before and after project showcases the transformative power of thoughtful design and expert craftsmanship. The impact on the home’s value and livability has been substantial, with the property’s market value increasing significantly. The owners now enjoy a space that perfectly blends historical charm with modern comfort.
This renovation journey reinforced several key lessons, including the importance of thorough planning and flexibility when working with older homes. Preserving a home’s character while modernising its functionality creates truly special living spaces. We encourage home owners to embrace the unique qualities of their properties and consider exposing original brickwork or using modern materials to complement traditional elements.
At Cameron Construction, we help home owners realise the full potential of their properties (with over four decades of experience in Melbourne’s renovation industry). Our team of designers, engineers, and advisors is ready to turn your vision into reality, whether you want to modernise a brick house or expand your living space.

