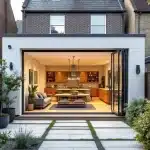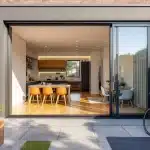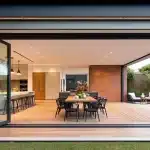Second Storey Extension Melbourne Planning
Planning a second storey extension Melbourne project requires careful navigation of council regulations and building codes. The approval process varies significantly across different municipalities, with each having specific requirements for structural assessments and heritage considerations.
At Cameron Construction, we’ve guided hundreds of homeowners through these complex planning stages. Understanding permit timelines, design constraints, and budget factors upfront prevents costly delays and modifications during construction.
What Council Approvals Do You Need for Second Storey Extensions
Melbourne’s councils each operate different approval processes for second storey extensions, which makes municipal research your first step. The City of Melbourne typically processes permits within 10 business days, while outer councils like Whittlesea take up to 20 business days. Planning permits add another 28 to 60 days (depending on notification requirements and objections).
Documentation Requirements Across Melbourne Councils
Your application must include structural reports, energy efficiency assessments, and detailed architectural plans that show existing and proposed work. Most councils require soil reports for foundations, stormwater management plans, and waste management strategies. The City of Boroondara demands additional landscape plans for extensions over 40 square metres, while Bayside Council requires acoustic reports for two-storey additions near neighbours’ bedrooms.
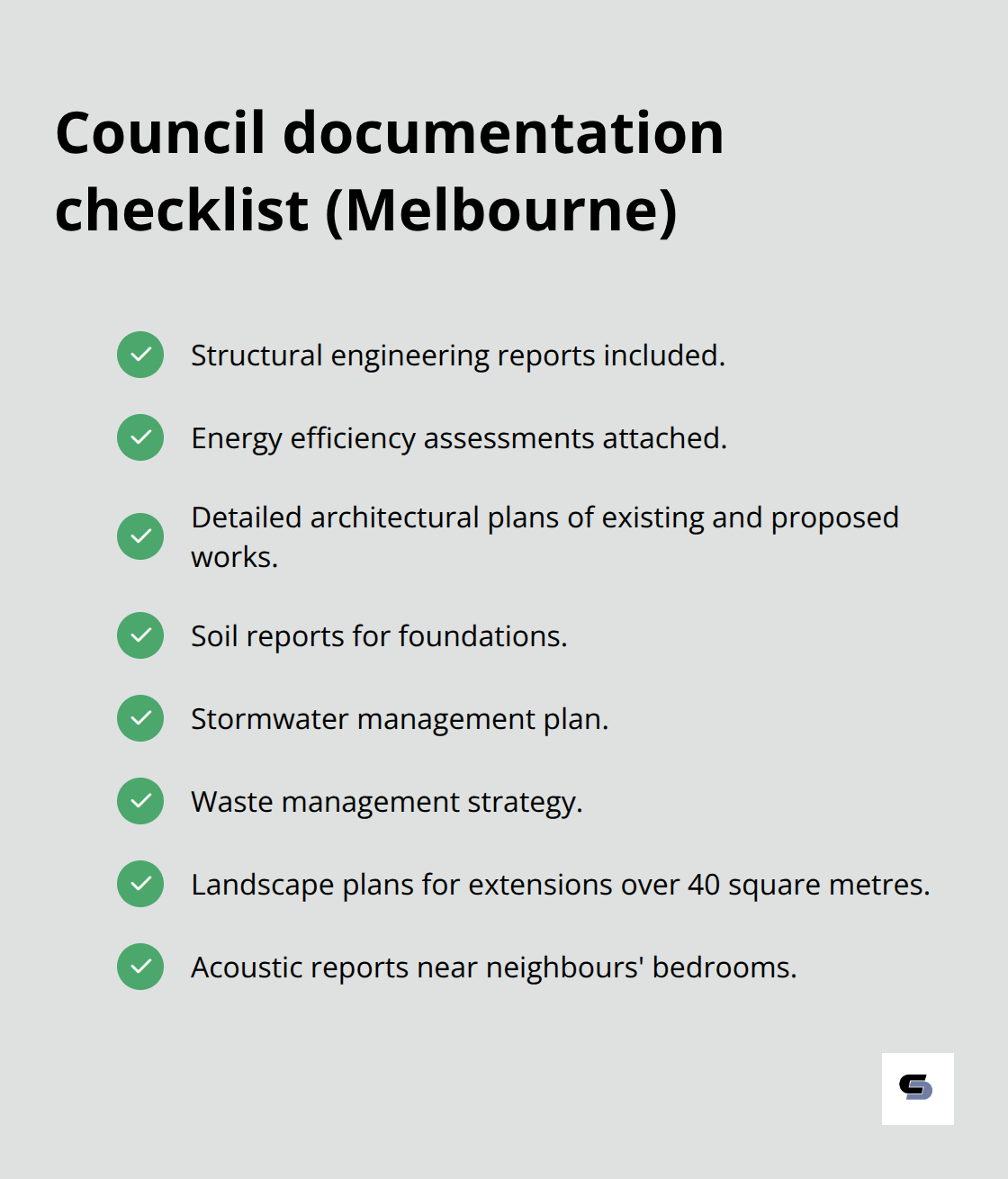
Planning permit applications need title searches, site analysis reports, and shadow diagrams that demonstrate neighbourhood impact. Heritage overlay properties face stricter requirements with conservation management plans and materials specifications that match existing architectural styles.
Heritage Overlay Restrictions and Planning Challenges
Properties within heritage overlays cover approximately 25% of Melbourne’s residential areas and require planning permits for any second storey work. The National Trust of Australia reports that heritage applications take 40% longer to process due to additional assessment requirements.
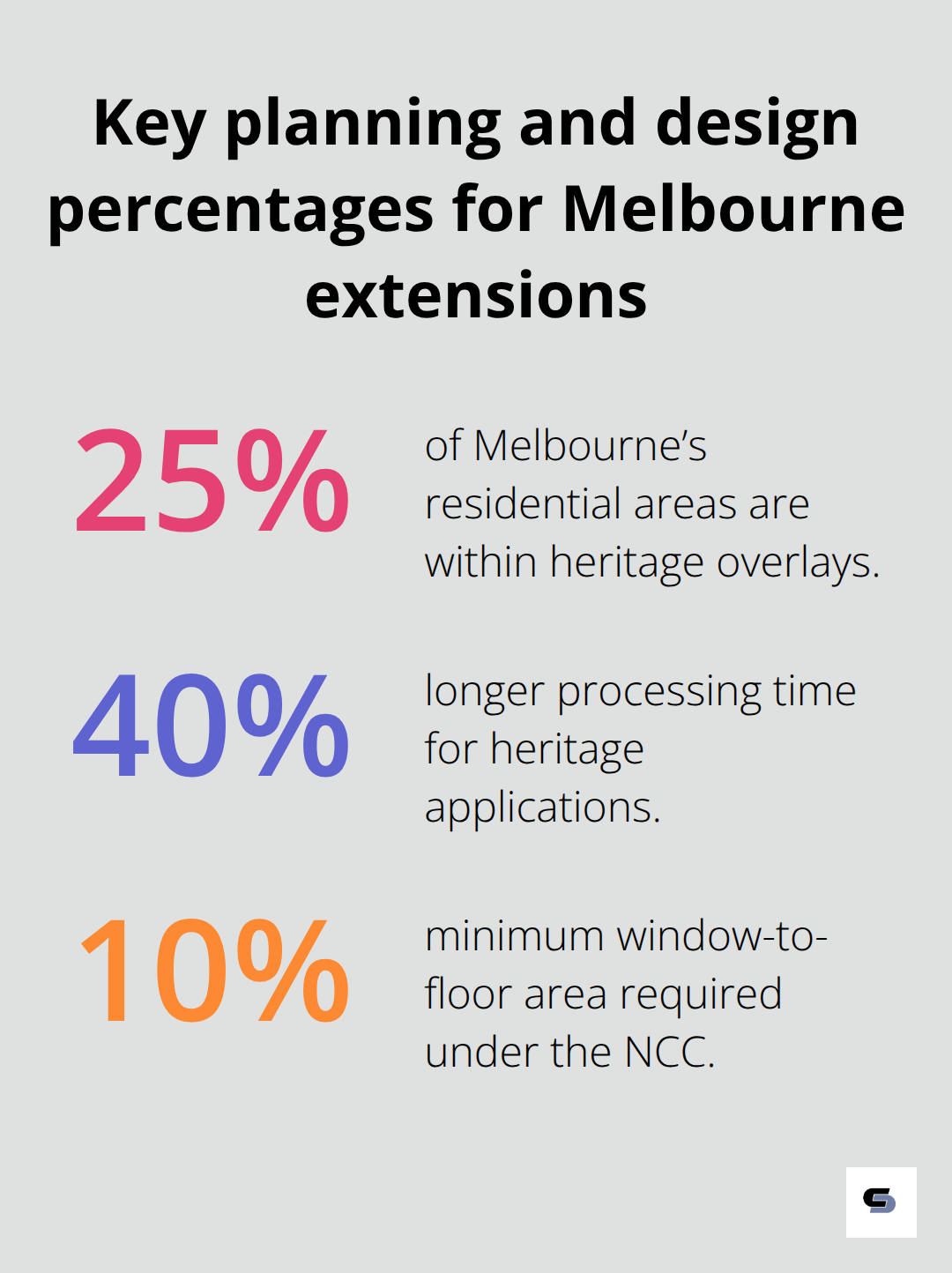
Councils reject applications that compromise streetscape character or use inappropriate materials like Colorbond roofing in heritage zones. Heritage architects should be engaged early because retrospective approvals for non-compliant work cost 300% more than initial compliant applications. Heritage properties must maintain original roof pitches, use traditional materials, and position extensions behind the primary line to preserve street presentation.
These approval complexities directly impact your project’s structural requirements and design parameters, which form the foundation of successful second storey construction.
How Do You Design a Structurally Sound Second Storey Addition
Foundation and Load-Bearing Analysis Requirements
Your existing foundation must support additional loads of 150 to 200 kilograms per square metre for a second storey extension. Structural engineers assess concrete footings, wall thickness, and soil bearing capacity through detailed calculations that determine if reinforcement or underpinning becomes necessary. Houses built before 1980 typically require foundation upgrades because original designs didn’t account for second storey loads.
The Building Code of Australia mandates structural certification for all second storey additions, with engineers providing stamped drawings that prove load distribution compliance. Timber-framed homes need wall plate reinforcement and additional bearers to transfer loads properly. Brick veneer construction requires cavity inspections to identify deteriorated ties that compromise structural integrity.
Steel frame extensions offer superior load distribution but cost 15% more than timber alternatives (according to Master Builders Victoria data). Engineers conduct thorough assessments to determine which structural modifications your property requires before construction begins.
Staircase Integration and Code Requirements
Staircases consume 12 to 15 square metres of floor space and must meet Building Code requirements for riser heights between 115mm and 190mm with consistent dimensions throughout. The minimum width of 900mm applies to residential stairs, while handrail heights must measure 865mm to 1000mm above the nosing line.
Straight-run stairs provide the safest access but require 3.5 metres of linear space. L-shaped configurations work well in corner locations and reduce the visual impact from ground floor areas. Winder stairs save space but create navigation challenges and reduce property appeal for future buyers.
Building surveyors reject applications where head clearance falls below 2000mm at any point along the stair path. Proper stair design affects both safety compliance and the overall flow between your home’s levels.
Natural Light and Ventilation Strategy
Windows must comprise at least 10% of floor area according to the National Construction Code, with cross-ventilation paths that maintain air quality and thermal comfort. North-facing windows capture optimal winter sun while eaves and shading elements prevent summer overheating.
Double-glazed windows improve acoustic performance in busy suburban locations. Skylights provide additional natural light but require careful waterproofing and thermal performance considerations (particularly in Melbourne’s variable climate).
Mechanical ventilation becomes mandatory in bathrooms and may be required in bedrooms without adequate natural airflow. These design decisions directly impact your project’s construction costs and determine how effectively your budget allocation addresses both structural and comfort requirements.
What Does a Second Storey Extension Cost in Melbourne
Second storey extensions in Melbourne cost between $3,500 and $5,200 per square metre with premium builds reaching $6,800 per square metre. A typical 80 square metre addition ranges from $280,000 to $416,000 (excluding structural modifications and permits). These figures reflect current material costs and skilled labour shortages that affect Melbourne’s construction market.
Structural Modification Expenses
Foundation reinforcement adds $15,000 to $35,000 to your project budget depending on soil conditions and existing footing adequacy. Underpinning costs reach $800 per linear metre for concrete footings, while steel beam installations range from $2,200 to $4,500 per beam. Wall reinforcement averages $3,200 per structural wall, with timber frame upgrades costing 40% less than masonry modifications.
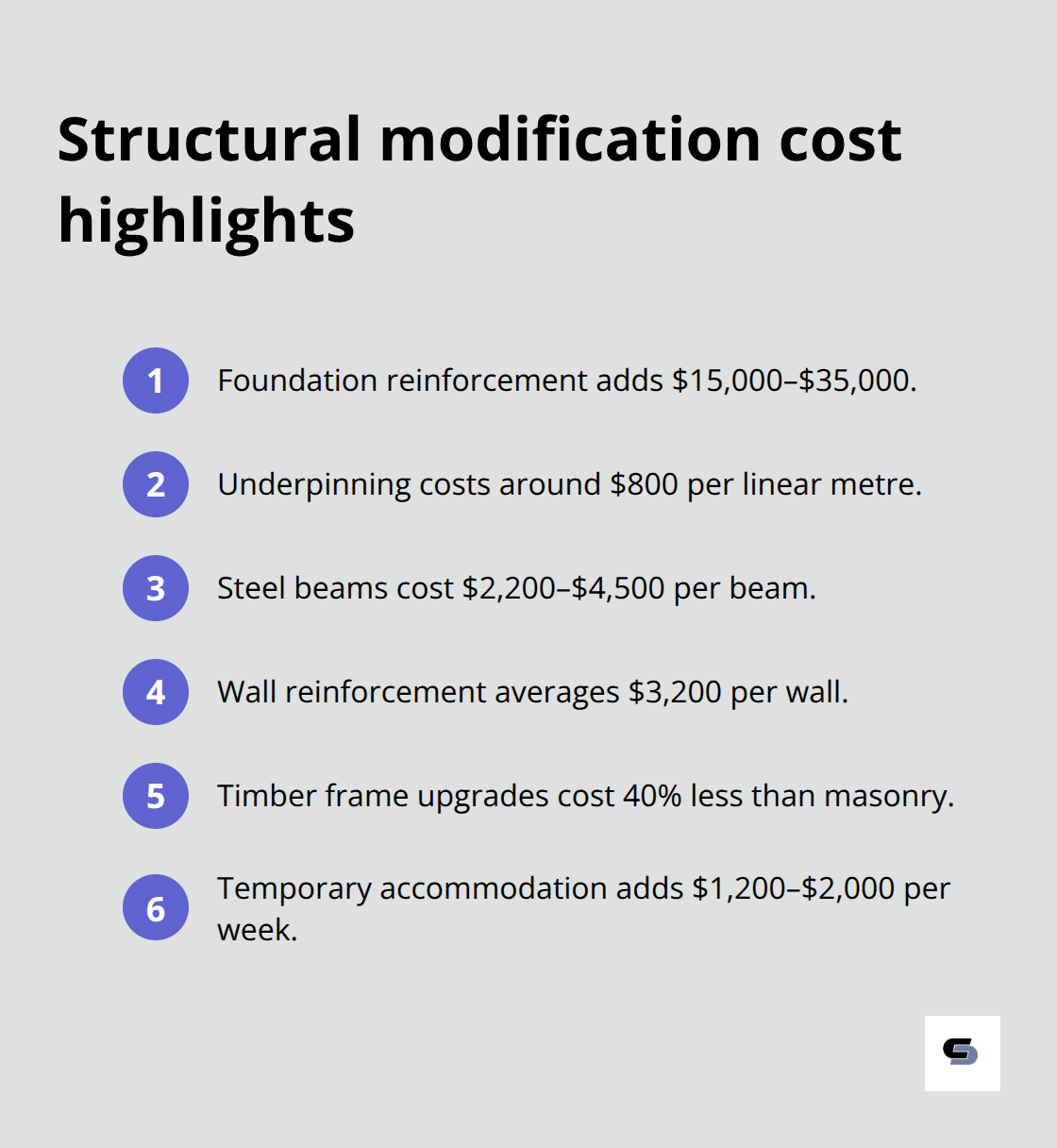
Electrical upgrades for additional circuits cost $2,800 to $4,200, while plumbing extensions average $3,500 for bathroom and kitchen connections. Temporary accommodation during major structural work adds $1,200 to $2,000 per week to your total expenses.
Professional Service and Permit Investment
Building permits cost $1,800 to $3,200 for second storey work depending on construction value and council requirements. Planning permits add $1,600 to $2,400 with heritage properties incurring additional $800 to $1,500 for specialist assessments. Structural engineering reports range from $2,500 to $4,200, while architectural plans cost $8,000 to $15,000 for comprehensive design documentation.
Building surveyor fees average $2,200 to $3,800 for inspections and certification. These professional costs represent 8% to 12% of your total construction budget but prevent expensive compliance issues that can halt construction and require costly rectification work.
Final Thoughts
Successful second storey extension Melbourne projects demand methodical preparation that addresses council approvals, structural requirements, and budget allocation from the start. Municipal research and heritage assessments prevent costly delays, while early engagement with structural engineers identifies foundation modifications before construction begins. Professional guidance proves invaluable throughout the entire process.
Architects navigate design constraints and council requirements effectively. Building surveyors manage compliance inspections with precision. Structural engineers provide load-bearing assessments that protect your investment and family safety (while meeting all regulatory standards).
Melbourne homeowners should secure planning permits first, then complete detailed structural assessments and building permit applications. We at Cameron Construction manage the complete process from concept to completion, handling permits, structural assessments, and construction delivery across Melbourne’s councils. Our experience with double storey extensions and premium renovations streamlines approval processes and delivers results that improve your home’s space, function, and value.


![Second Storey Additions For Growing Families [Guide]](https://www.cameronconstruction.com.au/wp-content/uploads/emplibot/second-storey-additions-hero-1772259809-150x150.webp)

