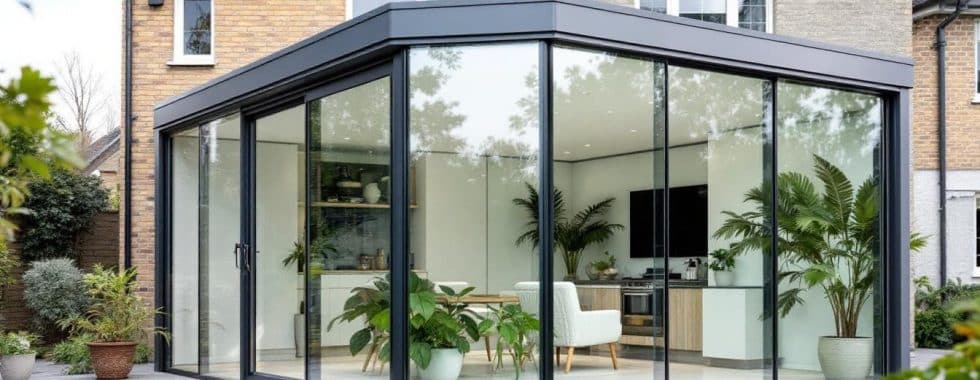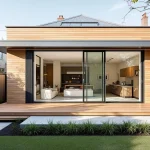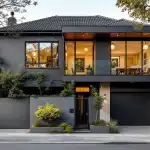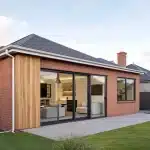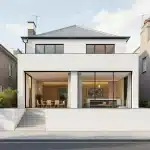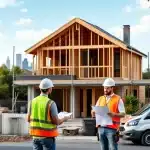Inspiring House Extension Ideas to Transform Your Home
Are you looking to expand your living space and transform your home? House extension ideas can breathe new life into your property, adding value and functionality.
At Cameron Construction, we’ve seen firsthand how the right extension can revolutionise a home’s layout and enhance daily living.
In this post, we’ll explore popular extension types, design considerations, and practical tips to help you embark on your home transformation journey.
Popular Types of House Extensions
Rear Extensions: Expanding Your Living Space
Rear extensions add significant square footage to homes. They excel at expanding kitchens and creating open-plan living areas. CoreLogic’s Daily Home Value Index provides valuable insights into capital growth measurements for all dwellings, including both houses and units.
These extensions typically involve removing the rear wall of your property and building outwards into your garden. Bi-fold doors are a popular feature in rear extension designs. They create a seamless transition between indoor and outdoor spaces (perfect for Australian summers).
Double-Storey Extensions: Maximising Vertical Space
Families needing substantial extra space often opt for double-storey extensions. These additions suit homeowners who want to add multiple rooms without sacrificing garden space. Many use these extensions to add bedrooms, bathrooms, or home offices.
According to Nationwide’s research, a 10% increase in floor space can add 5% to the price of a typical house. They prove particularly cost-effective in areas where land comes at a premium (you build up rather than out).
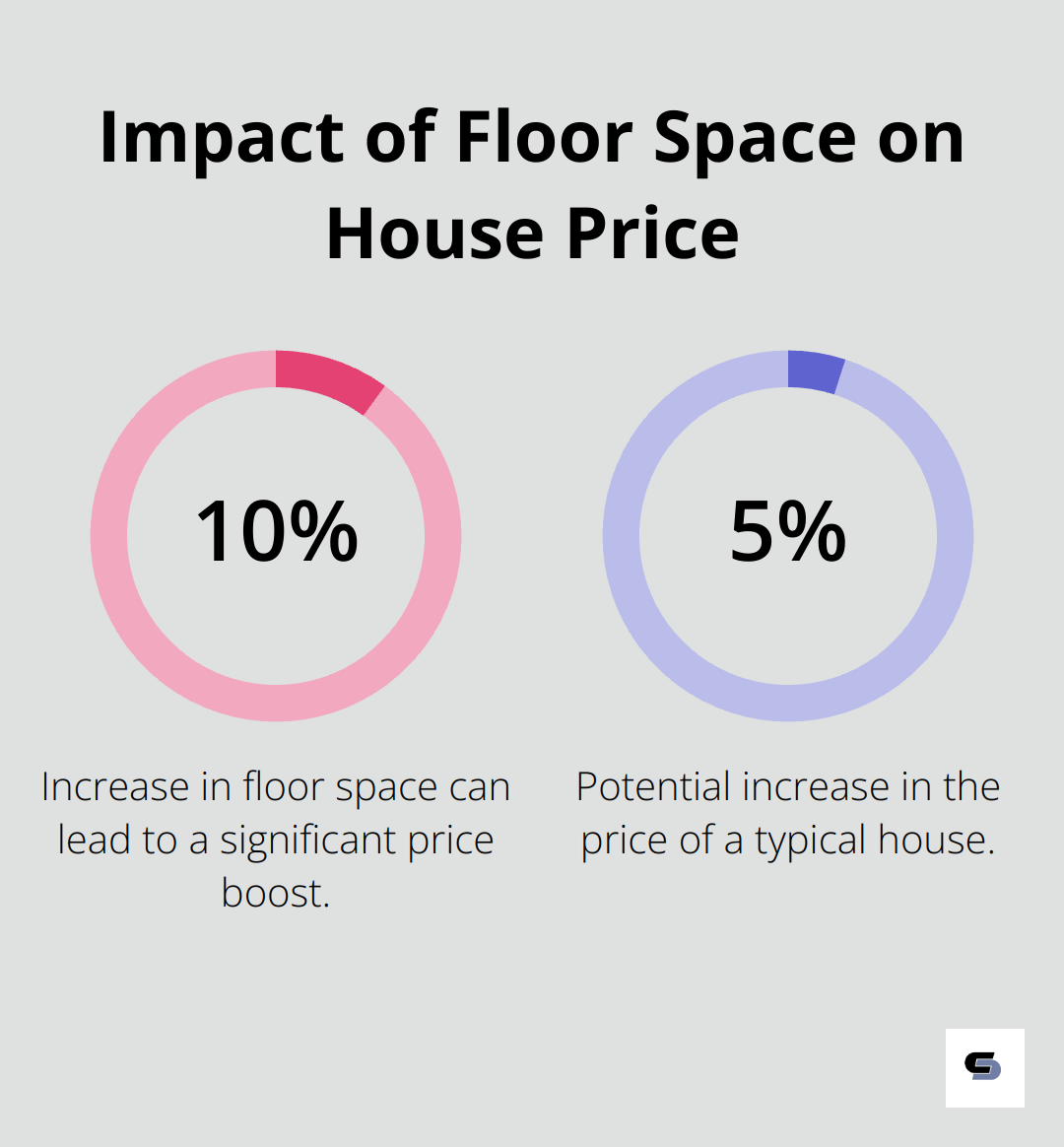
Side Return Extensions: Using Dead Space
Side return extensions transform narrow alleys running alongside kitchens in Victorian or Edwardian terraced houses. By incorporating this often-unused space into your home, you can significantly widen your kitchen or create a dining area.
These extensions, while relatively small, can have a big impact on your home’s layout and functionality.
Loft Conversions: Creating Space Within
Loft conversions add an extra room without extending your home’s footprint. They suit the creation of additional bedrooms, home offices, or cosy retreat spaces.
Adding space to create an additional double bedroom can significantly increase your property’s value. However, your roof structure must support the conversion. A thorough structural survey should precede any loft conversion project.
As we move forward, let’s explore the key design considerations that can elevate your house extension from functional to extraordinary. These elements will help you create a space that not only meets your needs but also enhances your daily living experience.
Designing Your Dream Extension
Maximizing Natural Light
Natural light transforms home extensions. Large windows, skylights, and glass doors flood new spaces with sunlight, creating an illusion of spaciousness and warmth. Natural light supports better sleep patterns, boosts mood, reduces stress, and even enhances productivity. Floor-to-ceiling windows or strategically placed skylights maximise natural light in your extension (and can reduce energy costs).
Seamless Integration
A successful extension complements your existing home. This doesn’t require an exact match, but it should harmonise with the original structure. Focus on architectural details, materials, and colour schemes. For a brick home, use matching bricks or select a contrasting material that enhances the original design (think glass and steel for a modern twist).
Open-Plan Living
Open layouts remain popular in house extensions. They dissolve the barriers between living spaces, fostering seamless interaction among family members and guests. Define zones within open spaces without walls. Use furniture placement, lighting, or subtle flooring changes to delineate functional areas.
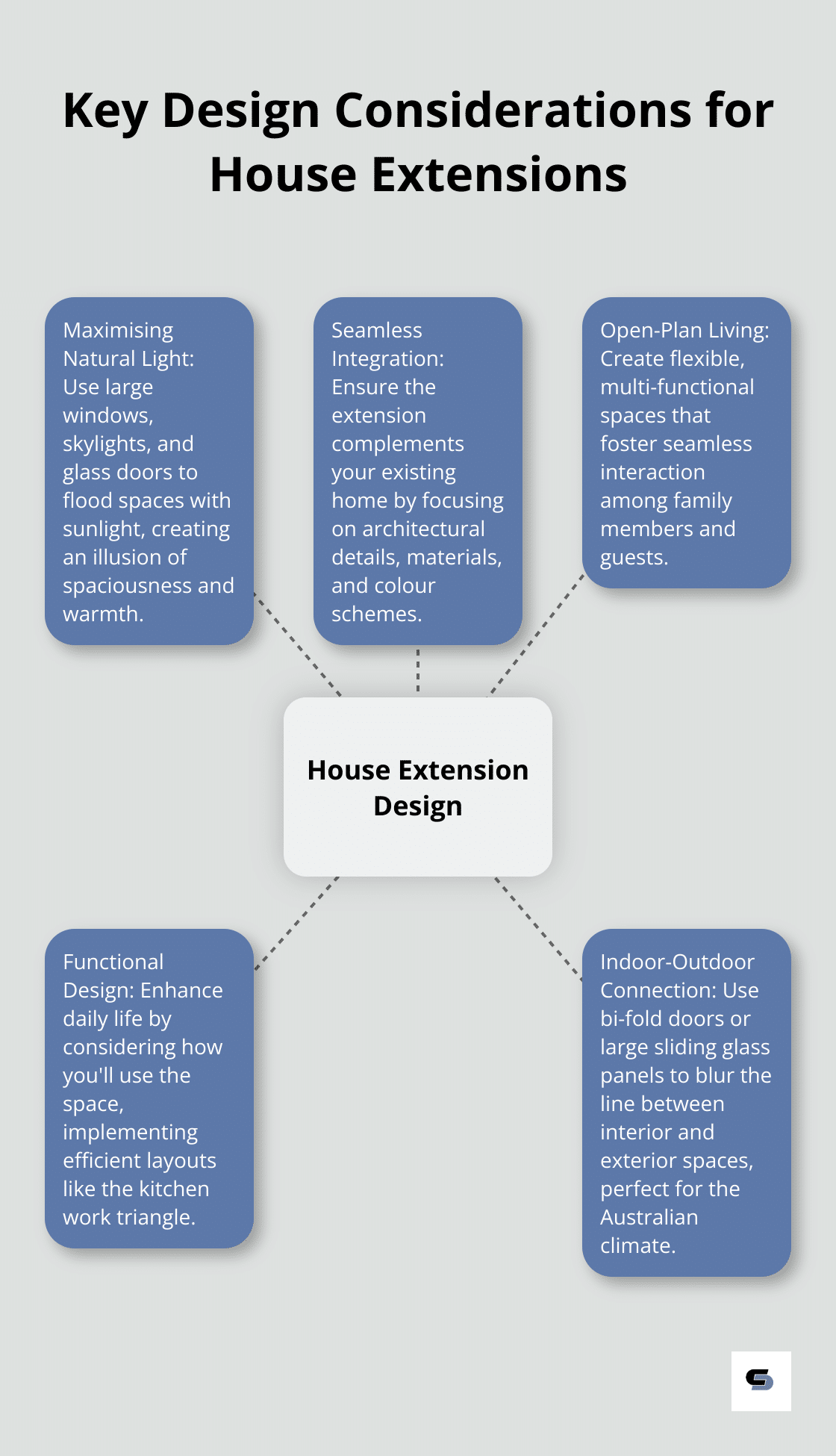
Functional Design
Your extension should enhance daily life. Consider how you’ll use the space. For kitchen extensions, implement the work triangle concept. This ensures efficient movement between the sink, stove, and refrigerator.
Indoor-Outdoor Connection
Australian climate calls for a strong indoor-outdoor connection. Bi-fold doors or large sliding glass panels blur the line between interior and exterior spaces. This design approach extends living areas and creates a perfect setting for entertaining or relaxing.
A well-designed extension adds more than just square footage-it elevates your lifestyle. Whether you want a cosy family room or a spacious kitchen-diner, meticulous planning and expert execution are essential. The next section will explore practical tips to ensure your house extension project runs smoothly from start to finish.
How to Execute Your House Extension Project
Set a Realistic Budget
For new construction, the average cost per square metre is between $2,800 and $6,000. A single-story extension can cost between $4,500 and $7,500 per square metre. Include a 10-20% contingency for unexpected expenses. Explore financing options like home equity loans or construction loans, which often have lower interest rates than personal loans.
Obtain Necessary Permits
Each local council has specific requirements for house extensions. In Melbourne, you may require a planning permit for a new home, extension, renovation or an additional dwelling on the land. The local council is responsible for issuing these permits. Start this process early, as it can take several months. Hire a professional to handle the paperwork and ensure compliance with local regulations. Proceeding without proper approvals can result in fines or demolition orders.
Choose the Right Contractor
Select licensed builders with extensive experience in house extensions. Verify their registration with the Victorian Building Authority and request references from previous clients. Don’t automatically choose the lowest quote. Compare the scope of work, materials, and timeline. A slightly higher upfront cost might save money through quality workmanship and adherence to schedules.
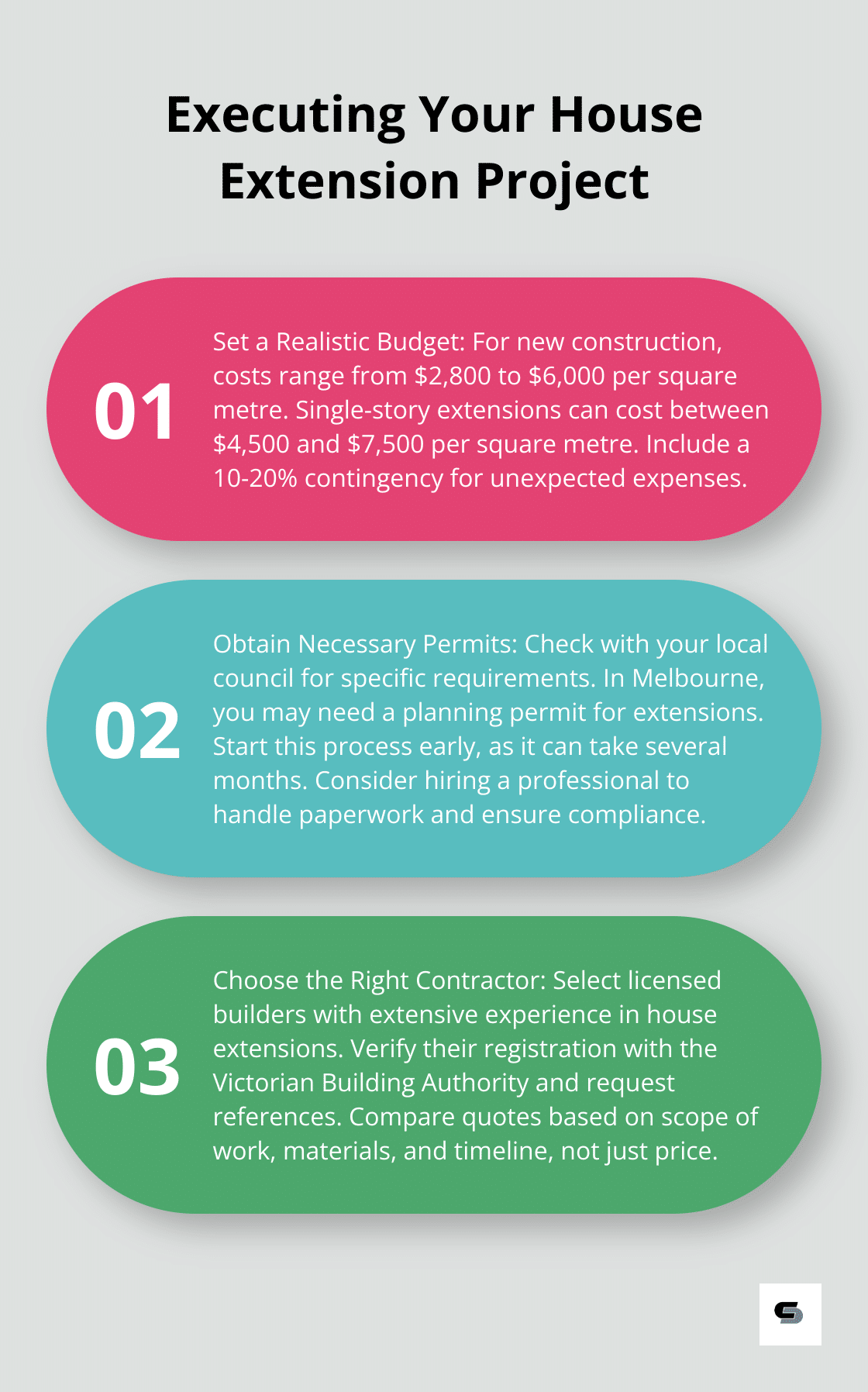
Plan Your Living Arrangements
Major extension work may require temporary accommodation. Factor this cost into your budget. For less extensive projects, create a temporary kitchen or living space in another part of your home. Discuss with your builder which areas of the house will remain accessible throughout the project.
Communicate Effectively
Maintain open communication with your contractor throughout the project. Schedule regular meetings to discuss progress, address concerns, and make decisions. Clear communication helps prevent misunderstandings and ensures the final result meets your expectations.
Final Thoughts
House extension ideas offer numerous possibilities to transform your home. These extensions can expand living spaces, maximise vertical potential, use overlooked areas, and create new rooms within existing structures. Each type of extension brings unique benefits that cater to different needs and property layouts.
Designing your extension requires careful consideration of natural light, seamless integration, and the creation of functional, open spaces. These elements enhance the aesthetic appeal of your home and improve its livability and value. The indoor-outdoor connection (particularly relevant in Australia’s climate) can significantly elevate your lifestyle and entertaining capabilities.
At Cameron Construction, we understand the transformative impact a well-executed extension can have on your home’s value and daily life. Our team of experts specialises in bringing your vision to life, enhancing comfort, functionality, and aesthetics. We focus on quality craftsmanship, transparent communication, and delivering projects that align with our clients’ lifestyles and needs.

