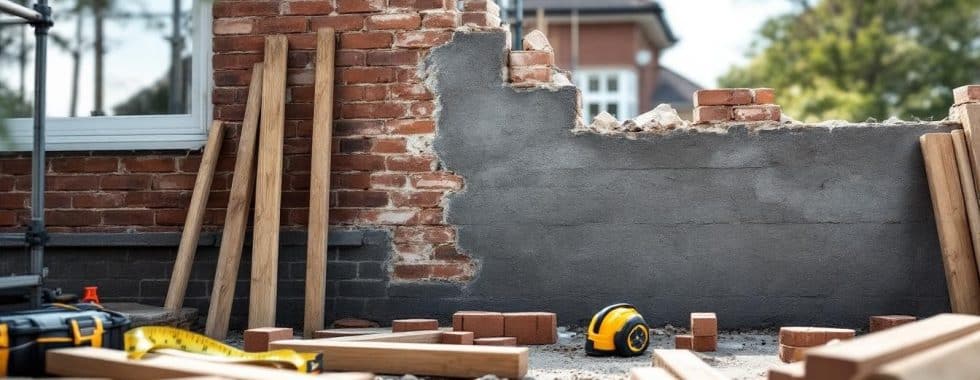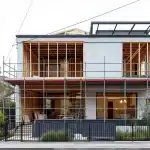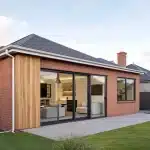How to Add an Extension to Your House
Adding an extension to your house can transform your living space and increase your property’s value. At Cameron Construction, we’ve helped countless homeowners expand their homes to meet their changing needs.
This guide will walk you through the essential steps of planning, designing, and building a house extension. Whether you’re looking to add a new bedroom, expand your kitchen, or create a home office, we’ve got you covered.
Planning Your House Extension: The Essential First Steps
Define Your Goals and Assess Your Space
Start your house extension journey by clearly outlining your objectives. Do you need an extra bedroom, a larger kitchen, or a home office? After you identify your needs, evaluate your available space. Consider your property boundaries, existing structures, and the potential impact on your outdoor areas. A vertical expansion (such as a second-storey addition) can often prove more practical than extending outwards.
Create a Realistic Budget
The average cost of house extensions in Australia is approximately $2,000/m2 to $4,000/m2 for a ground floor extension. However, this figure can fluctuate significantly based on factors like location, materials, and project complexity. We recommend you allocate an additional 10-20% of your total budget for unexpected costs. This buffer can help you avoid financial stress if surprises arise during construction.
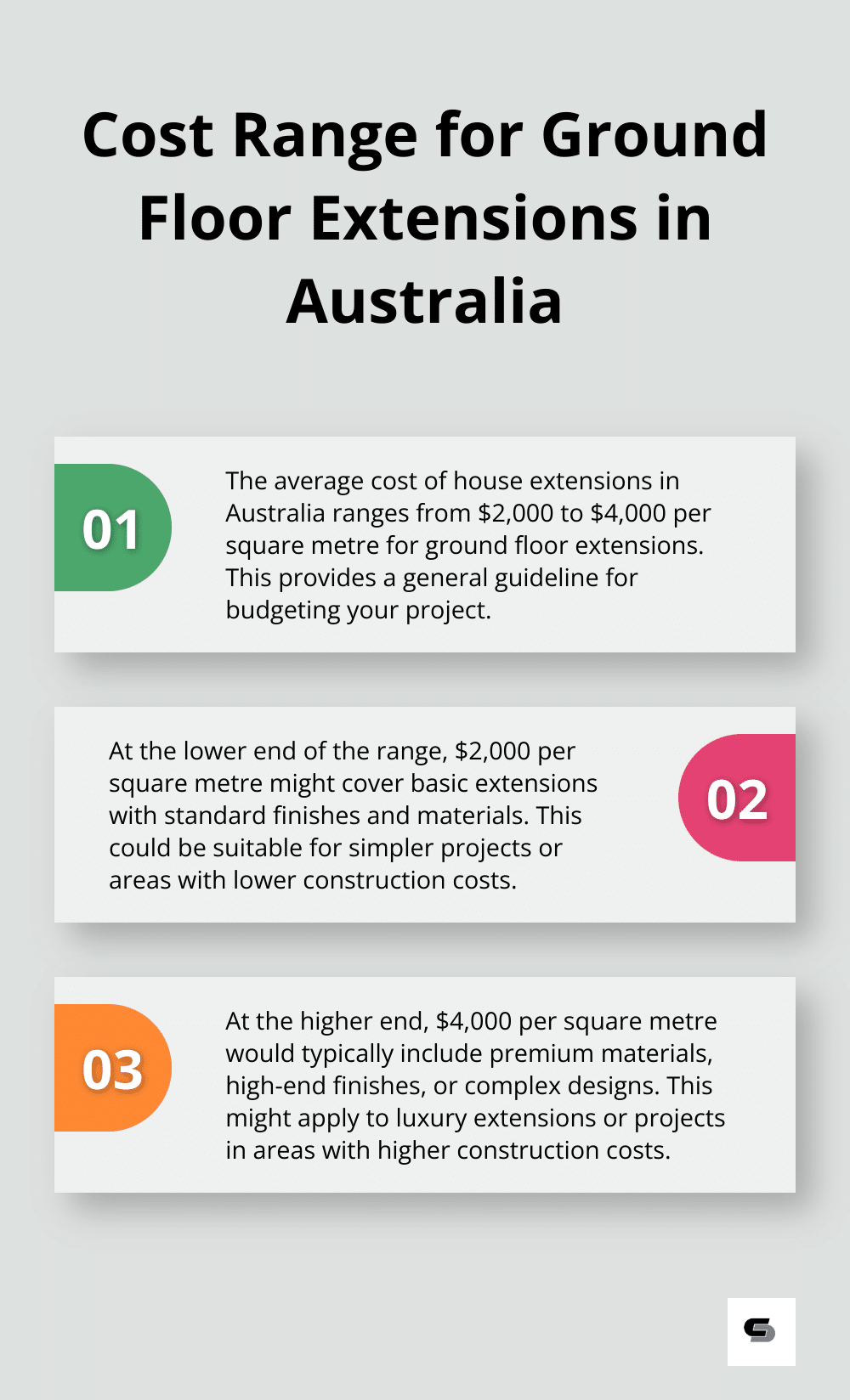
Understand Building Regulations
Building regulations vary by location, so research your local council’s requirements thoroughly. These may include restrictions on the size and height of your extension, as well as requirements for energy efficiency and fire safety. The permit acquisition process can be time-consuming, so initiate it early to prevent delays.
Choose Between DIY and Professional Help
While DIY might appear cost-effective, house extensions are complex projects that often require professional expertise. Professional services provide end-to-end solutions, from design to construction, ensuring a seamless experience.
Consider Future Needs
When planning your extension, think beyond your immediate requirements. Consider how your needs might evolve in the coming years. Will your family grow? Do you plan to age in place? Anticipating these future scenarios can help you design a versatile space that adapts to your changing lifestyle.
With these essential planning steps complete, you’re ready to move on to the exciting phase of designing your house extension. The choices you make in the design stage will bring your vision to life and set the tone for your newly expanded living space.
Designing Your Dream Extension
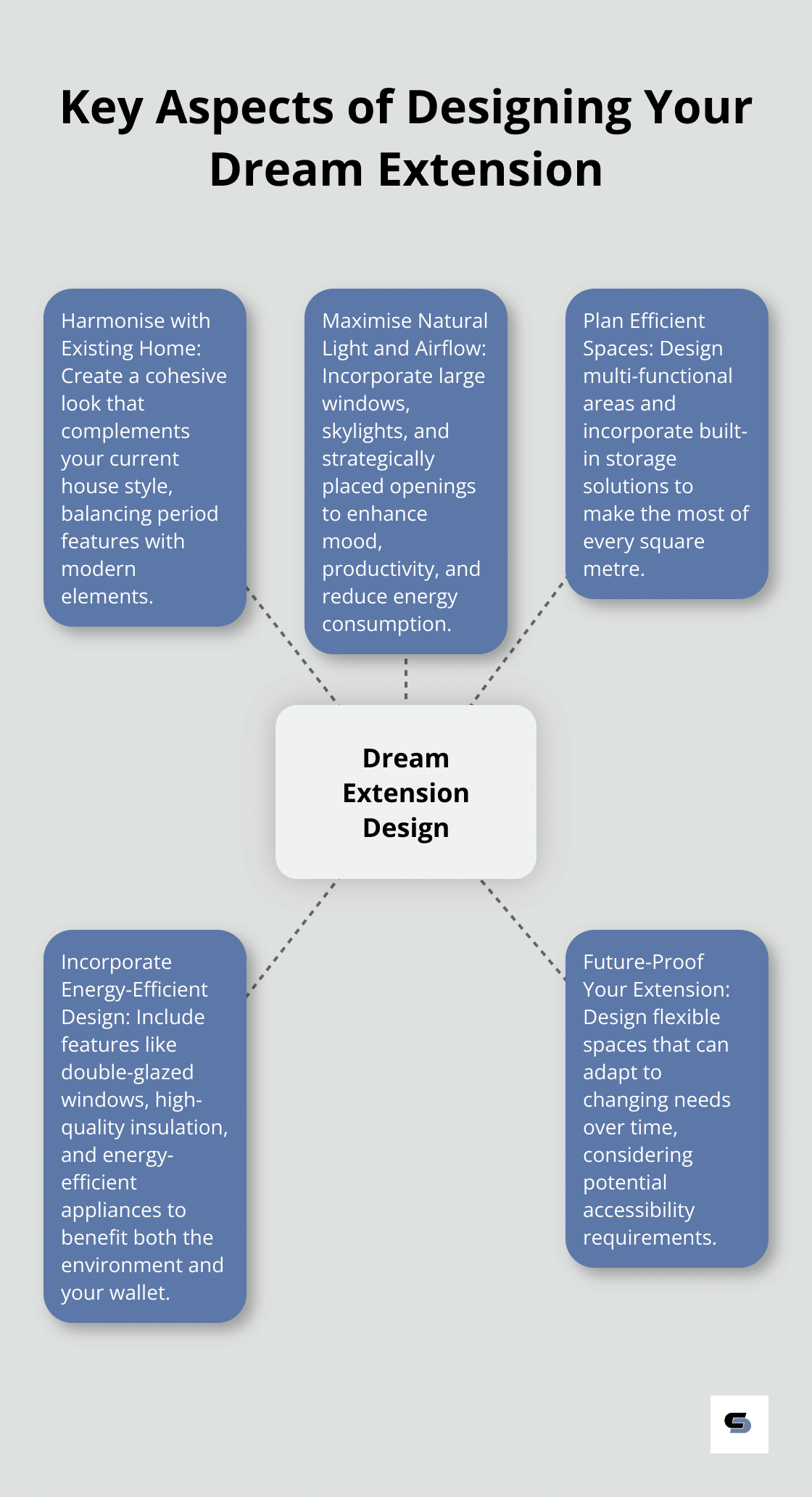
Harmonize with Your Existing Home
The success of your extension hinges on its ability to complement your existing home. This doesn’t necessitate an exact match, but rather a cohesive look. For a Victorian-era home, you might incorporate period features while embracing modern design elements. This approach creates a seamless transition between old and new (and often increases your property’s value).
Maximise Natural Light and Airflow
Natural light enhances mood and productivity, reducing the need for artificial lighting and minimising environmental impact. Large windows, skylights, and glass doors can achieve this effect. Position windows strategically to capture sunlight throughout the day and install operable windows for cross-ventilation.
Plan Efficient Spaces
Every square metre counts in an extension. Think carefully about how you’ll use the space. Multi-functional areas often prove the most practical. A kitchen extension could include a dining area and a small home office nook. Built-in storage solutions help maximise usable space.
Incorporate Energy-Efficient Design
Energy-efficient features in your extension design benefit both the environment and your wallet. Consider double-glazed windows, high-quality insulation, and energy-efficient appliances.
Future-Proof Your Extension
Design your extension with future needs in mind. Flexible spaces that adapt to different uses over time prove invaluable. A ground floor extension could feature wider doorways and a bathroom that can be easily modified for accessibility. This forward-thinking approach ensures your extension meets your needs for years to come.
As we move from design to construction, it’s important to understand the practical steps involved in bringing your extension to life. The next chapter will guide you through the construction process, from site preparation to the final touches that will make your new space truly feel like home.
Building Your Extension Step by Step
Site Preparation and Foundation Laying
The construction of your house extension starts with site preparation. This step involves clearing the area, excavating if necessary, and ensuring proper drainage. The Housing Industry Association reports that poor site preparation causes 25% of structural defects in new builds. This statistic underscores the importance of thorough site assessments before breaking ground.
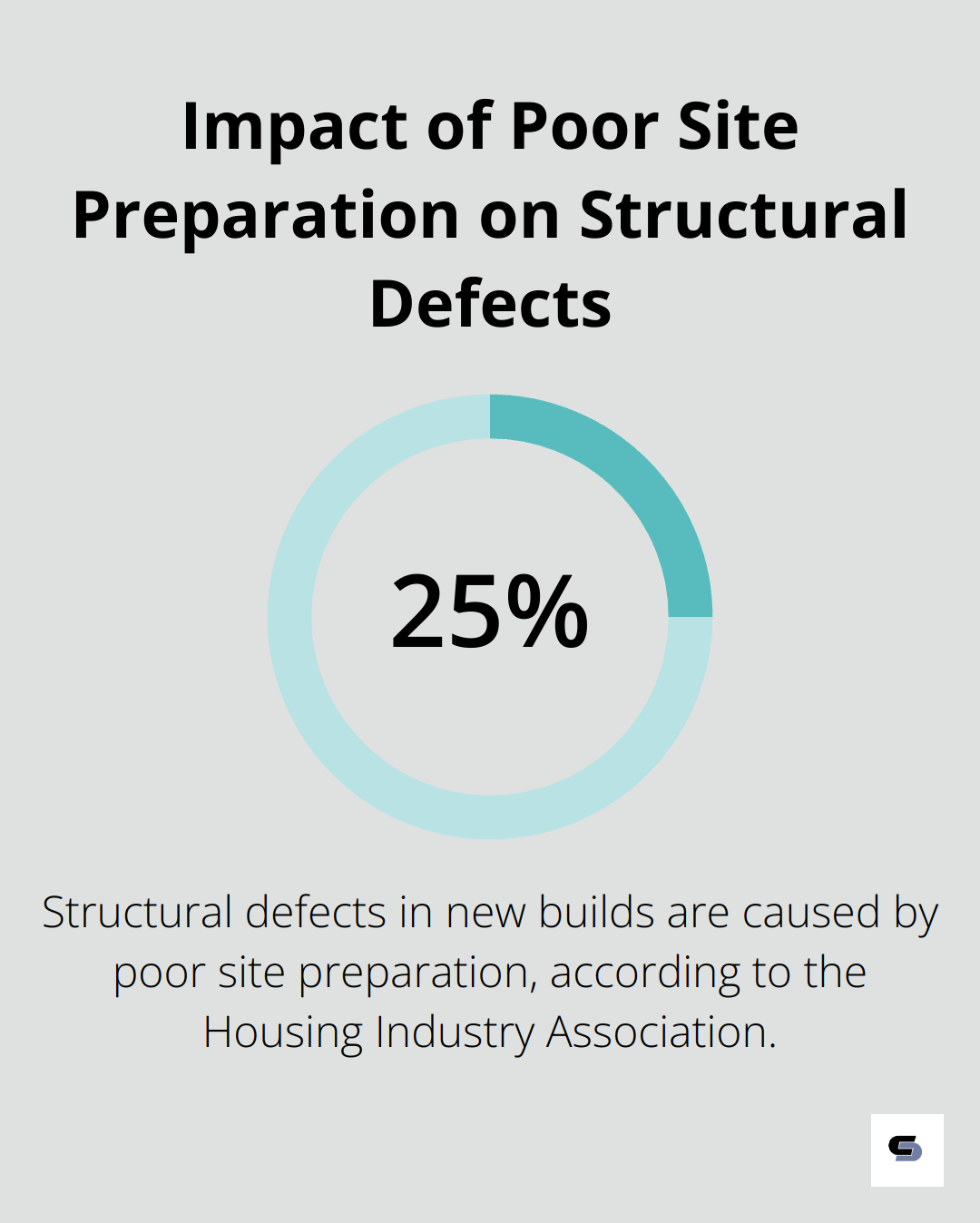
After site preparation, we lay the foundation. The foundation type depends on your soil conditions and extension design. A concrete slab foundation suits single-storey extensions, while deeper foundations might be necessary for multi-storey additions or areas with unstable soil.
Framing and Roofing
With the foundation in place, we construct the frame – the skeleton of your extension. This stage typically takes 1-2 weeks. We use high-quality timber or steel frames, based on your design and local building codes. The frame must be perfectly level and plumb to ensure structural integrity.
Roofing follows closely behind framing. We install roof trusses, add underlayment, and then apply your chosen roofing material. This stage is critical for weatherproofing your extension. The Australian Building Codes Board identifies water damage from poor roofing as one of the most common building defects, highlighting the need for extra attention during this step.
Electrical and Plumbing Installation
Once the structure is weathertight, we install electrical wiring and plumbing. This stage requires careful planning to ensure all systems integrate seamlessly with your existing home. We recommend hiring licensed electricians and plumbers for this work. (In Victoria, it’s illegal for unlicensed individuals to perform most electrical and plumbing work.)
During this stage, we also install heating, ventilation, and air conditioning (HVAC) systems. Energy-efficient systems can significantly reduce your long-term operating costs.
Insulation and Drywall
Proper insulation is essential for energy efficiency and comfort. We install insulation in the walls, floors, and ceiling of your extension. The type and R-value of insulation depend on your climate zone and local building codes. (For example, in Melbourne, the minimum recommended R-value for ceiling insulation is R4.1.)
After insulation, we install drywall. This process typically takes about a week for an average-sized extension. We pay close attention to joints and corners to ensure a smooth finish that’s ready for painting.
Finishing Touches
The final stage involves completing interior finishes and exterior cladding. This includes painting, installing flooring, fitting doors and windows, and adding trim. On the exterior, we apply your chosen cladding material, which could range from brick veneer to weatherboard, depending on your design.
This stage is where your extension really starts to feel like part of your home. We also install fixtures and fittings, from light fixtures to kitchen cabinets. The time this takes varies greatly depending on the complexity of your design and the materials chosen.
Throughout the construction process, regular inspections ensure everything meets building codes and high quality standards. We maintain open communication with our clients, providing regular updates and addressing any concerns promptly.
Final Thoughts
Adding an extension to your house transforms your living space and enhances your property’s value. A well-planned extension provides extra space without the hassle of moving and can increase your property’s value beyond the cost of the project. It allows you to customise your living space to perfectly suit your lifestyle and preferences.
The extension journey involves careful planning, thoughtful design, and meticulous construction. Each step plays a vital role in creating a successful addition that seamlessly integrates with your home. Attention to detail in every stage results in a high-quality extension that meets and exceeds expectations.
If you’re considering a house extension, take the first step today. With proper planning and the right team, your extension project can become an exciting and rewarding experience. At Cameron Construction, our expert team is ready to guide you through every stage of the process (based on our extensive experience in Melbourne).

