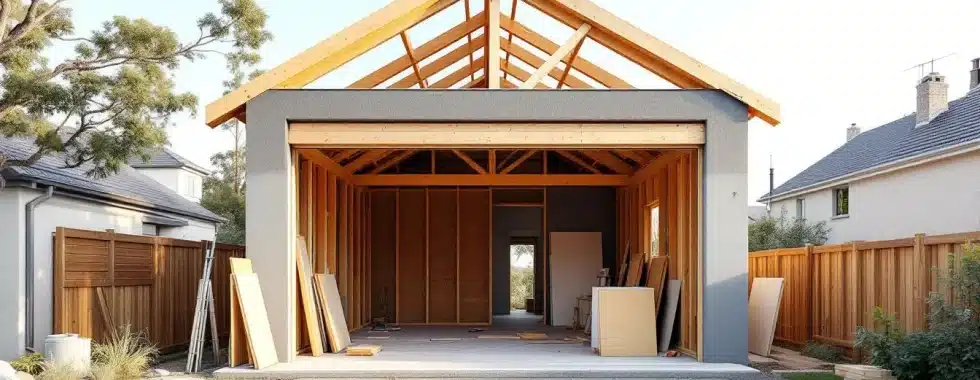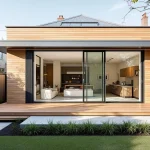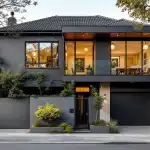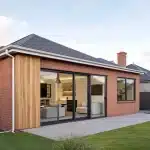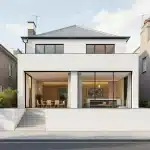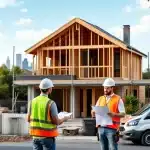Garage Extensions Melbourne: Complete Guide
Melbourne homeowners are increasingly turning to garage extensions to maximise their property’s potential. These additions offer practical solutions for growing families who need extra storage, workshop space, or even additional living areas.
At Cameron Construction, we’ve seen demand for garage extensions Melbourne projects surge by 40% over the past two years. The versatility of these extensions makes them an attractive investment for both heritage and modern homes across Melbourne’s diverse suburbs.
What Types of Garage Extensions Work Best in Melbourne
Double-storey garage conversions deliver strong returns for Melbourne homeowners, transforming unused upper space into functional areas like home offices, teenage retreats, or guest bedrooms while they maintain ground-level parking. The key lies in proper structural assessment – most Melbourne garages built after 1990 can support additional loads with minimal reinforcement. Street setback requirements vary significantly across councils, with Boroondara that requires 6 metres while Port Phillip allows 3 metres for garage conversions.
Ground Floor Extensions for Maximum Functionality
Single-level garage extensions prove most cost-effective for storage and workshop needs, and they typically cost 30-40% less than double-storey options. These extensions work exceptionally well on larger blocks in suburbs like Glen Waverley and Doncaster where side setbacks allow 4-6 metre extensions. The Building Code of Australia mandates minimum 2.4 metre ceiling heights for habitable spaces, which makes ground floor conversions ideal for home gyms or studios. Council fees range from $800-2,500 (based on project scope), with VicSmart applications that process within 10 days for compliant designs.
Heritage Home Garage Solutions
Period homes in suburbs like Fitzroy, Carlton, and Brighton require specialised approaches that respect architectural heritage while they meet modern needs. The Victorian Heritage Register affects approximately 2,000 Melbourne properties and requires heritage architect involvement for any visible alterations. Successful heritage garage extensions use materials and proportional designs that complement existing structures. Bluestone foundations and weatherboard cladding often feature in approved heritage extensions, with costs typically 25-35% higher than standard builds due to specialised materials and heritage consultant fees.
Modern Design Integration Options
Contemporary garage extensions focus on seamless integration with existing architecture through materials and rooflines that match the main dwelling. Glass doors and steel frames create modern workshop spaces while they maintain visual connection to outdoor areas. These designs work particularly well in suburbs like Camberwell and Hawthorn where modern renovations complement established streetscapes.
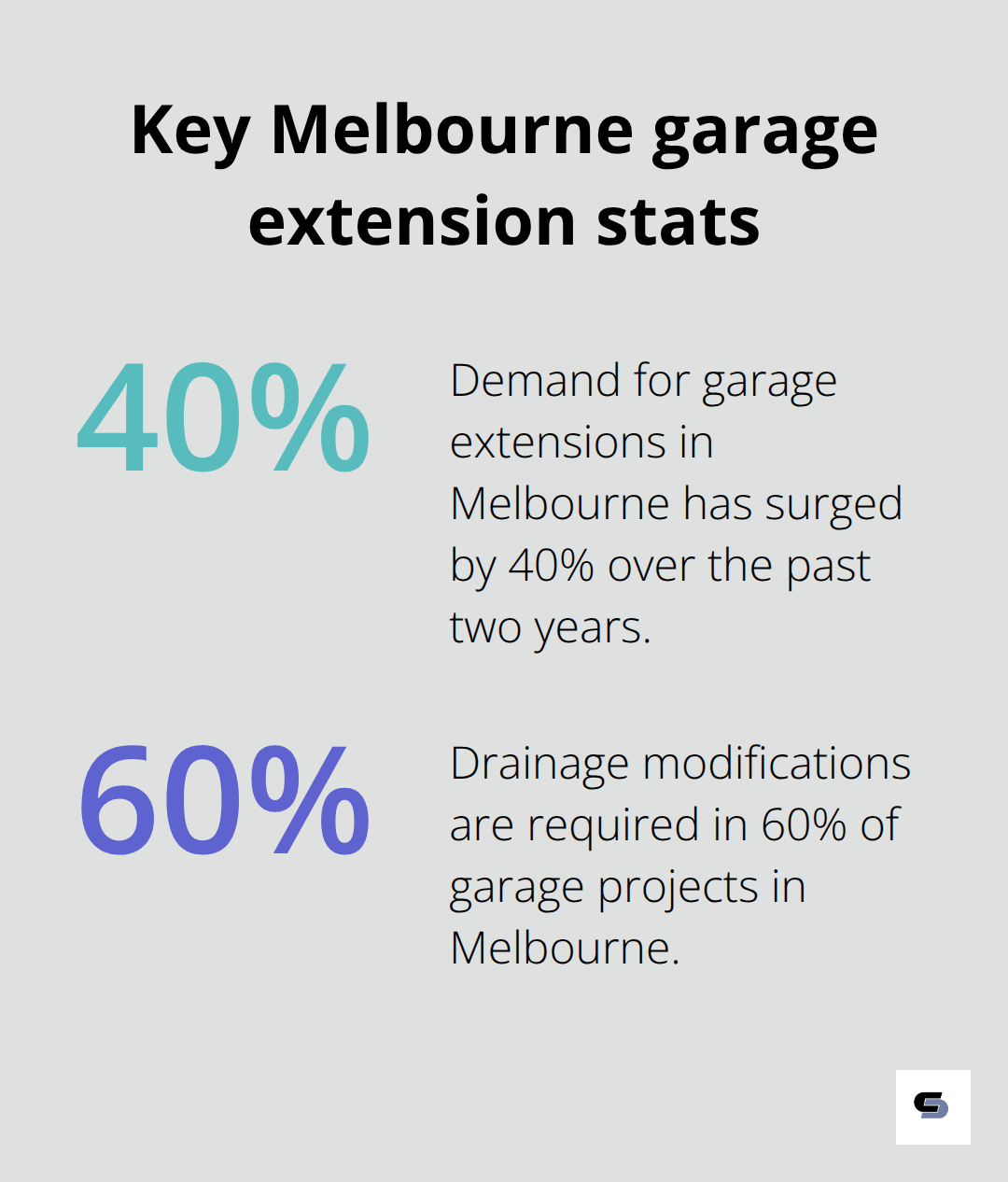
Planning permits often require shadow diagrams and neighbour consultation (particularly for two-storey additions) to address privacy and amenity concerns.
The success of any garage extension depends heavily on proper planning permissions and council compliance, which vary significantly across Melbourne’s 31 local government areas.
What Permits Do Melbourne Garage Extensions Actually Need
Melbourne’s 31 councils apply different permit requirements, which creates complex navigation for homeowners. Building permits remain mandatory for all garage extensions regardless of size or scope across every Melbourne council. The Building Act 1993 requires permits for any construction work valued over $10,000, and most garage extensions exceed this threshold significantly.
Planning permits add another layer of complexity. Councils require these permits when extensions exceed 60 square metres, affect heritage overlays, or breach setback requirements. Homeowners in areas like Maribyrnong and Brimbank frequently face unexpected heritage overlay requirements that demand planning permits for even minor garage additions.
Building Code Compliance Standards
The Building Code of Australia mandates specific structural requirements for garage extensions that affect permit approval timelines. Structural assessments become mandatory when extensions exceed single-storey construction or involve removal of existing walls. Foundation requirements vary dramatically across Melbourne’s soil conditions.
Reactive clay soils in suburbs like Craigieburn and Werribee require deeper footings and additional reinforcement compared to sandy soils in Brighton and Sandringham. Council surveyors typically process applications within 10-20 business days for standard extensions, but complex structural modifications extend this to 6-8 weeks.
Building permit fees range from $1,200-4,500 (based on project value), with the building permit levy calculated at $1.28 per $1,000 of construction cost according to the Victorian Building Authority.
Application Process and Documentation Requirements
Applications must go through the Building Activity Management System, which streamlines permit tracking across all Melbourne councils. Required documentation includes detailed architectural drawings, structural reports, and site surveys. Registered surveyors must sign off on applications, and early engagement in the design process proves more effective than post-finalisation involvement.
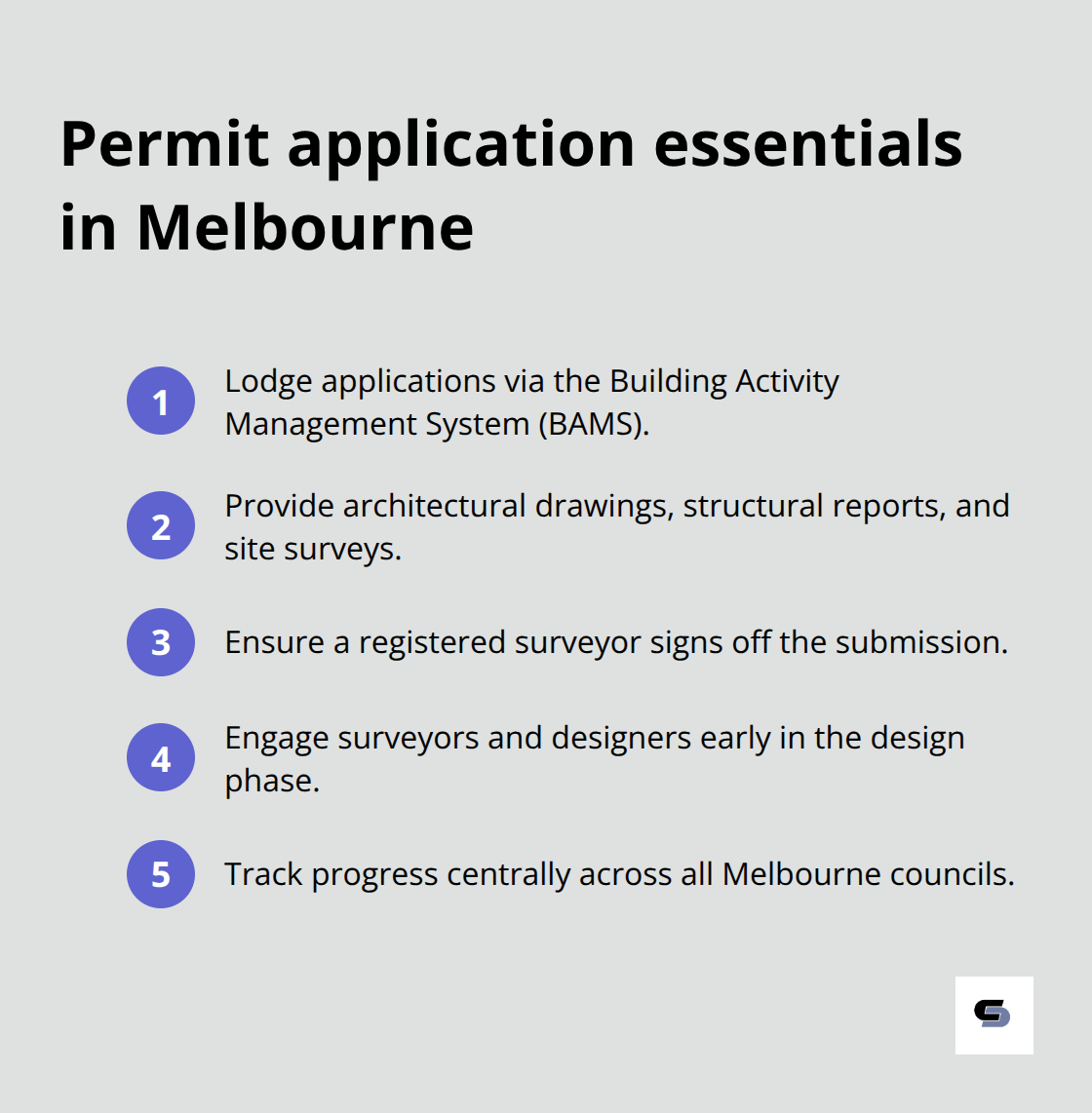
Planning applications require additional neighbour consultation periods of 14 days minimum, which can delay project commencement significantly. Council processing fees for planning permits range from $1,500-3,200 for standard residential extensions, with additional costs for heritage assessments where applicable.
These permit requirements directly impact your project budget and timeline, making accurate cost estimation essential for successful garage extension projects.
What Do Garage Extensions Actually Cost in Melbourne
Garage extension costs in Melbourne vary dramatically based on construction type and council requirements, with ground floor additions that start at $35,000-55,000 and double-storey conversions that reach $85,000-140,000. Material costs account for 40-50% of total project expenses, with structural steel that averages $8-12 per kilogram and concrete slabs that cost $180-220 per square metre in Melbourne’s current market. Labour represents another 35-40% of costs, with experienced extension builders who charge $65-85 per hour for specialised garage conversion work. Council permit fees add $2,200-6,700 to every project through permits, applications, and mandatory inspections that homeowners cannot avoid.
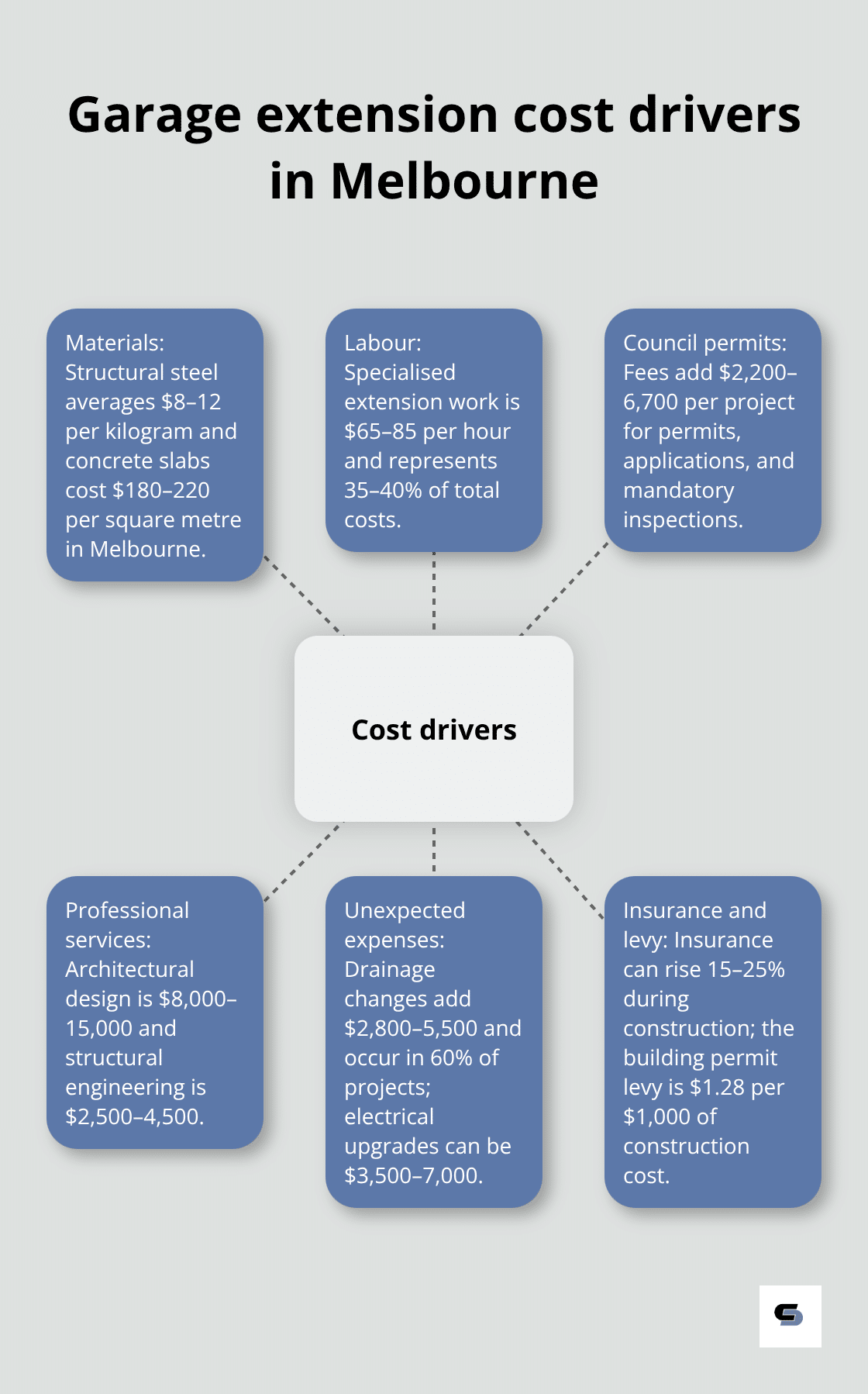
Material and Labour Cost Breakdown
Structural steel forms the backbone of most garage extensions and commands premium prices due to Melbourne’s construction boom. Concrete slabs require specific reinforcement patterns for garage loads, which increases material costs by 15-20% compared to standard residential slabs. Roofing materials range from $45-85 per square metre (depending on Colorbond or tile selection), while insulation adds $25-40 per square metre for energy compliance. Skilled tradespeople charge higher rates for extension work because projects demand precise integration with existing structures.
Council Fees and Permit Expenses
Building permit fees scale with project value, starting at $1,200 for basic extensions and reaching $4,500 for complex double-storey additions. Planning permit applications cost $1,500-3,200 across Melbourne councils, with heritage overlay areas that require additional assessments worth $800-1,500. Mandatory inspections occur at foundation, frame, and completion stages, with each inspection that costs $350-500 through council surveyors. The building permit levy adds $1.28 per $1,000 of construction cost, which creates substantial fees for larger projects.
Professional Design and Engineering Costs
Structural engineers charge $2,500-4,500 for garage extension reports that councils require for approval. Architectural design fees range from $8,000-15,000 for comprehensive plans that include detailed drawings, specifications, and BCA compliance documentation. Soil testing costs $800-1,200 but prevents expensive foundation problems during construction. Design professionals who engage early in the process deliver better value than those who join after initial concepts are complete, as construction-phase changes cost 3-4 times more than pre-construction modifications.
Unexpected Expenses That Affect Budgets
Electrical upgrades surprise many homeowners with costs of $3,500-7,000 for garage workshop installations that require 32-amp circuits. Drainage modifications add $2,800-5,500 when extensions affect existing stormwater systems, which occurs in 60% of garage projects according to Plumbing Industry Commission Victoria. Insurance premiums increase by 15-25% during construction periods, while temporary parking arrangements cost $150-300 monthly in inner Melbourne suburbs. These additional expenses often push final costs 20-30% above initial estimates when homeowners fail to plan properly from the project outset.
Final Thoughts
Professional garage extensions Melbourne projects deliver exceptional value when experienced builders execute them with full understanding of local council requirements and construction complexities. The difference between amateur and professional execution shows clearly in permit approval speed, structural integrity, and long-term performance. We at Cameron Construction have witnessed countless homeowners save 20-30% on total project costs when they engage qualified builders from the design phase rather than attempt DIY approaches or hire inexperienced contractors.
Established extension specialists eliminate the guesswork around council compliance, structural requirements, and material selection that often derail garage extension projects. Our extensive experience across Melbourne’s diverse councils means faster permit approvals, accurate cost estimates, and construction that meets BCA standards without costly modifications. Professional builders understand the nuances of each council’s requirements and can navigate complex approval processes efficiently.
Melbourne homeowners who consider garage extensions should begin with professional consultation to assess structural feasibility and council requirements specific to their suburb. Early consultation with qualified builders prevents expensive design changes and provides realistic budgets from project inception (avoiding costly surprises during construction). The investment in professional garage extension services pays dividends through increased property value, improved functionality, and confidence that comes with proper construction and compliance.

