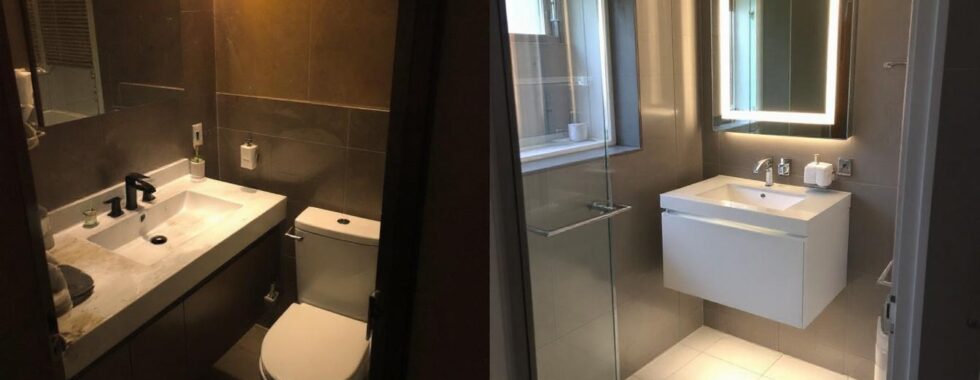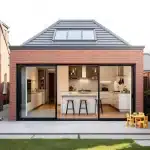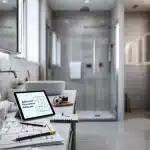Stunning Tiny Bathroom Makeover: Before and After
At Cameron Construction, we’ve seen countless tiny bathrooms transformed into stunning spaces.
Tiny bathroom remodels before and after can be truly remarkable, showcasing the power of smart design and creative solutions.
In this post, we’ll walk you through a recent makeover that turned a cramped, outdated bathroom into a functional and stylish oasis.
Assessing Your Tiny Bathroom: The First Step to Transformation
Space Constraints and Storage Challenges
Tiny bathrooms often present significant challenges. At Cameron Construction, we’ve transformed bathrooms as small as 1.4 square metres into functional spaces. The National Kitchen and Bath Association reports that 90% of homeowners cite lack of storage as their primary bathroom complaint. Many resort to storing toiletries in hallway cupboards or bedrooms due to cramped quarters.
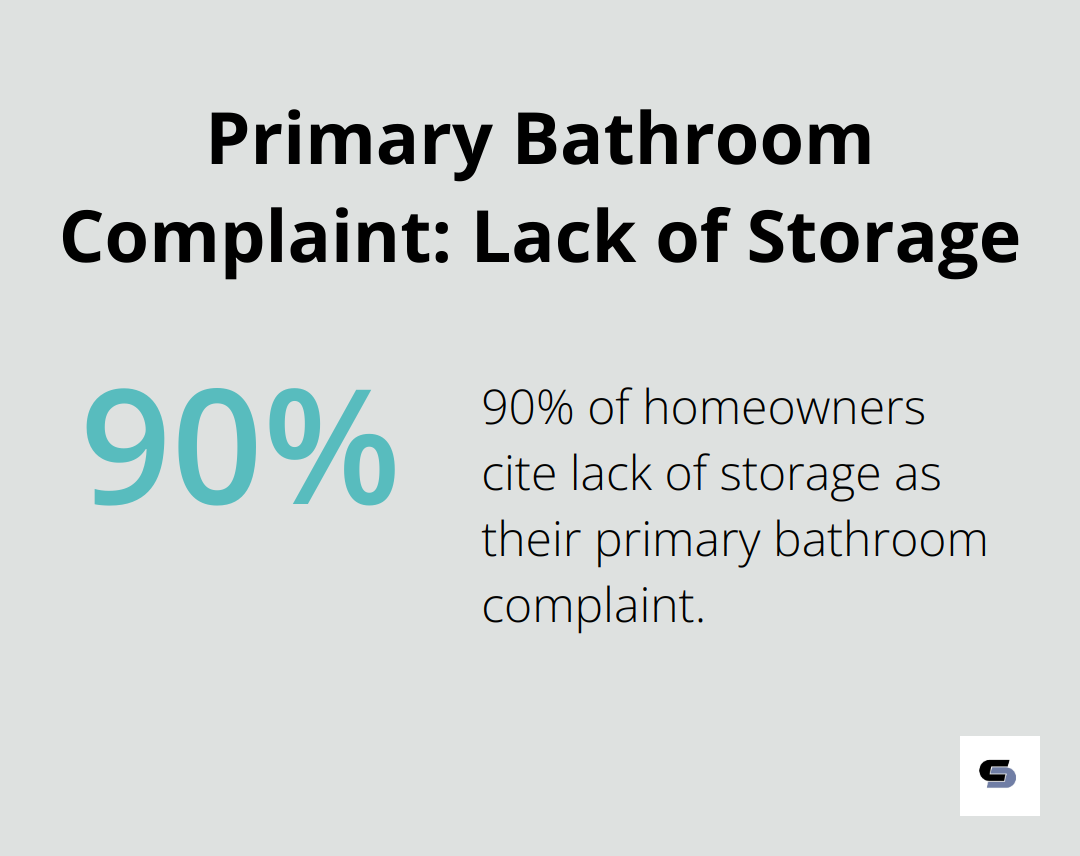
Outdated Fixtures and Inadequate Lighting
Small bathrooms frequently suffer from outdated, bulky fixtures that consume precious space. Poor lighting compounds the problem, making the room feel even smaller and less inviting. Including lots of natural light can make the room look brighter and open up the space so it appears larger.
Establishing Clear Objectives
What do you want to achieve with your makeover? Try to be specific. For example, “I want to double my current storage capacity and brighten the room by 50%.” Clear goals will guide your renovation decisions and help prioritize changes for maximum impact.
Setting a Realistic Budget
The National Kitchen and Bath Association reports that the average small bathroom remodel costs between $6,500 and $10,000. However, stunning makeovers can be completed for as little as $3,000 by focusing on high-impact changes. Your budget will determine the scope of your renovation, so it’s important to establish this early in the process.
Prioritising Impactful Changes
Not all improvements yield equal results. Replacing an outdated vanity with a space-saving floating model can dramatically alter the feel of your bathroom. Similarly, swapping out a shower curtain for a glass door can make the room feel twice as large. Identify the changes that will have the most significant impact on your space (and align with your budget).
As you move forward with your tiny bathroom assessment, you’ll need to consider smart design solutions that maximise every inch of available space. Let’s explore some innovative strategies that can transform even the smallest bathrooms into functional and stylish retreats.
Clever Design Tricks for Small Bathrooms
Maximise Vertical Space
In tiny bathrooms, every inch counts. Wall-mounted shelves, towel racks, and cabinets free up valuable floor area while providing ample storage. The National Association of Home Builders reports that vertical storage solutions can increase usable space in small bathrooms by up to 30%.
A tall, narrow cabinet that reaches from floor to ceiling can store a surprising amount of toiletries, towels, and other bathroom essentials without consuming much horizontal space. This approach transforms often-overlooked vertical areas into functional storage zones.
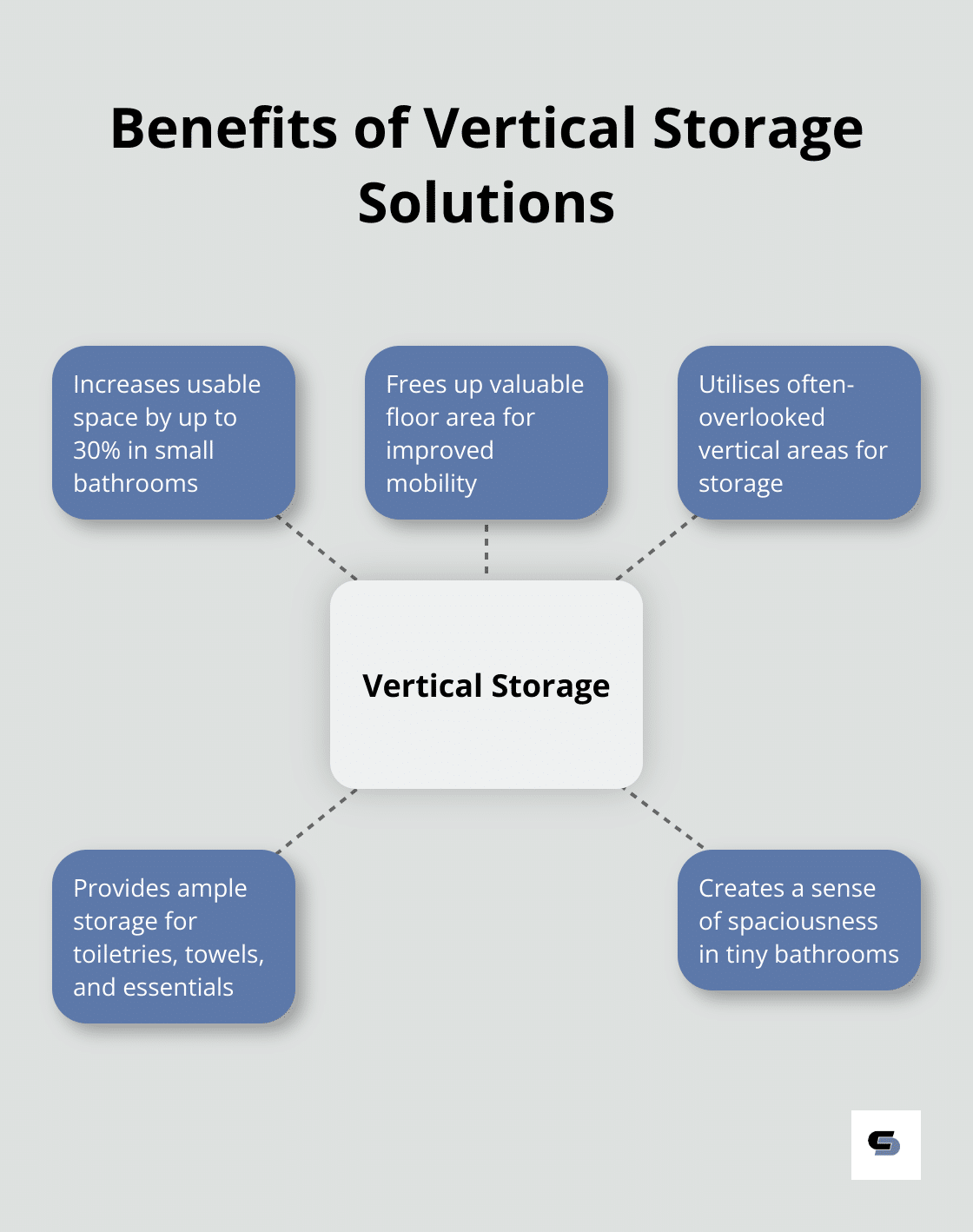
Choose Space-Saving Fixtures
The right fixtures make a huge difference in a tiny bathroom. Wall-mounted toilets can save space, look great, and make cleaning the bathroom a little simpler. Pedestal sinks or wall-mounted sinks serve as excellent alternatives to bulky vanities, opening up the floor area and creating a sense of spaciousness.
For showers, corner units or walk-in designs with glass enclosures maximise space efficiency while maintaining functionality. If a bathtub is necessary, compact soaking tubs offer a space-conscious alternative to full-sized models.
Incorporate Multi-Functional Elements
Multi-purpose elements maximise functionality without cluttering the space. Mirror cabinets serve as both reflective surfaces and storage units. Some models even include built-in lighting, eliminating the need for separate vanity lights.
Shower niches provide another clever solution. These recessed shelves in the shower wall offer convenient spots for shampoo and soap without taking up floor space. According to a Houzz survey, almost a quarter of homeowners who update their shower during a bathroom renovation go for dual shower heads.
Optimise Lighting
Strategic lighting can dramatically alter the perception of space in a small bathroom. Bright, well-placed lights (especially near mirrors) can make the room feel larger and more open. Consider installing LED strip lights under floating vanities or along the edges of mirrors for a modern, space-enhancing effect.
Use Visual Tricks
Certain design choices can create the illusion of more space. Large-format tiles with minimal grout lines can make floors and walls appear more expansive. Mirrors, when placed strategically, reflect light and visually double the space. Try extending a mirror wall-to-wall above a vanity for maximum impact.
These smart design solutions transform tiny bathrooms into spaces that feel larger and more functional than their actual square footage suggests. The next section will explore how to bring these ideas to life through a step-by-step makeover process.
Transforming Your Tiny Bathroom: Key Elements for a Stylish Sanctuary
Colour Schemes That Expand Space
Light and neutral shades like whites, creams, and pastels can give the illusion of space and make a small bathroom look larger. White, cream, and pale grey reflect light, creating an illusion of openness. However, don’t shy away from darker hues. A deep navy accent wall can add depth and interest without compromising space.
A study by the National Association of Realtors found that homeowners feel happier in their home after a bathroom remodel. The right colour scheme plays a significant role in this satisfaction.
For a foolproof palette, consider a monochromatic scheme. Various shades of the same colour create a cohesive look that doesn’t overwhelm the eye. This technique can make your bathroom feel larger and more put-together.
Lighting That Brightens and Expands
Proper lighting transforms a small bathroom. Natural light is ideal, but not always possible. If you have a window, maximise its impact with sheer curtains or frosted glass for privacy without sacrificing light.
For artificial lighting, use a layered approach. Overhead lighting provides general illumination, while task lighting around the mirror is essential for grooming. LED strip lights under floating vanities or along mirror edges create a modern, space-enhancing effect.
The Illuminating Engineering Society recommends a minimum of 75 lumens per square foot in bathrooms. For a 3.7 square metre bathroom, that’s 3,000 lumens total. Choosing the right bulbs and fixtures to meet this standard can dramatically improve your bathroom’s ambiance.
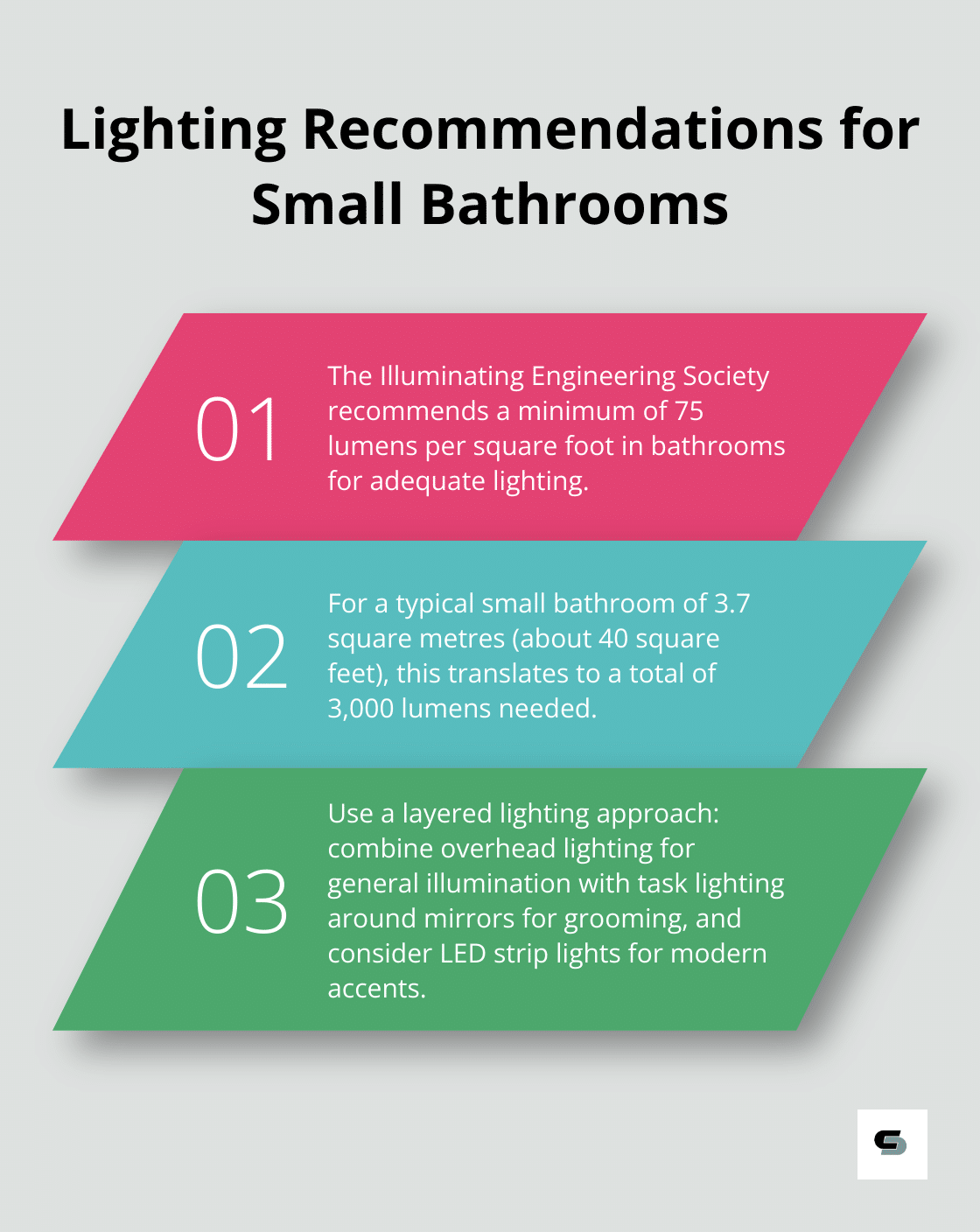
Flooring and Wall Treatments That Refresh
Larger tiles can make a small bathroom feel more spacious. Fewer grout lines result in a less busy floor appearance. Try running the floor tile up the walls to create a seamless look that visually expands the space.
For walls, explore alternatives to traditional paint. Waterproof wallpaper can add personality and depth to your bathroom. Textured wall panels create interest without cluttering the space.
A Houzz survey revealed that 30% of homeowners choose to splurge on high-end materials for their bathroom floors. This investment can pay off in both aesthetics and durability.
The goal is to create a cohesive look that flows throughout the space. Coordinating your flooring and wall treatments can tie the room together and make it feel larger than it is.
Smart Storage Solutions
In tiny bathrooms, every inch counts. Wall-mounted shelves, towel racks, and cabinets free up valuable floor area while providing ample storage. The National Association of Home Builders reports that vertical storage solutions can increase usable space in small bathrooms by up to 30%.
A tall, narrow cabinet (reaching from floor to ceiling) can store a surprising amount of toiletries, towels, and other bathroom essentials without consuming much horizontal space. This approach transforms often-overlooked vertical areas into functional storage zones.
Space-Saving Fixtures
The right fixtures make a huge difference in a tiny bathroom. Wall-mounted toilets save space, look great, and simplify cleaning. Pedestal sinks or wall-mounted sinks serve as excellent alternatives to bulky vanities, opening up the floor area and creating a sense of spaciousness.
For showers, corner units or walk-in designs with glass enclosures maximise space efficiency while maintaining functionality. If a bathtub is necessary, compact soaking tubs offer a space-conscious alternative to full-sized models.
Final Thoughts
Tiny bathroom remodel before and after photos showcase the dramatic transformation possible in small spaces. Dark, cluttered rooms become bright, open areas that feel twice their size. Outdated fixtures give way to sleek, modern alternatives that maximise every inch of available space.
A well-designed tiny bathroom enhances your morning routine and provides a relaxing retreat at the end of a long day. It adds value to your home and improves your daily life in ways you might not expect. Regular cleaning and maintenance will preserve the beauty and functionality of your newly renovated space.
At Cameron Construction, we can help you transform your tiny bathroom into a functional and beautiful oasis. Our expertise in home renovations ensures your tiny bathroom remodel will exceed your expectations. Contact us today to start your bathroom transformation journey.

