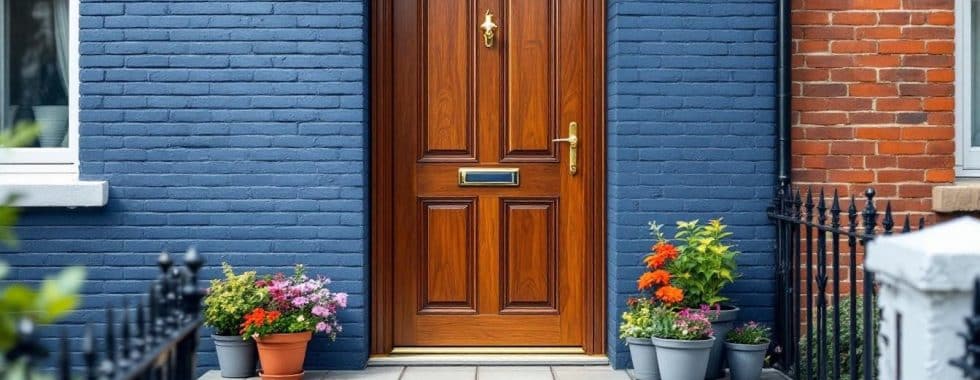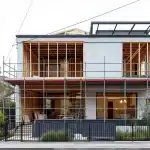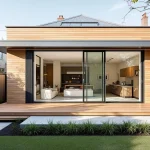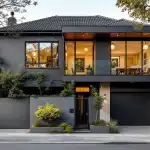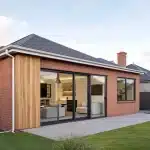How to Transform Your Terraced House: Renovation Tips
Terraced houses offer unique charm and character, but they often come with challenges when it comes to space and functionality. At Cameron Construction, we’ve helped countless homeowners transform their terraced properties into modern, spacious living spaces.
In this guide, we’ll share our top terraced house renovation tips to help you maximise your home’s potential. From structural assessments to innovative design solutions, we’ll cover everything you need to know to breathe new life into your terraced home.
How to Assess Your Terraced House for Renovation
Structural Integrity Check
The first step in any terraced house renovation involves a thorough examination of the building’s structural integrity. This includes an inspection of the foundations, load-bearing walls, and roof structure. Party walls (shared with neighbours) require special attention in terraced houses. We strongly recommend hiring a structural engineer to conduct a comprehensive inspection. Staged inspections typically include the slab stage, first fix frame stage, and lock-up stage. These will identify potential issues such as subsidence, damp, or structural weaknesses that need addressing before renovation work begins.
Layout Assessment
After ensuring structural soundness, the next step focuses on evaluating the current layout of your terraced house. Many older terraced properties feature small, compartmentalised rooms that don’t align with modern living preferences. We look for opportunities to open up spaces, improve flow, and maximise natural light. This might involve the removal of non-load-bearing walls, reconfiguration of staircases, or consideration of a rear extension.
A study by the National Association of Realtors found that open floor plans can increase a home’s value by up to 7.4%. However, it’s important to balance openness with practicality. Factors such as privacy, noise control, and heating efficiency must be considered when proposing layout changes.
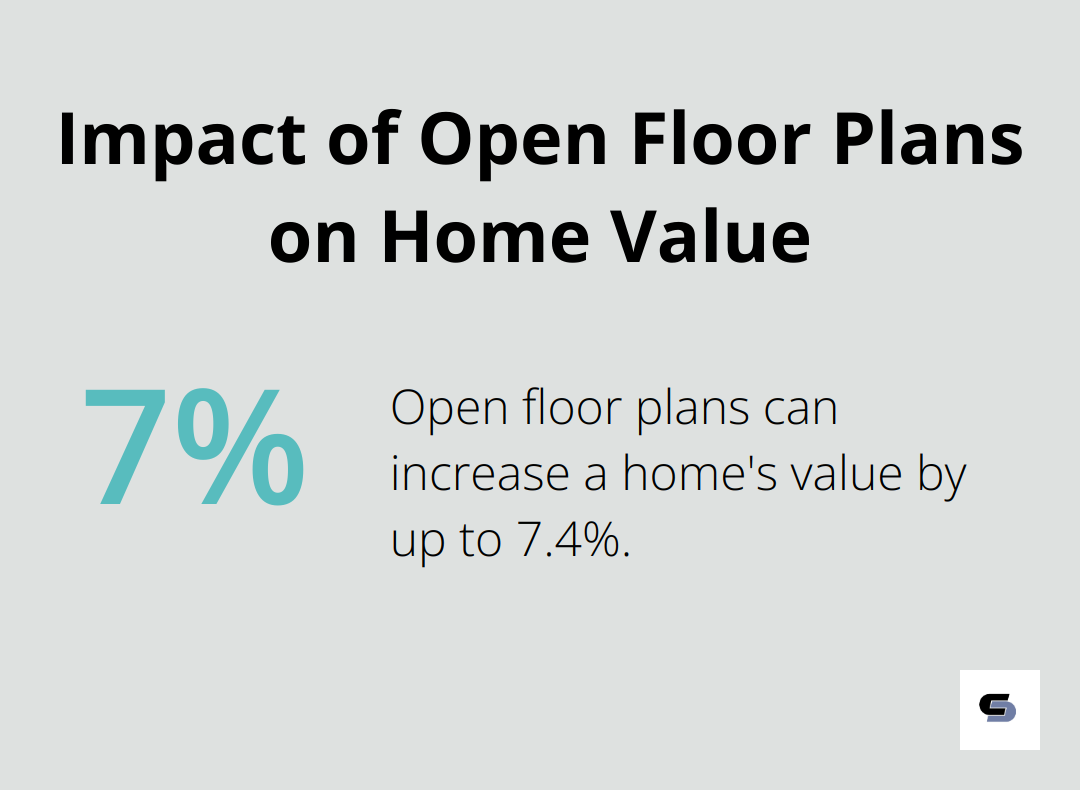
Historical Considerations
Many terraced houses in Melbourne hold historical significance. If your property is heritage-listed or located in a conservation area, restrictions will apply to what you can change. We always check with local councils to understand these limitations before planning renovations.
Even if your house isn’t officially listed, preserving original features can add character and value. Victorian fireplaces, cornices, and sash windows often deserve restoration rather than replacement.
Energy Efficiency Evaluation
An often overlooked aspect of terraced house assessment involves energy efficiency. Older terraced houses (particularly those built before the 1920s) may lack proper insulation and have outdated heating systems. We recommend conducting an energy audit to identify areas for improvement. This might include upgrading windows (double or triple glazing), adding insulation to walls and roofs, or installing a more efficient heating system. A trial on energy efficiency retrofits in 14 Victorian houses aimed to save energy, reduce bills, and improve comfort.
Budget and Timeline Planning
The final step in the assessment process involves creating a realistic budget and timeline for your renovation project. This requires a careful analysis of all the information gathered during the previous steps. We suggest setting aside a contingency fund (typically 10-15% of the total budget) for unexpected issues that may arise during the renovation process.
With a comprehensive assessment complete, you’ll have a clear roadmap for your terraced house renovation. This thorough preparation sets the stage for the next exciting phase: maximising space in your terraced home.
Maximising Space in Terraced Houses
Open-Plan Living: A Game-Changer
One of the most impactful ways to create a sense of spaciousness in a terraced house is to adopt an open-plan layout. This approach involves the removal of non-load-bearing walls to combine separate rooms into a single, multifunctional space. For instance, the merger of the kitchen, dining, and living areas can dramatically transform the feel of your home.
Open-plan layouts offer several advantages, including space efficiency, lower cost, flexible design, energy efficiency, low maintenance, increased property value, and sustainability. This trend is particularly relevant for terraced houses, where space is at a premium. However, it’s important to work with experienced professionals to maintain structural integrity throughout the process.
Loft Conversions: Tapping into Vertical Space
Many terraced houses have untapped potential in their attic spaces. A loft conversion can add valuable living space without altering the footprint of your home. Depending on the existing roof structure, you could create an additional bedroom, home office, or even a master suite.
According to recent data, a loft conversion can increase your property’s value by up to 20%. The starter cost of a loft conversion can be between £12,500 and £20,000. However, you must consider factors such as headroom, access, and natural light when you plan a loft conversion. Professional assessments of these elements will ensure your loft conversion meets both building regulations and your lifestyle needs.
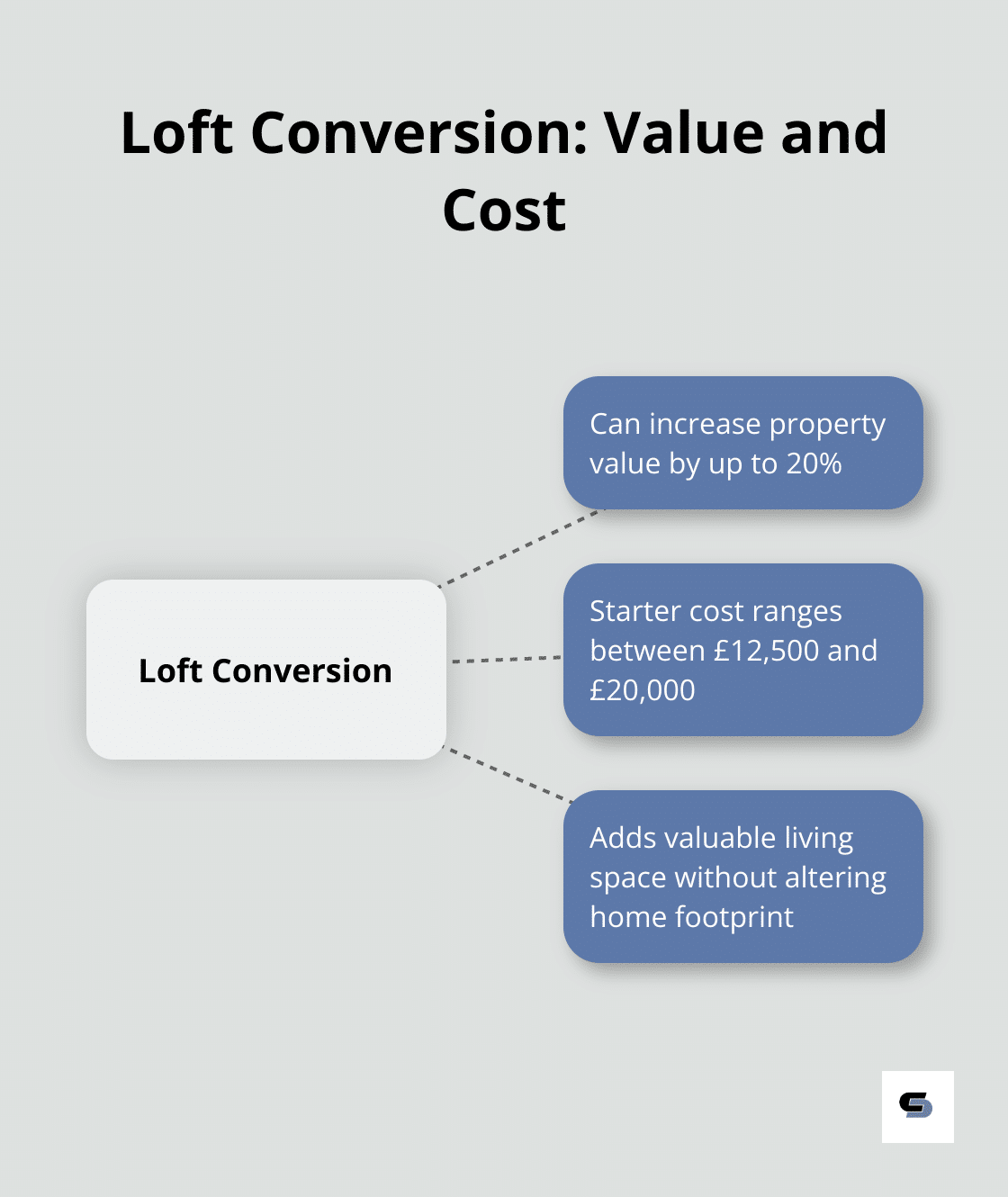
Basement Renovations: Uncovering Hidden Potential
For terraced houses with basements, a renovation can significantly increase your living space. The transformation of a damp, underutilised cellar into a functional living area can add substantial space to your home. Popular uses for renovated basements include home cinemas, gyms, or additional bedrooms.
It’s worth noting that basement renovations in terraced houses require careful planning and execution. Waterproofing is essential to prevent damp issues, and you must incorporate adequate ventilation to ensure a healthy living environment. The cost of a basement renovation can vary widely, but homeowners typically see a return on investment when done correctly.
Smart Storage Solutions
In terraced houses, clever storage solutions can make a significant difference. Built-in wardrobes, under-stair storage, and multi-functional furniture (e.g., ottoman beds) can help maximise every inch of available space. You can also consider floor-to-ceiling shelving units or custom-built storage solutions to utilise awkward nooks and crannies.
Outdoor Space Optimisation
Don’t forget about your outdoor areas. Even small terraced house gardens or courtyards can be transformed into valuable living spaces. Consider adding a decked area for alfresco dining, installing vertical gardens to maximise greenery, or creating a cosy seating nook. These outdoor improvements can extend your living space and provide a connection to nature, which is particularly valuable in urban settings.
The implementation of these space-maximising strategies can transform your living space into a spacious, modern home that meets your needs without compromising on style or comfort. As we move forward, let’s explore how to enhance natural light and ventilation in your newly optimised space, further improving the overall ambience and liveability of your terraced home.
Enhancing Natural Light and Ventilation in Your Terraced Home
Terraced houses often struggle with limited natural light and poor ventilation. We’ll explore effective strategies to brighten your space and improve air circulation, transforming your home into a light-filled, airy haven.
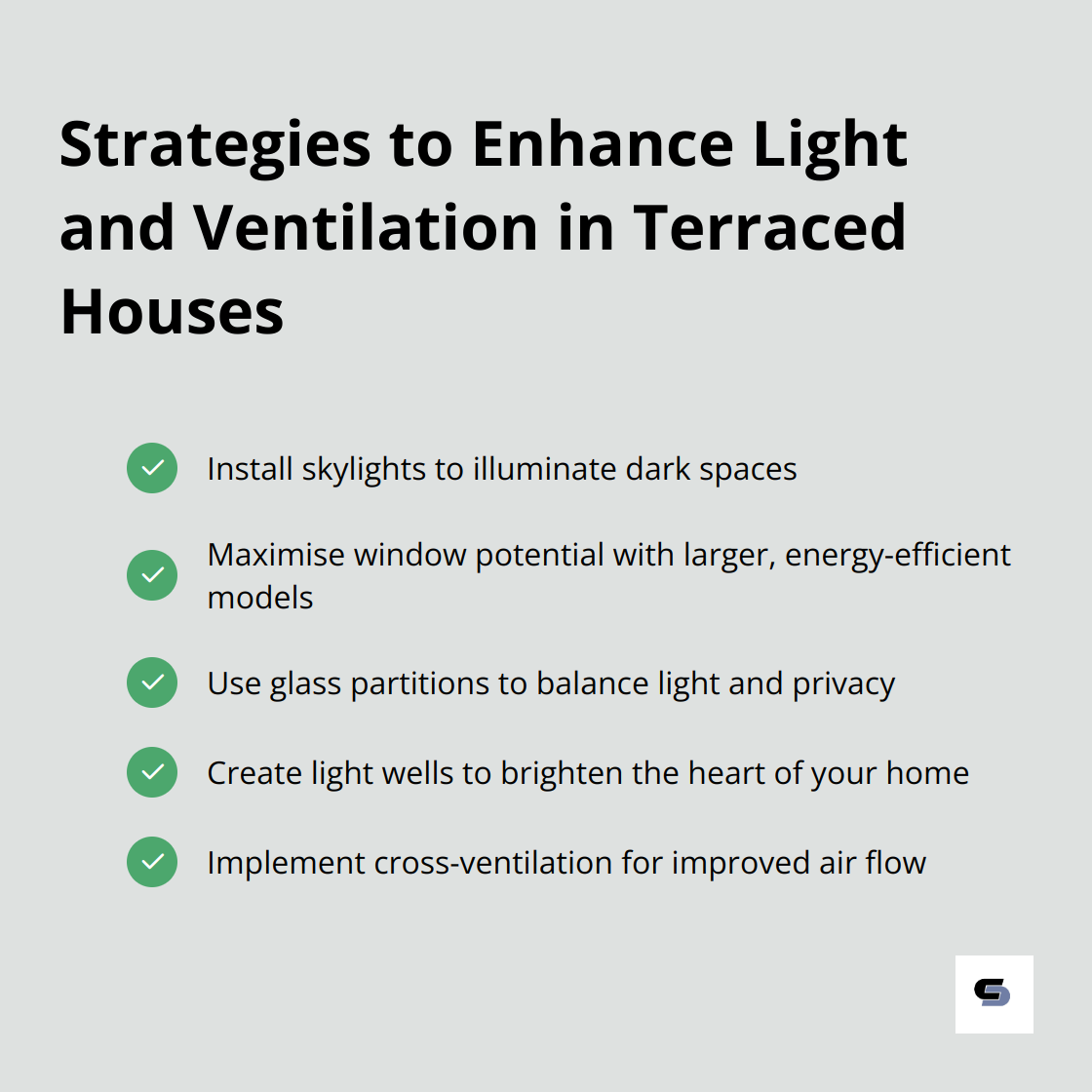
Skylight Installation: Illuminate Dark Spaces
Skylights offer an excellent solution for terraced houses, especially in areas where traditional windows aren’t possible. They flood rooms with natural light, making spaces feel larger and more inviting. A study discussed the intensity of light produced by skylights and its relation to daytime lighting in buildings and sunbathing activities.
When you install skylights, consider their placement carefully. South-facing skylights provide consistent light throughout the day, while north-facing ones offer softer, more diffused light. For maximum impact, install skylights in hallways, staircases, or bathrooms (areas that are typically darker in terraced homes).
Maximise Window Potential
While terraced houses often have limited external wall space for windows, you can still increase natural light through existing openings. Replace old, small windows with larger, energy-efficient models to significantly increase light intake. Floor-to-ceiling windows offer abundant natural light and expansive views while creating a modern aesthetic and enhancing property value.
Glass Partitions: Balance Light and Privacy
Internal glass partitions allow light to flow through your home while maintaining distinct spaces. They’re particularly effective in terraced houses where removing walls entirely might compromise privacy or heating efficiency.
Install a glass partition between a hallway and a living room to brighten up the corridor without sacrificing the living room’s cosiness. Frosted or textured glass options provide additional privacy while still allowing light to pass through.
Light Wells: Illuminate the Heart of Your Home
For terraced houses with deep floor plans, light wells can transform dark interiors. These vertical shafts, often topped with a skylight, bring natural light into the centre of your home, illuminating spaces that would otherwise rely solely on artificial lighting.
Light wells work particularly well when combined with an open-plan layout. In a recent renovation, a light well above a central staircase not only brightened the stairs but also allowed light to filter into adjacent rooms on both floors.
Improve Ventilation for Fresh Air Flow
Enhance ventilation alongside natural light improvements. Create cross-ventilation by strategically placing windows or vents on opposite sides of your home. This natural airflow keeps your space fresh and reduces reliance on air conditioning.
For areas where traditional windows aren’t possible, install trickle vents or passive ventilation systems. These allow for constant air exchange without compromising security or energy efficiency.
Final Thoughts
A terraced house renovation transforms your living space and increases property value. Strategic planning and professional execution create a modern, comfortable environment tailored to your needs. We recommend preserving original features while incorporating contemporary design elements to craft a unique and appealing home.
Professional advice proves invaluable throughout the renovation process. At Cameron Construction, we offer expertise in home renovations and extensions (with over 40 years of experience). Our team of experts collaborates closely with homeowners to align each terraced house renovation with their vision and maximise the property’s potential.
The benefits of a well-executed renovation extend beyond improved comfort and functionality. You’ll enjoy increased property value and potentially lower utility costs through energy-efficient upgrades. Your transformed terraced house will become a modern, spacious, and light-filled home you’ll cherish for years to come.

