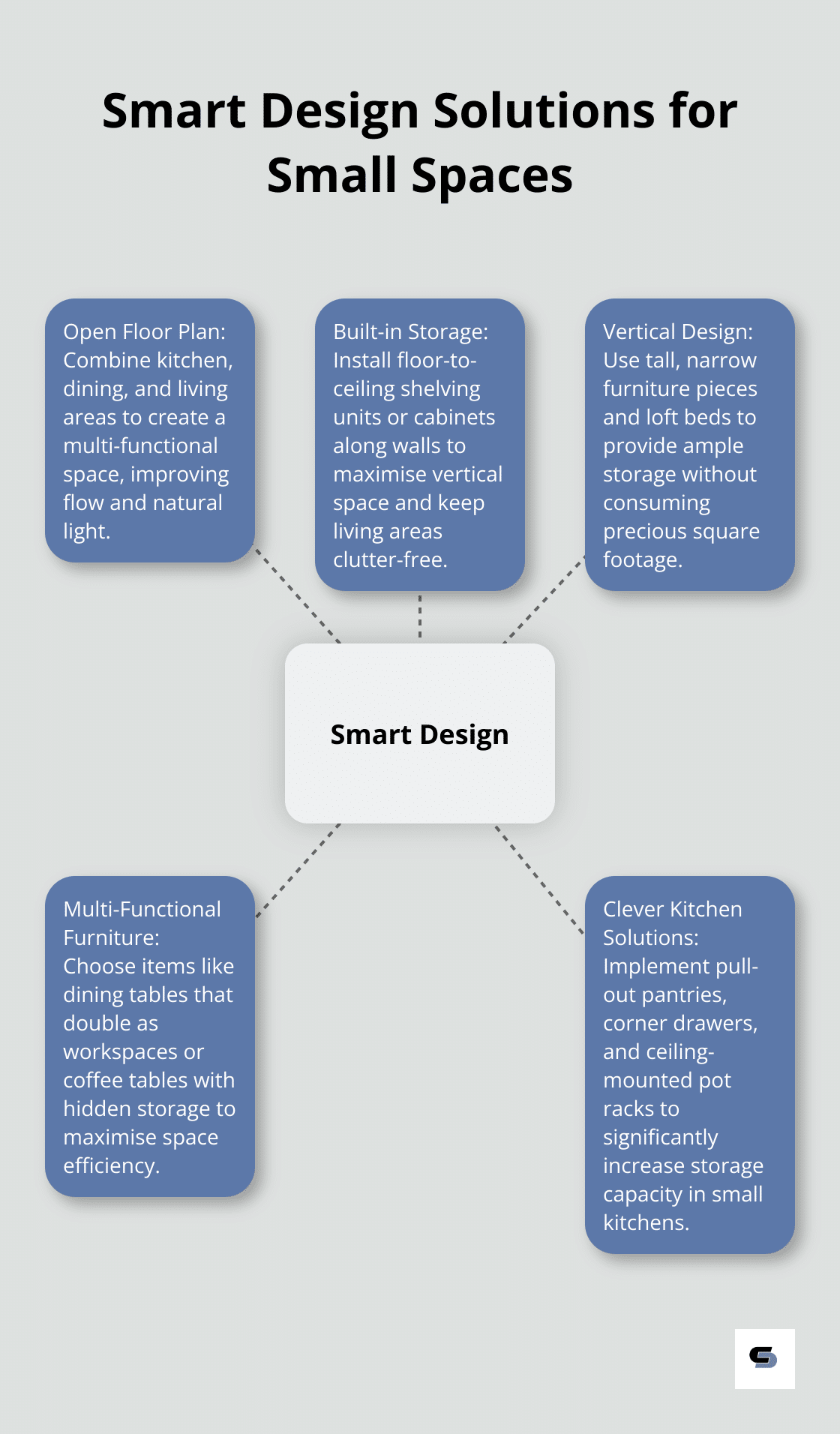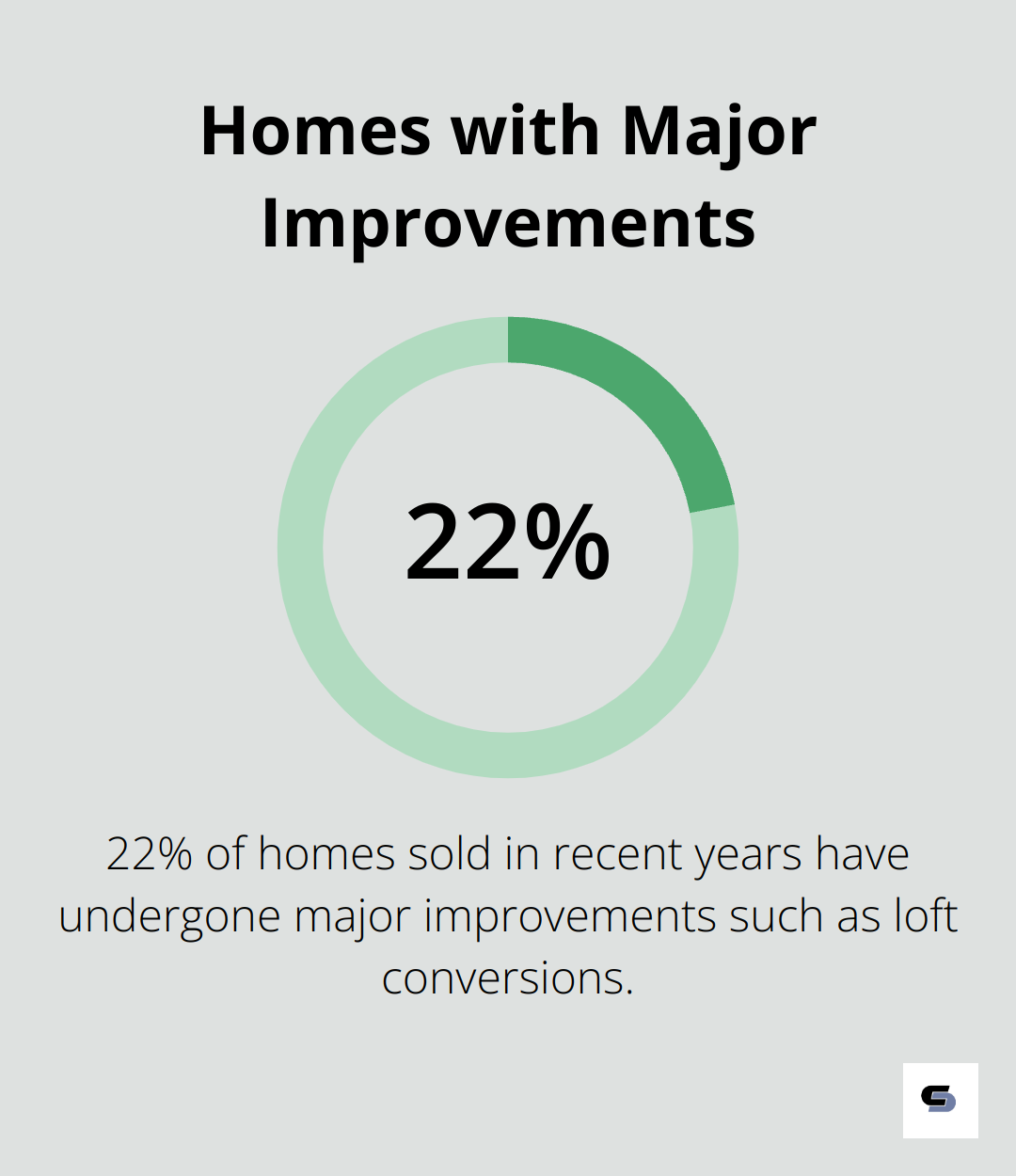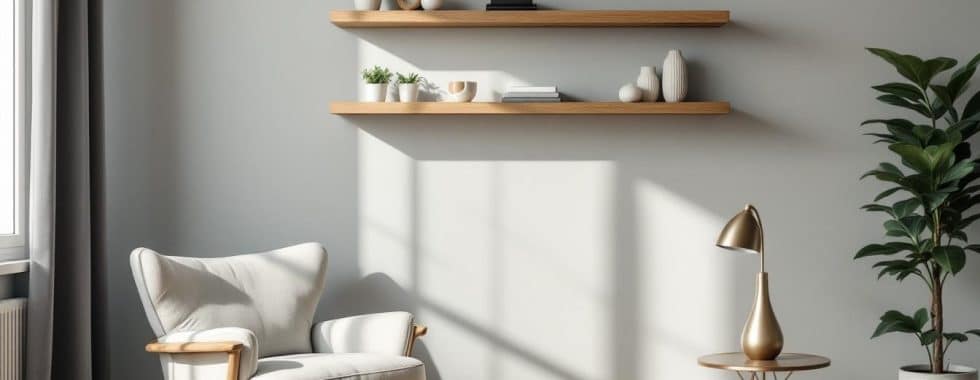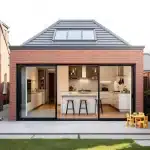How to Transform Your Small Home with Clever Renovations
Living in a small home doesn’t mean sacrificing style or functionality. At Cameron Construction, we’ve seen countless small spaces transformed into stunning, efficient havens.
This blog post will explore small house renovation ideas that can revolutionise your compact living space. From clever design tricks to innovative solutions, we’ll show you how to make the most of every square inch.
How Smart Design Maximises Your Small Space
Open Up Your Floor Plan
Smart design transforms compact homes into spacious havens. Removing non-load-bearing walls instantly enlarges your home. Combine your kitchen, dining, and living areas to create a multi-functional space (perfect for daily life and entertaining). This approach improves flow and allows natural light to penetrate deeper into your home.
Built-In Storage: Your Secret Weapon
Custom built-ins revolutionise small homes. Install floor-to-ceiling shelving units or cabinets along walls to maximise vertical space. Under-stair storage offers another often-overlooked opportunity. These areas keep your living spaces clutter-free and organised.
Vertical Design Solutions
When floor space is limited, look up! Tall, narrow furniture pieces provide ample storage without consuming precious square footage. Choose a floor-to-ceiling bookshelf or a tall, slim wardrobe instead of wider, shorter alternatives.
Loft beds excel in studio apartments or children’s rooms. They free up floor space for a desk, play area, or additional storage underneath.
Multi-Functional Furniture
Furniture that serves multiple purposes is essential. A dining table that doubles as a workspace, a coffee table with hidden storage, or a sofa bed for guests (all smart choices) allow you to maximise your space without compromising functionality.

Clever Kitchen Solutions
In small kitchens, every inch counts. Pull-out pantries, corner drawers, and ceiling-mounted pot racks significantly increase your storage capacity. Try installing a kitchen island on wheels, which you can move aside when you need more floor space.
These smart design strategies transform small homes into spacious, functional, and stylish living spaces. Now, let’s explore how light and colour can further enhance the perception of space in your compact home.
How to Make Your Small Home Feel Spacious
Creating the illusion of space in a small home combines clever lighting techniques and strategic colour choices. These methods transform compact spaces into airy, inviting homes.
Maximise Natural Light
Natural light is your best ally in making a small space feel larger. Remove heavy curtains and opt for sheer window treatments that allow sunlight to flood your rooms. If privacy is a concern, install top-down, bottom-up shades. These versatile window coverings let light in from the top while maintaining privacy at eye level.
For rooms with limited natural light, add a skylight or solar tube. These additions can dramatically brighten a space, making it feel more open and inviting. The size and placement of glazing should be determined together with the total energy use of the building and specific requirements for daylighting.
Implement Artificial Lighting Strategies
When natural light is scarce, strategic artificial lighting can work wonders. Avoid relying on a single overhead light source, which can create harsh shadows and make a room feel smaller. Instead, incorporate multiple light sources at different heights.
Wall sconces, table lamps, and floor lamps create layers of light that add depth to a room. Use uplighting to draw the eye upward, creating the illusion of higher ceilings. Under-cabinet lighting in kitchens not only provides task lighting but also makes cooking and food prep easier by lighting up the counter space directly.
Select Colours Wisely
The right colour palette can significantly impact the perceived size of a room. While many believe white is the only option for small spaces, this isn’t always the case. Light colours, especially on ceilings, make rooms feel larger and airier. Light, cool colours like soft blues, greens, and greys can make walls appear to recede, creating a sense of openness.
Don’t fear darker colours. A deep, rich hue on an accent wall can add depth to a room, making it feel larger. The key is to maintain a cohesive colour scheme throughout your home, which creates a sense of flow and continuity.
Incorporate Mirrors and Reflective Surfaces
Mirrors are a small space’s best friend. A large mirror on a wall can double the perceived size of a room by reflecting light and creating the illusion of depth. Try placing a mirror opposite a window to maximise natural light.
But don’t stop at mirrors. Add other reflective surfaces throughout your home. Glass-topped tables, metallic accents, and glossy finishes on cabinets or benchtops all help to bounce light around a room, making it feel more spacious and bright.

These light and colour tricks can transform even the smallest of spaces (we’ve seen it happen countless times). Now, let’s explore innovative renovation ideas that can further enhance your small home’s functionality and appeal.
Innovative Small Home Renovations
Small homes present unique challenges, but they also offer exciting opportunities for creative renovations. We’ve witnessed how innovative ideas transform compact spaces into functional, stylish havens.
Loft Conversions: Unlock Vertical Potential
Loft conversions revolutionise small homes with high ceilings. Adding a mezzanine level effectively doubles usable floor space. This strategy works wonders in studio apartments or single-storey homes.
A well-designed loft can serve as a cosy bedroom, home office, or additional living area. The key lies in proper structural support and compliance with local building codes. Big projects like loft conversions, adding a conservatory or converting a garage are big projects with big rewards. In fact, 22 per cent of homes sold in recent years have undergone such improvements.
When you plan a loft conversion, consider space-saving stairs or a stylish ladder for access. Use glass balustrades to maintain an open feel and allow light to flow through the space.
Transform Unused Nooks
Every small home has underutilised spaces waiting for discovery. That awkward corner under the stairs could become a compact home office or a built-in reading nook. The dead space at the end of a hallway offers potential for a custom storage unit or a small workspace.
One homeowner transformed a narrow closet into a pull-out pantry, dramatically increasing their kitchen storage. Another repurposed an unused alcove into a charming window seat with built-in storage underneath.

The key is to look at your home with fresh eyes. Identify those overlooked spaces and imagine their potential. With clever design and custom solutions, even the tiniest nook can become a functional asset to your home.
Extend Living Space Outdoors
When indoor space limits you, look outside. Creating outdoor living areas effectively extends your home’s usable floor space. A well-designed deck or patio can serve as an additional living room or dining area for much of the year.
Consider installing a pergola or awning to provide shade and protection from the elements. This allows you to use your outdoor space even in less-than-perfect weather. Folding glass doors can create a seamless transition between indoor and outdoor spaces, making your home feel larger and more open.
For urban dwellers with limited ground space, rooftop terraces offer an excellent solution. Research has shown that a well-maintained landscape can increase property values by as much as 10-15%.
Successful small home renovations require careful planning and expert execution. While DIY can tempt you, complex projects like loft conversions or structural changes demand professional expertise. At Cameron Construction, we specialise in maximising small spaces, ensuring every renovation not only looks great but also adds real value to your home.
Final Thoughts
Small house renovation ideas transform compact spaces into extraordinary homes. Smart design, clever lighting, and strategic colour choices maximise every inch of your living area. Innovative solutions like loft conversions and outdoor extensions unlock hidden potential in small homes.
Professional expertise ensures safety, compliance, and optimal results in complex renovations. Cameron Construction specialises in turning small spaces into stunning, functional homes. Our experienced team navigates the challenges of small home renovations effectively.
Your compact home holds immense potential for transformation. Open floor plans, clever storage solutions, and loft conversions can revolutionise your living space (and increase property value). Start your journey today and discover how small house renovation ideas enhance your quality of life.






