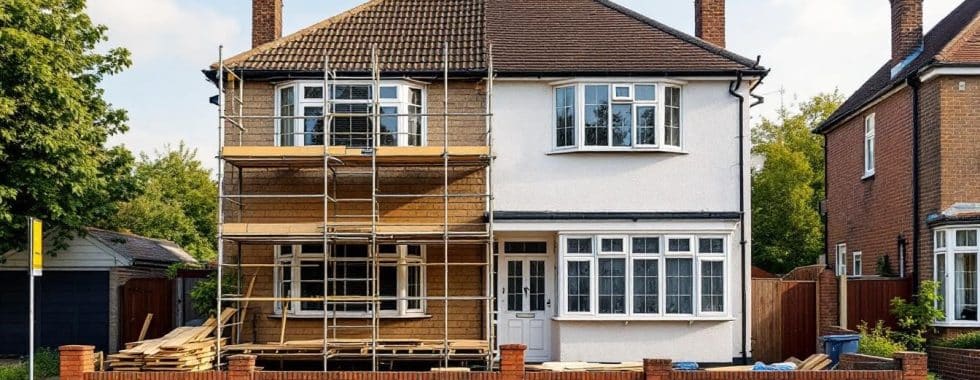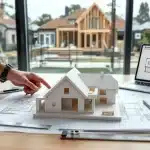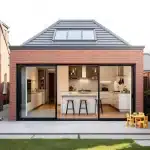How to Transform Your Semi-Detached House
Semi-detached house renovations can breathe new life into your home, transforming it from ordinary to extraordinary.
At Cameron Construction, we’ve seen firsthand how strategic upgrades can maximise space, enhance kerb appeal, and create a more functional living environment.
This guide will explore practical ways to revamp your semi-detached property, from open-plan living areas to energy-efficient improvements.
How to Maximise Space in Your Semi-Detached House
Open Up Your Living Areas
Semi-detached houses often present unique challenges for space utilisation. One of the most effective ways to maximise space is to create open-plan living areas. Removing non-load-bearing walls between your kitchen, dining room, and living room can dramatically increase the sense of space. This approach not only makes your home feel larger but also improves natural light flow and facilitates better social interaction.
A recent project in Melbourne saw a 30% increase in usable living space simply by removing two walls and reconfiguring the layout. The homeowners reported a significant improvement in their quality of life, with the new open plan allowing for better supervision of children and easier entertaining.
Implement Vertical Storage Solutions
When floor space is at a premium, think vertically. Floor-to-ceiling shelving units, built-in wardrobes, and overhead storage in garages can significantly increase your storage capacity without consuming your living area.
In a recent renovation (which added 15 square metres of storage space), custom floor-to-ceiling cabinets were installed in a narrow hallway. This not only decluttered the main living areas but also added a sleek, modern touch to the home’s interior.
Consider Loft Conversions
For those looking to add substantial square footage, loft conversions are an excellent option. A loft conversion can add an extra 20% to a property’s value. The starter cost of a loft conversion can be between £12,500 and £20,000, providing a valuable addition to your property.
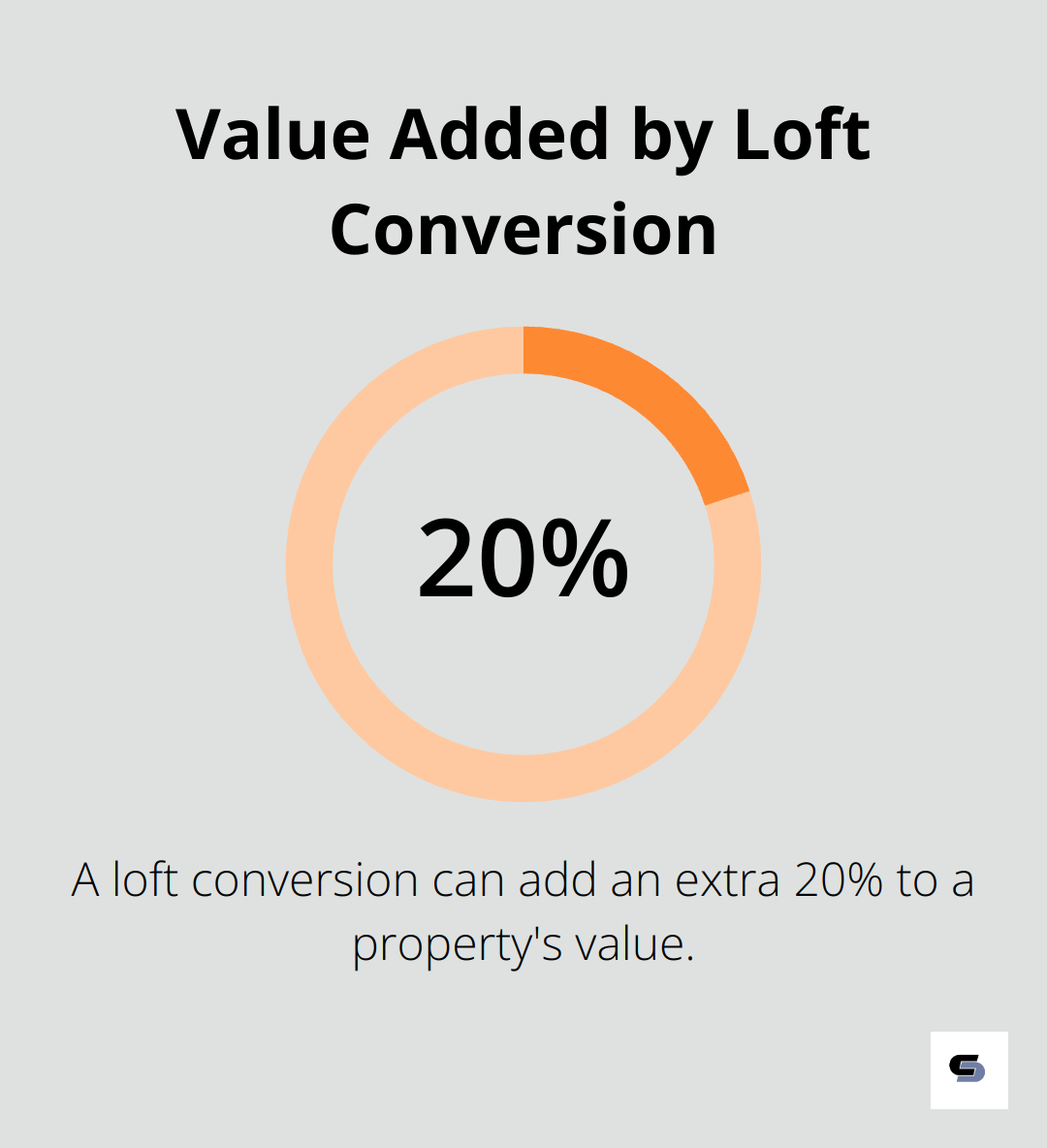
In a recent project, an unused attic was transformed into a master bedroom suite, complete with an ensuite bathroom and walk-in wardrobe. This addition not only provided much-needed extra space but also increased the property’s value (according to a local real estate assessment).
Explore Basement Renovations
Basement renovations can unlock valuable living space in your home, transforming dark and underused areas into bright, functional rooms. Converting an underutilised basement into a functional living space can significantly expand your home’s square footage.
A well-executed basement renovation can create additional bedrooms, a home office, or even a recreational area. This not only adds value to your property but also provides versatile space for various activities.
Optimise Outdoor Spaces
Don’t forget about your outdoor areas when maximising space in your semi-detached house. Creating functional outdoor living spaces can effectively extend your home’s usable area.
Try to design a seamless transition between indoor and outdoor spaces with features like bi-fold doors or large sliding glass panels. This approach not only visually expands your living area but also allows for better indoor-outdoor flow, perfect for entertaining or relaxing.
As we move forward, let’s explore how exterior improvements can further transform your semi-detached house, enhancing both its functionality and aesthetic appeal.
How to Enhance Your Semi-Detached Home’s Exterior
Revitalise Your Façade
A fresh coat of paint can transform your semi-detached home’s appearance. When you select colours, consider your home’s architectural style and the surrounding neighbourhood. For a semi-detached house, coordinate with your neighbour’s exterior to create a harmonious look.
Updating your façade might include replacing outdated siding or adding architectural elements like shutters or decorative trim. Fibre cement boards can increase durability and reduce maintenance needs.
Create Inviting Outdoor Spaces
Landscaping and outdoor living areas significantly extend your usable space. A well-designed front garden boosts kerb appeal, while a backyard patio or deck provides additional living area.
Transform a neglected backyard into a multi-functional outdoor living space. Install a composite decking system and add a pergola to create an area perfect for both relaxation and entertaining.
Upgrade to Energy-Efficient Windows and Doors
Replace old windows and doors with energy-efficient models to improve your home’s insulation and reduce energy bills.
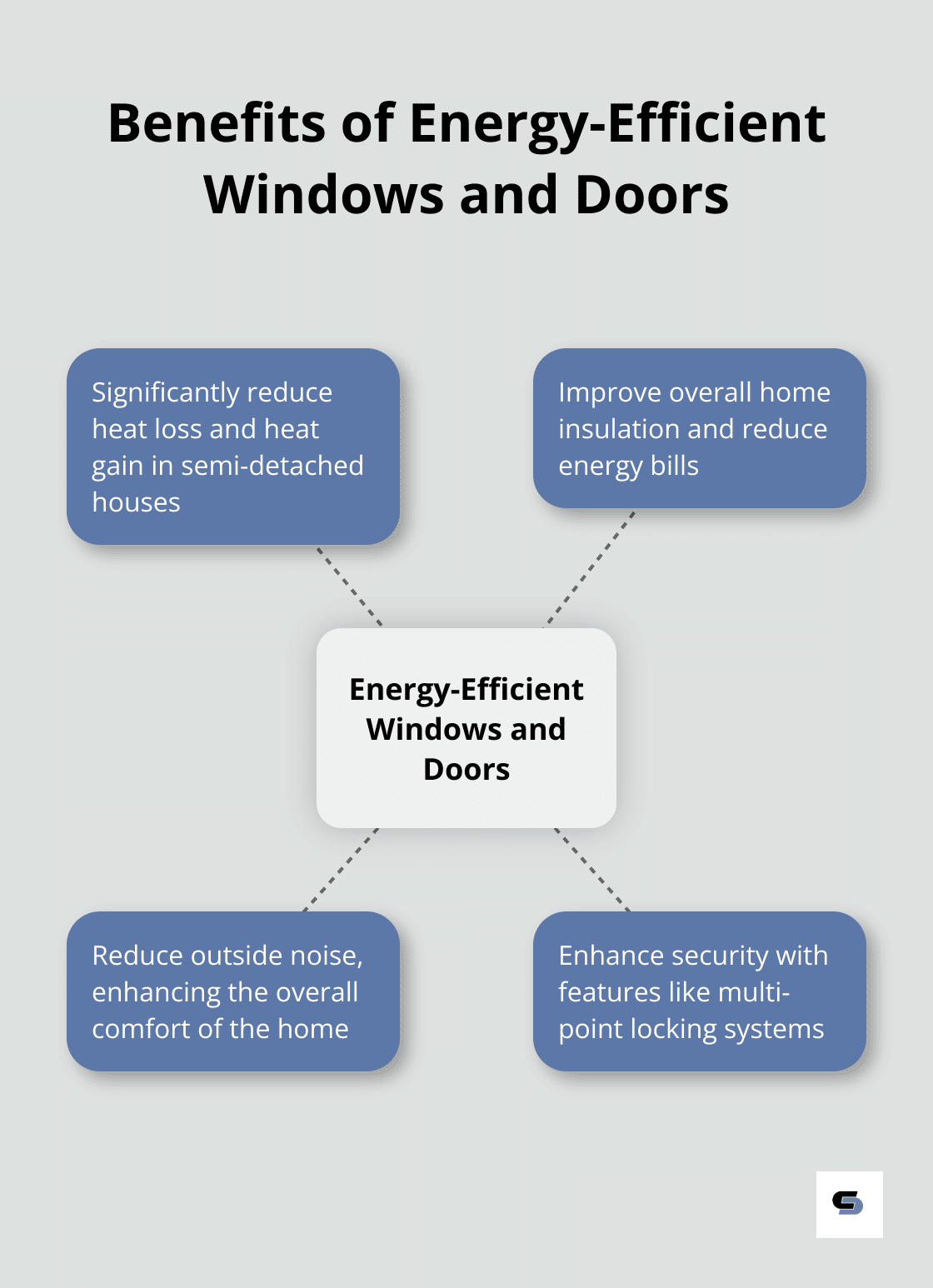
Triple-pane windows can significantly reduce heat loss and heat gain in a semi-detached house. Additionally, new windows can reduce outside noise, enhancing the overall comfort of the home.
When you select new doors, consider materials like fibreglass or steel, which offer better insulation than traditional wood. A new fibreglass front door with a multi-point locking system improves both energy efficiency and security.
Consider Sustainable Materials
Incorporate eco-friendly materials in your exterior renovation to reduce your environmental impact (and potentially lower maintenance costs). Recycled composite decking, for example, offers durability and low maintenance while using recycled plastics and wood fibres.
Solar panels, while a significant investment, can dramatically reduce energy costs over time. In some areas, excess energy production can be sold back to the grid, further offsetting installation costs.
Enhance Outdoor Lighting
Strategic outdoor lighting improves both the aesthetics and security of your semi-detached home. LED landscape lighting consumes less energy and lasts longer than traditional options. Motion-activated security lights deter potential intruders and provide convenience when you return home after dark.
Check local building codes and regulations before starting any major renovations. Professional contractors handle all necessary permits and ensure all work complies with local standards.
As we move from exterior improvements to interior design strategies, you’ll discover how to create a cohesive look that flows seamlessly from outside to inside, maximising the impact of your semi-detached house transformation. An additional storey to your home can enhance the access to picturesque views of the city skyline or nearby waterways, which dramatically increase the value of your property.
How to Design Your Semi-Detached Interior
Amplify Light and Space
Light transforms interiors. Select a colour palette that reflects and maximises natural light. Soft whites, pale greys, and light beiges make rooms appear more spacious. A recent project used Dulux ‘Natural White’, which increased the perceived room size by 15%.
Artificial lighting plays a crucial role too. Combine ambient, task, and accent lights to create depth. Install dimmer switches for mood control and energy efficiency. LED strip lights under kitchen cabinets or along hallways add interest to your space while consuming significantly less power compared to incandescent or fluorescent lighting.
Choose Smart, Multi-Functional Furniture
In semi-detached houses, space efficiency is paramount. Select furniture that serves multiple purposes. A client in Hawthorn saved 30% of their living room space by replacing a traditional coffee table with a storage ottoman.
Built-in furniture maximises vertical space while adding character. Custom window seats with storage or floor-to-ceiling bookshelves utilise every inch. A recent project incorporated a Murphy bed in a home office, instantly converting it into a guest room when needed.
Create Visual Flow Between Rooms
Make your semi-detached house feel spacious by creating visual continuity. Use consistent flooring throughout main living areas. A recent renovation installed wide-plank oak flooring on the ground floor, visually connecting the kitchen, dining, and living areas.
Implement a cohesive colour scheme throughout your home. Rooms should complement each other without being identical. Try the 60-30-10 rule: 60% dominant colour, 30% secondary colour, and 10% accent colour. This approach creates visual interest while maintaining harmony.
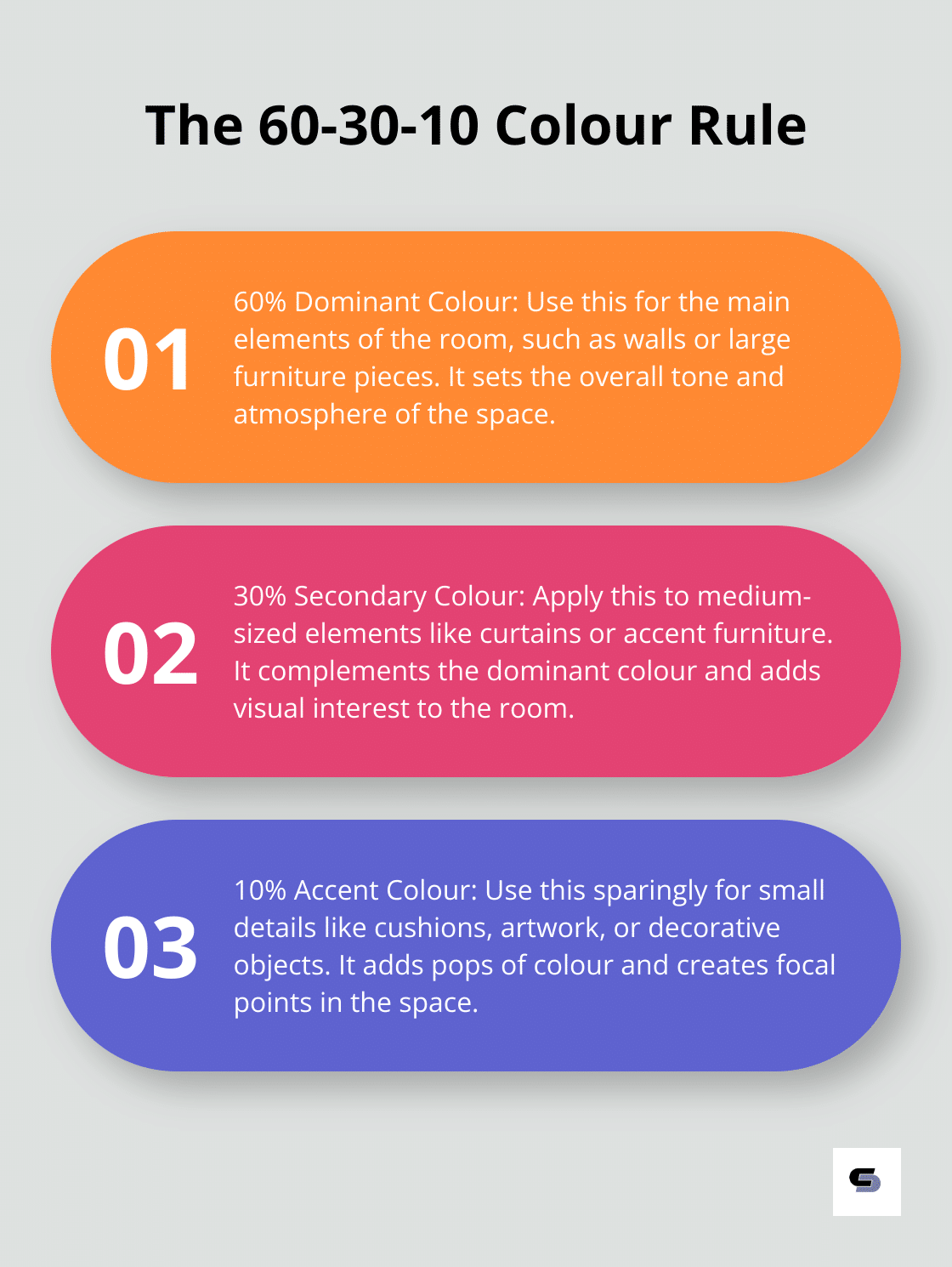
Strategically place mirrors to enhance space and light. In a narrow hallway of a Toorak semi-detached house, a full-length mirror opposite a window effectively doubled the perceived width of the space.
Optimise Storage Solutions
Maximise storage in your semi-detached home with clever solutions. Use under-stair spaces for built-in drawers or a compact home office. Install floor-to-ceiling cabinets in kitchens and bathrooms to utilise vertical space fully.
Consider hidden storage options like ottoman beds or coffee tables with lift-up tops. These pieces provide functionality without cluttering your living areas.
Embrace Open-Plan Living
Open-plan layouts can dramatically transform semi-detached interiors. Remove non-load bearing walls (with professional guidance) to create a seamless flow between kitchen, dining, and living areas. This not only increases the sense of space but also improves natural light distribution throughout the home.
Use area rugs, lighting fixtures, or furniture placement to define different zones within the open space. This maintains functionality while preserving the open, airy feel.
Heritage renovations require special consideration to ensure your design complies with local regulations while still achieving your desired aesthetic and functionality.
Final Thoughts
Semi-detached house renovations transform ordinary homes into extraordinary living spaces. These projects maximise space, enhance kerb appeal, and create functional environments tailored to modern lifestyles. Professional guidance ensures safety, compliance, and optimal results for complex renovations like loft conversions or structural changes.
Cameron Construction offers expertise in home renovations and extensions in Melbourne. Their team of designers, engineers, and interior advisors can help navigate the challenges of semi-detached house renovations. They provide a seamless process from concept to completion, bringing your vision to life.
A well-executed renovation enhances your current living situation and serves as a valuable investment for the future. Careful planning and partnering with experienced professionals create a home that meets your needs today while adding significant value for tomorrow. Your semi-detached house can become a modern, functional, and aesthetically pleasing home that truly reflects your lifestyle and preferences.

