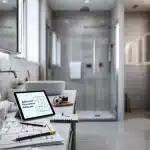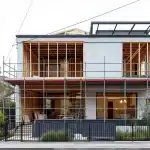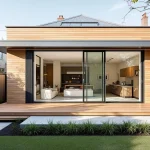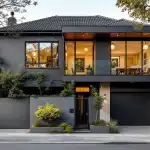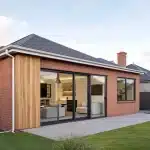How to Renovate Your Small Terraced House
Renovating a small terraced house can be a challenging yet rewarding project. At Cameron Construction, we’ve seen firsthand how the right improvements can transform these compact spaces into stylish, functional homes.
This guide will explore small terraced house renovation ideas that maximise space, enhance natural light, and boost property value. We’ll share practical tips and expert insights to help you make the most of your terraced home’s potential.
Unlock Your Terraced House’s Hidden Potential
Structural Assessment
Start your renovation journey with a thorough structural assessment. Hire a qualified structural engineer to inspect your property. They will identify load-bearing walls, assess the foundation’s condition, and pinpoint any structural issues that need attention. This step is essential, especially if you plan to remove walls or add extensions. A structural assessment typically costs between AU$400 to AU$600 for a building inspection report, and up to AU$3,000 to AU$5,000 for more comprehensive assessments.
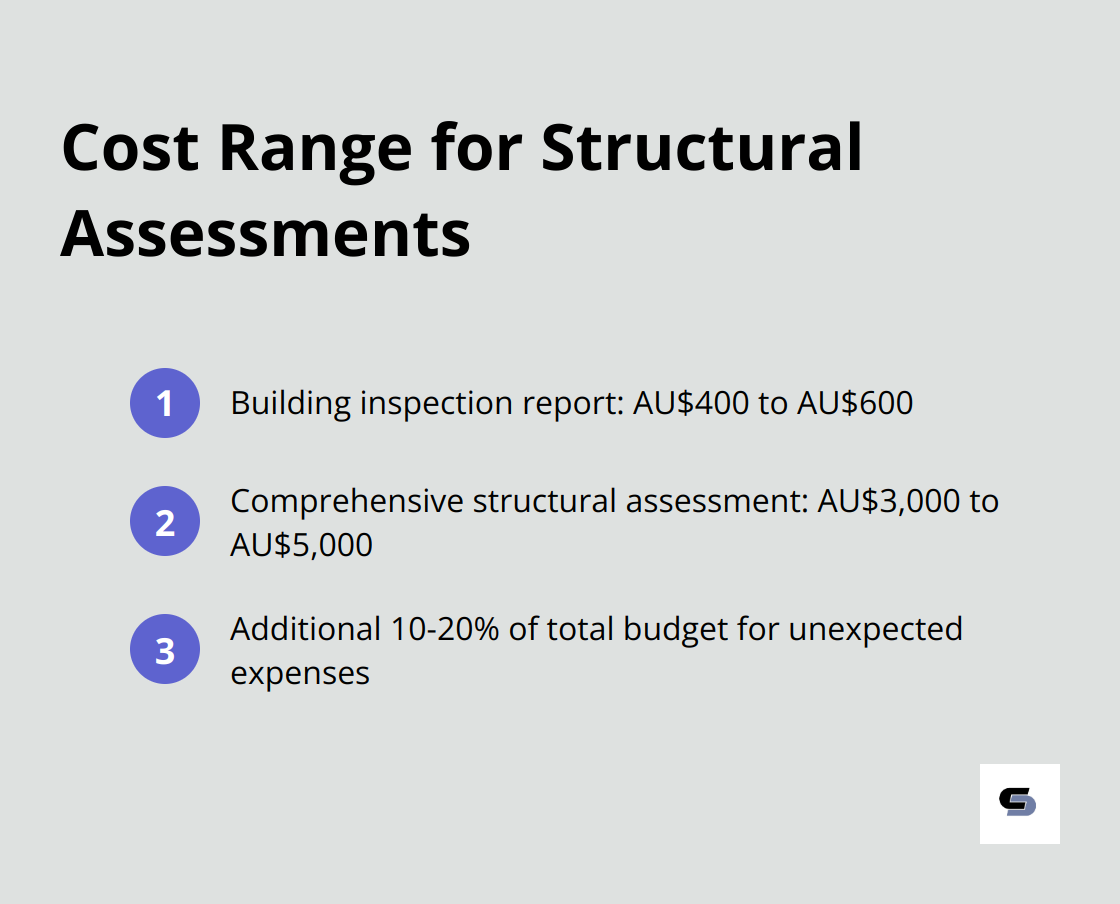
Space Utilisation Audit
Evaluate how you use each room in your home. Look for areas that feel cramped or under-utilised. Take measurements and create a floor plan. This visual representation will help you spot opportunities for improvement. You might discover that removing a non-load-bearing wall between your kitchen and dining room could create a more open, functional space.
Natural Light Analysis
Assess the amount of natural light each room receives throughout the day. Terraced houses often struggle with dark middle rooms. Consider where you could add windows, skylights, or even a light well to brighten up these spaces. Increased natural light not only improves aesthetics but can also reduce your energy bills. Some creative ways to bring more light into a terrace include opting for glazed internal doors, considering an inside window, or adding skylights.
Budget Planning
Determine your renovation budget early on. Set aside an additional 10-20% of your total budget for unexpected expenses.
Prioritise Your Goals
Make a list of your renovation goals and prioritise them based on importance and budget. Do you want to create more living space, update outdated features, or improve energy efficiency? Understanding your priorities will guide your renovation decisions and ensure you focus on the changes that matter most to you.
A well-planned renovation is key to transforming your small terraced house into a space that truly meets your needs and enhances your lifestyle. Now that you’ve assessed your home’s potential, let’s explore how to maximise space in your small terraced house.
Space-Saving Strategies for Small Terraces
Smart Storage Solutions
In small terraced houses, every square metre counts. Built-in storage transforms compact homes. Floor-to-ceiling cabinets in hallways and bedrooms provide up to 50% more storage space compared to standard-height units. The living room benefits from multi-functional furniture. A coffee table with hidden storage or a sofa bed serves dual purposes without cluttering the space.
Kitchens thrive with pull-out pantries. These efficient solutions increase usable storage space by up to 50% compared to traditional shelving. Under-stair storage (often overlooked) can offer up to 5 cubic metres of extra space.
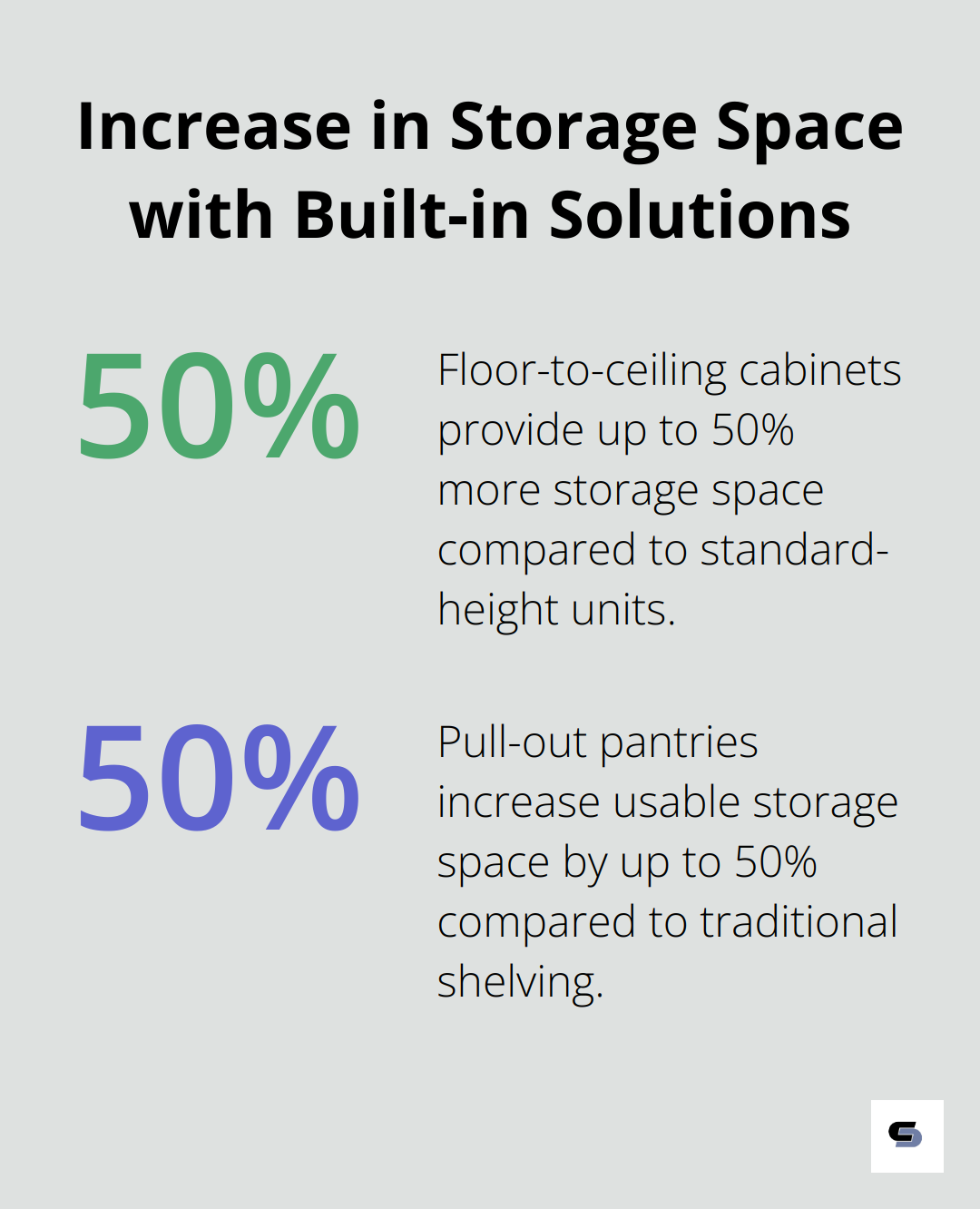
Open Plan Living
Open-plan creates high flexibility in modern houses compared to previous architectural styles. This layout can increase the perceived floor space by up to 30%.
Open plan living presents challenges. Noise travels more easily, and heating costs might increase. To address these issues, try using area rugs to define spaces and absorb sound. Underfloor heating provides efficient warmth without taking up wall space.
Vertical Space Utilisation
Small terraces require vertical thinking. Wall-mounted shelves and hanging organisers free up floor space while providing ample storage. In the kitchen, a magnetic knife strip or a hanging pot rack saves valuable counter space.
Bedrooms benefit from loft conversions (if ceiling height allows). Various ideas for using windows, skylights, and roof windows can help maximise your space.
Multi-Functional Zones
Create multi-functional zones to maximise space utility. A dining area can double as a workspace during the day. Fold-down desks or tables attached to walls provide flexibility without permanent space commitment.
In bedrooms, Murphy beds offer sleeping space at night and free up floor area during the day. This dual-purpose approach can effectively double the usable space in a room.
Optical Illusions
Use optical illusions to make spaces appear larger. Mirrors strategically placed opposite windows reflect light and create the illusion of more space. Light-coloured walls and floors open up rooms, while vertical stripes on walls can make ceilings appear higher.
These space-saving strategies can significantly enhance the functionality of small terraces. The key lies in tailoring these solutions to your specific needs and the unique characteristics of your home. As we move forward, let’s explore key renovation ideas that can further transform your small terraced house.
Transforming Your Terraced House
Loft Conversions: Vertical Potential
Loft conversions add substantial living space to terraced houses. As a very general rule of thumb, you can probably count on spending from $1500 per square metre for your conversion. A very basic storage loft conversion might cost less, while a more complex conversion with dormers and en suite bathrooms will cost more.
To maximise headroom, consider dormer windows or a hip-to-gable conversion. These modifications add standing space, improving functionality. For terraced houses with limited roof space, a mansard conversion might double the available attic area.
Side Return Extensions: Expanding Ground Floor Space
Side return extensions work well for Victorian and Edwardian terraced houses. Building a side return extension may impact natural light to neighbouring properties, requiring careful consideration and planning.
A side return extension transforms cramped kitchens into spacious, light-filled areas. You can incorporate a kitchen island or dining area to maximise the new space. Large sliding or bi-fold doors leading to the garden create a seamless indoor-outdoor living experience, ideal for Australian climates.
Modernising Kitchens and Bathrooms
Updating kitchens and bathrooms is important in terraced house renovations. In small spaces, every centimetre counts. Choose space-saving appliances like slimline dishwashers or combination washer-dryers. Wall-mounted toilets and vanities in bathrooms create the illusion of more floor space.
For kitchens, a galley layout maximises efficiency. This design can increase storage capacity by up to 30% compared to L-shaped kitchens in similar spaces. High-gloss finishes and light colours make the space feel larger and brighter.
Harnessing Natural Light
Introducing more natural light is vital in terraced houses, especially in middle rooms. Skylights increase the amount of natural light by up to 30% compared to vertical windows of the same size. For flat roofs, sun tubes bring natural light into spaces where traditional skylights aren’t feasible.
Internal glass doors or partitions allow light to flow between rooms while maintaining separate spaces. This approach can increase the perceived brightness of internal rooms by up to 20%. In kitchens and living areas, replace solid external doors with glass versions to maximise light ingress and create a stronger connection with outdoor spaces.
Professional Guidance
While DIY renovations can save money, professional guidance ensures optimal results. At Cameron Construction, we offer expert advice on terraced house renovations. Our team of designers, engineers, and interior advisors tailor each project to client visions and lifestyle needs, ensuring quality craftsmanship and customer satisfaction throughout the renovation process.
Final Thoughts
Small terraced house renovation ideas transform compact spaces into stylish, functional homes. Professional guidance ensures optimal results, tailoring each project to client visions and lifestyle needs. We at Cameron Construction offer expert advice on terraced house renovations, bringing over 40 years of experience to every project.
Well-executed renovations impact both property value and quality of life significantly. Smart renovations can boost your property’s worth by up to 10-20%, depending on the scope and quality of work (this varies based on location and market conditions). Successful small terraced house renovations require a balance between practicality and creativity.
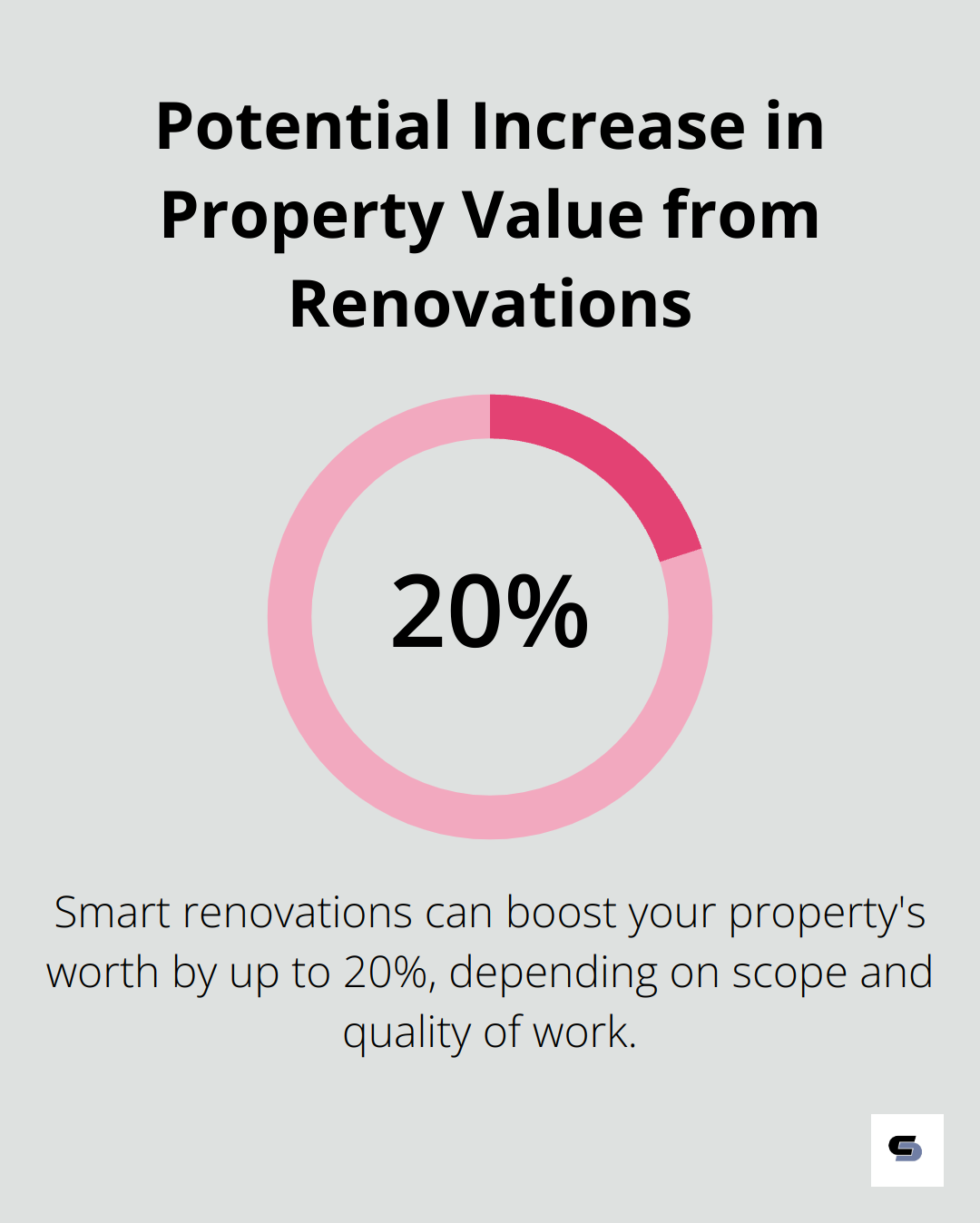
The right approach and expert guidance will turn your small terraced house into a spacious, light-filled haven. This transformation enhances your daily living experience and creates a home you’ll proudly showcase for years to come. Your terraced house can meet all your needs and reflect your personal style with the proper renovations.


