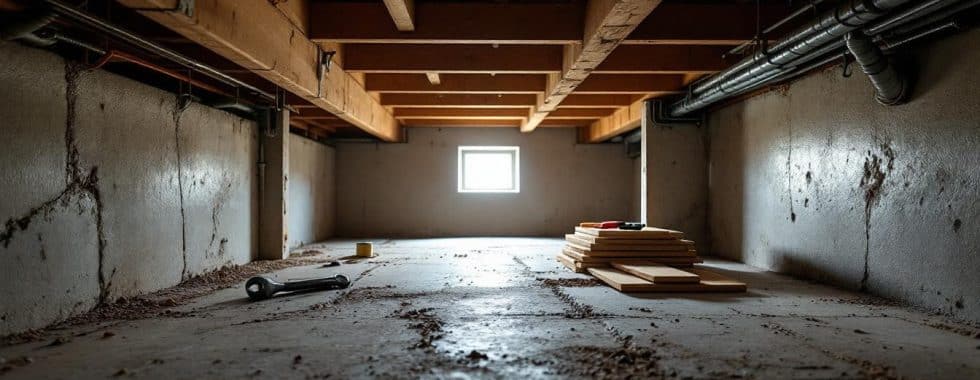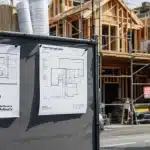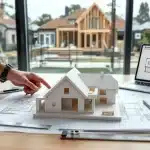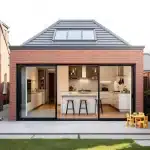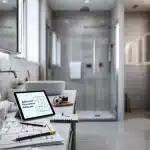How to Renovate Under Your House
At Cameron Construction, we’ve seen a surge in homeowners looking to maximise their living space through under house renovations. This often-overlooked area can be transformed into a functional and valuable addition to your home.
Renovating under your house presents unique challenges, from moisture control to structural considerations. In this guide, we’ll walk you through the essential steps to successfully plan and execute your under house renovation project.
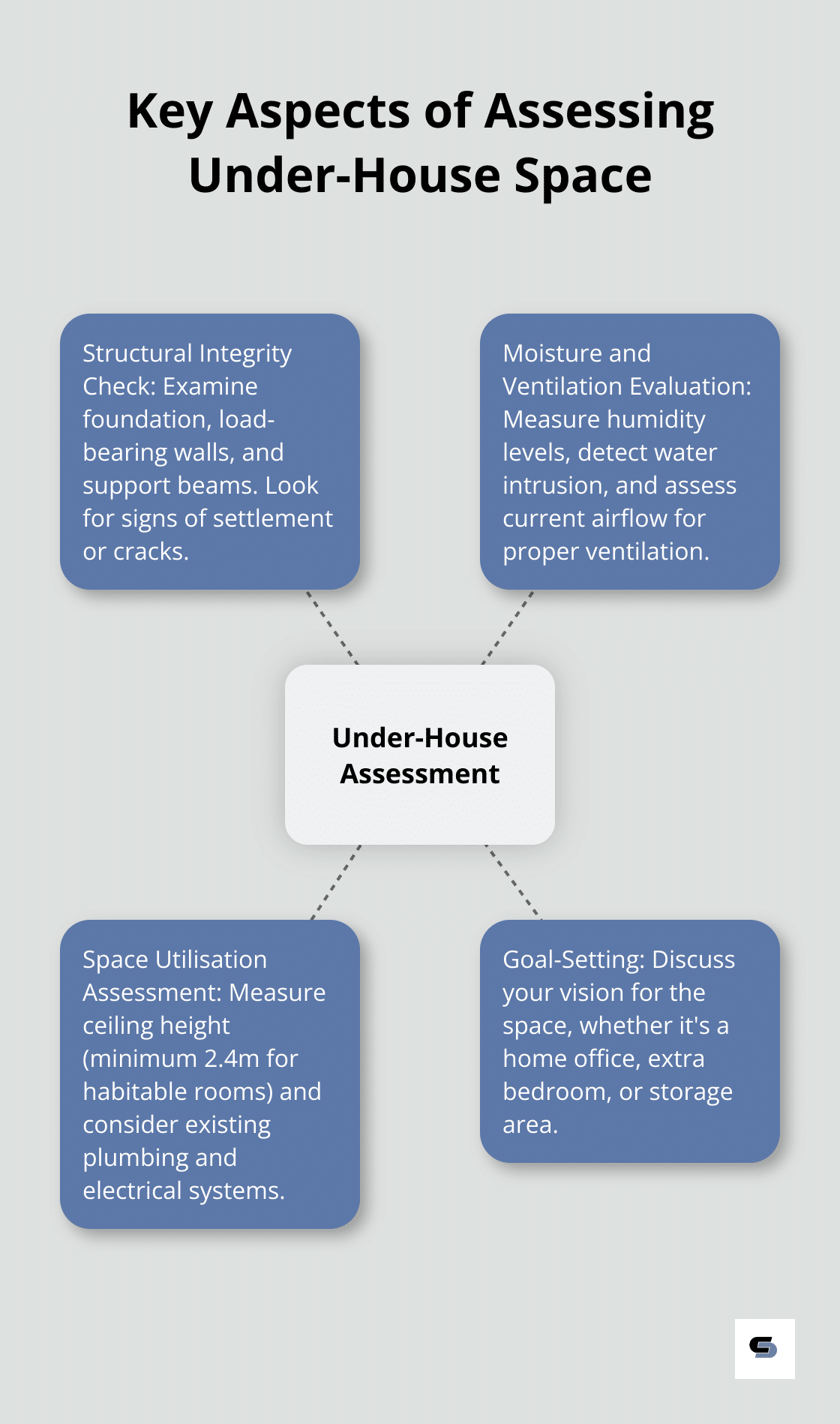
Assessing Your Under-House Space
Structural Integrity Check
The first step in assessing your under-house space involves a thorough examination of its structural integrity. We recommend hiring a registered building surveyor early in the process. They will inspect the foundation, load-bearing walls, and support beams to ensure they can withstand any planned modifications.
A structural engineer will search for signs of settlement, cracks in the foundation, or water damage. They will also evaluate the soil conditions around your home, which can impact the stability of the structure. The Building Code of Australia provides guidelines for structural integrity in buildings.
Moisture and Ventilation Evaluation
Under-house spaces often face moisture issues, which can result in mould growth and structural damage if not addressed. Specialised equipment helps measure humidity levels and detect any existing water intrusion.
Proper ventilation plays a key role in controlling moisture. An assessment of the current airflow will determine if additional ventilation systems are necessary. The balance of ventilation and airtightness in your home, and the choice and installation of insulation, can either eliminate or reduce the risk of condensation.
Space Utilisation Assessment
The final aspect of the assessment focuses on how to best utilise the available space. Measurements of the ceiling height will determine potential uses for the area. The National Construction Code stipulates that habitable rooms must have a minimum ceiling height of 2.4 metres.
Consideration of the layout of existing plumbing and electrical systems is also essential. Relocating these can significantly impact your budget, so planning around them when possible is advisable.
Goal-Setting for Your Under-House Renovation
During this assessment, a discussion of your vision for the space will take place. Whether you aim to create a home office, extra bedroom, or storage area, understanding your goals helps provide tailored recommendations for your under-house renovation project.
With a comprehensive assessment complete, the next step involves planning your under-house renovation. This phase will encompass budget considerations, permit requirements, and design elements to bring your vision to life.
How to Plan Your Under-House Renovation
Set a Realistic Budget
The first step in planning your under-house renovation involves establishing a realistic budget. Building activity statistics provide estimates of the value of building work and the number of dwellings commenced, completed, under construction, and in the pipeline.
We suggest you set aside 10-20% of your total budget for unexpected expenses. This is particularly important for under-house renovations where unforeseen issues (like poor soil conditions or necessary structural reinforcements) can surface.
Your budget should include costs beyond construction. These may encompass fees for permits, architectural plans, and potential temporary accommodation if the renovation impacts your living space.
Navigate Permits and Approvals
Obtaining necessary permits and approvals is a step you shouldn’t overlook. The specific requirements vary depending on your location and project scope.
In Melbourne, you’ll typically need to submit detailed plans to your local council for approval. This process can take several weeks, so factor this into your project timeline.
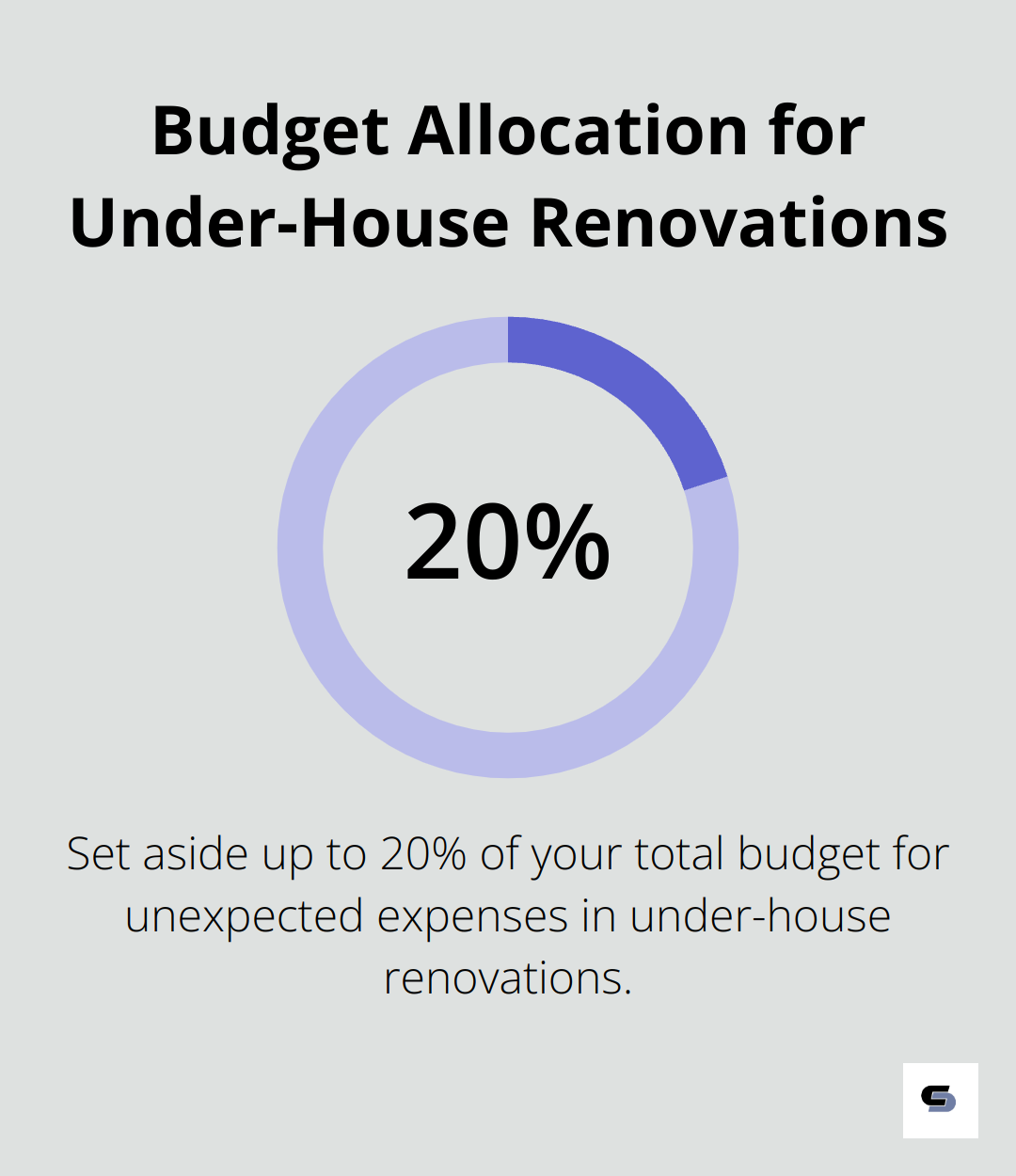
We advise you to engage with a registered building surveyor early in the process. They can guide you through the permit requirements and ensure your plans comply with local building codes and regulations.
Design for Functionality
When you design the layout of your under-house space, consider both current and future needs. Will this space serve as an extra bedroom, a home office, or perhaps a multi-purpose area?
Pay special attention to natural light sources. Under-house spaces often lack windows, so consider options like light wells or larger windows if possible. (The National Construction Code provides guidelines on minimum window sizes for habitable rooms.)
Don’t forget about access points. How will people enter and exit this new space? Ensuring easy access can greatly enhance the usability and integration of the area with the rest of your home.
Lastly, consider the placement of utilities. If you’re adding a bathroom or kitchenette, try to align these with existing plumbing to minimise costs. Similarly, plan the electrical layout to ensure sufficient power points and lighting for your intended use.
Consider Future Needs
While planning your under-house renovation, it’s wise to think beyond your immediate requirements. Consider how your needs might evolve over time. (For instance, a home office today could become a guest bedroom or playroom in the future.) Designing with flexibility in mind can save you from costly renovations down the line.
Consult with Professionals
Professional input can make a significant difference in the success of your under-house renovation. Architects, interior designers, and structural engineers can provide valuable insights and help you avoid common pitfalls. Their expertise can ensure that your renovation not only meets your current needs but also adds long-term value to your property.
With your plan in place, it’s time to address the key considerations specific to under-house spaces. The unique challenges of these areas require careful attention to ensure a successful renovation.
Mastering Under-House Renovations
Moisture Control: The Silent Enemy
Moisture control stands as a paramount concern in under-house spaces. We recommend the installation of a robust waterproofing system, which typically includes a waterproof membrane and proper drainage. A French drain system can effectively divert water away from your foundation.
The Australian Building Codes Board emphasises the importance of adequate sub-floor ventilation. Install vents at a rate of 7,300 square millimetres per metre length of wall. This practice helps maintain air circulation and reduces humidity levels.
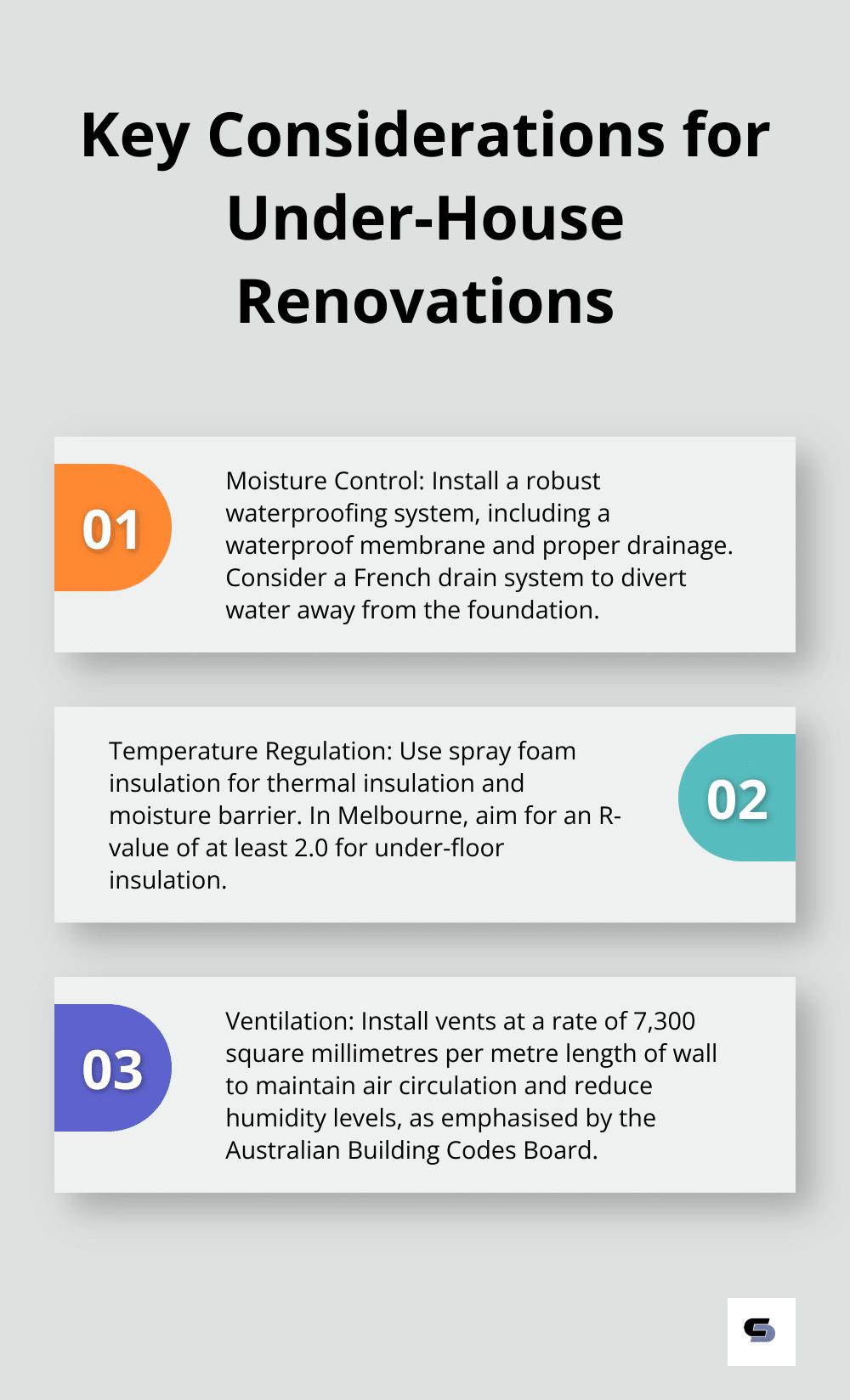
Creating a Comfortable Environment
Temperature regulation in under-house spaces presents a challenge. Spray foam insulation proves particularly effective, providing both thermal insulation and an additional moisture barrier. The R-value (thermal resistance) required varies depending on your climate zone. In Melbourne, we typically recommend an R-value of at least 2.0 for under-floor insulation, with a minimum requirement of 1.0.
Illuminating Your New Space
Lighting often gets overlooked in under-house renovations, but it plays a vital role in creating a welcoming environment. We suggest a combination of natural and artificial lighting. Where possible, install windows or light wells to bring in natural light. For artificial lighting, LED strips along the perimeter of the room can create an illusion of more space and brightness.
Soundproofing for Peace and Quiet
Noise can become a significant issue in under-house spaces, especially if you plan to use the area as a living space. Acoustic underlay beneath flooring and sound-absorbing panels on walls have proven successful in our projects. For ceiling insulation, products like Rockwool can effectively dampen noise transmission between floors.
Tailoring Solutions to Your Needs
Every under-house renovation is unique. While these considerations are important, the specific solutions will depend on your home’s structure, local climate, and intended use of the space. (At Cameron Construction, we tailor our approach to each project, ensuring that your under-house renovation not only meets building standards but also exceeds your expectations in terms of comfort and functionality.)
Final Thoughts
Under house renovation transforms overlooked spaces into valuable living areas. This process requires careful assessment of structural integrity, moisture levels, and space utilisation. Proper planning, including budget setting, permit acquisition, and functional design, lays the foundation for a successful project.
Professional expertise often proves invaluable in navigating the complexities of under house renovations. We at Cameron Construction specialise in home renovations and can guide you through every step of the process. Our team strives to meet building standards and exceed expectations.
Under house renovation increases living area and can add substantial value to your property. It creates opportunities for home offices, extra bedrooms, or multi-purpose spaces (enhancing your lifestyle and potentially providing long-term returns on investment).

