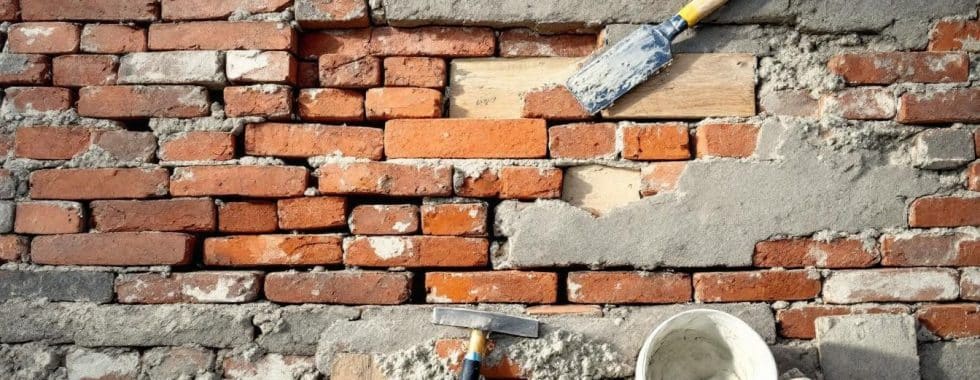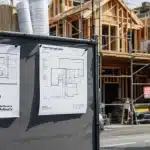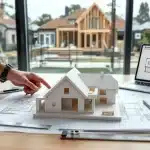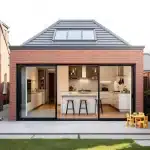How to Renovate a Post-War Brick House
Post-war brick houses are a common sight in many neighbourhoods, but they often need updating to meet modern living standards. At Cameron Construction, we’ve helped countless homeowners transform these classic structures into comfortable, energy-efficient homes that retain their original charm.
Our guide to post-war brick house renovation will walk you through the key steps, from assessing your property’s condition to modernising crucial systems and enhancing kerb appeal. Whether you’re planning a full-scale remodel or targeted updates, we’ll provide practical tips to make your renovation project a success.
What’s Inside a Post-War Brick House?
Typical Features
Post-war brick houses, built between the 1940s and 1960s, have distinct characteristics. These homes often feature fairly small size, efficient layout, orientation for sun, small windows and a roof with a 30-degree pitch. Inside, you’ll find hardwood floors, plaster walls, and compact room layouts. Kitchens and bathrooms are usually small by today’s standards, reflecting the era’s lifestyle.
Structural Concerns
While brick construction is durable, age-related issues can arise. Look for cracks in the brickwork, particularly around windows and doors. These could indicate foundation movement or structural stress. Check the roof for sagging or damaged tiles, as water ingress can lead to severe damage over time.
Dampness is another common problem. Inspect lower walls for signs of rising damp (often visible as a tide mark or peeling paint). In buildings older than 100 years, it is often caused by a faulty or missing DPC. In newer buildings, adjoining structures above the DPC can cause rising damp.
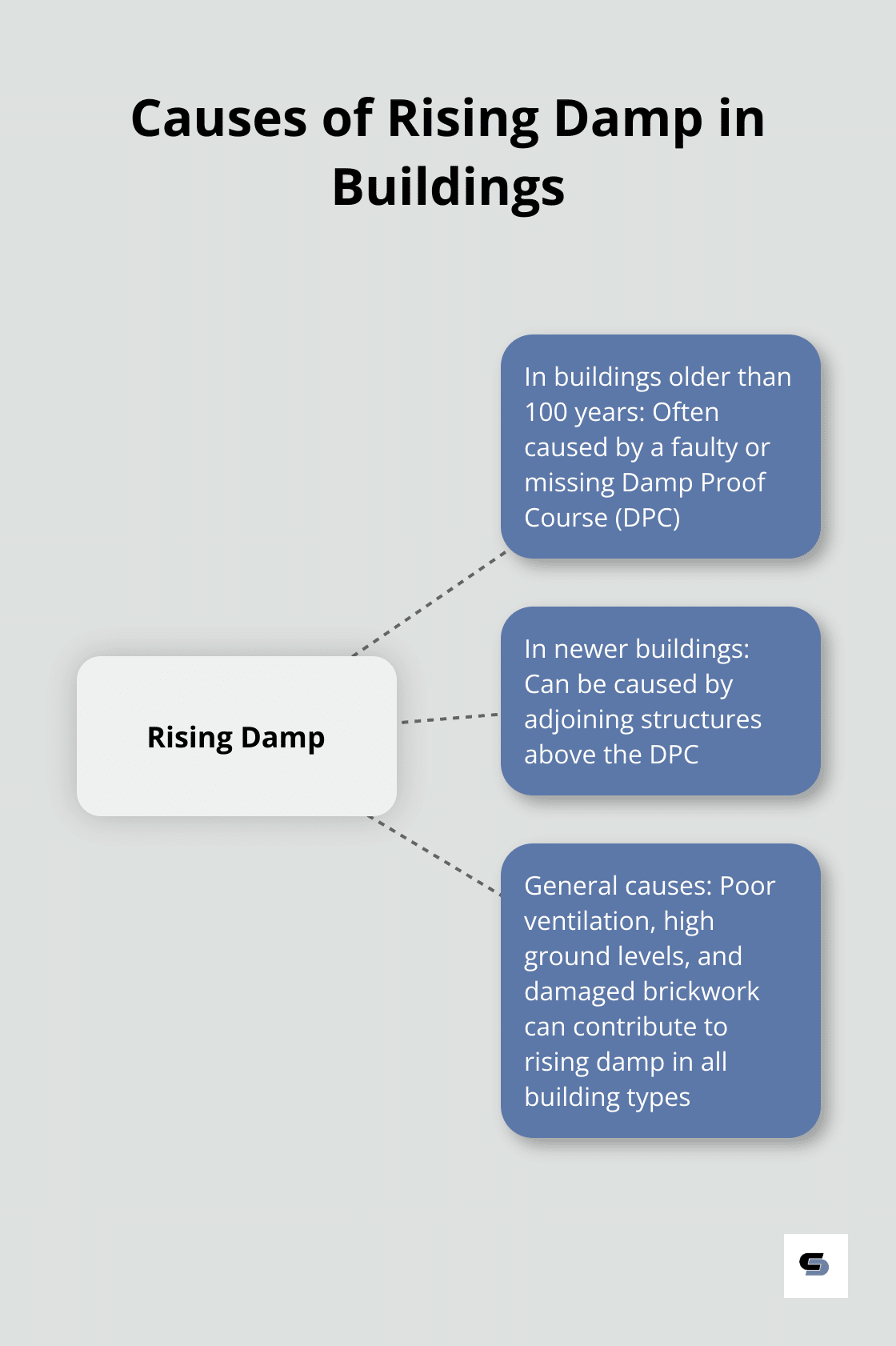
Layout Evaluation
Post-war homes typically have separate living, dining, and kitchen areas, which can feel cramped by modern standards. Assess how well the current layout meets your needs. Consider which walls are load-bearing to explore options for opening up spaces. This usually requires professional assessment.
Pay attention to natural light and ventilation. Many post-war homes have small windows, which lead to dark interiors. Improving light and airflow can dramatically enhance livability without major structural changes.
Electrical and Plumbing Systems
Electrical systems in these homes are often outdated and may not meet current safety standards or power needs. Similarly, plumbing might use materials no longer considered optimal (such as galvanised steel pipes prone to corrosion).
A thorough assessment of these aspects will provide a clear picture of your home’s condition and potential. This knowledge forms the foundation for planning a renovation that balances modern comforts with the inherent charm of your post-war brick house. In the next section, we’ll explore how to effectively plan your renovation project.
How to Plan Your Post-War Brick House Renovation
Setting Your Budget and Timeline
Start by determining your budget. While the Australian average for home renovations was $63,118, households in Victoria spent on average $71,067. We recommend adding a 10-20% buffer for unexpected issues, which often occur in older homes.
Create a realistic timeline. A full renovation of a post-war brick house typically takes 4-6 months. However, factors like material availability and the complexity of structural changes can extend this. Plan for a 20% time overrun to avoid stress.
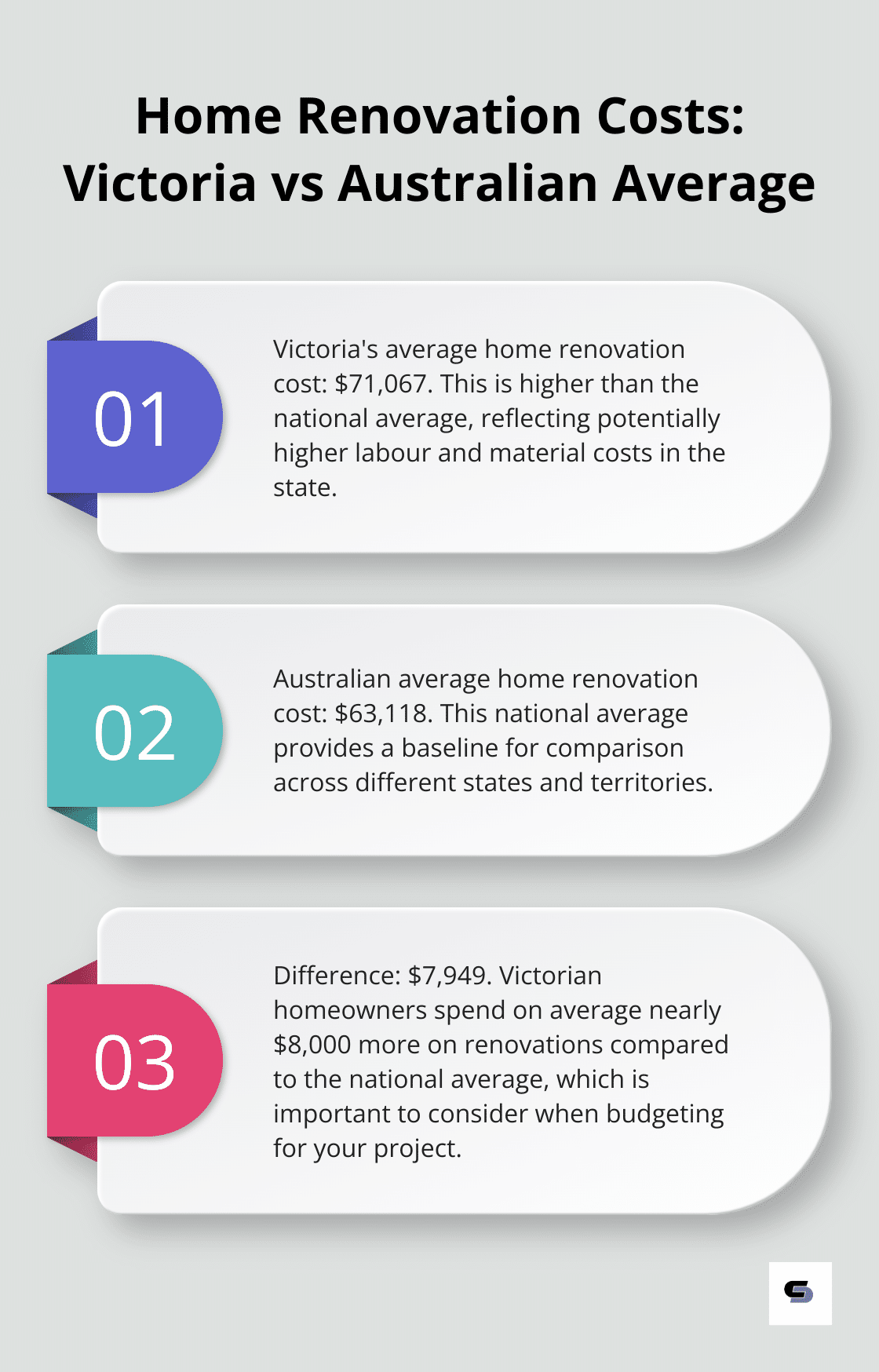
Navigating Permits and Approvals
Obtaining the right permits is essential. In Melbourne, you’ll likely need a building permit for structural changes and a planning permit if you’re altering the exterior. The process can take 2-8 weeks, so start early.
Contact your local council to understand specific requirements. Some areas have heritage overlays that may restrict changes to post-war homes. Proactive engagement with council planners can streamline the approval process.
Balancing Preservation and Updates
Decide which original features to keep and what to modernise. Post-war brick homes often have charming elements like decorative cornices or hardwood floors that you can restore. However, outdated kitchens and bathrooms typically benefit from complete overhauls.
Energy efficiency is a key consideration. Implementing energy efficiency policies targeting existing houses could reduce greenhouse gas emissions by 40.3 million tonnes of CO2. Upgrade insulation, windows, and heating systems to significantly reduce energy costs.
When planning your renovation, focus on changes that will have the biggest impact on your daily life. Open-plan living areas, for example, can transform the feel of a post-war home without extensive structural work.
A well-planned renovation not only improves your living space but also adds value to your property. The Australian Property Institute notes that strategic renovations can increase a home’s value by up to 10% annually.
The next section will explore the key areas to focus on during your renovation project, helping you make informed decisions about where to invest your time and resources.
Transforming Key Areas in Your Post-War Brick House
Post-war brick houses offer great potential for modernisation. We focus on four critical areas that yield the most significant impact: kitchens, bathrooms, energy efficiency, and overall kerb appeal.
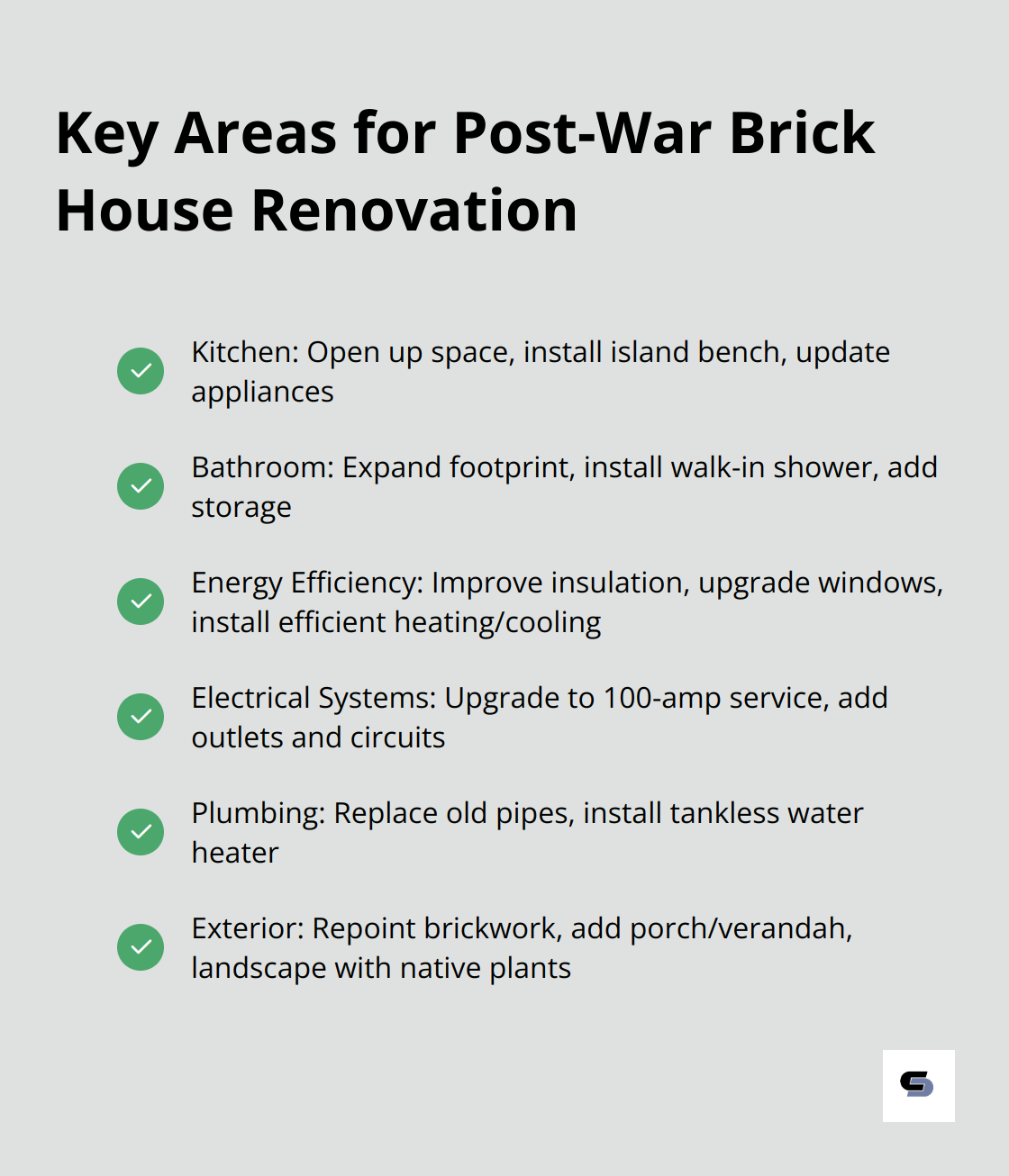
Kitchen Renovations
Kitchens in post-war homes are typically small and closed off. Open up the space by removing non-load-bearing walls to create a more functional and inviting area. Install an island bench for additional workspace and storage. Modern appliances not only improve functionality but also energy efficiency.
Bathroom Upgrades
Bathrooms in these homes often lack storage and have outdated fixtures. Expand the bathroom footprint, if possible, to dramatically improve usability. Install a walk-in shower instead of a tub to make the space feel larger. Water-efficient fixtures, such as dual-flush toilets, can reduce water usage compared to older models.
Energy Efficiency Improvements
Improve insulation in post-war brick homes to reduce heating and cooling costs. For walls, consider blown-in cellulose insulation, which can be added without major disruption to the existing structure.
Upgrade windows to double-glazed versions, which can reduce heat loss compared to single-pane windows. For a cost-effective alternative, install secondary glazing over existing windows, offering similar benefits at a lower price point.
Electrical and Plumbing Updates
Update outdated electrical systems in post-war homes to handle modern power demands. Upgrade to a 100-amp service (typically sufficient for most households). Add more outlets and dedicated circuits for high-draw appliances like air conditioners or electric car chargers.
Focus plumbing upgrades on replacing old galvanised pipes with copper or PEX. This improves water quality and prevents leaks. Install a tankless water heater to save on energy costs compared to traditional tank models.
Exterior Renovations
Enhance the exterior of a post-war brick house to significantly boost its value. Repoint brickwork to improve appearance and prevent water ingress. Add a front porch or verandah to create an inviting entrance and increase usable outdoor space.
Landscape with native plants that require less water and maintenance. Install a rainwater tank for garden irrigation, which can reduce water bills.
These targeted renovations can transform a post-war brick house into a modern, efficient home while preserving its unique character. We’ve seen these improvements not only enhance livability but also significantly increase property values (often by 10-15% or more).
Final Thoughts
Post-war brick house renovations blend classic charm with modern comfort. We transform these homes by upgrading kitchens, bathrooms, and energy systems while preserving original features. This approach enhances livability and adds substantial value to your property.
Each post-war home presents unique challenges that often require professional expertise. Experienced renovators bring invaluable knowledge to maintain structural integrity and meet local regulations. They ensure your vision becomes reality efficiently and within budget.
Cameron Construction specialises in transforming post-war homes into modern living spaces. Our team of experts guides you through every step of the renovation process (from initial design to final touches). You can confidently start your post-war brick house renovation, knowing the result will harmoniously blend past and present.

