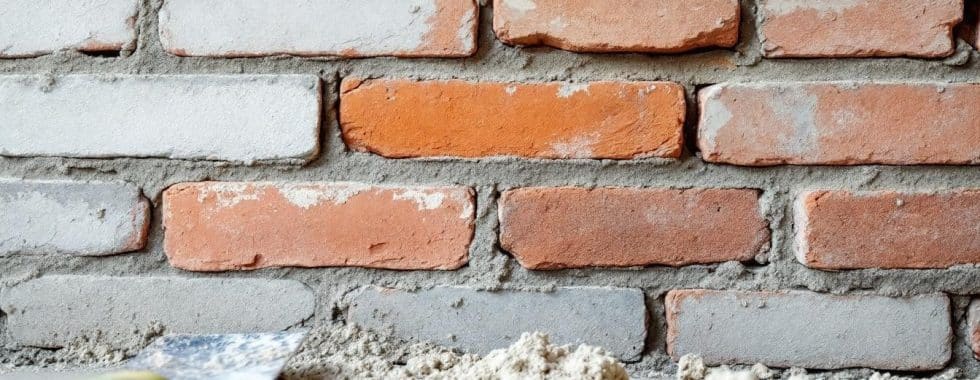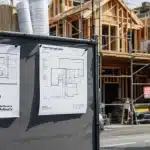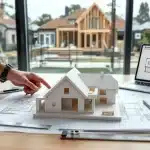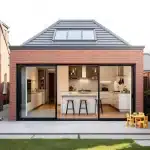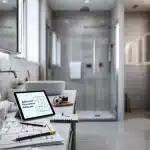How to Renovate a Brick Veneer House
Brick veneer house renovation can be a game-changer for homeowners looking to update their living spaces. At Cameron Construction, we’ve seen firsthand how these projects can transform outdated structures into modern, energy-efficient homes.
Our guide will walk you through the essential steps, from assessing your property to implementing cutting-edge renovation techniques. Whether you’re dealing with moisture issues or aiming to enhance your home’s kerb appeal, we’ve got you covered.
What’s Wrong with Your Brick Veneer House?
Common Red Flags in Brick Veneer Homes
Brick veneer houses often face specific challenges. Look out for signs of moisture damage, such as efflorescence (white, powdery deposits on bricks) or mould growth. Check for cracks in the mortar joints or bricks themselves, which could indicate structural issues. Pay attention to any gaps between the brick veneer and window frames or door jambs, as these can lead to water infiltration and energy loss.
The Value of Professional Inspection
A DIY assessment can spot obvious problems, but a professional inspection proves invaluable. Experts use specialised tools to detect hidden issues like inadequate insulation or compromised vapour barriers. They employ thermal imaging cameras to identify areas of heat loss and moisture meters to detect dampness within walls. These advanced techniques allow for the creation of a comprehensive renovation plan tailored to your home’s specific needs.
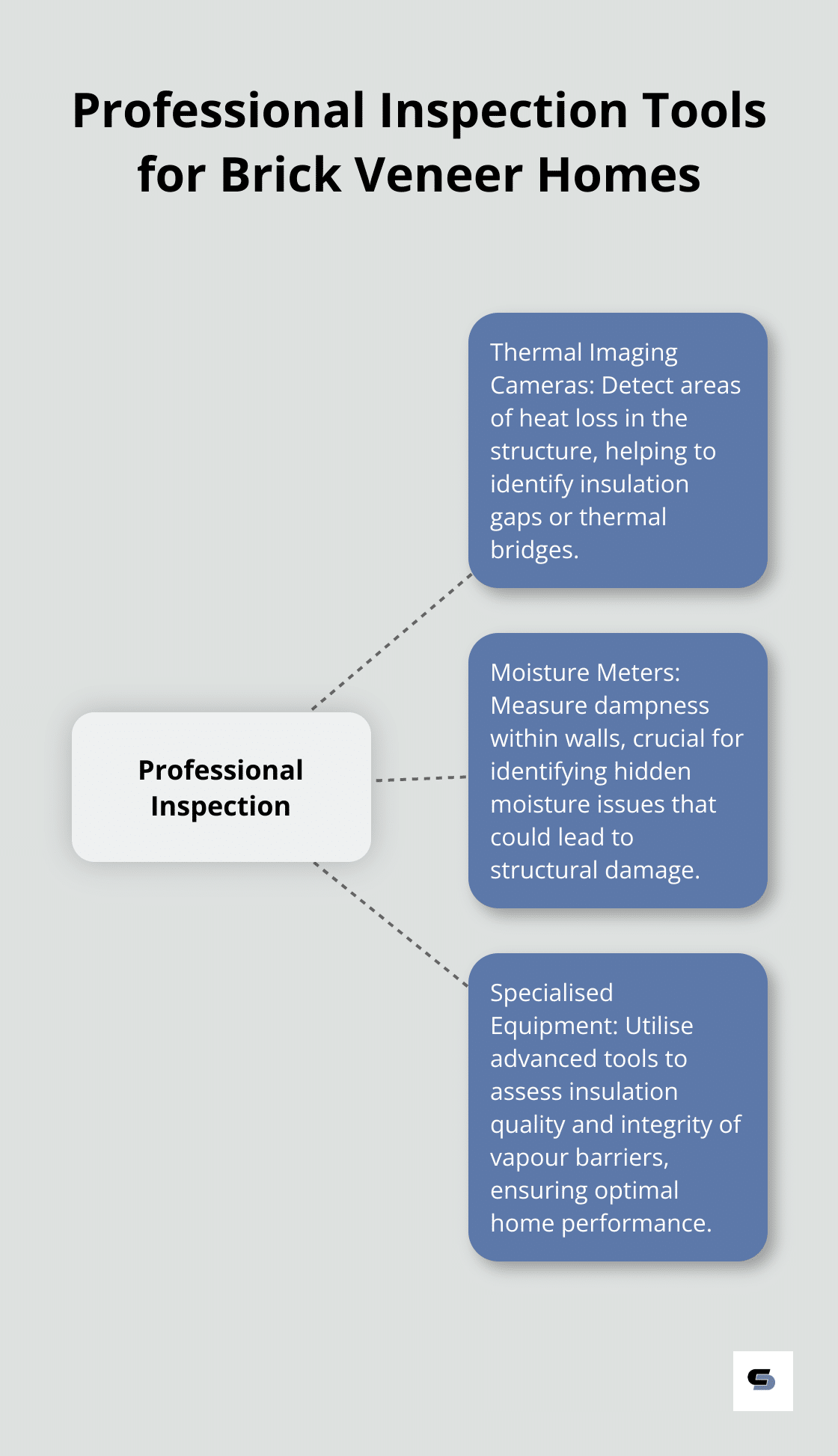
Scoping Your Renovation Project
After identifying all issues, it’s time to determine the scope of your renovation. This involves prioritising repairs and improvements based on urgency and budget. For instance, addressing structural concerns or water damage should take precedence over cosmetic updates. A phased renovation plan (if needed) ensures critical issues are tackled first while allowing for future improvements.
Prioritising Structural Integrity
The structural integrity of your brick veneer house should be your top priority. This includes assessing the foundation, load-bearing walls, and roof structure. Any signs of settling, bowing walls, or sagging rooflines require immediate attention. Professional structural engineers can provide detailed assessments and recommend necessary repairs or reinforcements.
Energy Efficiency Considerations
Many older brick veneer homes lack proper insulation and have outdated windows and doors. These factors contribute to high energy bills and uncomfortable living spaces. A Home Energy Audit, also known as a Residential Efficiency Scorecard Assessment, can reveal areas of heat loss and inefficiency. Upgrading insulation, sealing air leaks, and installing energy-efficient windows and doors can significantly improve your home’s comfort and reduce energy costs.
As we move forward, let’s explore the key renovation areas for brick veneer houses that will transform your home into a modern, efficient living space.
Transforming Your Brick Veneer Home
Insulation and Weatherproofing Upgrades
Insulation and weatherproofing offers significant improvements for brick veneer homes. A study found that using brick veneer over fibro houses resulted in a 58% reduction in total energy load. Applying passive solar and energy efficiency design principles can further enhance the home’s performance.
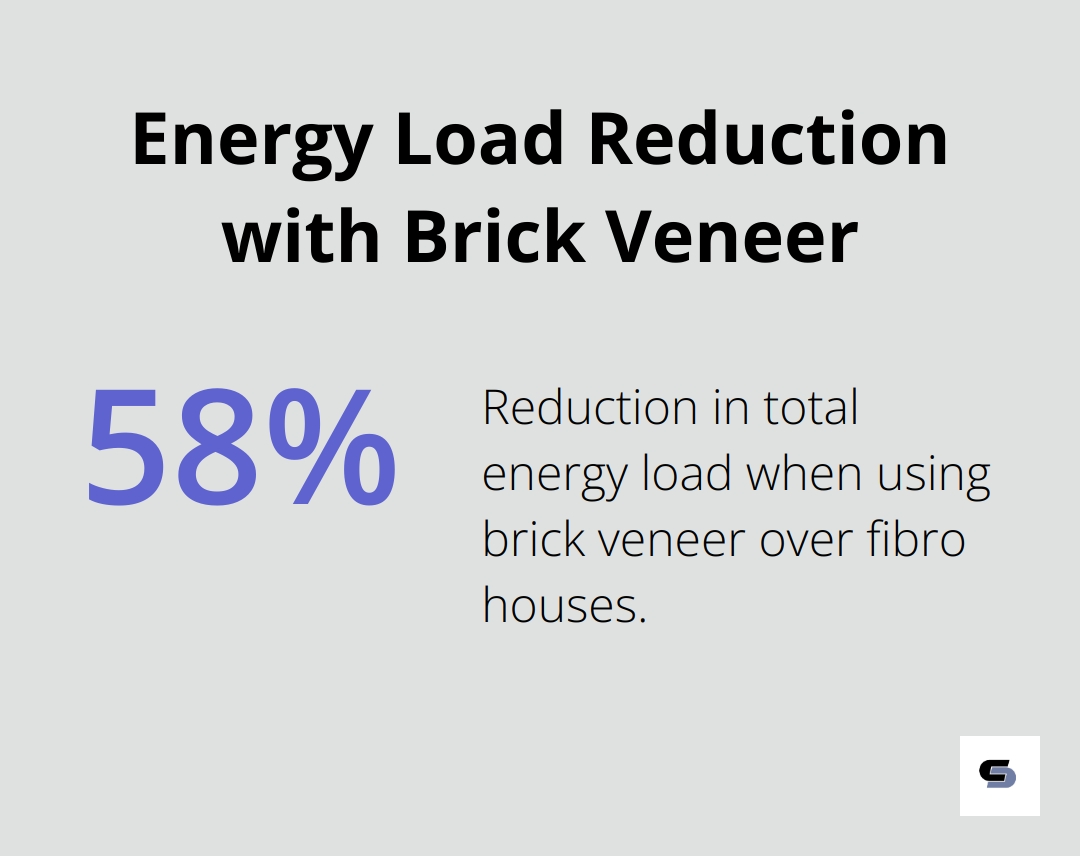
For walls, blown-in insulation fills cavities without extensive demolition, improving thermal performance. Underfloor insulation can reduce heat loss in winter.
High-quality sealants around windows, doors, and brick veneer penetrations prevent water ingress and air leakage. This improves energy efficiency and protects against moisture-related issues like mould growth and structural damage.
Structural Reinforcement Techniques
Structural concerns in brick veneer homes often require reinforcement of the timber frame and proper tie-ins between the frame and brick veneer. Steel bracing strengthens wall frames, particularly in older homes that may not meet current building standards.
Homes with foundation issues might need underpinning. This process extends the foundation depth or width for better support. While expensive, it prevents more severe structural problems.
Crack stitching reinforces brick veneer walls showing signs of separation or cracking. Stainless steel bars provide additional strength and prevent further deterioration.
Window and Door Modernisation
Upgrading windows and doors dramatically improves energy efficiency and aesthetics. Double-glazed windows are better at preventing heat loss compared to single-glazed options. Both single and double or triple glazed units allow good solar heat gain, but double or triple glazed units are more effective at retaining heat.
For doors, consider energy-efficient options like solid core doors with proper weatherstripping. Low-E glass in sliding glass doors minimises heat transfer while maintaining natural light.
Proper installation ensures optimal performance. Expanding foam insulation around frames creates an airtight seal, further enhancing energy efficiency.
Interior Space Enhancement
The interior of a brick veneer home offers numerous modernisation opportunities. Open-plan living remains popular, often achieved by removing non-load-bearing walls to create spacious, light-filled interiors.
Older brick veneer homes typically require electrical system updates. Additional outlets and a modern circuit breaker panel support today’s technology demands.
For flooring, engineered timber or luxury vinyl planks offer durability and style. These options install easily over existing subfloors (compared to solid hardwood). In kitchens and bathrooms, large-format tiles create a sense of space and require less maintenance than smaller tiles with more grout lines.
Lighting upgrades transform interior spaces. LED downlights provide energy-efficient, even illumination. Task lighting in work areas and accent lighting highlight architectural features.
As we move forward, it’s important to consider the specific techniques and best practices that ensure a successful brick veneer renovation. The next section will explore these methods in detail, providing you with the knowledge to make informed decisions throughout your renovation journey.
Mastering Brick Veneer Renovation Techniques
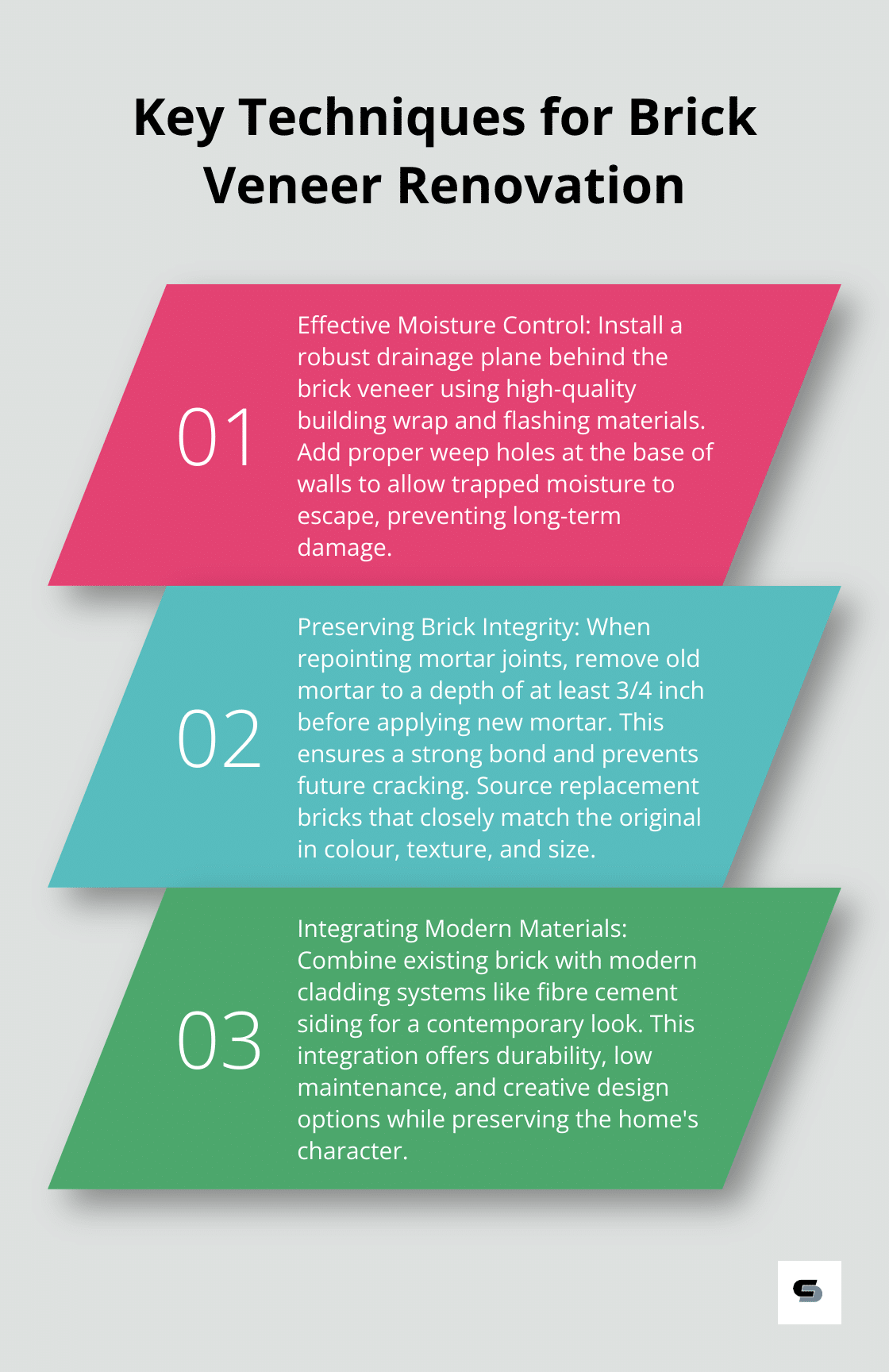
Effective Moisture Control
Moisture control stands as a cornerstone of successful brick veneer renovations. We install a robust drainage plane behind the brick veneer, using high-quality building wrap and flashing materials to direct water away from the structure. Proper weep holes at the base of walls allow trapped moisture to escape, which prevents long-term damage.
For existing homes, we often retrofit additional ventilation. This includes the installation of vents in the soffit and ridge of the roof to improve air circulation in the attic space. This step can significantly reduce moisture buildup and extend the life of your home’s structure.
Preserving Brick Integrity
Maintaining the integrity of existing brickwork requires specialised tools and techniques. When repointing mortar joints, we remove old mortar to a depth of at least 3/4 inch before applying new mortar. This ensures a strong bond and prevents future cracking.
In cases where bricks need replacement, we source materials that closely match the original in colour, texture, and size. This attention to detail preserves the home’s character while improving its structural integrity.
Integration of Modern Materials
The integration of new materials with existing brick requires careful planning. Fibre cement siding or modern cladding systems often complement brick veneer well. These materials offer durability and low maintenance while allowing for creative design options.
A recent project combined existing red brick with sleek, grey fibre cement panels to create a striking contemporary facade. The contrast between old and new materials added visual interest and significantly boosted the home’s kerb appeal.
Balancing Aesthetics and Functionality
While aesthetics play a vital role, functionality remains paramount. We work closely with homeowners to understand their lifestyle needs and incorporate these into the design. This might mean adding large windows to bring in more natural light or creating an open-plan living area that flows seamlessly into an outdoor space.
Energy efficiency is another key consideration. We often recommend adding external insulation to brick veneer walls, which can dramatically improve thermal performance without altering the interior space.
Structural Reinforcement
Structural concerns in brick veneer homes often require reinforcement of the timber frame and proper tie-ins between the frame and brick veneer. Steel bracing strengthens wall frames, particularly in older homes that may not meet current building standards.
Homes with foundation issues might need underpinning (a process that extends the foundation depth or width for better support). While expensive, it prevents more severe structural problems. Crack stitching reinforces brick veneer walls showing signs of separation or cracking, providing additional strength and preventing further deterioration.
Final Thoughts
Brick veneer house renovation transforms outdated structures into efficient, comfortable, and stylish homes. The process improves energy efficiency, enhances structural integrity, and increases property value. These benefits make the complex renovation process worthwhile for homeowners seeking to upgrade their living spaces.
Professional assistance proves invaluable for brick veneer house renovations due to the complexity of structural work and moisture management. Experts bring specialised knowledge and skills to ensure every aspect of the renovation meets high standards. Their expertise helps homeowners avoid costly mistakes and achieve optimal results.
Cameron Construction specialises in transforming brick veneer homes with over 40 years of experience in Melbourne. Their team of designers, engineers, and interior advisors (collaborating closely with homeowners) creates tailored renovation plans that align with both vision and budget. A well-executed brick veneer house renovation enhances every aspect of your home, resulting in a modern living space that stands the test of time.

