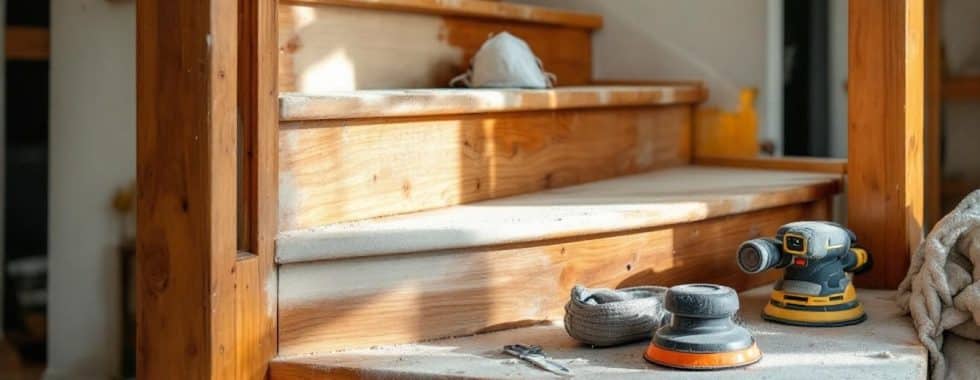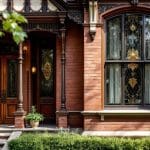How to Plan Stair Renovations in Melbourne
Stair renovations in Melbourne require careful planning to meet local building codes and safety standards. The process involves multiple decisions about design, materials, and compliance requirements.
We at Cameron Construction have guided hundreds of homeowners through successful stair renovation projects. This comprehensive guide covers everything from initial assessment to final installation.
Planning Your Stair Renovation Project
What Should You Evaluate Before Starting
Start with a professional structural assessment that examines every component of your existing staircase. Check for creaking steps, loose handrails, wobbling balusters, and foundation issues that could indicate deeper structural problems. Melbourne homes built before 1990 often require foundation work or beam replacements that cost $3,000 to $8,000, which can double your renovation budget. Look for signs of moisture damage, termite activity, and wear patterns that affect safety compliance with Building Code standards (which require not more than 18 and not less than 2 risers in each flight).
Budget Plans That Work
Set realistic financial expectations based on current Melbourne market rates. Basic stair renovations start at $2,000, while complete custom rebuilds exceed $20,000. Renovations typically cost 40% less than full replacements while they achieve similar results.
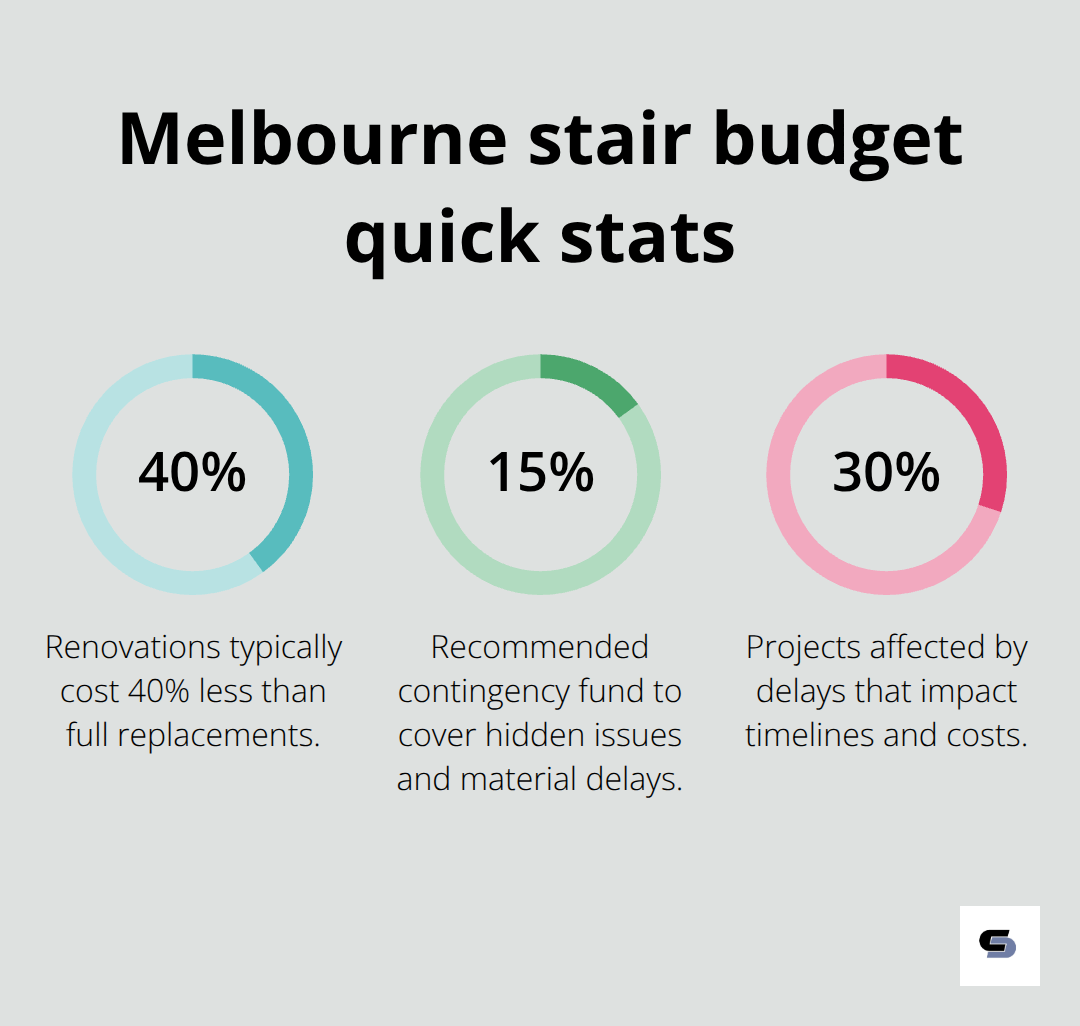
Add a 15% contingency fund for hidden structural issues and material delays that affect 30% of projects. Fixed-price contracts help manage costs, but avoid payments of more than 10% upfront. Most projects take 2-4 weeks, though complex renovations can extend to 8 weeks.
The Right Choice for Your Home
Choose repairs for minor safety issues and cosmetic updates under $5,000. Refurbishment works best when structural integrity remains sound but aesthetics need updates – typically $5,000 to $12,000 for timber and steel combinations. Complete replacement becomes necessary when structural assessments reveal foundation problems or code compliance failures. The decision depends on your home’s age, current condition, and long-term plans rather than initial cost alone.
Timeline Considerations
Factor in permit approval requirements and material delivery schedules when you plan your project. Custom items require advance orders to prevent delays that can extend timelines by weeks. Professional contractors provide weekly updates and maintain clean sites throughout the renovation process.
With your renovation approach defined, the next step involves selecting design elements and materials that match both your aesthetic vision and Melbourne’s climate demands.
Design Options and Material Selection
Melbourne’s climate demands specific material choices that withstand temperature fluctuations and moisture variations throughout the year. Timber remains the top choice for 70% of stair renovations, with Australian hardwoods like Spotted Gum and Blackbutt offering superior durability against warping and moisture damage. Engineered timber costs $150 to $250 per square metre and provides better dimensional stability than solid timber while it maintains natural warmth. Steel stringers paired with timber treads create modern combinations that cost $8,000 to $12,000 and resist Melbourne’s humidity changes better than all-timber construction.
Popular Staircase Styles for Melbourne Homes
Floating staircases with open risers visually expand spaces without structural changes, making them perfect for heritage homes with ceiling restrictions. These designs create contemporary focal points while they maintain compliance with building codes.
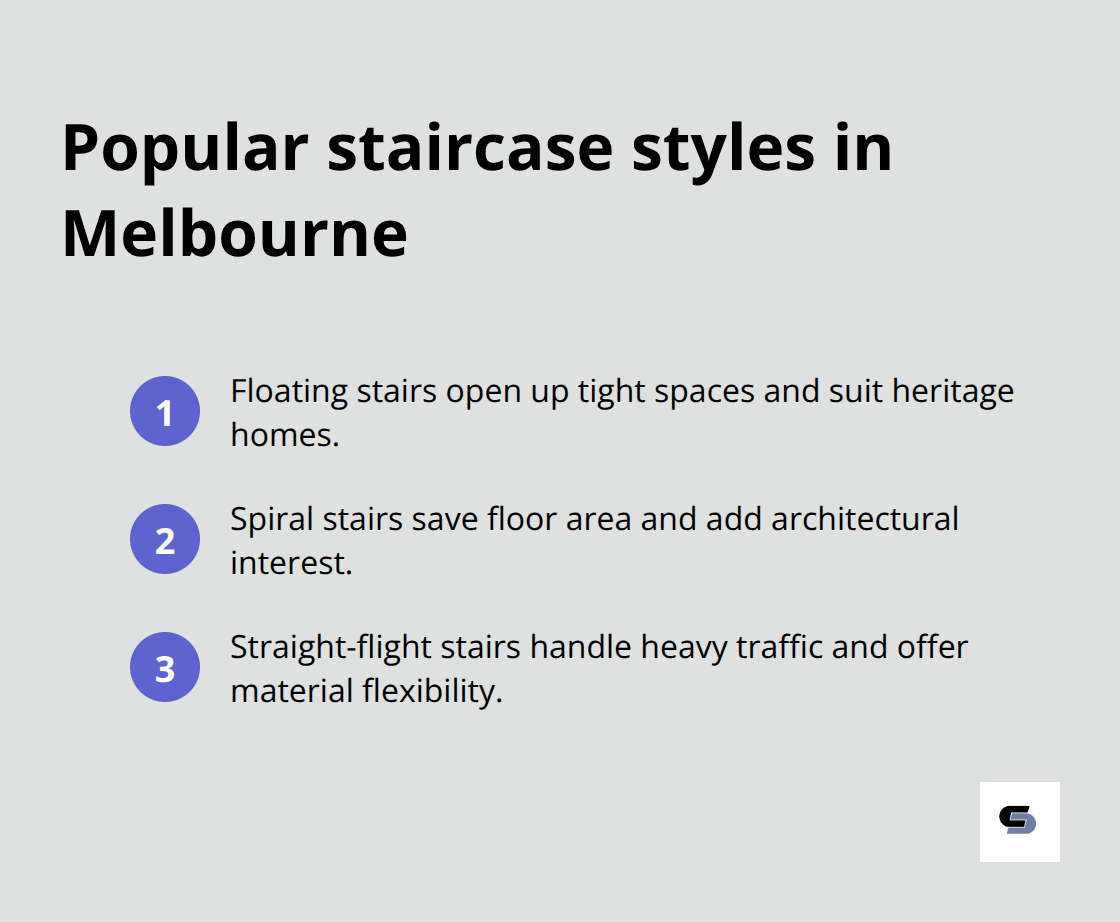
Spiral staircases save space in compact homes and add architectural interest, though they require precise measurements for comfortable use. Traditional straight-flight stairs work best for high-traffic areas and offer the most flexibility for material combinations.
Material Choices That Perform
Glass balustrades revolutionise light flow in Melbourne homes while they meet safety standards. Frameless toughened glass panels cost $400 to $600 per linear metre and increase property values through open, spacious feels. The combination of timber treads, steel frames, and glass panels works exceptionally well in heritage homes where restrictions limit structural changes. Concrete becomes practical for outdoor stairs and basements, offering fire resistance and minimal maintenance (though it requires professional waterproofing in Melbourne’s wet conditions). Luxury vinyl planks now provide wood appearances without maintenance concerns, costing $80 to $150 per square metre for high-traffic areas.
Balustrade and Handrail Options for Safety
Powder-coated steel handrails resist corrosion better than painted alternatives and meet the Building Code requirement of 1.0 metre minimum height for residential stairs. Stainless steel fixtures should meet specific corrosion resistance standards for external applications, with 316-grade steel recommended for coastal areas within 50 kilometres of Port Phillip Bay. Cable railings provide modern aesthetics while they maintain safety, though they require precise tensioning every 12 months to prevent sagging. Glass balustrades must comply with AS 1288-2021 standards requiring 5mm nominal thickness up to 230mm in blade width and 1000mm in blade length for applications like bathrooms, side panels, aged care and schools. Mixed material handrails combining timber tops with steel supports offer both comfort and durability, typically costing $200 to $400 per linear metre installed.
With your material selections finalised, the next step involves understanding the permit requirements and compliance standards that govern stair renovations in Melbourne.
Building Permits and Compliance Requirements
Melbourne Council Permit Requirements
Melbourne councils require permits for structural stair modifications, including changes to stringers, support beams, or load-bearing components. The Victorian Building Authority mandates permits when you alter existing stairs beyond basic refinishing or cosmetic updates. Standard permit applications take 10-21 business days for approval, though complex heritage home modifications can extend to 6 weeks. You must submit detailed structural drawings and engineering reports with your application to prevent delays. Minor repairs like handrail replacement or tread refinishing typically don’t require permits, but glass balustrade additions or stair pitch changes always do.
Australian Building Code Requirements for Stairs
The National Construction Code mandates specific safety requirements that you cannot compromise during renovations. Residential stairs must have not more than 18 and not less than 2 risers in each flight with consistent measurements throughout. Treads require minimum 240mm depth with maximum 5mm variation between steps.
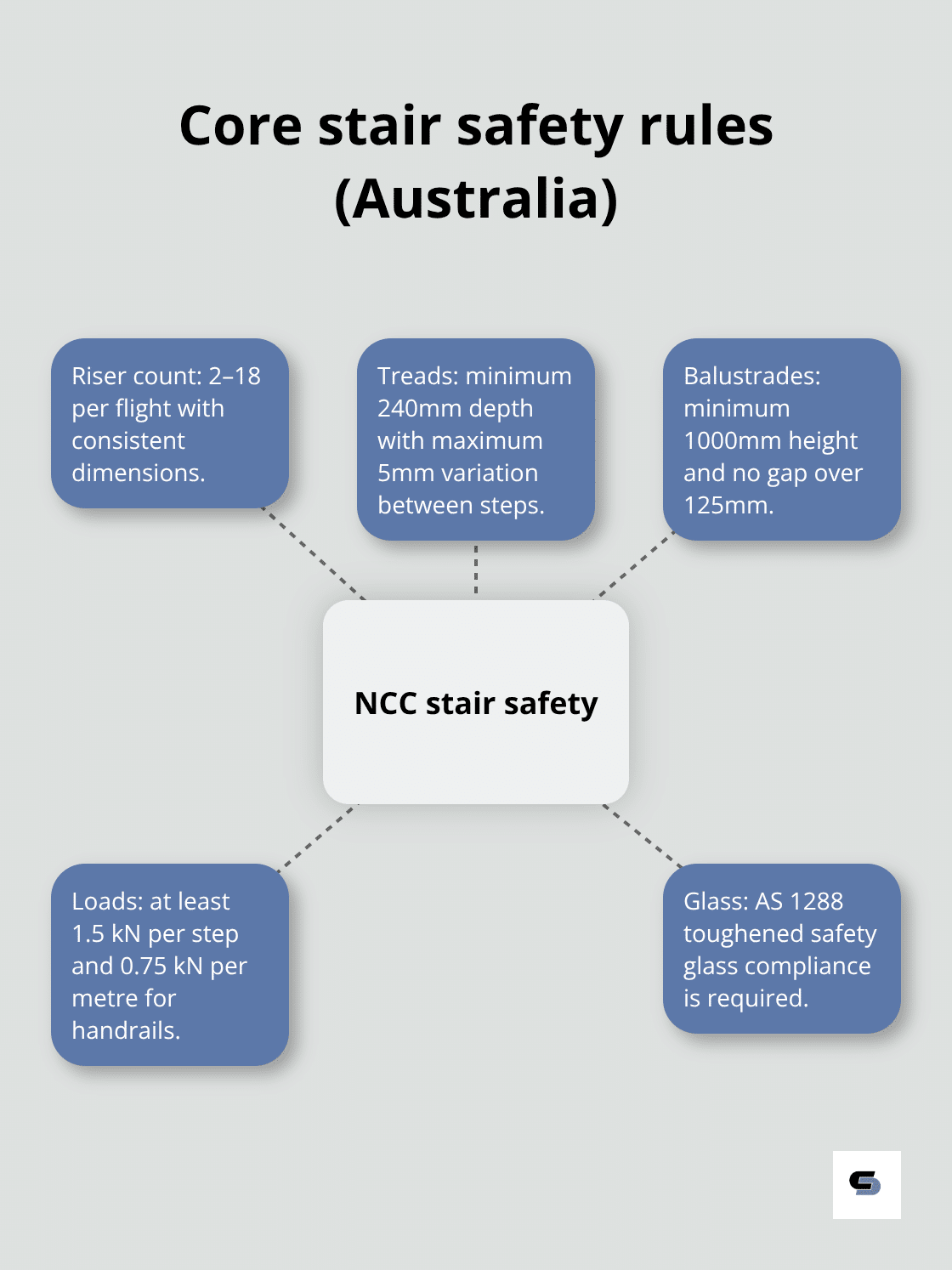
Balustrade heights must reach 1000mm for residential applications, with no gaps that exceed 125mm (preventing a 125mm sphere from passing through). The code requires minimum point loads of 1.5 kN on each step and 0.75 kN per linear metre for handrails. Glass balustrades need AS 1288 compliance with toughened safety glass specifications.
Working with Certified Professionals and Inspections
Licensed contractors registered with the Victorian Building Authority handle permit applications and code compliance more efficiently than DIY approaches. Building surveyors conduct mandatory inspections at frame stage and completion to verify structural integrity and safety compliance. Engineering assessments cost $800 to $1,500 but prevent costly rework when structural issues arise during construction. Professional contractors provide compliance certificates and warranty coverage that protect your investment. You should schedule inspections early in the renovation timeline because failed inspections can delay project completion by 2-3 weeks while you make corrections.
Final Thoughts
Successful stair renovations Melbourne projects require systematic planning that addresses structural assessment, budget allocation, and compliance requirements. Start with professional evaluation of your existing staircase to identify safety issues and structural problems that could affect costs. Set realistic budgets between $2,000 and $20,000 based on your renovation scope, with 15% contingency funds for unexpected issues.
Material selection significantly impacts both performance and aesthetics in Melbourne’s climate. Timber and steel combinations offer durability against temperature fluctuations, while glass balustrades maximise light flow. Your choices must meet Building Code requirements for riser heights, tread depths, and balustrade specifications (including minimum 240mm tread depth and 1000mm balustrade height).
Professional design and installation provide compliance certainty and quality results. Licensed contractors handle permit applications efficiently and conduct necessary inspections to prevent costly rework. Cameron Construction brings decades of experience to Melbourne stair renovation projects, and we provide transparent communication and detailed quotes for seamless project completion.

