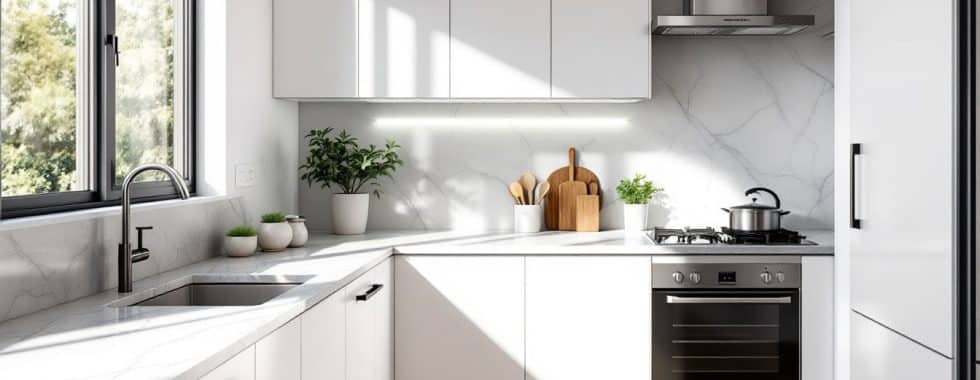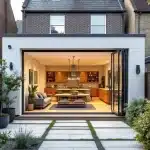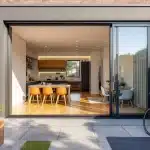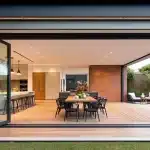How to Plan Small Kitchen Renovations in Melbourne
Small kitchen renovations in Melbourne require careful planning to maximise both space and functionality. The right approach transforms cramped cooking areas into efficient, stylish spaces.
We at Cameron Construction have guided hundreds of Melbourne homeowners through successful small kitchen projects. Smart design choices and proper planning make all the difference in achieving your renovation goals.
Planning Your Small Kitchen Renovation
Assess Your Current Kitchen Layout and Functionality
Start with a detailed analysis of your current kitchen’s strengths and weaknesses. Measure every dimension, including ceiling height, doorway widths, and window placement. Document which appliances stay and which need replacement.
Note electrical outlet locations and plumbing positions, as relocating these can significantly impact project costs. Test cabinet doors and drawers for functionality problems. Identify dead spaces behind corners or above cabinets that waste valuable storage potential.
Set a Realistic Budget and Timeline
Melbourne kitchen renovations range from $22,000 for budget updates to over $45,000 for premium transformations. Budget projects focus on cabinet refacing, new benchtops, and appliance updates while keeping existing layouts.
Mid-range renovations starting at $45,000 allow structural changes and custom cabinetry. Add 20% contingency for unexpected issues like water damage or outdated wiring (these surprises appear in 70% of renovation projects). Factor in temporary kitchen setup costs during the 4 to 8 week renovation period.
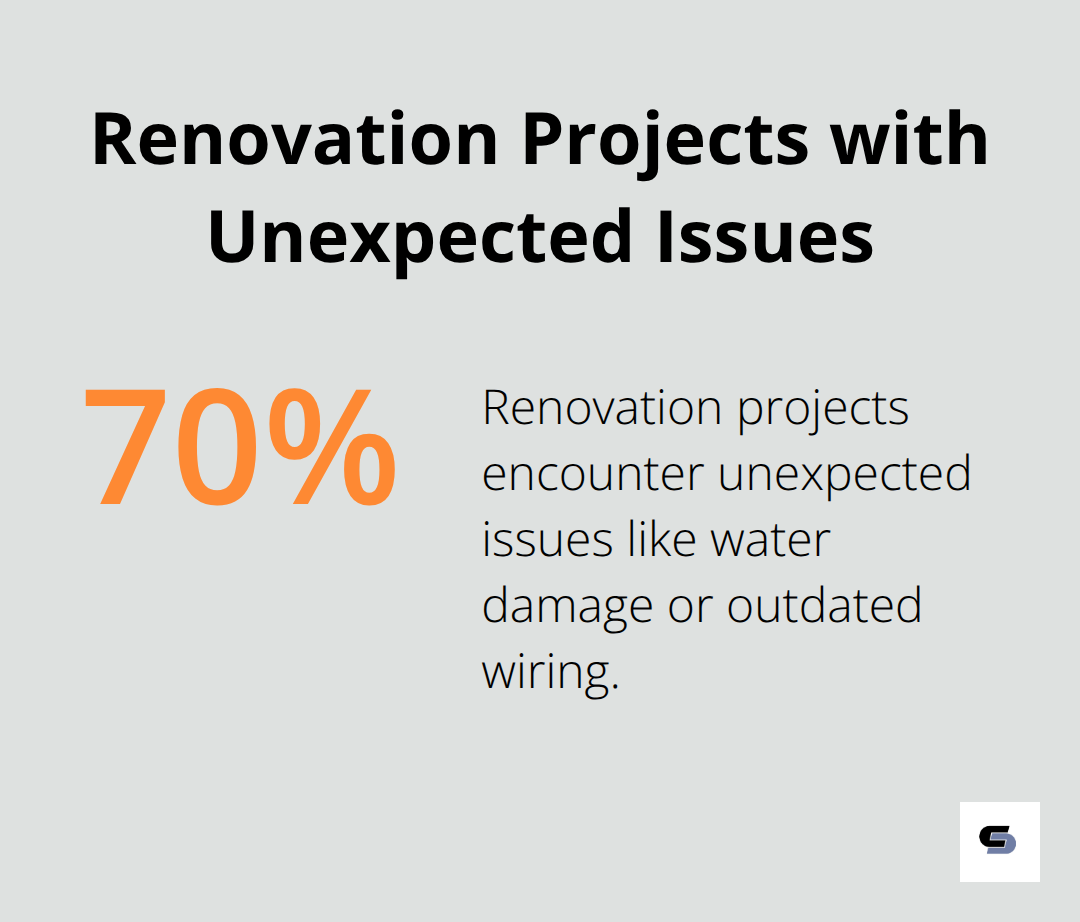
Professional design consultation costs $1,500 to $3,000 but prevents costly mistakes. This investment pays for itself through better space utilisation and material selection.
Define Your Goals and Must-Have Features
Prioritise features that deliver maximum impact in compact areas. Install soft-close drawers with full extension slides for complete access to contents. Choose appliances under 600mm wide to preserve counter space.
Specify 900mm high upper cabinets instead of standard 720mm for 25% more storage. Include pull-out pantry systems in narrow spaces and corner carousel units for difficult-to-reach areas. Plan for under-cabinet LED lighting and power outlets for small appliances.
These strategic choices create functional kitchens that feel twice their actual size. With your assessment complete and priorities clear, the next step involves selecting design strategies that maximise every square centimetre of your compact Melbourne kitchen.
Design Strategies for Small Kitchen Spaces
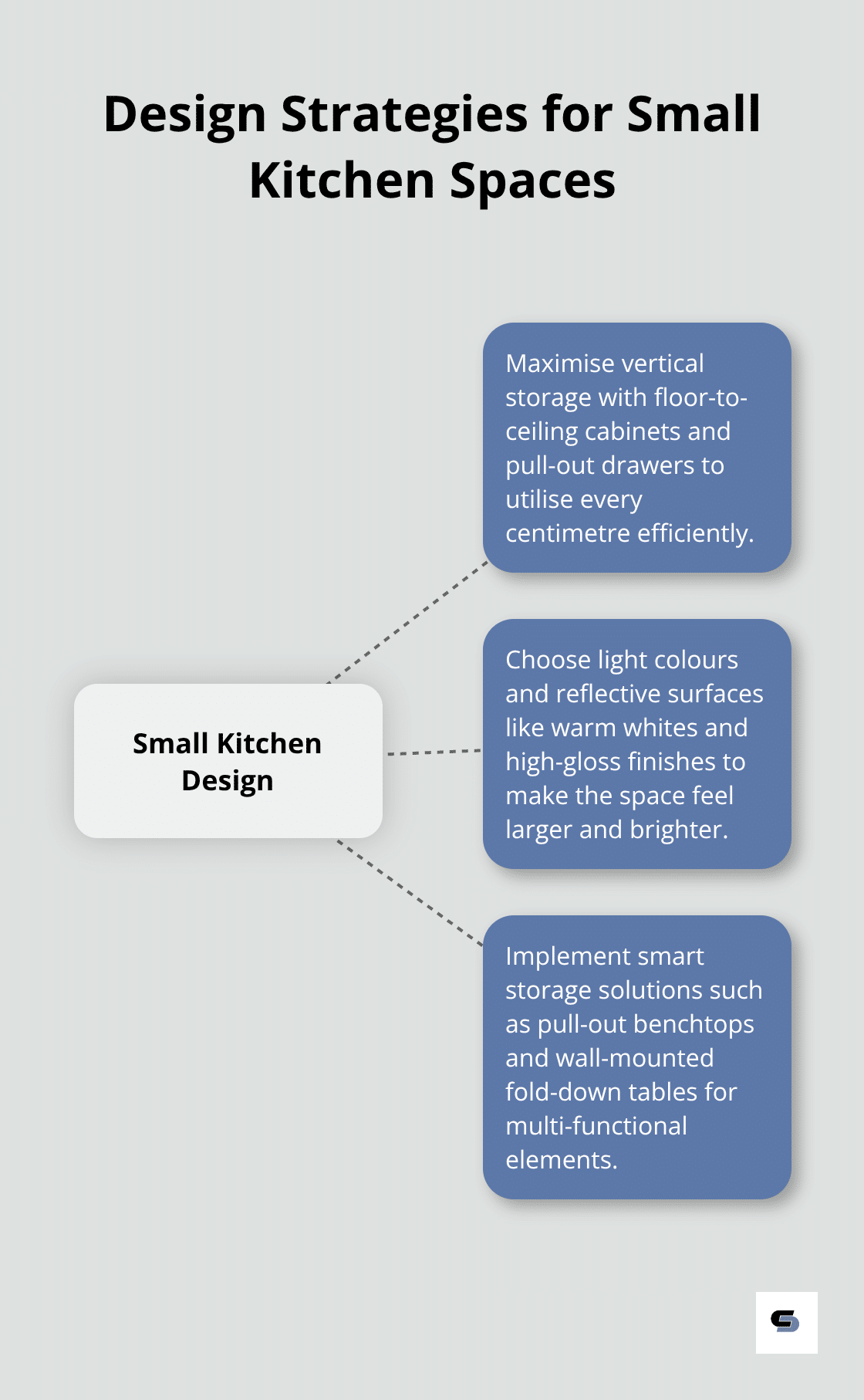
Maximise Vertical Storage and Cabinet Space
Floor-to-ceiling cabinets eliminate dust-collecting gaps while creating unbroken vertical lines that make rooms appear taller. These tall cabinets maximise storage potential through their extended height design. Choose 150mm deep upper cabinets instead of 300mm units to prevent head bumps while you maintain storage capacity.
Pull-out drawers in base cabinets maximise storage space more effectively than rollouts. Drawers prevent items from disappearing into dark corners and make every stored item visible. Corner carousel units or magic corner systems transform dead space into functional storage areas (these mechanisms cost $400-600 but maximise difficult corners).
Narrow pull-out pantries fit between appliances and store 80 items efficiently in just 150mm of width. These vertical solutions make every centimetre count in compact Melbourne kitchens.
Choose Light Colours and Reflective Surfaces
Warm whites like Dulux Lexicon Quarter reflect maximum light and make 3×3 metre kitchens feel significantly larger than cream or beige alternatives. Light-coloured stone benchtops in 40mm thickness create seamless surfaces that visually expand counter space. Caesarstone Frosty Carrina or Calacatta Nuvo work particularly well for this effect.
High-gloss cabinet doors reflect 30% more light than matte finishes and create depth illusion in compact areas. Glass splashbacks eliminate grout lines that fragment wall space and make surfaces appear continuous. Under-cabinet LED strips provide task illumination while making benchtops appear to float above the floor.
Implement Smart Storage Solutions and Multi-Functional Elements
Pull-out benchtops extend workspace by 600mm when needed and fold away completely when not in use. These surfaces cost $800-1200 but double preparation area without permanent space loss. Compact appliances under 600mm wide preserve valuable counter space while maintaining full functionality.
Wall-mounted fold-down tables serve as breakfast bars and extra prep space, then retract completely when you finish tasks. Magnetic knife strips and utensil bars on walls free drawer space for bulky items. Every vertical surface becomes potential storage through strategic placement of hooks, rails, and magnetic systems.
These design strategies create the foundation for functional small kitchens, but successful implementation requires understanding Melbourne’s specific renovation requirements and regulations.
Navigating Melbourne Renovation Requirements
Understanding Melbourne Building Requirements
Melbourne kitchen renovations require building permits when structural changes occur or when projects exceed $5,000 in value. The Domestic Building Contracts Act 1995 mandates written contracts for work valued above $10,000, which protects homeowners from cost overruns and substandard construction. Building permits typically cost $1,200-2,400 and councils approve them within 10-21 days.
Licensed electricians must obtain separate permits for electrical work, while plumbing modifications require compliance certificates under AS/NZS standards. Homes built before 1990 may contain asbestos, which requires professional testing and legal disposal through approved contractors. Kitchen ventilation systems must meet specific airflow requirements, particularly for gas appliances and rangehoods.
Selecting Licensed Melbourne Professionals
Licensed builders display registration numbers prominently and carry public liability insurance of minimum $10 million coverage. Victorian Building Authority databases allow you to verify credentials before you sign contracts. Unlicensed contractors cannot legally perform work valued above $10,000 and offer no warranty protection for defective construction.
Quality tradespeople typically book 6-8 weeks in advance during peak renovation seasons from September through February. Licensed plumbers charge $120-180 per hour but prevent costly water damage from improper installations. Electrical work costs $100-150 per hour through licensed electricians who guarantee code compliance and safety standards.
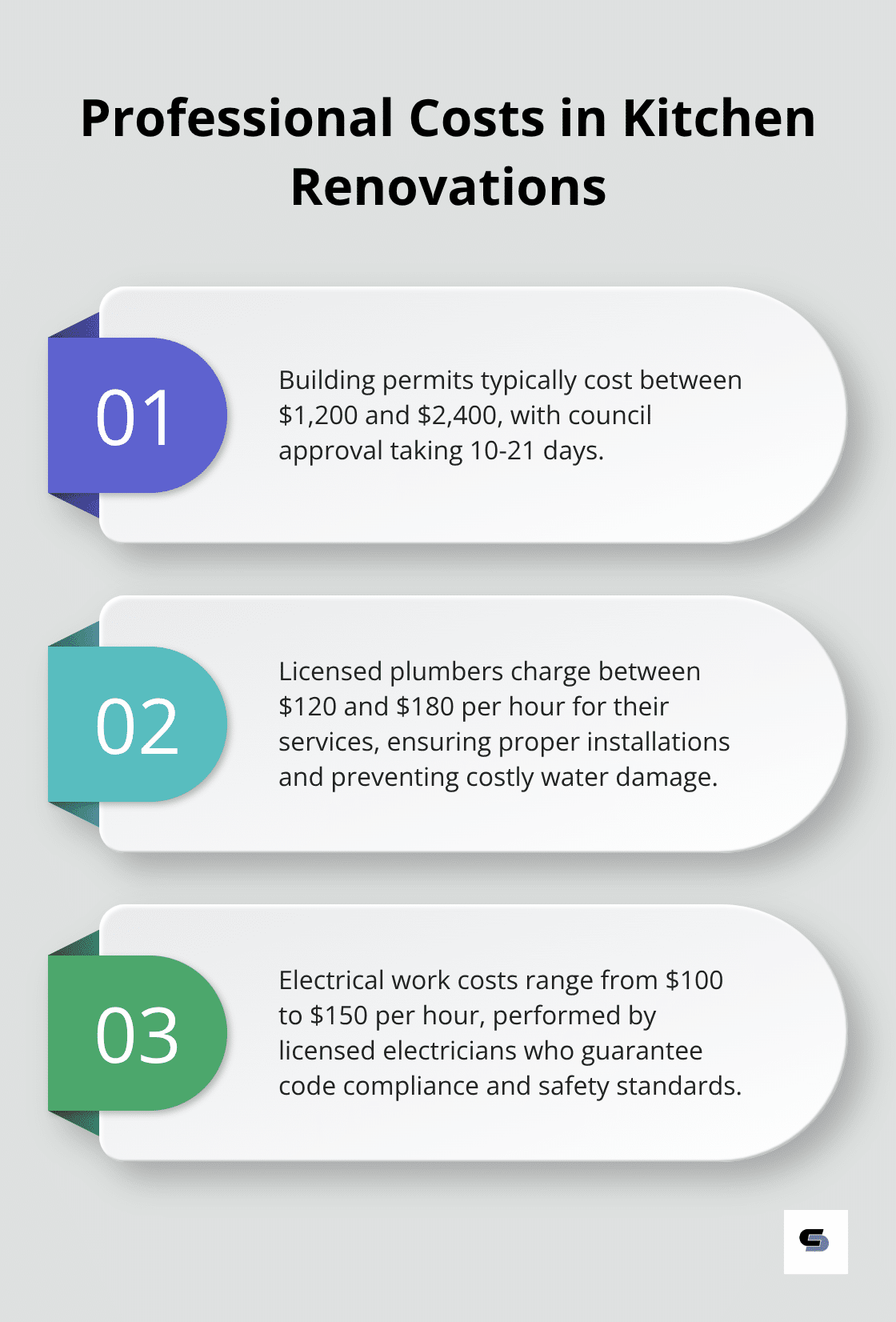
Managing Melbourne Weather Impacts
Melbourne’s unpredictable weather affects 40% of renovation timelines, particularly during spring storm seasons from September through November. Delivery delays increase by 30% during winter months when interstate freight slows due to weather conditions. March through May offers stable weather periods for optimal kitchen installation schedules.
External wall modifications face weather restrictions during heavy rain periods, potentially adding 1-2 weeks to project timelines. Waterproofing work requires 48-hour dry periods for proper curing (weather monitoring becomes essential for wet area renovations). Smart contractors schedule weather-sensitive tasks during forecast clear periods and maintain covered storage for materials.
Final Thoughts
Small kitchen renovations Melbourne projects demand methodical assessment, realistic budgets, and strict compliance with local regulations. The assessment phase reveals opportunities for improved functionality while you establish clear priorities for space optimisation. Budgets between $22,000 and $45,000 prevent cost overruns and allow quality material selection.
Smart design strategies maximise every square centimetre through vertical storage, light colours, and multi-functional elements. Floor-to-ceiling cabinets, pull-out systems, and reflective surfaces create expanded space illusions while they improve functionality. Professional planning prevents costly mistakes and optimises layouts for daily use (experienced designers save homeowners thousands through strategic material choices).
Licensed contractors protect your investment and maintain compliance with Victorian building standards. Weather considerations and permit requirements add complexity that experienced professionals navigate efficiently. We at Cameron Construction deliver quality craftsmanship and customer satisfaction through transparent communication and detailed project management. Transform your compact kitchen into an efficient, stylish space that enhances your home’s value and daily experience.

