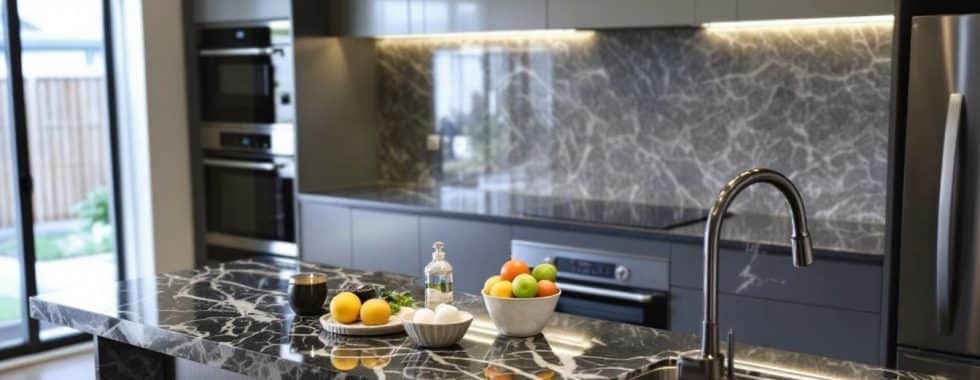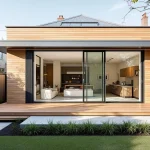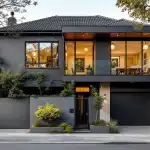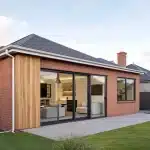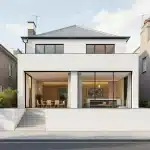How to Plan Kitchen Renovations in Melbourne’s East
Kitchen renovations Eastern suburbs Melbourne require careful planning and local expertise. The unique character of Melbourne’s eastern suburbs presents both opportunities and challenges for homeowners.
We at Cameron Construction understand the specific requirements of renovating in areas like Camberwell, Hawthorn, and Kew. This guide covers everything from budgeting to council approvals for your kitchen transformation.
What Will Your Kitchen Renovation Actually Cost?
Melbourne’s eastern suburbs present a premium market where kitchen renovations demand significant investment. Based on Housing Industry Association data, homeowners in areas like Camberwell and Kew should expect costs around $33,600 for typical renovations. Mid-range projects typically start at $40,000, while high-end transformations in heritage properties can exceed $80,000. The eastern suburbs command these higher prices due to strict council requirements, heritage considerations, and the need for specialised tradespeople familiar with period home construction.
Premium Materials Drive Eastern Suburbs Costs
Stone benchtops account for 15-20% of your total budget, with Carrara marble and engineered quartz as popular choices in Hawthorn and Toorak homes. Custom cabinetry represents your largest expense at 35-40% of the renovation cost. European appliance brands like Miele and Bosch, favoured in eastern suburbs properties, add $8,000-$15,000 to your budget.
Factor in an additional 25% contingency fund specifically for eastern suburbs projects. Heritage overlay requirements, structural surprises in older homes, and premium material specifications frequently push costs beyond initial estimates. Secure detailed quotes from three contractors and add this buffer to avoid mid-project financial stress.
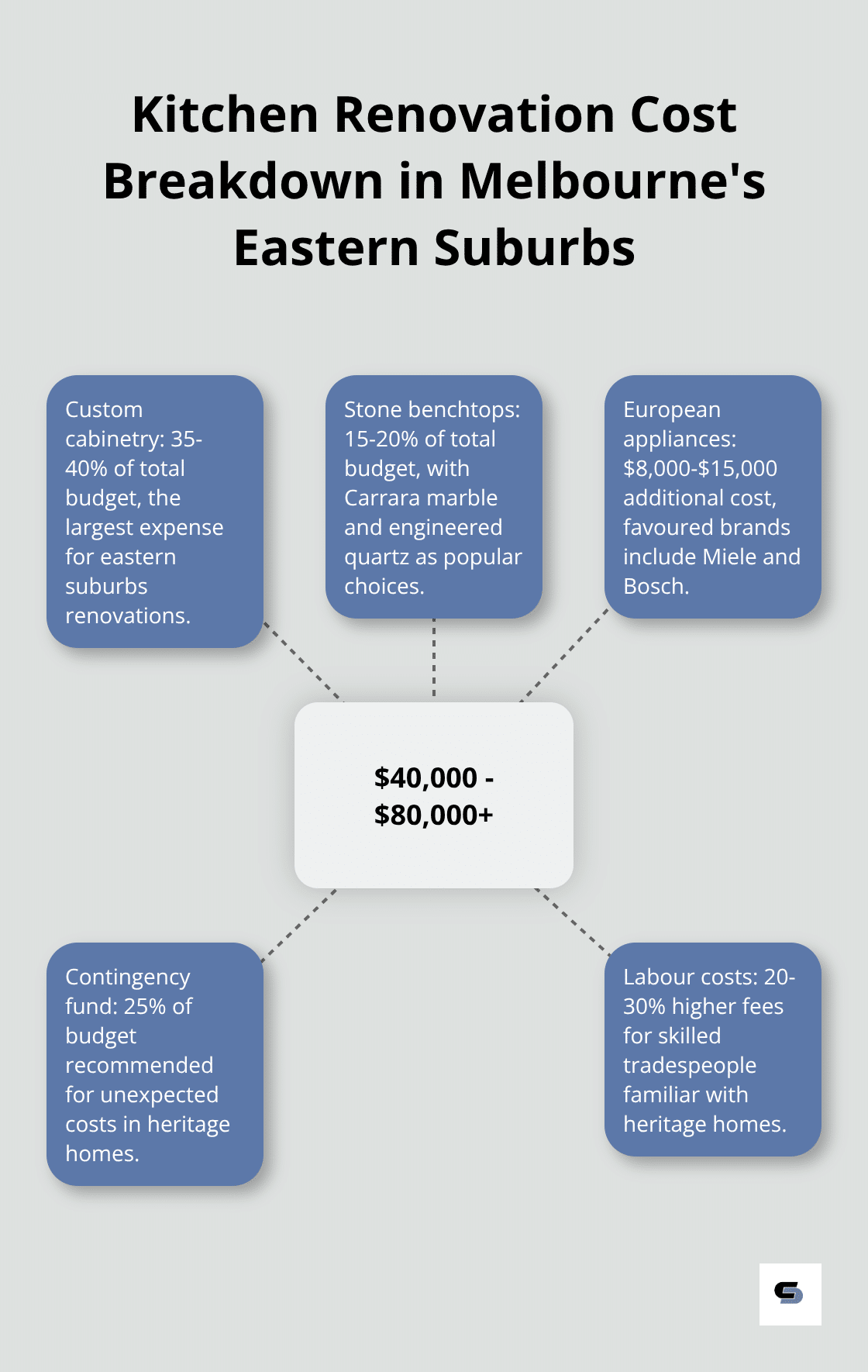
Timeline Impacts Your Budget Plans
Eastern suburbs renovations take 8-12 weeks longer than standard projects due to council approval processes and heritage considerations. Plans permits in areas like Malvern and Glen Iris can take 3-4 months, during which material costs may fluctuate. Book your contractor 6 months ahead to secure competitive rates and avoid peak season premiums (particularly during Melbourne’s busy renovation months of September through February).
Consider temporary kitchen setup costs of $2,000-$3,000 for extended timelines, which include portable appliances and alternative meal solutions during construction. These extended periods also mean higher holding costs for materials and potential price increases on locked-in quotes.
Labour Costs Reflect Local Expertise
Skilled tradespeople familiar with heritage homes charge premium rates in eastern suburbs locations. Specialised work like heritage timber restoration or period-appropriate electrical updates commands 20-30% higher fees than standard renovations. These craftspeople understand the unique challenges that come with Federation and Edwardian homes (common throughout Camberwell, Hawthorn, and Kew areas).
Quality workmanship becomes even more important when your renovation must meet both modern standards and heritage requirements. This expertise directly influences your material selection and design approach.
How Do You Design Kitchens for Melbourne East Period Homes?
Respecting Federation and Edwardian Architecture
Federation and Edwardian homes dominate Melbourne’s eastern suburbs, and your kitchen design must complement these architectural styles rather than fight against them. High ceilings that range from 3.2 to 3.6 metres demand vertical storage solutions that reach toward decorative cornices without overwhelming the space. Upper cabinets should stop 30-40 centimetres below the ceiling line to maintain period proportions.
Shaker-style cabinet doors with traditional hardware work best in these homes, while ultra-modern flat-panel designs clash with ornate period details. Original timber floors should guide your colour palette – warm whites and soft greys complement aged hardwoods better than stark contemporary finishes.
Maximising Compact Kitchen Footprints
Period homes in areas like Camberwell and Hawthorn typically feature kitchens that measure just 8-12 square metres. Galley layouts work exceptionally well in these narrow spaces and provide maximum bench space along two walls. Try 900mm deep benchtops instead of standard 600mm depths to gain 50% more workspace without extending into walkways.
Corner storage systems with pull-out mechanisms recover dead space that traditional corner cabinets waste. Integrated appliances maintain clean lines while drawer-style dishwashers fit better under heritage-height benchtops. Light-coloured stone benchtops reflect natural light from period windows and make compact spaces feel larger.
Blending Modern Function with Heritage Character
Smart storage solutions hide modern conveniences while they preserve period charm. Appliance garages conceal coffee machines and toasters behind tambour doors that match cabinet finishes. Pull-out pantries fit in 300mm spaces that would otherwise remain unused.
Modern induction cooktops provide superior performance while they maintain the visual simplicity that period kitchens require. Under-cabinet LED strips provide task lighting without disrupting heritage ceiling features. Subway tiles for splashbacks bridge traditional and contemporary styles perfectly (especially in classic white or soft grey tones that complement period colour schemes).
These design considerations work hand-in-hand with Melbourne’s strict council requirements, which add another layer of complexity to your renovation plans.
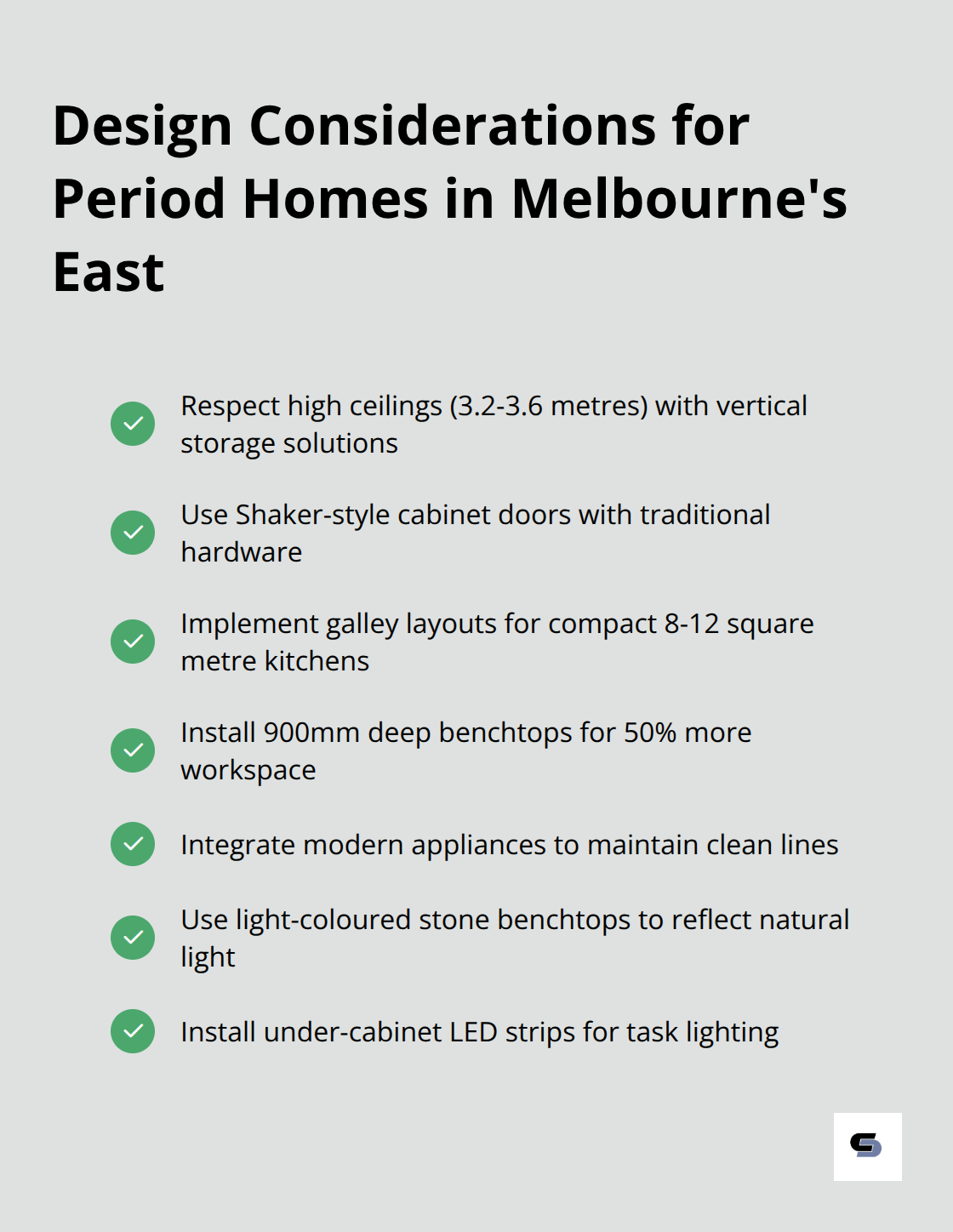
What Council Approvals Do You Actually Need?
Melbourne’s eastern suburbs councils operate under some of Victoria’s strictest renovation guidelines, and kitchen projects face multiple approval layers that can derail timelines and budgets. Building permits are mandatory for any structural changes, electrical upgrades, or plumbing relocations – which covers virtually every serious kitchen renovation. Planning permits become required when your renovation affects the external appearance, increases floor area, or involves heritage-listed properties.
Understanding Permit Processing Times
If you plan to extend your house, renovate, subdivide, or undertake any significant building works, you may need a planning permit from your local council, while building permits take 3-4 weeks through registered building surveyors. Heritage overlays affect many properties in suburbs like Kew and Camberwell, adding another approval layer that extends timelines by 6-8 weeks. These overlays scrutinise window replacements, external wall changes, and even internal alterations in significant heritage homes.
Submit your heritage application first, as building permit applications cannot proceed without heritage approval. Council fees range from $1,200-$2,800 for planning permits plus $800-$1,500 for building permits, but consultant fees for heritage reports and architectural drawings typically add another $3,000-$5,000.
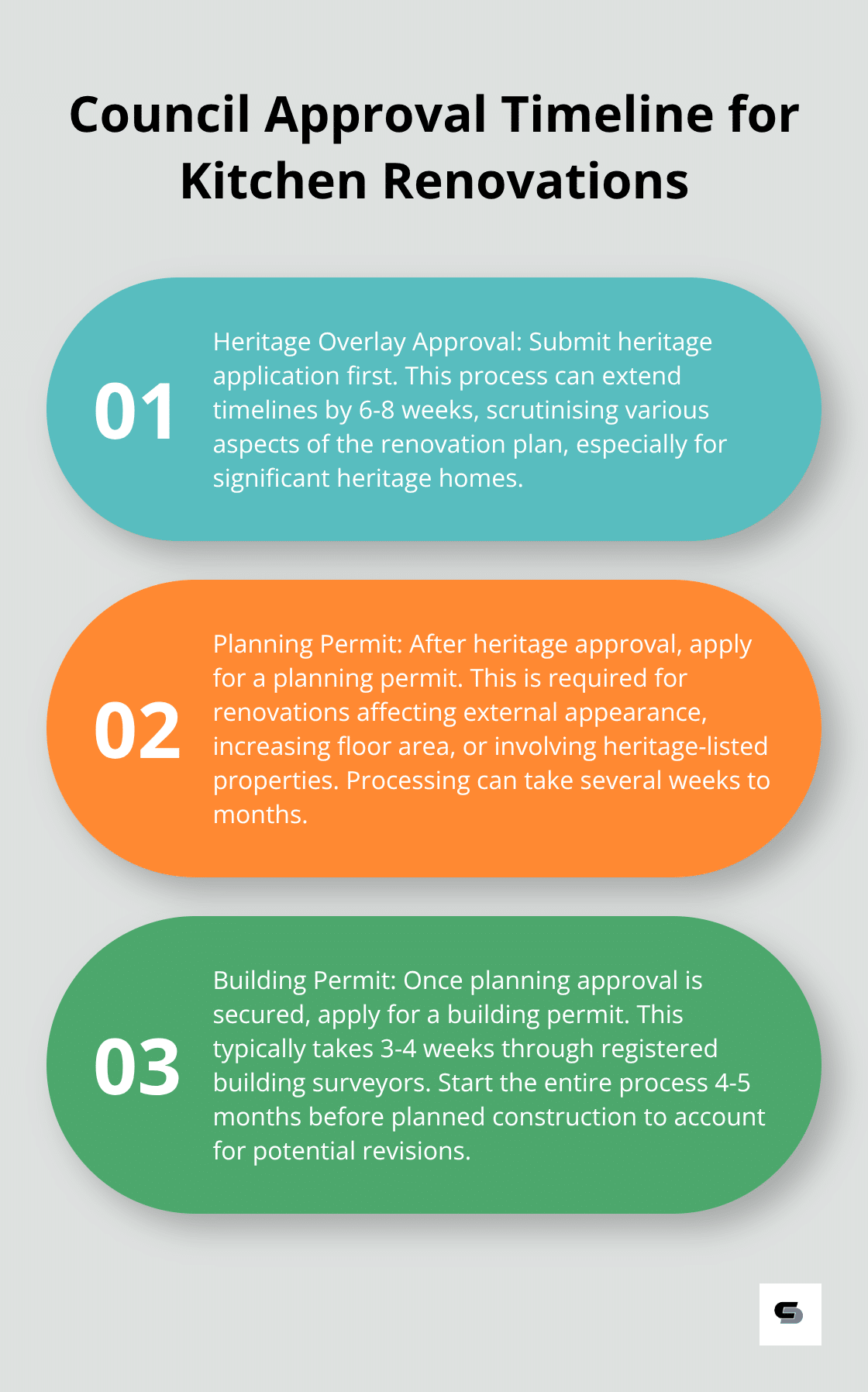
Strategic Application Timing
Start your permit applications 4-5 months before construction to account for potential revisions and resubmissions that frequently occur with heritage properties. Incomplete applications face automatic rejection, restarting your entire timeline. Professional architectural drawings must show existing conditions, proposed changes, and compliance with energy efficiency standards.
Heritage Property Requirements
Heritage properties require additional shadow diagrams, materials specifications, and often a heritage impact statement prepared by qualified consultants. These documents demonstrate how your renovation respects the property’s historical significance while meeting modern functionality needs (particularly important for Federation and Edwardian homes throughout the eastern suburbs).
Application Submission Strategy
Submit applications early in the week – councils process Friday submissions the following Monday, adding unnecessary delays to your project timeline. Double-check all documentation before submission, as missing information triggers automatic rejection letters that restart the entire approval process.
Final Thoughts
Kitchen renovations Eastern suburbs Melbourne require careful coordination between heritage compliance and modern functionality. Success depends on early permit applications, realistic budgets for premium materials, and contractors who understand period home challenges. The extended timeline of 4-5 months for permits alone demands expert project management to prevent delays and cost overruns.
Professional guidance becomes essential when you navigate heritage overlays, council approvals, and the architectural complexities of Federation and Edwardian homes. These projects demand specialised knowledge that goes beyond standard renovation experience. Quality results require teams who understand both historical preservation requirements and contemporary design standards.
We at Cameron Construction combine detailed project management with quality craftsmanship for these complex renovations. Our team understands the specific requirements of eastern suburbs properties (from heritage compliance to premium material selection). Ready to transform your kitchen while you respect your home’s character? Cameron Construction provides transparent communication and comprehensive project assessments tailored to your property needs.

