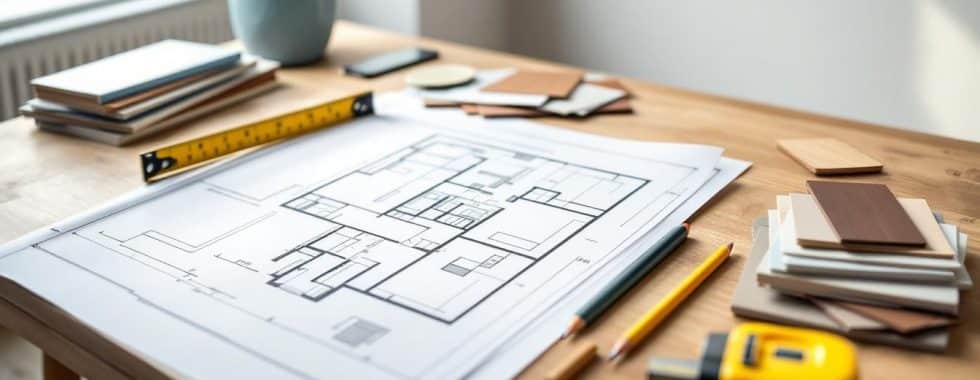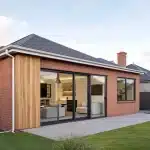How to Plan a Successful House Extension and Renovation
At Cameron Construction, we’ve seen firsthand how a well-planned house extension and renovation can transform a home.
Expanding your living space not only adds value to your property but also enhances your quality of life.
This guide will walk you through the essential steps to plan a successful extension, from assessing your needs to navigating the approval process.
Why Extend Your Home and How to Plan It
Defining Your Extension Goals
The first step in planning a house extension is to clearly define your reasons for expanding. Homeowners often seek extensions to accommodate growing families, create home offices, or add entertainment spaces. Understanding your motivation will shape the entire project.
Assessing Your Financial Landscape
Establishing a realistic budget is essential before diving into design plans. The average cost of a home extension in Melbourne ranges from $2,500 to $4,000 per square metre for a standard ground floor extension, while a second-storey addition can be higher. We recommend setting aside an additional 10-15% for unexpected expenses (this buffer can be a lifesaver during the renovation process).
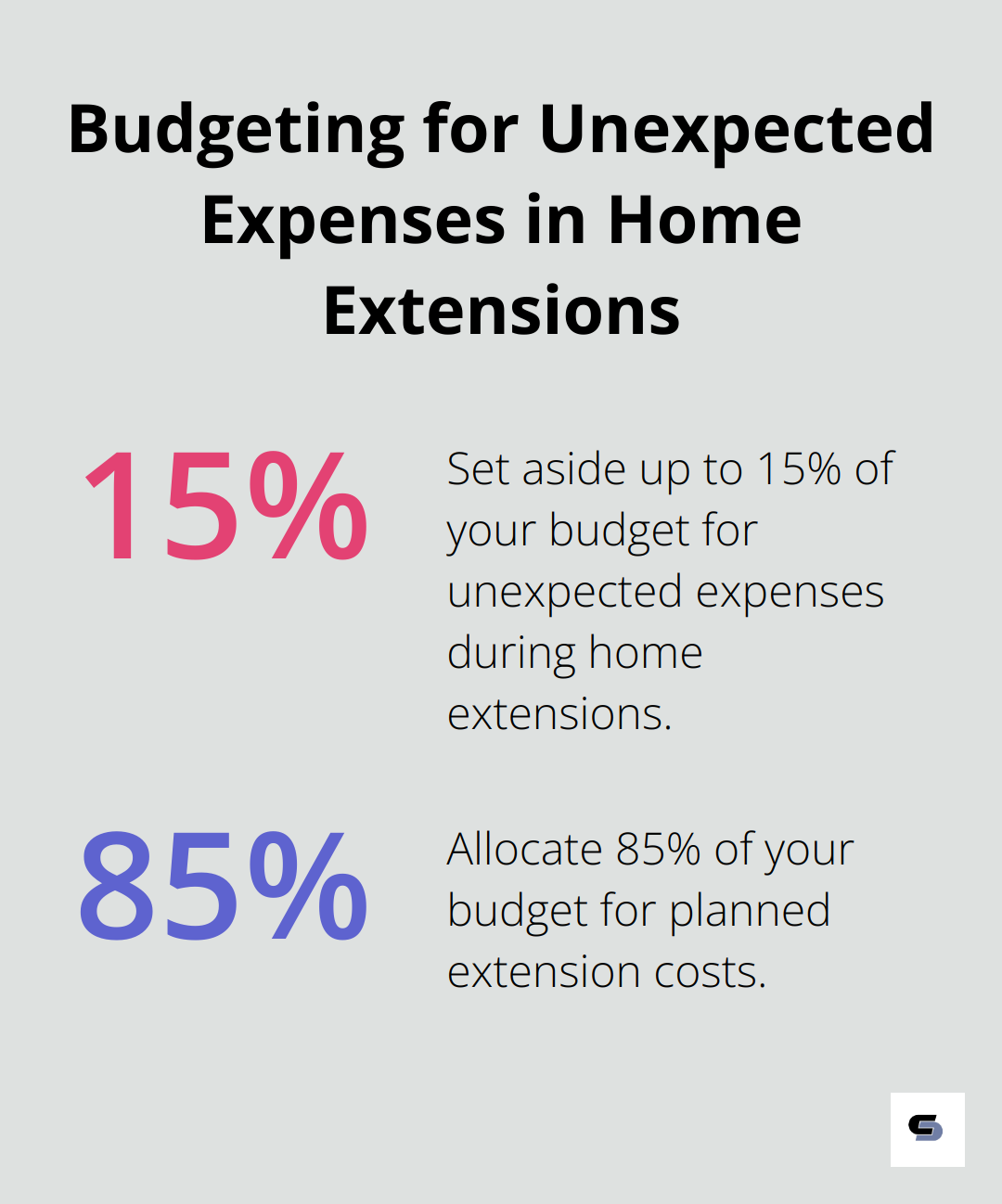
Financing options vary, but many homeowners opt for home equity loans or construction loans. Some banks offer specialised renovation loans with competitive rates. It’s worth exploring multiple options to find the best fit for your financial situation.
Maximising Your Current Space
Evaluating your existing layout is key to a successful extension. Untapped potential often exists in underutilised areas like attics or garages. Sometimes, reconfiguring your current space can achieve your goals without a full extension.
Consider factors like natural light, traffic flow, and outdoor access when planning your extension. A well-designed addition should seamlessly integrate with your existing home, both functionally and aesthetically.
Future-Proofing Your Extension
While addressing immediate needs is important, we encourage clients to think long-term. Will your family grow? Are you planning to age in place? Anticipating future needs can save you from costly renovations down the line.
For example, include wider doorways and step-free entrances now to make your home more accessible as you age. Similarly, pre-wire for smart home technology to future-proof your extension against rapid technological advancements. Consider prewiring at outside living areas, such as deck posts in the backyard or wall-mounted speakers on the rear of your home.
Selecting the Right Professionals
Choosing the right team for your extension project is paramount. Look for experienced architects and builders with a proven track record in home extensions. Cameron Construction, with over 40 years of experience in Melbourne, stands out as a top choice for quality craftsmanship and customer satisfaction.
A skilled team will help you navigate the complexities of design, permits, and construction, ensuring your vision becomes a reality. They’ll also provide valuable insights on maximising space and incorporating energy-efficient features into your extension.
With a clear understanding of your goals, budget, and existing space, you’re well-equipped to move forward with your extension plans. The next step is to dive into the exciting world of design, where your ideas will start to take shape.
Crafting Your Dream Extension
Vertical or Horizontal Growth
The choice between a single-storey and double-storey extension depends on your specific needs and property constraints. Single-storey extensions often cost less and integrate more easily with existing structures. They excel at expanding ground floor living areas or adding spacious kitchens.
Double-storey extensions, while more complex, offer significant space gains. They add bedrooms or create master suites effectively. In Melbourne’s competitive real estate market, a well-executed double-storey extension can substantially boost your property value.
Your lot size and local building regulations will influence your decision. Some areas enforce strict height limits or require setbacks from property lines. Professional architects and builders navigate these regulations daily, ensuring your design complies while maximising your space.
Embracing Open Concepts
Open-plan layouts dominate home design trends for good reason. They create a sense of spaciousness, improve natural light flow, and foster family interaction. When planning your extension, an open concept could enhance your lifestyle significantly.
Picture a kitchen that flows into a dining area and living room (perfect for entertaining or keeping an eye on kids while cooking). Or envision a home office that converts easily to a guest room when needed.
Multi-functional spaces play a key role in modern home design. A sunroom that doubles as a yoga studio, or a loft area that serves as both a play area and homework zone – these versatile spaces adapt to your changing needs over time.
Harnessing Natural Light
Natural light transforms spaces, enhancing both aesthetics and energy efficiency. Large windows, skylights, and glass doors not only brighten your space but can reduce your reliance on artificial lighting.
Strategic window placement creates stunning effects. A north-facing window captures soft, consistent light throughout the day, while east-facing windows welcome the morning sun (ideal for breakfast nooks or home offices).
Reflective surfaces amplify natural light effectively. Light-coloured walls, glossy tiles, and strategically placed mirrors can make spaces feel larger and more inviting.
Energy Efficiency by Design
Incorporating energy-efficient features from the start saves money and reduces environmental impact. High-quality insulation plays a vital role in reducing the amount of heat transfer, potentially leading to significant energy savings.
Double-glazed windows offer enhanced energy efficiency, improved comfort, noise reduction, increased security, and condensation reduction. For hot Melbourne summers, external shading devices like awnings or pergolas prevent overheating without blocking light.
Smart home technology further enhances efficiency. Automated lighting systems, programmable thermostats, and energy monitoring devices allow you to optimise your home’s energy use effortlessly.
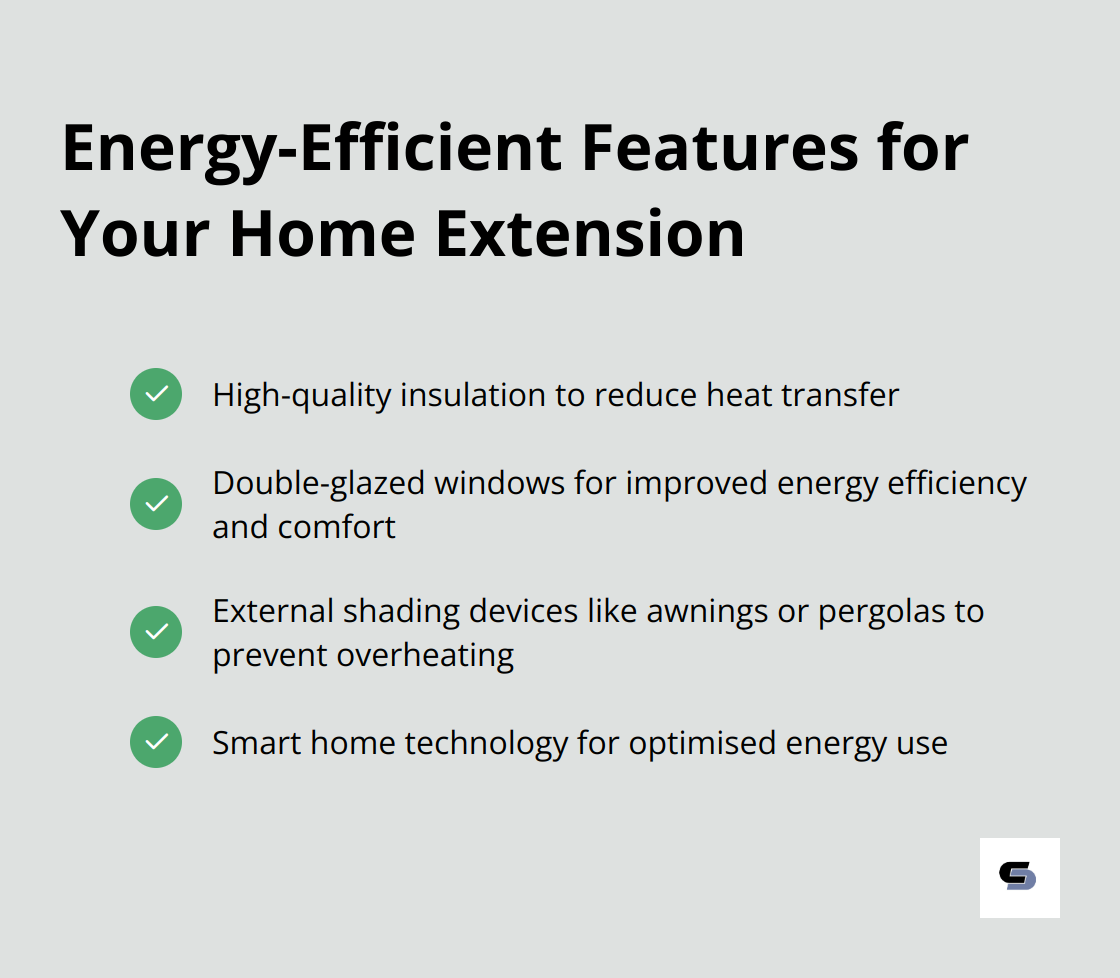
With these design elements in place, your extension will meet immediate needs and serve you well into the future. The next step involves navigating the complex world of planning and approvals, ensuring your dream extension becomes a reality within legal and regulatory frameworks.
Navigating the Approval Process
Understanding Local Regulations
Every municipality in Melbourne has its own set of planning schemes and building regulations. These rules dictate everything from setbacks to height restrictions. You should familiarise yourself with these regulations before you start designing. The Victorian Building Authority website offers comprehensive information on building codes and standards.
In some areas, heritage overlays may limit what you can do with your property. If your home is in a heritage-listed area, you’ll need to adhere to stricter guidelines to preserve the neighbourhood’s character. This might mean matching materials or maintaining certain architectural features.
Obtaining Necessary Permits
Most house extensions require a building permit, and many need a planning permit as well. The construction of your house extension can take between four to six months, depending on the project’s complexity and the council’s workload. You should start this process early to avoid delays in your project timeline.
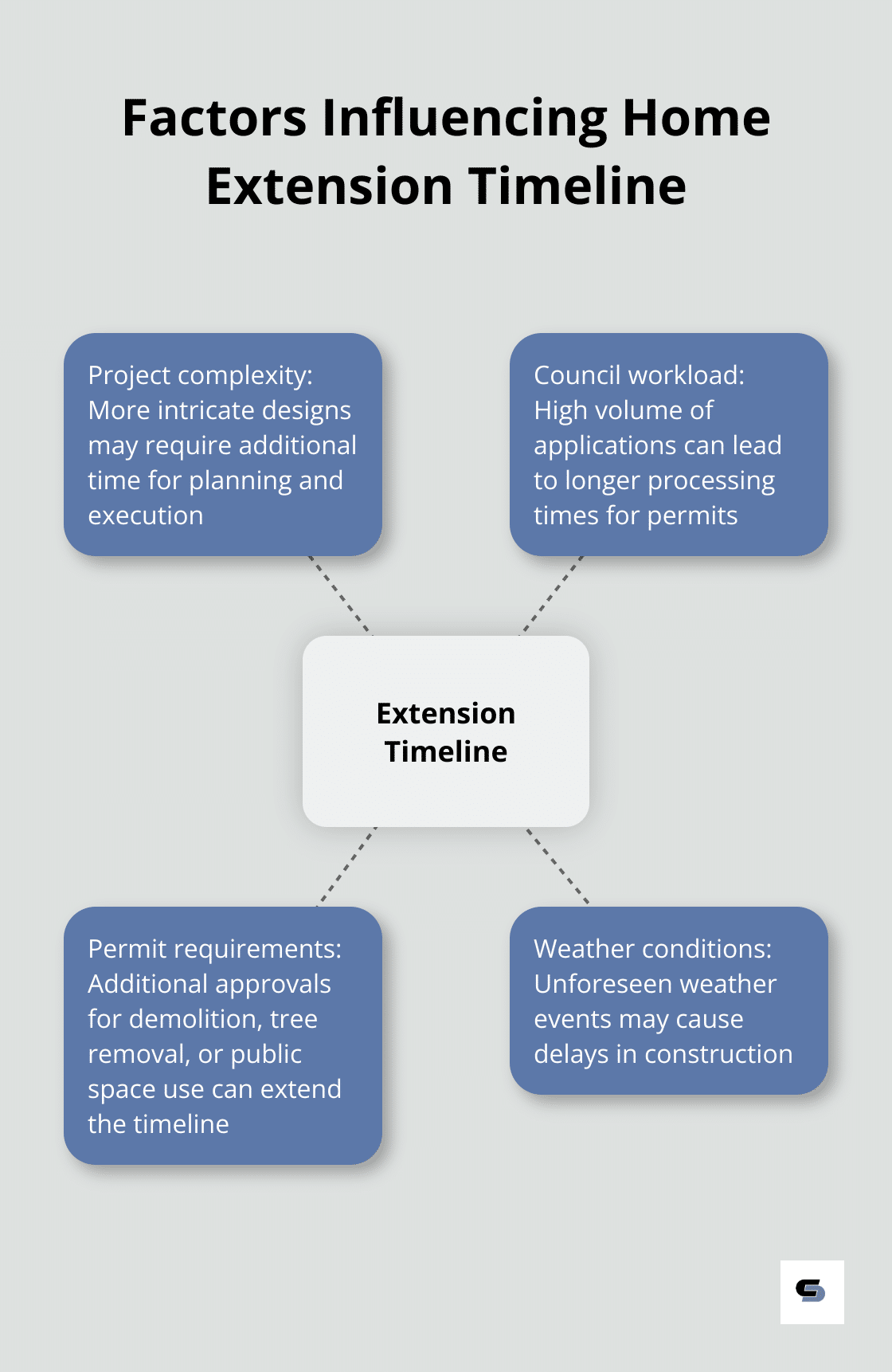
For smaller extensions, you might qualify for a fast-track process called VicSmart. This can reduce waiting times to just 10 days for eligible projects. Check with your local council to see if your extension qualifies.
Don’t forget about other necessary approvals. Depending on your project, you might need permits for demolition, tree removal, or even temporary use of public space during construction. Factor these into your timeline and budget.
Working with Professionals
Experienced architects and builders play a vital role during the approval process. They can help you interpret regulations, prepare necessary documentation, and even liaise with council officials on your behalf.
Cameron Construction has guided countless homeowners through this process. Our team knows the ins and outs of local regulations and can often anticipate potential issues before they become roadblocks. This expertise can save you time, money, and stress.
Adapting to Feedback
The approval process isn’t just a hurdle to clear-it’s an opportunity to refine your plans. Council feedback can sometimes lead to improvements in your design. Stay open to suggestions and be prepared to make adjustments if needed.
Streamlining the Process
To streamline the approval process, try these strategies:
- Submit complete and accurate documentation (this reduces the likelihood of delays due to requests for additional information).
- Communicate clearly and promptly with council officials.
- Consider hiring a planning consultant for complex projects.
With a clear understanding of the approval process and the right professional support, you can navigate regulatory requirements effectively. Once you have your approvals in hand, you’ll be ready to move forward with construction, bringing your dream extension to life.
Final Thoughts
A successful house extension and renovation project requires careful planning, strategic decisions, and expert guidance. We at Cameron Construction bring over four decades of expertise to every project, ensuring your extension meets regulatory requirements and enhances your lifestyle. Our team of skilled designers, engineers, and advisers will help you create a space that seamlessly integrates with your existing home.
A well-planned extension offers benefits beyond additional square footage. It can transform your living experience, improve energy efficiency, and create adaptable spaces for your changing needs. With thoughtful design and quality craftsmanship, your extension will become a cohesive and beautiful part of your home, increasing its value and functionality.
As you start your house extension and renovation journey, patience and flexibility will serve you well. Challenges may arise, but the end result – a home that truly reflects your needs and aspirations – is worth the effort. With the right team by your side, you can turn your extension dreams into reality, creating a home you’ll love for years to come.

