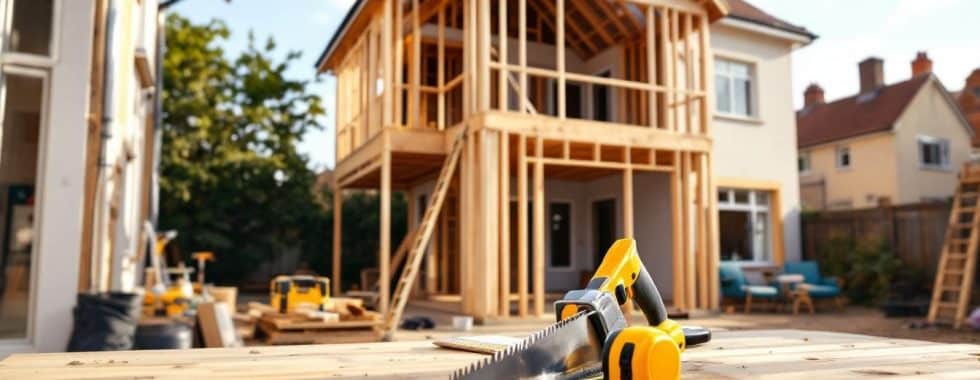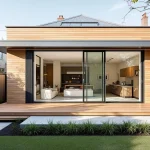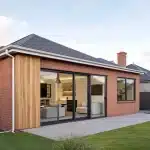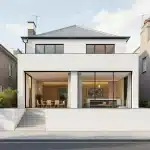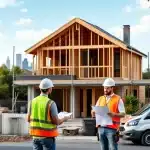How to Plan a Stunning Second Storey House Extension
At Cameron Construction, we’ve seen firsthand how a second storey house extension can transform homes and lives.
Adding another level to your home isn’t just about extra space – it’s about reimagining your living environment.
This guide will walk you through the essential steps to plan a stunning second storey extension, from assessing your home’s suitability to key design considerations.
Is Your Home Ready for a Second Storey?
Foundation and Structure Assessment
The first step to determine if your home can support a second storey extension is to evaluate its structural integrity. This task requires a structural engineer to assess your foundation and existing walls. They will check if your current structure can bear the additional weight of a second storey. They will need to expose multiple locations at load bearing walls and check footing width, depth, and use GPR to see rebar. Homes built after 1970 are more likely to have adequate foundations, but this isn’t a guaranteed rule.
If your foundation needs reinforcement, don’t worry. It’s a common issue that professionals can address, but it will affect your budget and timeline. The structural engineer will provide a detailed report, which is essential for the next steps of your project.
Navigating Local Regulations
Every suburb in Melbourne has its own set of zoning laws and building regulations. These rules can significantly impact what you’re allowed to build. Some areas have height restrictions, others have rules about how close you can build to property lines.
Contact your local council early in the planning process. They can provide information about:
- Height restrictions
- Setback requirements
- Heritage overlays (if applicable)
- Parking requirements
Understanding these regulations upfront can save you time and money. It’s not uncommon for homeowners to spend thousands on designs, only to find out they don’t comply with local regulations.
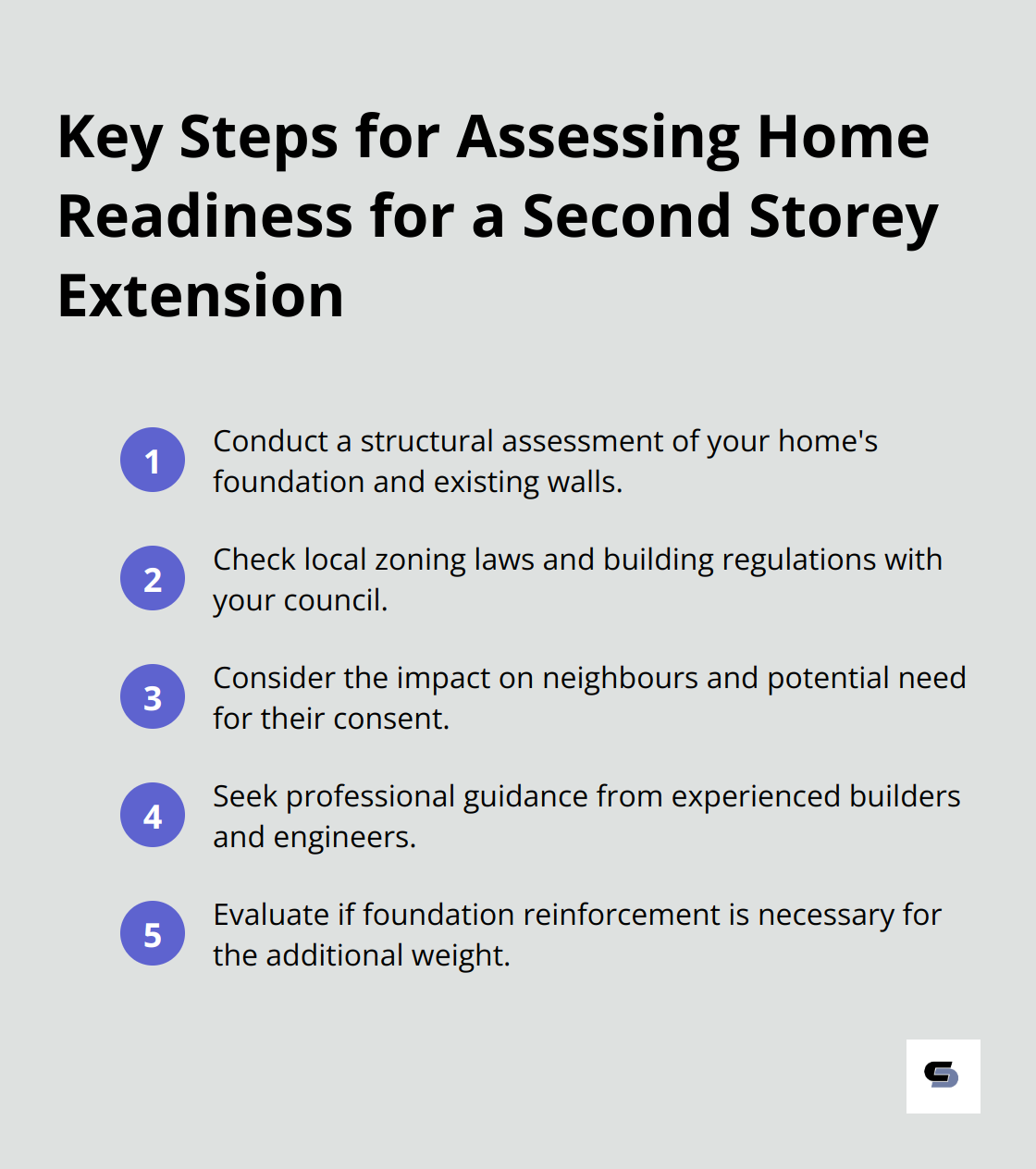
Neighbourhood Considerations
While you might focus on your dream home, it’s important to consider how your extension will impact your neighbours. A second storey can affect their privacy, sunlight, and views. In some cases, you may need to obtain neighbour consent as part of the approval process.
We advise our clients to have open conversations with their neighbours early on. Share your plans, listen to their concerns, and be willing to make reasonable adjustments. This approach often leads to smoother approvals and maintains good relationships in your community.
Professional Guidance
Seeking professional advice is crucial when planning a second storey extension. Experienced builders (like Cameron Construction) can provide valuable insights into the feasibility of your project. They can help you navigate the complexities of structural assessments, local regulations, and neighbourhood considerations.
A well-planned second storey extension can significantly increase your property value and improve your quality of life. With these factors thoroughly assessed, you’re ready to move on to the exciting phase of design considerations for your new space.
Designing Your Dream Second Storey
Maximising Space and Functionality
The primary goal of a second storey extension often involves creating more living space. However, it’s not just about adding square metres; it’s about making those metres work hard for you. Consider your family’s current and future needs. Do you need extra bedrooms, a home office, or a retreat space?
Open plan layouts can make spaces feel larger and more connected. However, don’t overlook the importance of storage. Built-in wardrobes, under-stair storage, and multi-functional furniture can help keep your new space clutter-free and efficient.
Blending Old with New
Your extension should complement your existing home, not clash with it. This doesn’t mean it has to be an exact match, but it should create a harmonious overall look. Consider elements like rooflines, window styles, and exterior materials that tie in with your current home’s architecture.
Inside, think about how to create a seamless flow between the old and new parts of your home. This might involve updating some elements of your existing space to create a cohesive feel throughout.
Harnessing Natural Light and Airflow
Good natural light and ventilation can make a space feel larger, more inviting, and more energy-efficient. Large windows, skylights, and well-placed doors can flood your new storey with light and fresh air. Consider the orientation of your home when planning these elements to maximise natural light throughout the day.
Cross-ventilation is also important for maintaining a comfortable temperature and reducing reliance on artificial cooling. Strategically placed windows and doors can create natural airflow paths through your home.
Energy Efficiency for Long-Term Savings
Incorporating energy-efficient design principles into your extension can lead to significant long-term savings on utility bills. This includes proper insulation, airtightness, and appropriate windows. Both single and double or triple glazed units will allow good solar heat gain, but double or triple glazed units are better at preventing heat loss.
Try to implement passive solar design principles too. This might involve achieving thermal comfort with minimal heating and cooling by using insulation, airtightness, and appropriate window placement. Solar panels are another option worth considering (especially if you’re already making significant changes to your roof).
A well-designed second storey extension isn’t just about adding space; it enhances your lifestyle and increases your home’s value. Focus on these key design elements to create a stunning and functional addition that you’ll love for years to come. With your design considerations in place, it’s time to move on to the practical steps of bringing your vision to life.
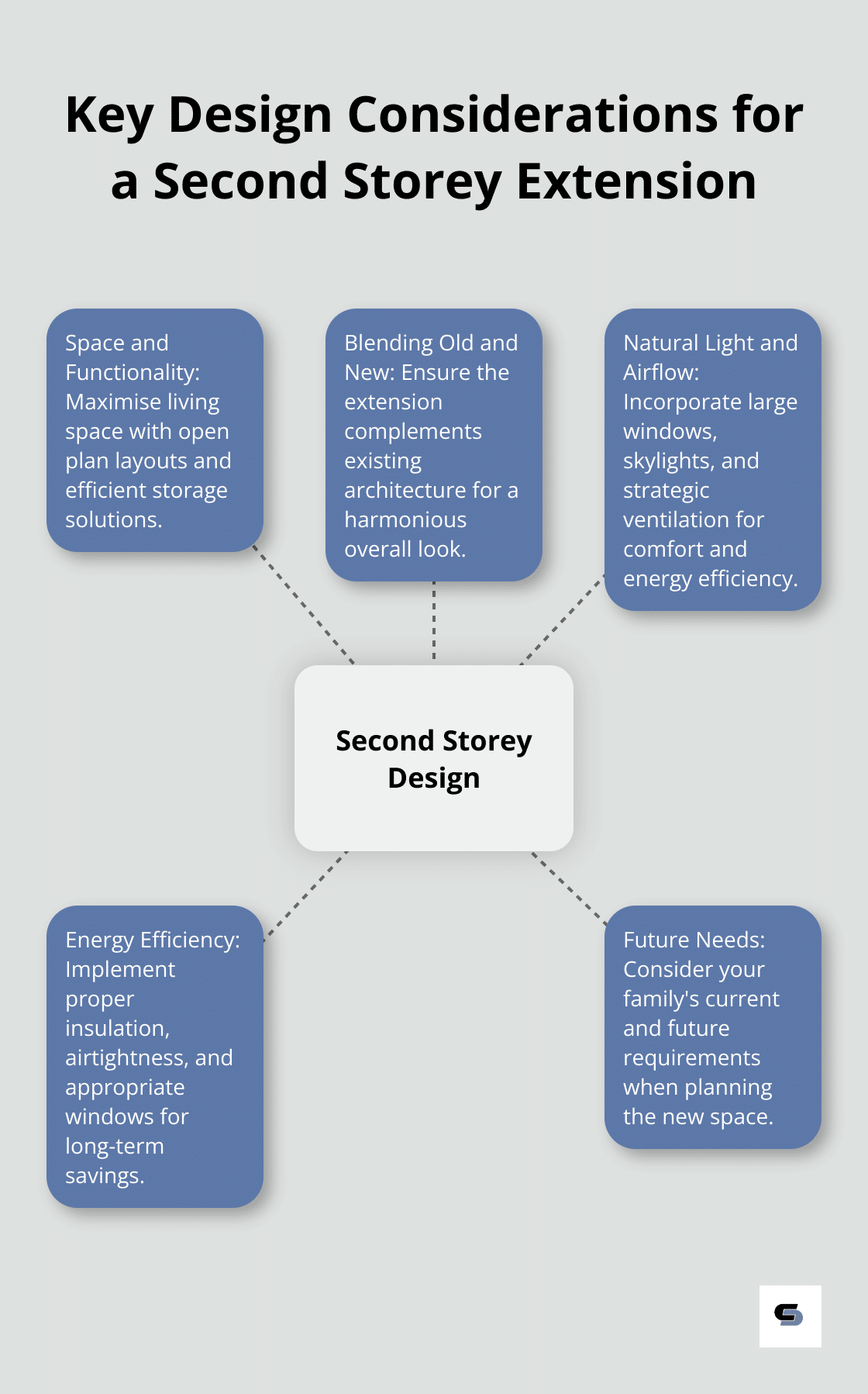
Navigating the Second Storey Extension Process
Assemble Your Dream Team
The first step in your second storey extension journey is to assemble a team of professionals. This typically includes an architect, a structural engineer, and a builder. Each plays a vital role in bringing your vision to life.
When you select an architect, look for someone with experience in residential extensions, particularly second storey additions. They should show you a portfolio of similar projects. Ask about their approach to blending new and existing structures, as this will be important for your project’s success.
For your structural engineer, experience is key. They’ll need to assess your existing home’s ability to support a second storey and design any necessary reinforcements. Don’t hesitate to ask for references from previous second storey projects they’ve worked on.
Choosing a builder is perhaps the most important decision you’ll make. Look for a company with a proven track record in second storey extensions. We recommend asking potential builders about their project management processes, how they handle unexpected issues, and their strategies for minimising disruption to your daily life during construction.
Navigate the Approval Maze
Obtaining the necessary permits and approvals can be one of the most time-consuming aspects of a second storey extension. In Melbourne, you’ll typically need a planning permit and a building permit.
The planning permit process involves submitting detailed plans to your local council for approval. This can take anywhere from 6 to 12 weeks, depending on the complexity of your project and the efficiency of your local council.
Once you have planning approval, you’ll need to obtain a building permit. This involves submitting detailed construction plans and specifications to a registered building surveyor. They’ll review your plans to ensure they comply with the Building Code of Australia and all relevant standards.
To streamline this process, we recommend working with professionals who are familiar with local regulations and have experience navigating the permit and inspection process.
Set Realistic Expectations
Creating a realistic timeline and budget for your second storey extension is important. A typical second storey extension takes between 4 to 6 months from the start of construction to completion. However, the entire process, including design and approvals, can take 9 to 12 months.
As for budget, costs can vary widely depending on the size and complexity of your extension. Most builders suggest that a second storey extension costs between $1,850 and $3,500 per square metre, but up to $15,000 per square metre if it’s a high-end project.
We always advise our clients to include a contingency of at least 10% in their budget for unexpected costs. This could cover issues like the need for additional structural reinforcement or upgrades to electrical or plumbing systems.
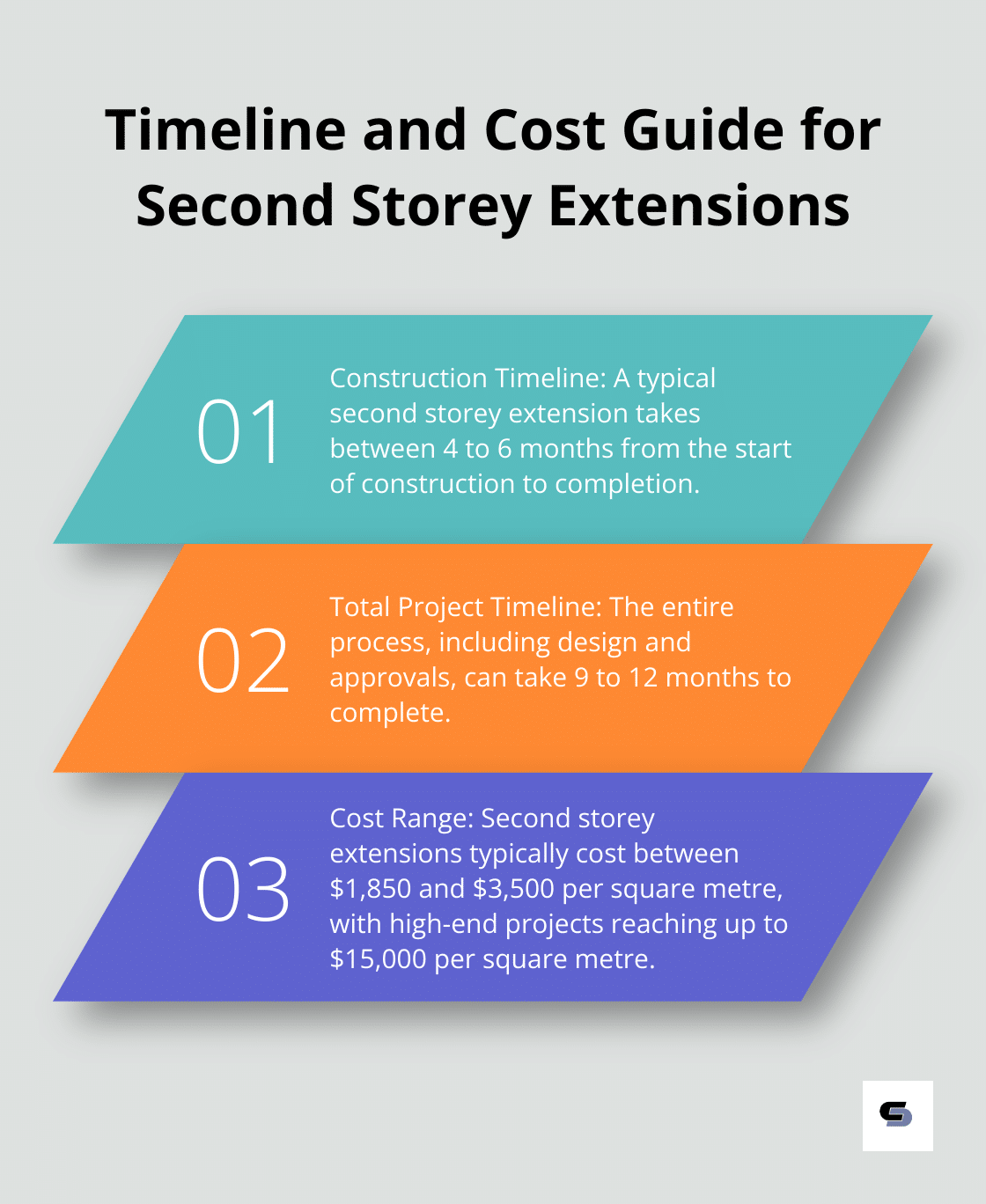
Prepare for the Build
Preparing for the construction phase is important for minimising stress and disruption. You’ll need to decide whether to live in your home during the build or relocate temporarily. While staying put can save on accommodation costs, it means living in a construction zone for several months.
If you choose to stay, prepare for noise, dust, and reduced privacy. You may need to set up a temporary kitchen if your existing one will be affected by the work. If you decide to move out, factor this cost into your budget.
Either way, pack up and protect items in the areas that will be affected by the construction. This includes not just the area where the new storey is being added, but also areas that workers will need to access.
Final Thoughts
A second storey house extension transforms your living space and enhances your home’s value. Thorough planning and professional guidance form the foundation for a successful project. Evaluating structural integrity, harmonising with existing architecture, and maximising space play vital roles in creating a seamless addition to your home.
The right team will guide you through complex regulations and help you obtain necessary permits. At Cameron Construction, we offer expert advice and quality craftsmanship throughout the entire process. Our team specialises in turning extension dreams into reality.
A well-planned second storey extension provides immeasurable long-term benefits. You will gain valuable living space and increase your property’s value. With careful consideration and the right support, your extension can become a stunning addition that you’ll enjoy for years to come.

