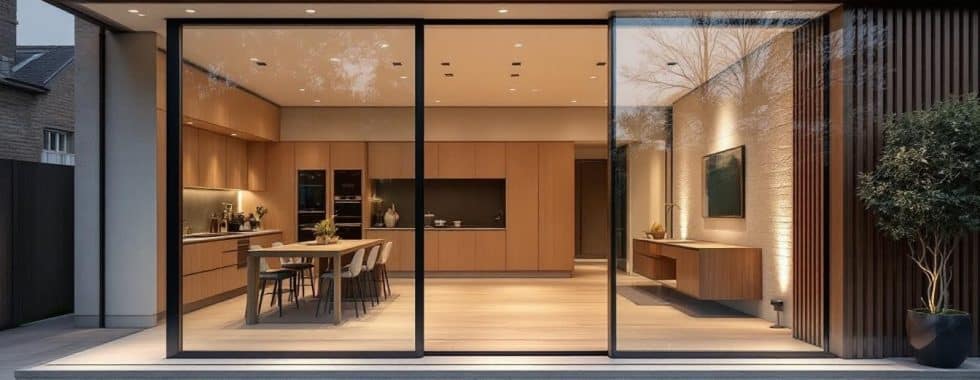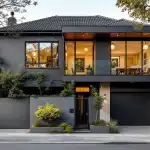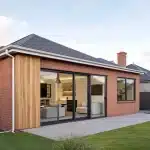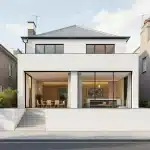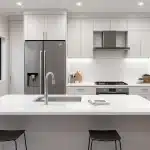How to Design a Stunning House Extension
House extensions are more than just adding space-they’re about transforming your home. At Cameron Construction, we’ve seen how a well-designed extension can dramatically improve living quality and property value.
House extension architecture blends form and function, creating stunning spaces that seamlessly integrate with existing structures. This guide will walk you through the key steps to design an extension that not only meets your needs but also enhances your home’s aesthetic appeal.
How to Assess Your Space and Needs
Evaluate Your Existing Structure
Start with a thorough inspection of your home. Look for potential structural issues that might affect the extension (e.g., foundation problems or outdated electrical systems). A professional building inspector can provide an unbiased assessment, potentially saving you from costly surprises later.
Measure your available space accurately. Don’t limit yourself to obvious areas – consider underutilised spaces like attics or side yards that could become part of your extension. Figures reported by Commsec state that the size of the average Australian home is 195.8sqm and sits on a 470sqm block of land. Use this as a benchmark to determine your additional space requirements.
Identify Your Functional Requirements
Create a list of must-haves and nice-to-haves. Specify your needs clearly. For example, if you work from home, you might require a quiet space with good natural light and built-in storage.
Consider your long-term plans. A study by the Australian Housing and Urban Research Institute found that older Australian home owners aspire to remain in home ownership (93%), live in three-bedroom (55%) separate dwellings (83%), in the middle to outer suburbs. If you plan to stay in your home for many years, include features that will accommodate your changing needs (such as wider doorways or a ground-floor bedroom).
Navigate Budget and Regulations
Set a realistic budget for your extension project. Industry data shows that house extensions in Australia typically cost between $1,500 to $3,000 per square metre. However, this can vary significantly based on factors like location, materials, and design complexity.
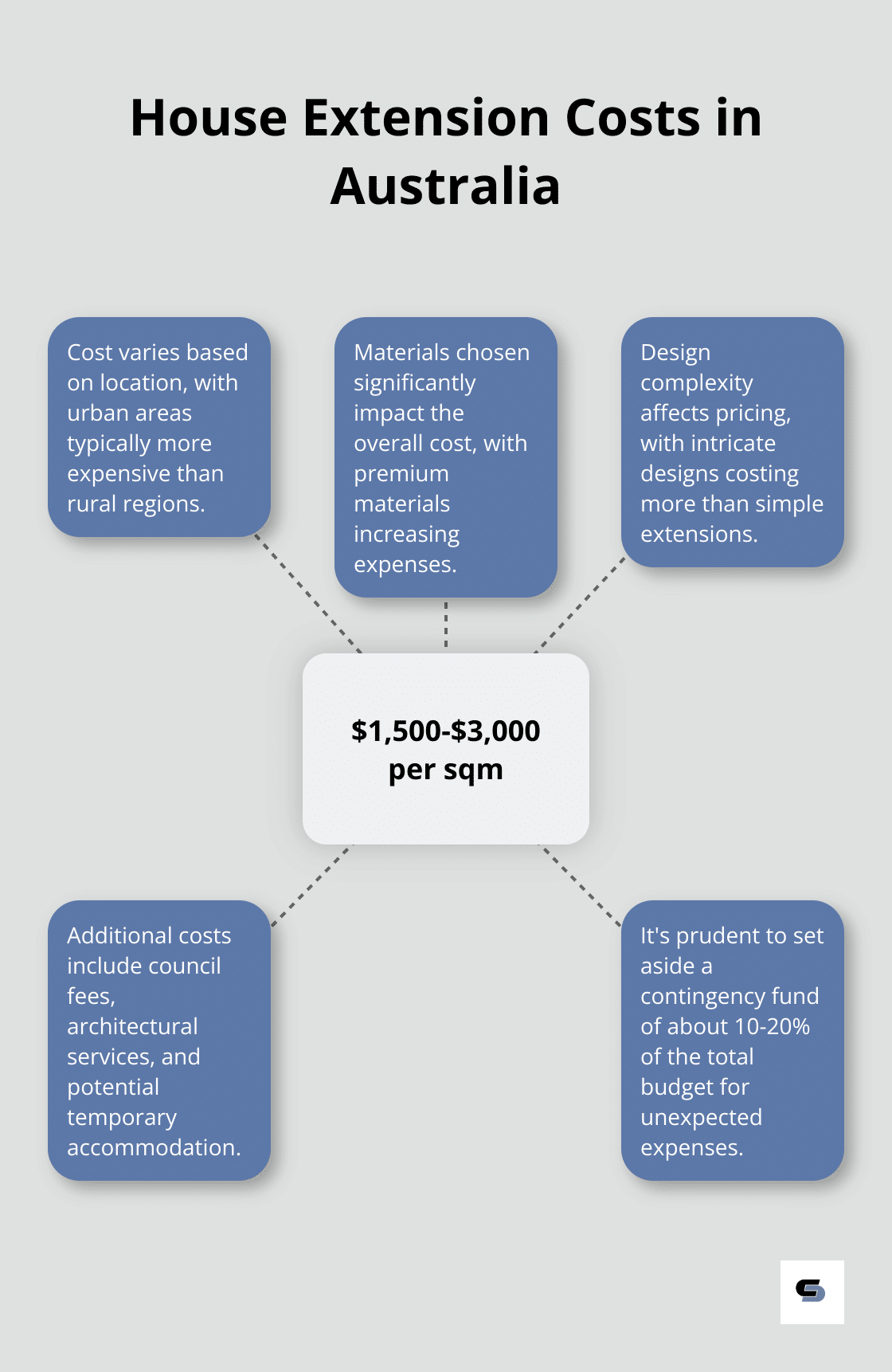
Include additional costs such as council fees, architectural services, and potential temporary accommodation during construction. It’s prudent to set aside a contingency fund of about 10-20% of your total budget for unexpected expenses.
Familiarise yourself with local building regulations. Each council has its own set of rules regarding extensions, covering aspects like height restrictions, setbacks, and heritage considerations. For instance, in Melbourne, you may need a planning permit if your extension is visible from the street or affects your neighbours’ privacy.
With a clear understanding of your space, needs, and constraints, you can move forward to the exciting phase of choosing the right extension style for your home.
Which Extension Style Fits Your Home?
Single-Storey Extensions: Maximising Ground Space
Single-storey extensions top the list for many Australian homeowners. These extensions expand your living area without altering your home’s overall height. They excel at creating spacious kitchens, living rooms, or home offices.
Around 50% of renovations in Australia cost between $40,000 and $300,000, according to data from the Housing Industry Association.
Double-Storey Extensions: Vertical Growth
Double-storey extensions offer a solution if you want to significantly increase your living space without sacrificing your garden. This style adds bedrooms, bathrooms, or even a self-contained living area.
While more complex and typically more expensive, double-storey extensions can add substantial value to your property. However, it’s important to note that an extra bedroom may not boost the value of your property by more than the cost of construction.
Wrap-Around Extensions: Embracing Your Property
Wrap-around extensions combine side and rear extensions, creating an L-shaped addition to your home. This style maximises space and creates a seamless flow between indoor and outdoor areas.
Matching Your Extension to Existing Architecture
Your extension should complement your existing home (regardless of the style you choose). This doesn’t require an exact match – sometimes a contrasting modern extension beautifully highlights the character of an older home.
Consider your home’s existing features. For period homes with ornate details, you might want to incorporate similar elements in your extension. Clean lines and large windows often work well for more modern homes.
Incorporating Sustainable Features
Sustainability isn’t just a trend – it’s a necessity. The Australian Sustainable Built Environment Council reports that buildings account for approximately 23% of Australia’s greenhouse gas emissions. Incorporating sustainable features in your extension reduces your environmental impact and potentially saves on energy costs.
Try to include these energy-efficient features:
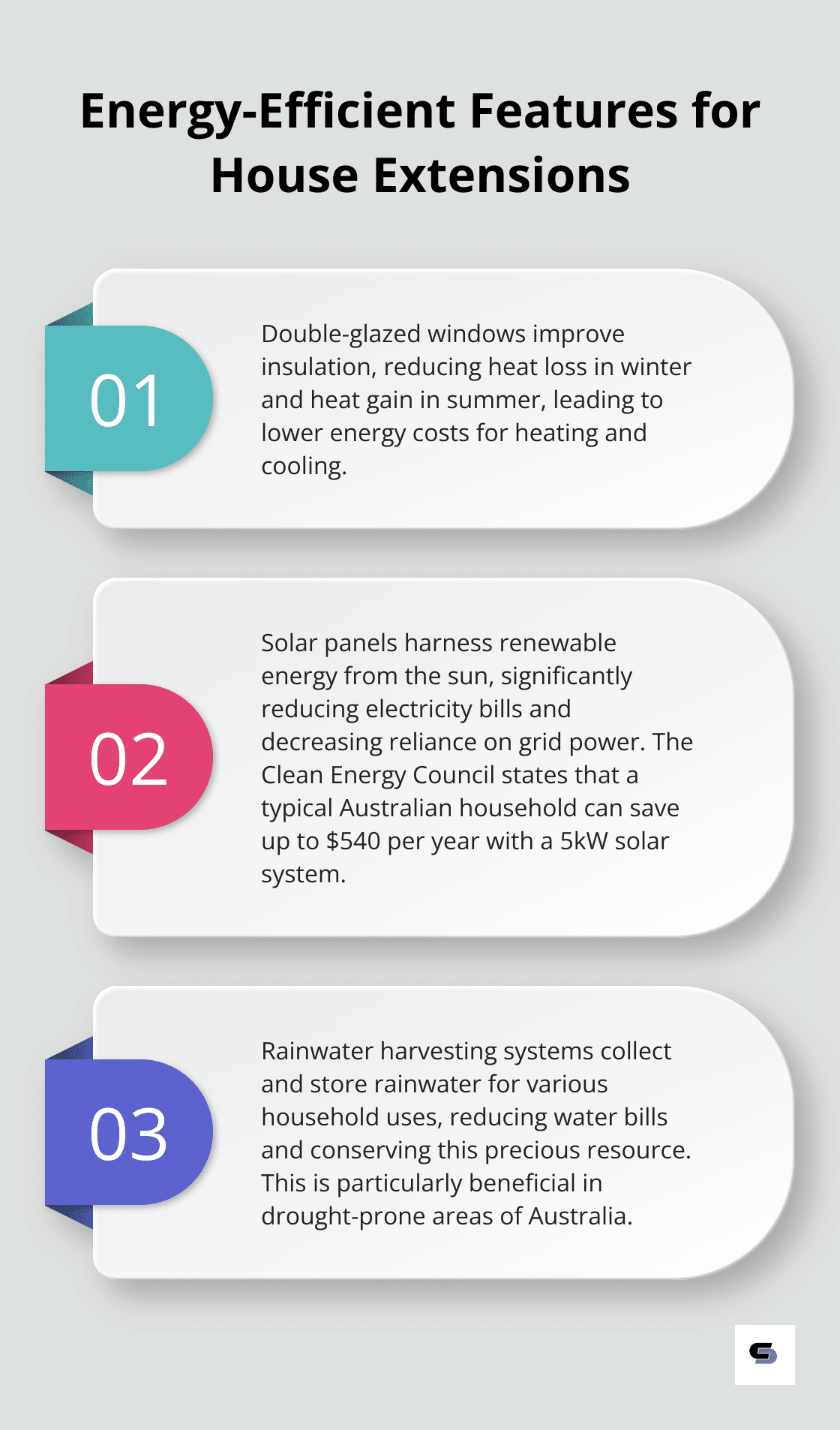
These features benefit the environment and lead to significant savings. The Clean Energy Council states that a typical Australian household can save up to $540 per year by installing a 5kW solar system.
Choosing the right extension style balances your needs, budget, and the character of your existing home. The next step in creating your dream extension involves maximising natural light and flow, which we’ll explore in the following section.
How to Flood Your Extension with Natural Light
Strategic Window Placement
Window placement can transform your extension’s lighting. North-facing windows in Australia receive consistent sunlight throughout the day, making them ideal for living areas. East-facing windows capture morning light, perfect for bedrooms and kitchens. West-facing windows get afternoon sun, which can be intense, so use them sparingly or with proper shading.
Clerestory windows, placed high on walls, bring light deep into a room without compromising privacy. They work particularly well in areas like bathrooms or along hallways.
Skylights: Your Secret Weapon
Skylights revolutionise internal rooms or spaces with limited external wall access. They provide up to three times more light than a vertical window of the same size. Modern skylights offer advanced features like remote-controlled blinds and rain sensors.
Studies show that homes with strategically placed skylights can lower heating costs by up to 10% during the colder months, as they allow natural light to warm the space.
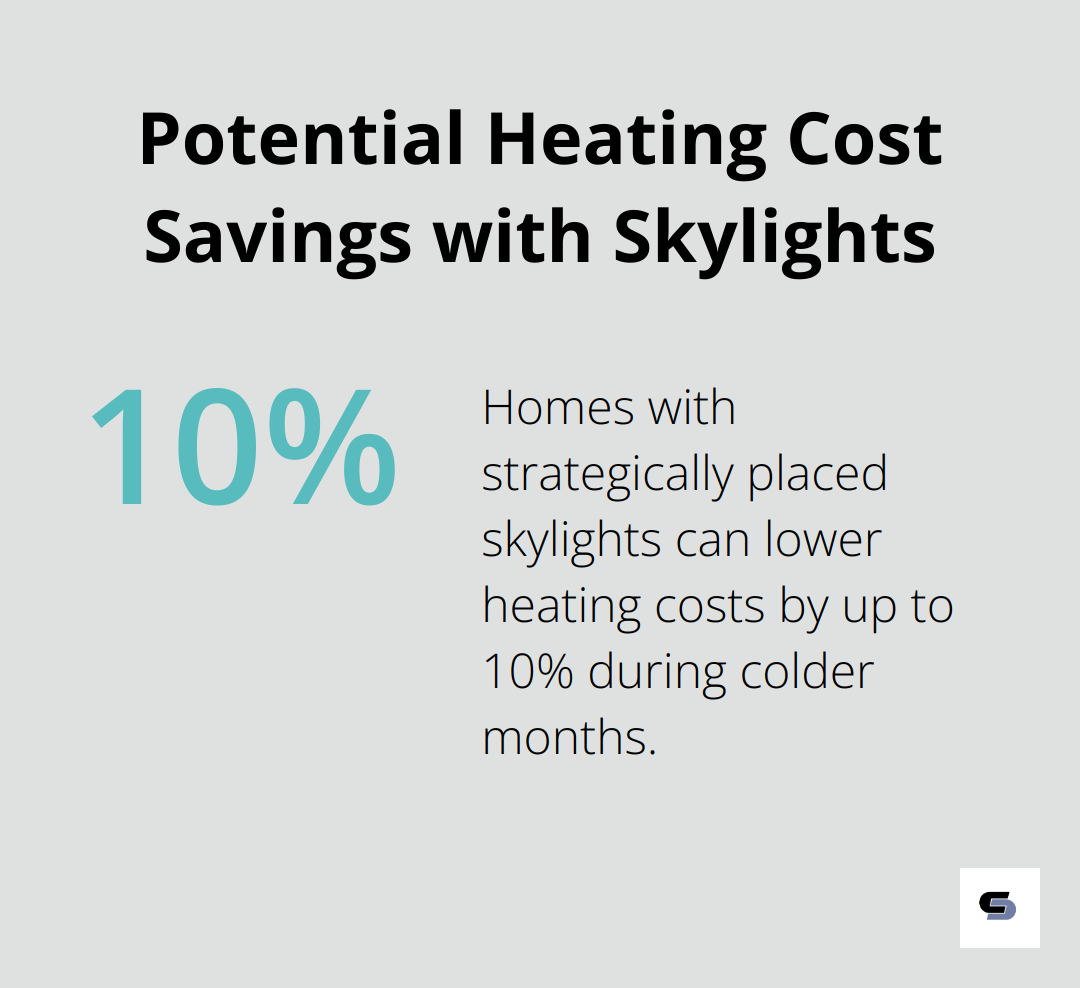
Open-Plan Design for Light Flow
Open-plan layouts allow light to flow freely through your extension. Removing internal walls creates a sense of spaciousness and improves natural light distribution. This design approach works particularly well for kitchen-living-dining areas.
Open-plan designs require careful consideration of acoustics and zoning. Use furniture, rugs, or subtle level changes to define different areas without blocking light flow.
Glass Doors and Walls
Large windows, skylights, and glass doors dramatically increase natural light and create a seamless indoor-outdoor connection. Sliding or bi-fold doors allow you to open up entire walls to your garden or patio.
For privacy and thermal control, consider smart glass technology. These systems enable varying the amount of heat and light that penetrate through the glass surfaces as needed, offering flexibility in light control and privacy.
Balancing Light and Comfort
While maximising natural light benefits your space, balance it with proper insulation and shading to maintain comfortable temperatures year-round. Your extension should be a bright, inviting space that enhances your daily life without compromising on comfort or energy efficiency.
Final Thoughts
Designing a stunning house extension transforms your living space and enhances your home’s value. House extension architecture blends form and function, creating spaces that seamlessly integrate with existing structures. We at Cameron Construction have witnessed how well-designed extensions dramatically improve living quality and property value.
Every home is unique, and your extension should reflect your individual needs and lifestyle. The complexities of house extensions often require professional expertise to navigate local building regulations, ensure structural integrity, and optimise design. Experienced professionals can make a significant difference in your project’s success.
Cameron Construction offers a comprehensive approach to house extensions, combining quality craftsmanship with customer-focused service. Our team of expert designers, engineers, and interior advisors is committed to bringing your vision to life. We specialise in creating extensions that meet your current needs and anticipate future requirements, ensuring your home evolves with you.

