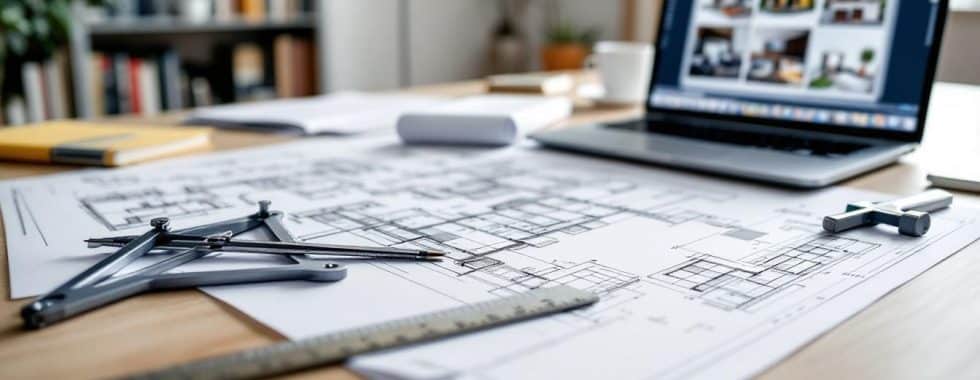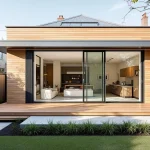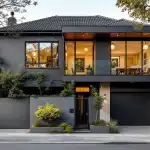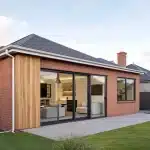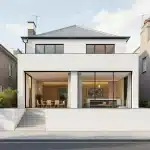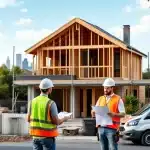How to Create Stunning House Extension Design Plans
At Cameron Construction, we know that creating stunning house extension design plans can transform your living space.
Expanding your home is an exciting journey that requires careful planning and consideration.
In this guide, we’ll walk you through the essential steps to design a house extension that not only meets your needs but also enhances your property’s value and aesthetics.
Assessing Your Space and Goals
Evaluating Your Current Living Space
Start with a detailed analysis of your existing home. Measure each room, note their dimensions and current functions. Focus on traffic flow, natural light sources, and underutilised areas. A 2024 study by the Australian Housing and Urban Research Institute reveals that 68% of homeowners underestimate their current space’s potential before considering an extension.
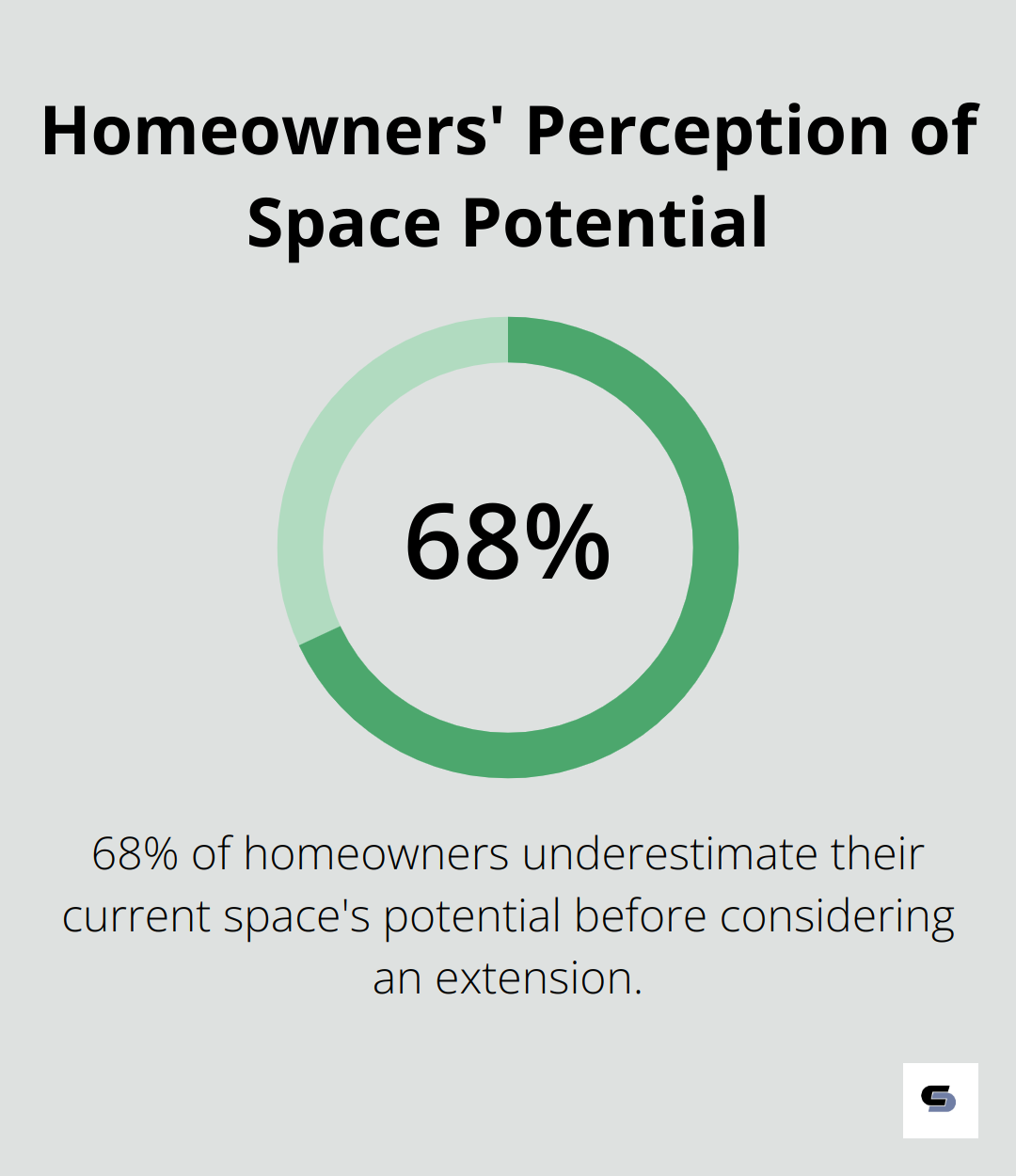
Defining Clear Extension Goals
Outline your specific objectives for the extension. Do you want to add a home office, expand your kitchen, or create a master suite? Be specific. Undercover Architect specialises in guiding homeowners through the complexities of designing, building, or renovating homes that reflect their values and lifestyle.
Budgeting Considerations
Establish a realistic budget. The average construction cost in Australia ranges between $1,800 to $4,000 per square metre as of 2025. Include additional costs such as permits, design fees, and potential unforeseen expenses. We recommend a 10-15% contingency fund (this can cover unexpected issues that often arise during construction).
Timeline Planning
A typical house extension project can take 3 to 9 months, depending on scope and complexity. The planning and approval phase alone can take up to 8 weeks. Prepare for potential delays due to weather conditions or material shortages.
Prioritizing Your Needs
Create a list of must-haves and nice-to-haves for your extension. This will help you make informed decisions if budget constraints arise. A 2025 report by the Real Estate Institute of Australia showed that extensions focusing on kitchen upgrades or additional bedrooms tend to yield the highest return on investment (with an average 80% cost recoup at resale).
A thorough assessment of your space, clear goals, and careful consideration of your budget and timeline will set the stage for stunning house extension design plans. The next step involves exploring the key elements that will transform your extension from ordinary to extraordinary.
Designing Your Dream Extension
Harmonizing Old and New
The success of an extension hinges on its integration with your current structure. This doesn’t require an exact replica of the existing style, but rather finding complementary elements that create a cohesive look. For Victorian-era homes, consider similar window styles or period-appropriate mouldings in your extension. The Australian Institute of Architects reports that well-integrated extensions can increase property values by up to 20%.
Harnessing Natural Light
Natural light plays a vital role in creating an inviting and energy-efficient space. Large windows, skylights, and glass doors not only brighten your extension but also establish a visual connection with the outdoors. Findings from simulations and case studies reveal a significant reduction in energy consumption and CO2 emissions, with up to 30% improvement in overall energy efficiency.
Creating Flow and Functionality
Open floor plans dominate modern extension designs, offering flexibility and improved traffic flow. However, it’s important to balance openness with defined spaces. Use furniture placement, area rugs, or subtle level changes to delineate different functional areas without walls. The National Association of Home Builders found that 85% of buyers prefer open kitchen-family room floor plans in 2025.
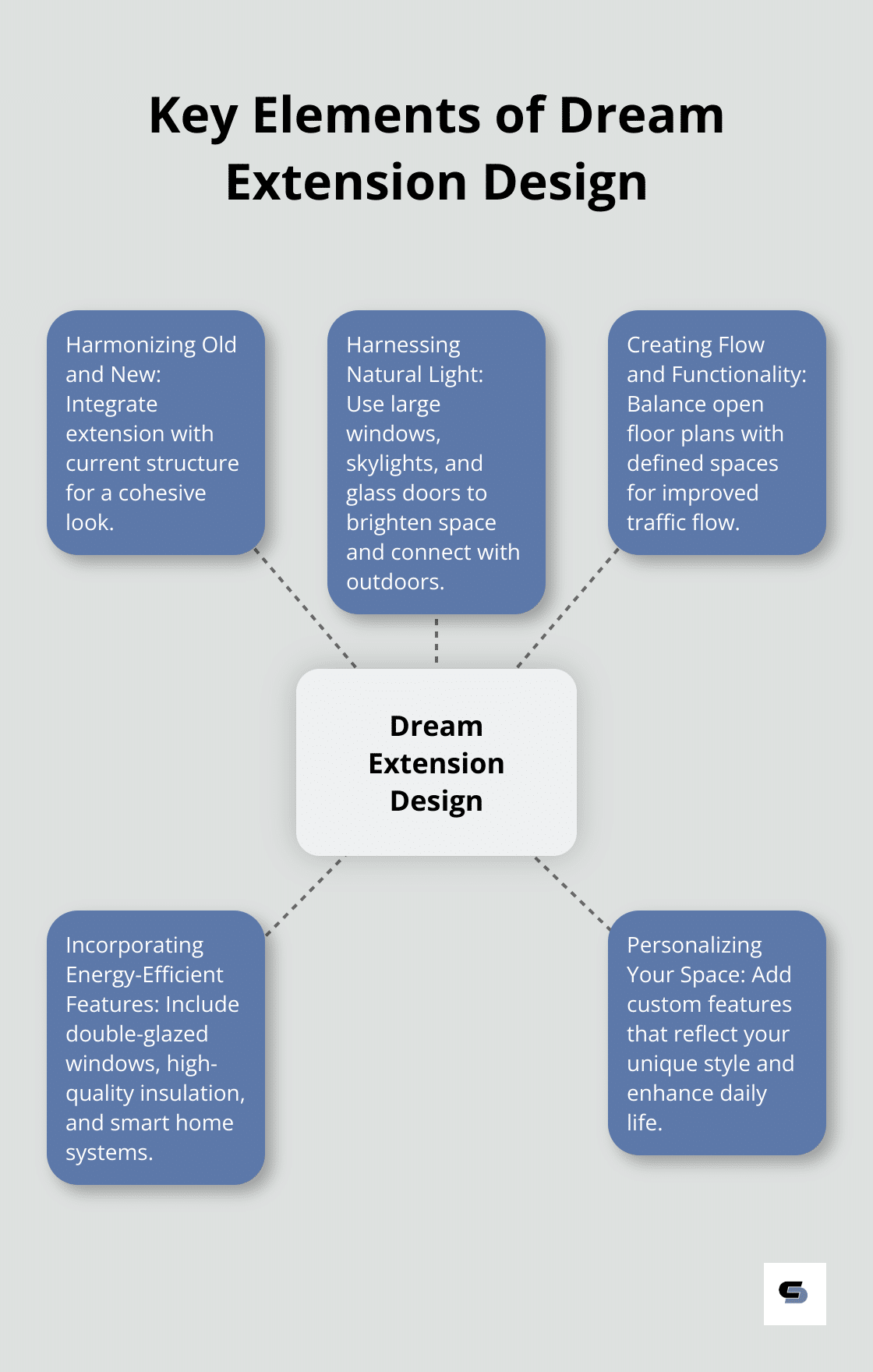
Incorporating Energy-Efficient Features
Energy efficiency should take centre stage in your extension design. Include features like double-glazed windows, high-quality insulation, and smart home systems. These elements not only reduce your carbon footprint but also lead to significant savings. Up to 40% of a home’s heating energy can be lost and up to 87% of its heat gained through windows. Improving glazing can significantly reduce these losses.
Personalizing Your Space
Your extension should reflect your unique style and needs. Try to incorporate custom features that enhance your daily life (built-in storage solutions, a cosy reading nook, or a dedicated home office area). Personal touches make your extension feel like a natural part of your home, rather than an afterthought.
As you move forward with your plans, it’s essential to work with experienced professionals who can transform your vision into reality. The next section will guide you through the process of selecting and collaborating with the right experts for your project.
Partnering with Experts for Your Extension
Selecting Your Design Professional
The selection of the right architect or designer forms the foundation of your extension project. The Australian Institute of Architects recommends interviews with at least three candidates. Focus on professionals whose portfolios align with your style and extension goals. Ask about their experience with similar projects, approach to sustainable design, and familiarity with local building codes.
A skilled designer will not only bring your ideas to life but also offer innovative solutions you might not have considered. Award-winning Melbourne architect Clare Cousins (known for transforming cramped Victorian terraces into light-filled family homes) exemplifies the potential of expert design in extension projects.
Building Your Construction Team
After finalizing your design plans, the next step involves finding the right builders and contractors. The Housing Industry Association provides a system designed to meet the needs of builders, contractors and suppliers, integrating estimating, quoting and job management data. Your evaluation should extend beyond cost considerations to include factors such as experience, reputation, and communication style.
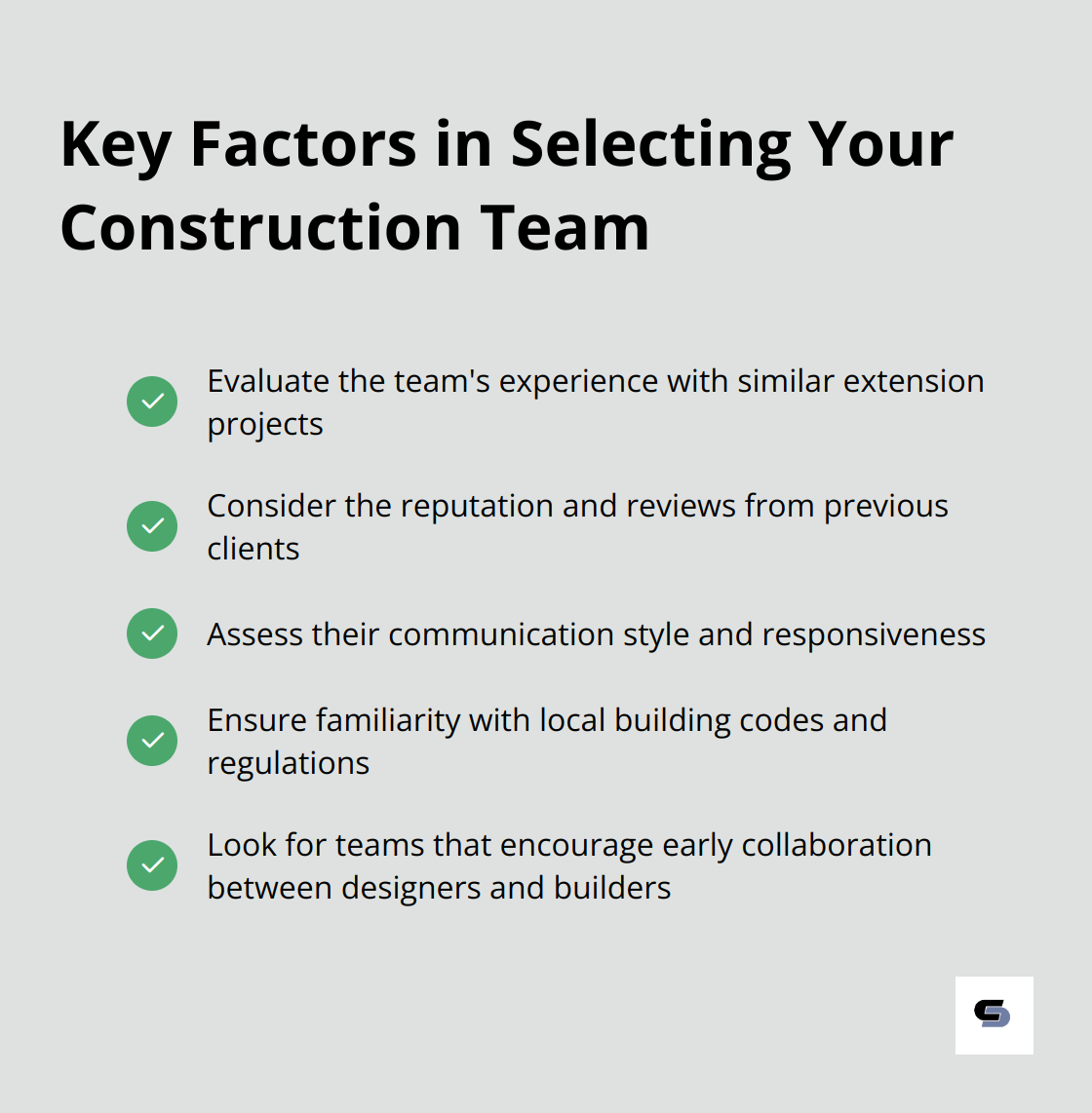
Early collaboration between designers and builders often leads to more successful projects. This approach can identify potential issues before construction begins, potentially saving both time and money.
Navigating the Regulatory Maze
Compliance with local building regulations is a critical aspect of extension planning. Each municipality in Australia has its own set of rules governing extensions.
Engage a professional well-versed in local regulations to guide you through the process. From obtaining necessary permits to ensuring your extension meets all building codes, their expertise proves invaluable. If you are undertaking any building work on your property, you’ll need to find out whether your project requires a planning permit, a building permit, or both.
Proper documentation plays a key role in the approval process. Detailed plans, structural calculations, and energy efficiency assessments all form part of the required paperwork. Investing in comprehensive documentation at the outset can prevent costly delays later in the project.
Choosing Cameron Construction
While many construction companies offer extension services, Cameron Construction stands out as a top choice. With over 40 years of experience in Melbourne, our team of expert designers, engineers, and interior advisers ensures that every project aligns perfectly with client visions and lifestyle needs. We pride ourselves on transparent communication, detailed quotes, and our ability to deliver projects on time and within budget.
Final Thoughts
Creating house extension design plans combines vision, expertise, and careful planning. The process balances dreams with practical considerations, from maximising natural light to incorporating energy-efficient features. Every decision shapes your new living space, enhancing your entire home’s flow and feel.
Experienced professionals play a vital role in bringing your extension plans to life. They navigate local regulations, ensure structural integrity, and transform ideas into reality. Cameron Construction specialises in turning extension dreams into stunning spaces that reflect our clients’ lifestyles and needs.
Your house extension journey offers an opportunity to reimagine your living space. With thoughtful planning and expert guidance, your extension can become a seamless and beautiful addition to your home (increasing both its value and your enjoyment for years to come). Take the first step towards your dream extension today.

