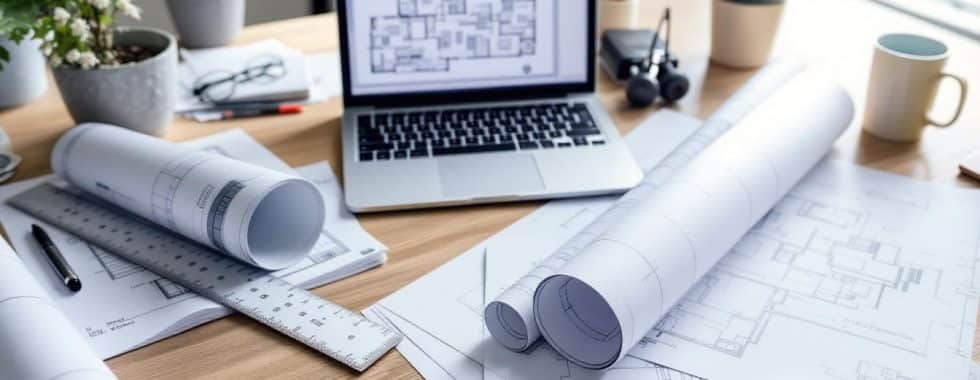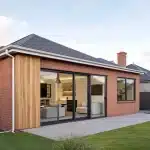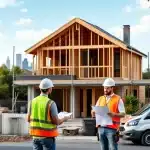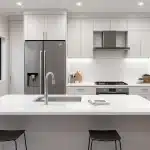How to Create Effective House Extension Plans
House extension plans can transform your living space and add significant value to your property. At Cameron Construction, we’ve seen firsthand how well-designed extensions enhance homes and improve quality of life.
This guide will walk you through the essential steps to create effective house extension plans, from assessing your needs to navigating legal requirements.
How to Assess Your Space and Needs
Identify Pain Points in Your Current Layout
Start by walking through your home and noting areas that feel cramped, underutilised, or simply don’t work for your lifestyle. Pay attention to traffic flow, storage issues, and rooms that disconnect from the rest of the house. You might notice that your kitchen lacks counter space or that your living room doesn’t accommodate your family comfortably.
Set Clear Goals for Your Extension
After you identify problem areas, define specific goals for your extension. Do you need an additional bedroom for a growing family? Or perhaps a larger kitchen for entertaining? Be as specific as possible. Try something like “a 20 square metre home office with built-in storage and natural light” instead of “more space.”
Think Long-Term
While addressing immediate needs is important, consider how your requirements might change in the future. Recent data shows that in 2019–20, 12% of all households moved at least once in the previous 12 months. Plan for potential future needs to create an extension that serves you well for years to come (potentially saving on future renovations or the need to move).

Assess the Value-Add of Your Extension
Different types of extensions can add varying amounts of value to your home. Adding a bedroom can increase a property’s value, while a well-designed kitchen renovation can also add value. Consider which improvements will not only meet your needs but also provide the best return on investment.
Consult with Professionals
While self-assessment is a great starting point, consulting with experienced professionals can provide valuable insights. At Cameron Construction, our team of experts can help you evaluate your space objectively and suggest innovative solutions you might not have considered. Our 40 years of experience in Melbourne’s home renovation and extension industry allows us to offer tailored advice that aligns with your specific needs and local market trends.
Now that you’ve thoroughly assessed your space and needs, it’s time to move on to the exciting phase of designing your house extension. Let’s explore how to transform your vision into a concrete plan that maximises both functionality and aesthetics.
Designing Your Dream Extension
Choosing the Right Extension Type
The type of extension you select depends on your specific needs and property constraints. Single-storey extensions expand ground floor living areas effectively. Multi-storey additions increase your home’s footprint dramatically. Loft conversions can increase the value of your home by 20% typically, providing a good return on investment.
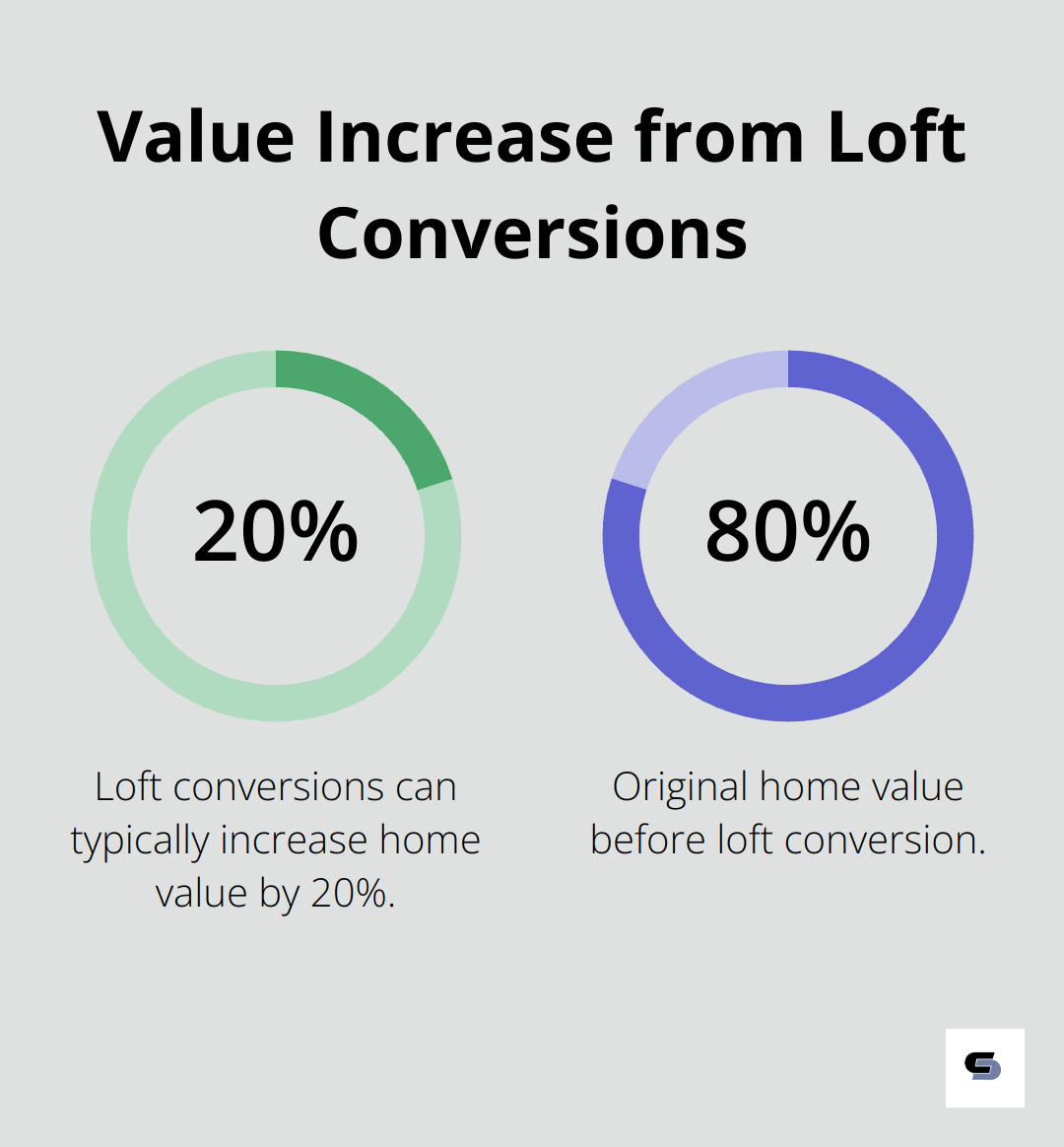
Maximising Natural Light and Ventilation
Ample natural light and proper ventilation create a comfortable and energy-efficient extension. Large windows, skylights, and glass doors flood your new space with sunlight, which reduces the need for artificial lighting during the day. The orientation of your extension impacts sunlight exposure, especially in south-facing rooms.
For ventilation, strategically placed windows and doors create cross-breezes, which improve air circulation and reduce reliance on air conditioning. According to Your Home, the current average new Australian home has an airtightness of 15.4 air changes per hour at 50 pascals (Pa) (that is, 15.4ACH50).
Seamless Integration with Existing Structure
Your extension should complement your home’s existing architecture. This doesn’t require an exact match, but it should harmonise with the overall style. Pay attention to rooflines, materials, and colour schemes to ensure a cohesive look.
The flow between old and new spaces matters. Open floor plans create a seamless transition, while thoughtful placement of doors and hallways maintains privacy where needed. Extensions that feel like a natural part of the home often yield the highest satisfaction among homeowners.
Professional Input for Optimal Design
Designing an extension involves complex decisions that benefit from professional expertise. An experienced team can help you navigate these choices, ensuring your extension meets your needs and adds lasting value to your home. They can provide insights on local building trends, innovative materials, and design solutions that maximise space and functionality.
Sustainable Design Considerations
Incorporate sustainable design principles into your extension plans. This includes energy-efficient windows, proper insulation, and eco-friendly materials. These choices not only reduce your environmental impact but can also lead to significant long-term savings on energy bills. Consider features like solar panels or rainwater harvesting systems to further enhance your home’s sustainability.
As you finalise your extension design, the next step involves navigating the legal requirements and permissions necessary to bring your vision to life. This process ensures your project complies with local regulations and proceeds smoothly from concept to construction.
Navigating Legal Requirements for House Extensions
Understanding Local Building Regulations
Every municipality has its own set of building regulations and zoning laws. These rules dictate what you can and cannot do with your property. In Melbourne, the Victorian Building Authority oversees building regulations. Their website provides general rules that apply to house extensions.
Do not assume that regulations for your neighbour’s extension will automatically apply to yours. Rules can change, and each property might have unique considerations. Some homeowners have had to significantly alter their plans due to overlooked zoning restrictions.
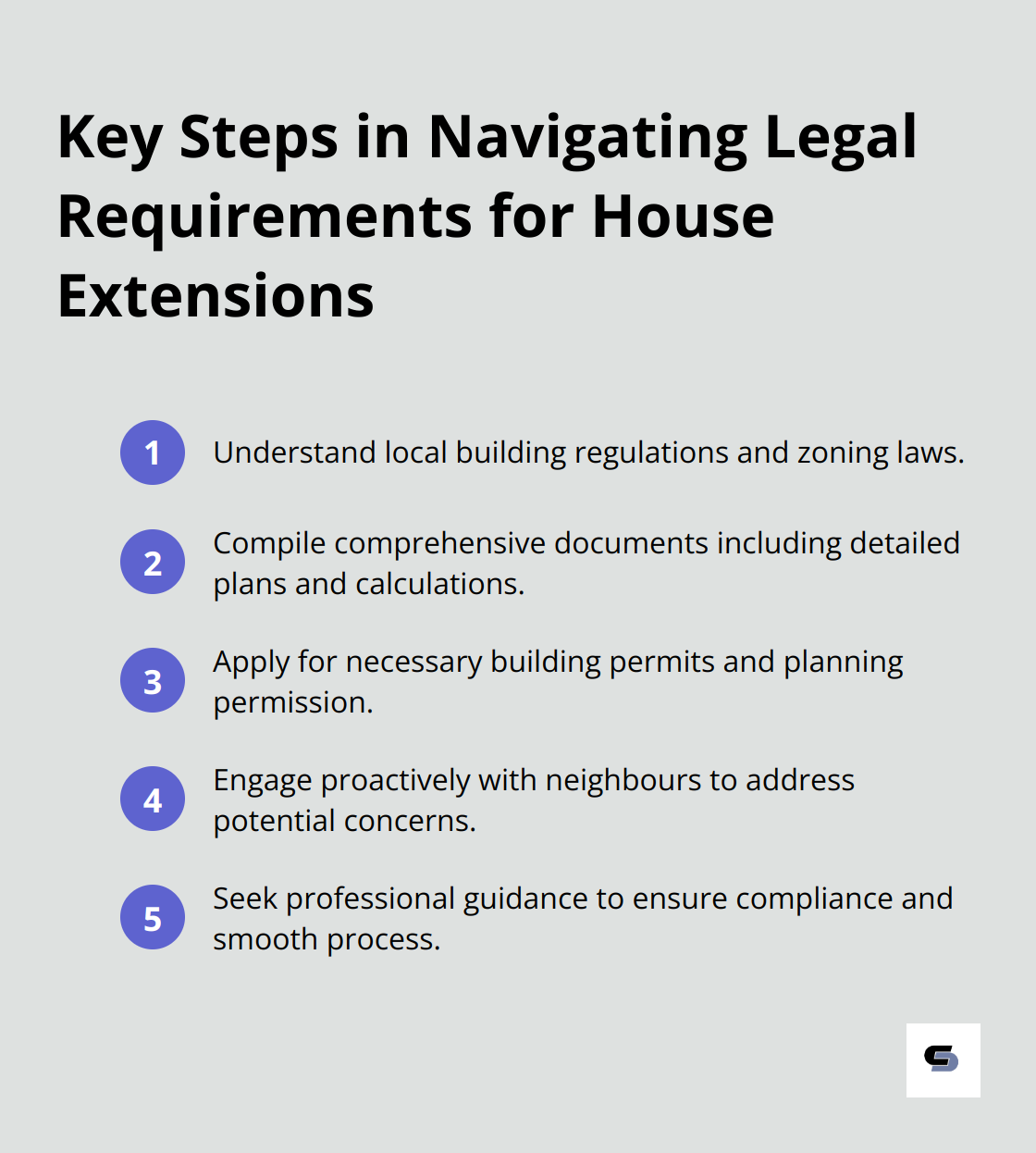
Obtaining Necessary Permits and Approvals
After you understand the regulations, secure the required permits. You’ll need a building permit at the very least. Depending on your extension’s scope, you might also need planning permission (especially if you’re altering the exterior appearance of your home or changing its use).
The permit application process takes time. If you can’t commence or complete the building work in time, you can ask your building surveyor for an extension. You must do this before the relevant date.
To streamline this process, compile a comprehensive set of documents including detailed plans, structural calculations, and energy efficiency reports. Many homeowners find that having a professional handle this paperwork saves time and reduces stress.
Addressing Neighbour Concerns
Your extension plans might impact your neighbours, and their concerns can potentially delay or derail your project. The Victorian Civil and Administrative Tribunal reports that neighbour disputes related to building works are among the most common cases they handle.
We recommend you proactively engage with your neighbours before you submit your plans. Show them your designs, explain how you’re minimising impact on their property, and listen to their suggestions. This approach often prevents formal objections later in the process.
If a neighbour raises concerns, address them promptly and professionally. Sometimes, small adjustments to your plans can resolve issues without compromising your vision. (For example, redesigning an extension to preserve a neighbour’s view can result in a win-win situation for both parties.)
Working with Professionals
Navigating legal requirements for your house extension requires patience and attention to detail. While it might seem tedious, this process protects you, your neighbours, and your investment. Professional guidance can ensure your extension project starts on solid legal ground, paving the way for a smooth construction process.
At Cameron Construction, our team has over 40 years of experience navigating Melbourne’s building regulations. We can help you understand local laws, secure necessary permits, and address potential neighbour concerns (all while keeping your project on track and within budget).
Final Thoughts
Creating effective house extension plans requires careful consideration, planning, and expertise. You must assess your space and needs, design with functionality and aesthetics in mind, and navigate legal requirements. These steps set the foundation for a successful extension project that enhances your home and lifestyle.
Every decision in the process contributes to the final result of your extension. You should identify pain points in your current layout, choose the right type of extension, maximise natural light, and ensure seamless integration with your existing structure. Understanding and complying with local building regulations, obtaining necessary permits, and addressing potential neighbour concerns are equally important.
Professional guidance can make all the difference in your house extension journey. At Cameron Construction, our team of experts can help you navigate the complexities of house extension plans (from initial concept to final construction). Take the first step today and transform your living space with a well-planned extension.

