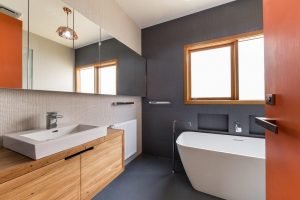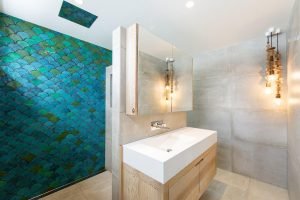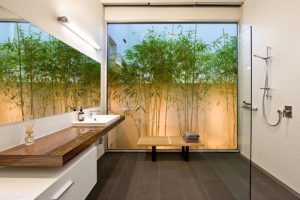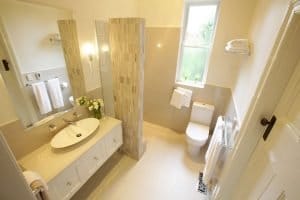Bathroom Ideas
Bathrooms are an important part of any home and a bathroom renovation from Cameron Construction will increase your comfort and add value to your home.
We are proud of our detailed craftsmanship, which reflects fresh design solutions particularly suited to individual clients. That’s why we help our clients learn about the project as they become involved. Each project begins with imagination, guided into drawings then hand crafted into unique living environments.
Click on the image below to view examples of bathroom renovations we’ve completed.
Obligation Free Consultation
We arrange one of our consultants to visit you in your home to discuss the details of your bathroom renovation and general home improvement. Our consultants are all experienced and knowledgeable about all fields of home building so they will be able to answer any questions and make recommendations. The aim is to develop a realistic plan that provides all you want from your bathroom renovation while fitting your budget.
Comprehensive Written Quotation
Our designers will take the information provided in the initial consultation and develop sketches, plans and digital 3D models to visualise the planned project. This will be accompanied by a written quote and fixed price contract for consideration, before making the final commitment to a new bathroom.
Bathroom Renovation Services
Cameron Construction coordinates bathroom renovations using a dedicated project manager, interior designer and team of master builders for a stress-free experience.
Our services include:
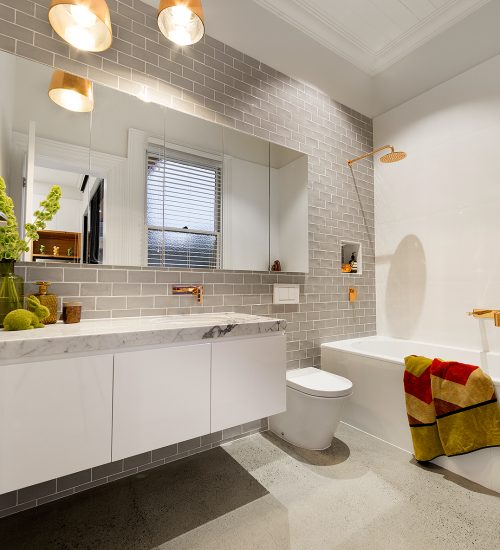
- Total interior design and renovations
- Superb quality workmanship
- Detailed, well laid out professional design and itemised costing
- Seven year guarantee on workmanship
- Personal, friendly and professional service
- Assessment and measurement of the space
- Discuss design options with respect to layout, lighting, flooring, appliances, cabinets, tapware, fittings and finishes
- Secure plastic sheeting across doorways to screen out dust and noise from other areas of the house
- Dismantle any existing bathroom cabinets, plumbing, appliances, benchtops, tapware, light fittings, finishes and floor coverings.
- Configure electrical and plumbing services as well as installation of eco-friendly fittings and systems such as grey water recycling, solar hot water services, water-saving tapware, energy efficient lighting, and eco friendly finishes and flooring
- Design, construction and installation of cabinets
- Installation of splashbacks in glass, stone, treated wood or stainless-steel to complement the benchtops and decor
- Installation of appliances and floor coverings
- Sealing surfaces and painting
- Post building clean up
Let’s Get Started
Cameron Construction welcomes new bathroom renovation projects. Contact us today to discuss your design ideas and let’s get started on creating your new bathroom. Call us on 1300 839 124 or fill out the online enquiry form to book an obligation-free quote.

