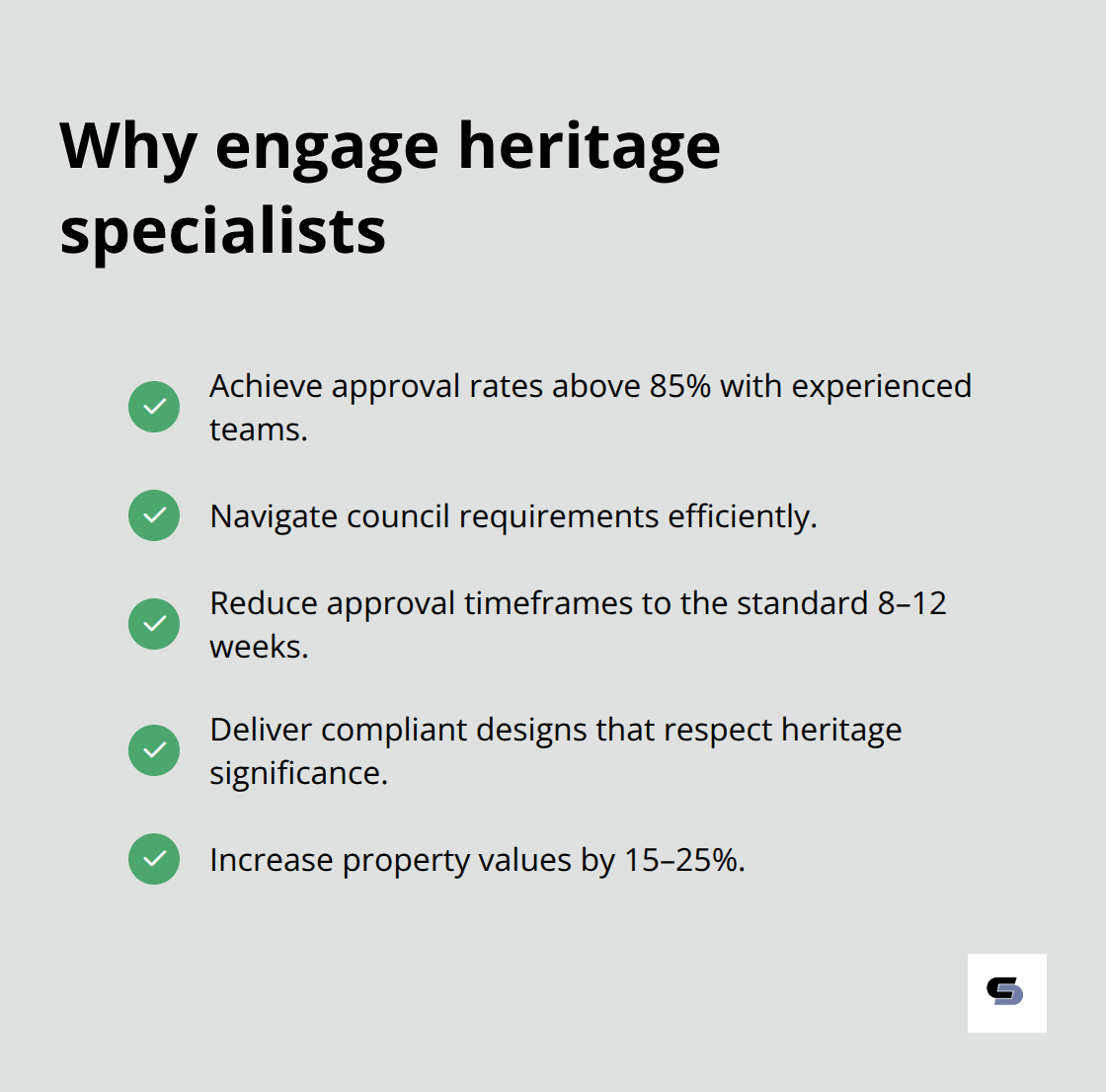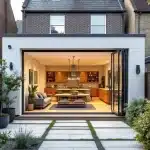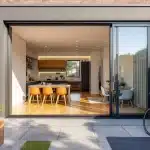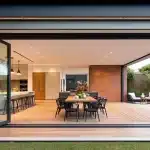Heritage Home Extensions in Melbourne A Complete Guide
Melbourne’s heritage properties represent some of the city’s most cherished architectural treasures. These homes offer unique character but present distinct challenges when planning extensions.
Heritage home extensions in Melbourne require careful navigation of strict council regulations and Heritage Victoria requirements. At Cameron Construction, we specialise in creating seamless additions that respect historical integrity while meeting modern family needs.
What Qualifies as a Heritage Property in Melbourne
Melbourne’s heritage classification system affects building applications across the city’s culturally diverse community. Your property qualifies as heritage-listed if it appears on the Victorian Heritage Register, falls within a Heritage Overlay zone, or sits in a heritage precinct. The Heritage Overlay provides the primary framework for protection of heritage places and requires planning permits for most building works (including extensions, alterations, and even repainting when colours change).
Heritage Overlay Controls That Impact Extensions
Heritage properties face strict controls that significantly limit modification options. Melbourne’s regulations prohibit full demolition of contributory heritage buildings. External changes require permits if visible from streets or public parks, including solar panel installations. Internal modifications typically don’t need permits unless specific internal heritage controls apply to your property.

Tree removal often requires permits as many heritage properties include protected vegetation under the Exceptional Tree Register.
Understanding Your Property’s Specific Restrictions
The Schedule to the Heritage Overlay details specific restrictions for your property, which you can access through Melbourne City Council’s planning portal. Each heritage property has unique controls based on its historical significance and architectural features. Some properties face restrictions on structural changes, while others may have limitations on colour schemes or materials. Property owners must review their Statement of Significance to understand which elements require protection during any renovation work.
Modern Family Needs Within Heritage Constraints
Modern families need functional spaces, but heritage regulations demand that new work respects the building’s significance while remaining identifiable as contemporary design. Successful heritage extensions avoid replication of historical details and instead complement original architecture with clearly modern additions. Energy-efficient upgrades receive encouragement provided they don’t compromise heritage values (such as double glazing that maintains original window profiles).
Heritage consultants can assist property owners early in the planning process, as they understand council requirements and can develop compliant designs that maximise renovation potential. These specialists help navigate the complex approval process that awaits heritage property owners.
How Do You Navigate Heritage Extension Approvals
Heritage extension approvals in Melbourne require dual compliance with both Heritage Victoria and local council requirements. Properties on the Victorian Heritage Register need Heritage Victoria permits before council applications, while Heritage Overlay properties typically require only council planning permits. Melbourne City Council manages heritage overlay applications, which makes experienced navigation essential for timely approvals.
Mandatory Heritage Assessment Requirements
Heritage Victoria applications demand comprehensive heritage impact assessments that cost between $3,000 and $8,000 (depending on property complexity). These assessments must demonstrate how proposed extensions preserve significant architectural elements while clearly distinguishing new work from original structures. Council applications require detailed heritage statements that reference the property’s Statement of Significance and explain design rationale. Most heritage extension applications take 8-12 weeks for council processing, compared to 4-6 weeks for standard extensions.

Professional Team Selection Makes the Difference
Heritage architects with demonstrated council approval success rates above 85% significantly improve application outcomes. These specialists understand specific council officer preferences and can design extensions that satisfy both heritage requirements and modern building codes. Heritage consultants should provide recent examples of successful applications in your council area and maintain relationships with planning officers.
Common Application Challenges and Solutions
Standard architects often misunderstand heritage constraints, which leads to costly redesigns during the approval process. Council officers frequently reject applications that fail to demonstrate adequate heritage impact consideration or propose materials incompatible with original construction. Property owners can avoid these setbacks through early heritage consultant engagement and thorough site analysis before design development begins.
The design phase presents the next critical step, where sympathetic architectural approaches determine both approval success and extension functionality.
What Design Strategies Work Best for Heritage Extensions
Heritage extension design demands precision in balance between architectural respect and functional requirements. Successful designs feature clearly contemporary additions that sit respectfully alongside original structures rather than attempt historical replication. The most effective approach involves stepped new additions back from the primary facade with reduced scales that complement rather than compete with original proportions.
Contemporary Extension Positioning
Ground floor extensions work exceptionally well for heritage properties as they maintain the visual prominence of original upper levels while they provide essential family spaces. Double storey extensions require careful placement at property rear boundaries to minimise street visibility and preserve heritage streetscape character. Rear positioning allows extensions to remain invisible from primary street frontages (which council officers prefer for heritage approval).
Material Selection That Respects Heritage Context
Contemporary materials like Colorbond steel, rendered masonry, and large format glass create clear distinction between old and new construction while they maintain visual harmony. Timber cladding in species like spotted gum or blackbutt provides warmth without mimicry of original weatherboard profiles. Council officers consistently reject designs that blur historical authenticity through exact material matches.
Neutral colour palettes in greys, blacks, and natural timber tones allow heritage features to remain the visual focus. Window proportions should reference but not replicate original openings, with contemporary frames in aluminium or steel that provide clear temporal distinction.
Extension Types That Maximise Heritage Potential
Rear ground floor extensions deliver high approval success rates, as they typically remain invisible from street frontages. Single storey additions can extend up to 60% of rear yard depth in most heritage overlays without additional heritage assessments required.
Upper level extensions face stricter scrutiny but succeed when positioned as recessive pavilions behind existing rooflines. Kitchen and living area extensions prove most popular as they address modern open-plan requirements while they preserve formal front rooms that define heritage character. These extensions transform heritage properties into functional family homes without compromise to historical significance.
Final Thoughts
Heritage home extensions Melbourne projects succeed through meticulous planning, professional expertise, and respect for architectural history. Property owners who engage heritage specialists early achieve approval rates above 85%, while those who attempt standard approaches face costly delays and redesigns. The key lies in understanding that heritage regulations protect Melbourne’s architectural character while they allow thoughtful modern additions.
Professional heritage extension services deliver measurable value through streamlined approvals, compliant designs, and construction expertise that preserves historical integrity. Experienced teams navigate council requirements efficiently and reduce approval timeframes from potential months to standard 8-12 week periods. Quality heritage extensions typically increase property values by 15-25% while they create functional family spaces.

Melbourne heritage homeowners should begin with heritage consultant engagement before architectural design commences. Document your property’s specific heritage controls, obtain preliminary council feedback, and select builders with demonstrated heritage experience (particularly those familiar with local council requirements). At Cameron Construction, we specialise in heritage extensions and manage concept to completion projects that include planning, permits, and compliance requirements that heritage properties demand.


![Second Storey Additions For Growing Families [Guide]](https://www.cameronconstruction.com.au/wp-content/uploads/emplibot/second-storey-additions-hero-1772259809-150x150.webp)



