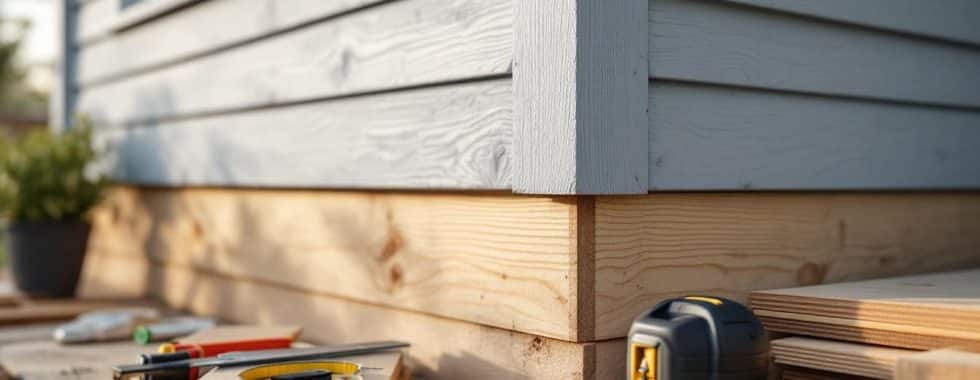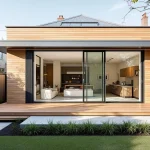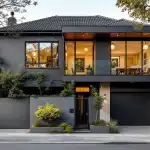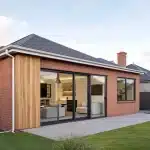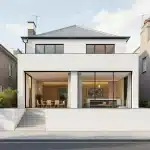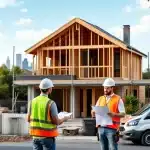Expanding Your Weatherboard Home: Tips for a Seamless Extension
Weatherboard houses are a beloved part of Australian architecture, offering charm and character to many neighbourhoods. However, as families grow and lifestyles change, the need for more space often arises.
At Cameron Construction, we’ve helped countless homeowners expand their weatherboard houses while maintaining their unique appeal. A weatherboard house extension can provide the extra room you need without sacrificing the classic look you love.
Why Extend Your Weatherboard Home?
The Timeless Appeal of Weatherboard
Weatherboard homes were originally built over 150 years ago and became popular due to their affordability. They’re also known as “galvanised iron” and embody quintessential Australian architecture, with their distinctive horizontal planks and charming aesthetic. These houses, often found in older suburbs, possess a unique character that many homeowners treasure. As families expand and lifestyles evolve, the need for additional space becomes evident.
Weatherboard houses stand out for their versatility and adaptability. The lightweight nature of weatherboard construction makes these homes particularly suitable for extensions. Unlike brick or concrete structures, weatherboard houses allow for easier modifications without compromising the integrity of the existing structure.
Space and Value: Twin Benefits
Extending a weatherboard house offers two primary advantages: increased living space and enhanced property value. A well-executed extension provides the extra bedroom, home office, or living area that your family needs. The Real Estate Institute of Australia reports that home extensions can increase property values by up to 10-20% (depending on the scale and quality of the work).
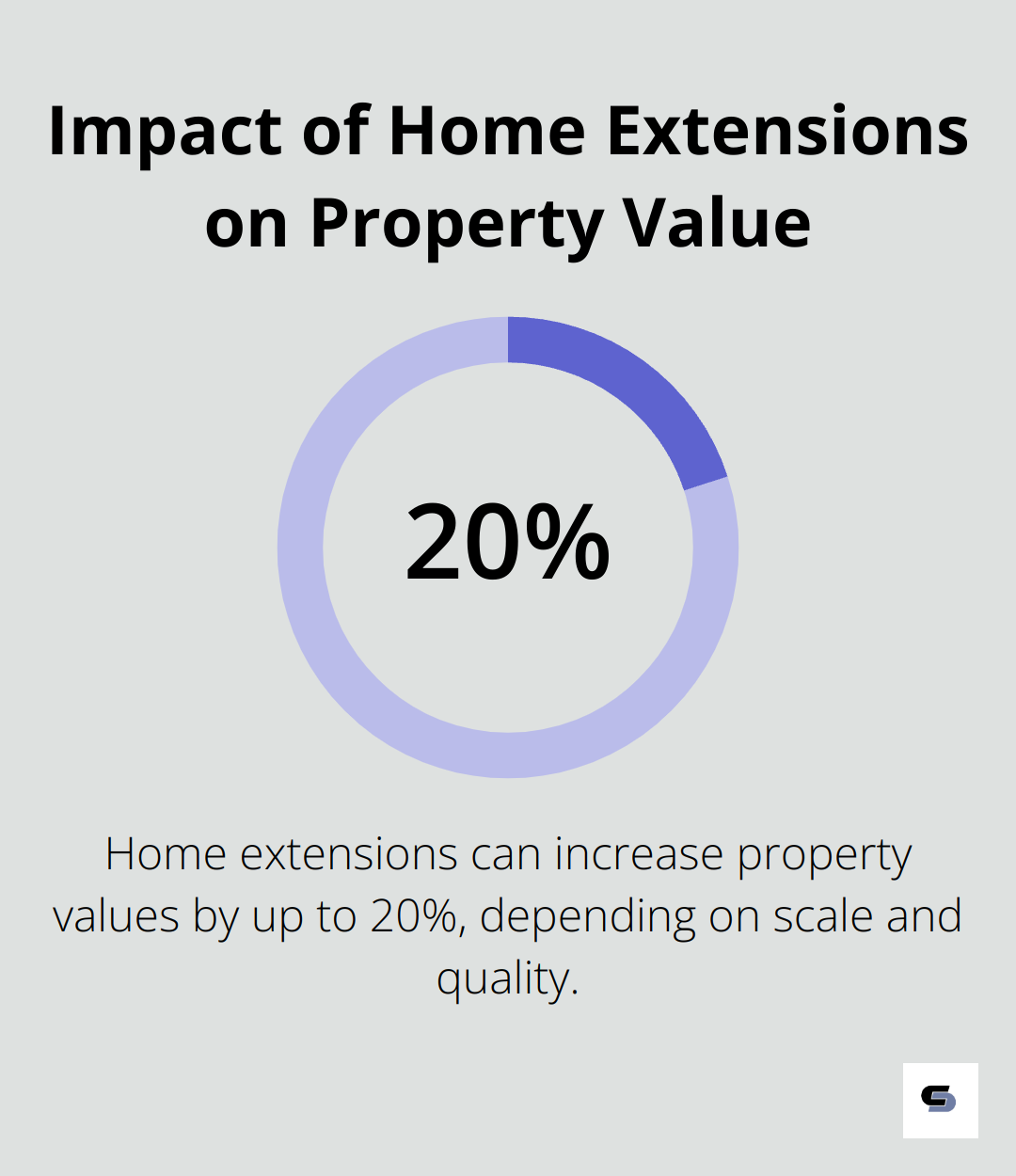
Overcoming Extension Challenges
While weatherboard extensions offer numerous benefits, they present their own set of challenges. One main hurdle involves matching the new extension with the existing structure. This includes finding weatherboards that match the original in size, profile, and texture. Expert builders develop techniques to source materials that seamlessly blend with existing weatherboards, ensuring a cohesive look.
Weatherproofing and Insulation Essentials
Proper weatherproofing and insulation play a critical role in weatherboard extensions. Cladding systems need to be waterproof and should protect the interior of your home from the weather. They may also provide thermal and sound insulation, enhancing energy efficiency and comfort in the extended areas.
Blending Old-World Charm with Modern Amenities
One of the most rewarding aspects of extending a weatherboard home involves the opportunity to blend old-world charm with modern amenities. This could include incorporating energy-efficient windows, updating electrical systems, or introducing smart home features (while maintaining the classic weatherboard façade).
As we move forward, let’s explore the design considerations that will help you create a seamless and stunning weatherboard extension.
Crafting Your Weatherboard Extension Design
Harmonising Architectural Styles
The first step in designing your weatherboard extension requires a careful analysis of your existing home’s architectural style. Victorian, Edwardian, or Federation – each era boasts unique characteristics. Victorian homes often feature ornate verandahs and intricate fretwork, while Federation styles showcase prominent gables and bay windows.
To maintain consistency, incorporate elements from your original home into the extension. This might include replication of decorative trims, matching window styles, or continuation of the roofline. The Australian Institute of Architects suggests that extensions should complement rather than mimic the original structure, allowing for a subtle distinction between old and new.
Selecting Complementary Materials
The choice of right materials proves crucial for a cohesive look. Modern weatherboards come in various materials, including timber, fibre cement, and vinyl. Each offers distinct pros and cons in terms of durability, maintenance, and cost.
For authenticity, timber weatherboards stand unrivalled. However, they demand more upkeep. Fibre cement boards, conversely, offer durability and low maintenance while closely mimicking the look of traditional timber. The Housing Industry Association reports a 15% increase in popularity for fibre cement weatherboards in extensions over the past five years, attributing this rise to their versatility and longevity.
Maximising Natural Light and Ventilation
A well-designed extension should enhance the livability of your entire home. This often translates to improved natural light and airflow. Try to incorporate large windows, skylights, or even a sunroom to brighten up your space.
Implementing energy efficiency policies targeting existing houses could reduce greenhouse gas emissions by 40.3 million tonnes of CO2. Strategically placed windows and doors can create cross-ventilation, reducing the need for artificial cooling in summer months.
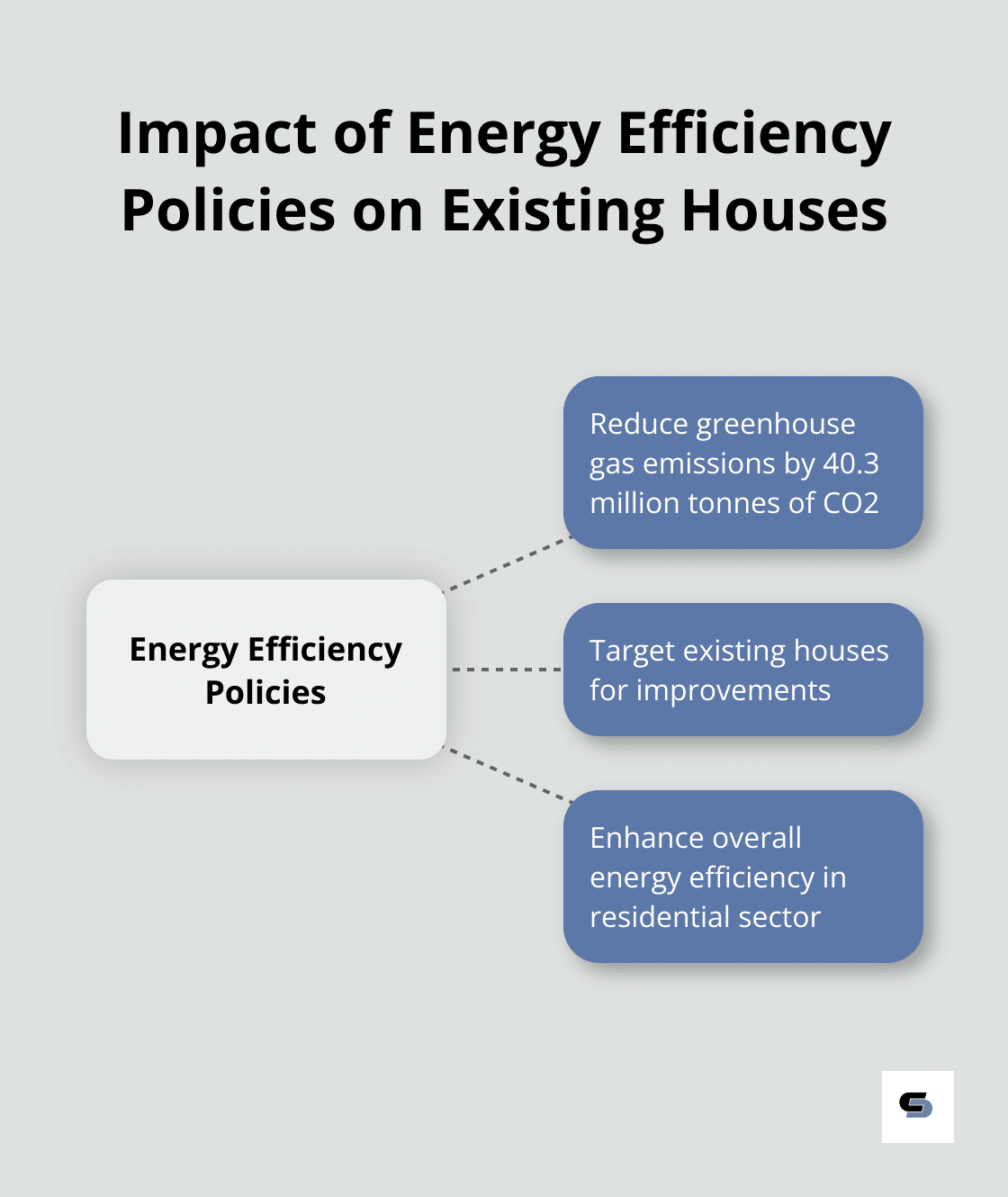
Balancing Old and New Elements
The art of a successful weatherboard extension lies in striking the perfect balance between preserving the charm of the original structure and introducing modern elements. This balance can be achieved through thoughtful design choices (such as using contemporary materials that mimic traditional aesthetics) and careful integration of new features.
Considering Future Needs
When planning your weatherboard extension, it’s wise to consider not just your current needs, but also potential future requirements. This foresight might involve designing flexible spaces that can adapt to changing family dynamics or incorporating features that will appeal to potential buyers if you decide to sell in the future.
A successful weatherboard extension integrates seamlessly with your existing home, providing the perfect blend of old-world charm and modern living. The next chapter will guide you through the key steps in the extension process, ensuring your vision becomes a reality.
Navigating the Weatherboard Extension Process
Securing Permits and Approvals
The first step in your extension project involves obtaining the necessary permits. In Melbourne, this typically requires the submission of detailed plans to your local council. The approval process can take 4 to 12 weeks, depending on the project’s complexity and the council’s workload. We recommend an early start to this process to avoid delays.
A Building Surveyor will evaluate your plans for compliance with the Building Code of Australia. They’ll examine factors like structural integrity, energy efficiency, and fire safety. The engagement of a professional to handle this paperwork can save time and potential complications.
Preparing Your Existing Structure
After securing approvals, the preparation of your home for the extension begins. This involves the careful removal of existing weatherboards from the area where the new structure will join. We preserve these boards, as they may serve to patch other areas of your home in the future.
The next step includes an assessment of your home’s frame structural integrity. Weatherboard homes built before 1990 often used Oregon timber frames, which can be susceptible to termite damage. A thorough inspection for any signs of pest activity or rot follows, with replacement of damaged sections as necessary.
Installing New Weatherboards
The selection of appropriate weatherboards for your extension is essential. James Hardie’s Linea™ weatherboards often prove a good choice due to their durability and authentic appearance. These fibre cement boards resist warping, swelling, and cracking, outperforming traditional timber in Australia’s harsh climate.
Installation starts with a layer of breathable membrane to prevent moisture ingress. Each board is then carefully aligned, ensuring consistent overlap and nailing patterns. This attention to detail creates a seamless transition between your existing home and the new extension.
Insulation and Weatherproofing
Proper insulation maintains comfort and energy efficiency in your extended home. Insulating your walls can typically save around 15% on heating and cooling costs. The R value of many common wall types is insufficient for building code requirements.
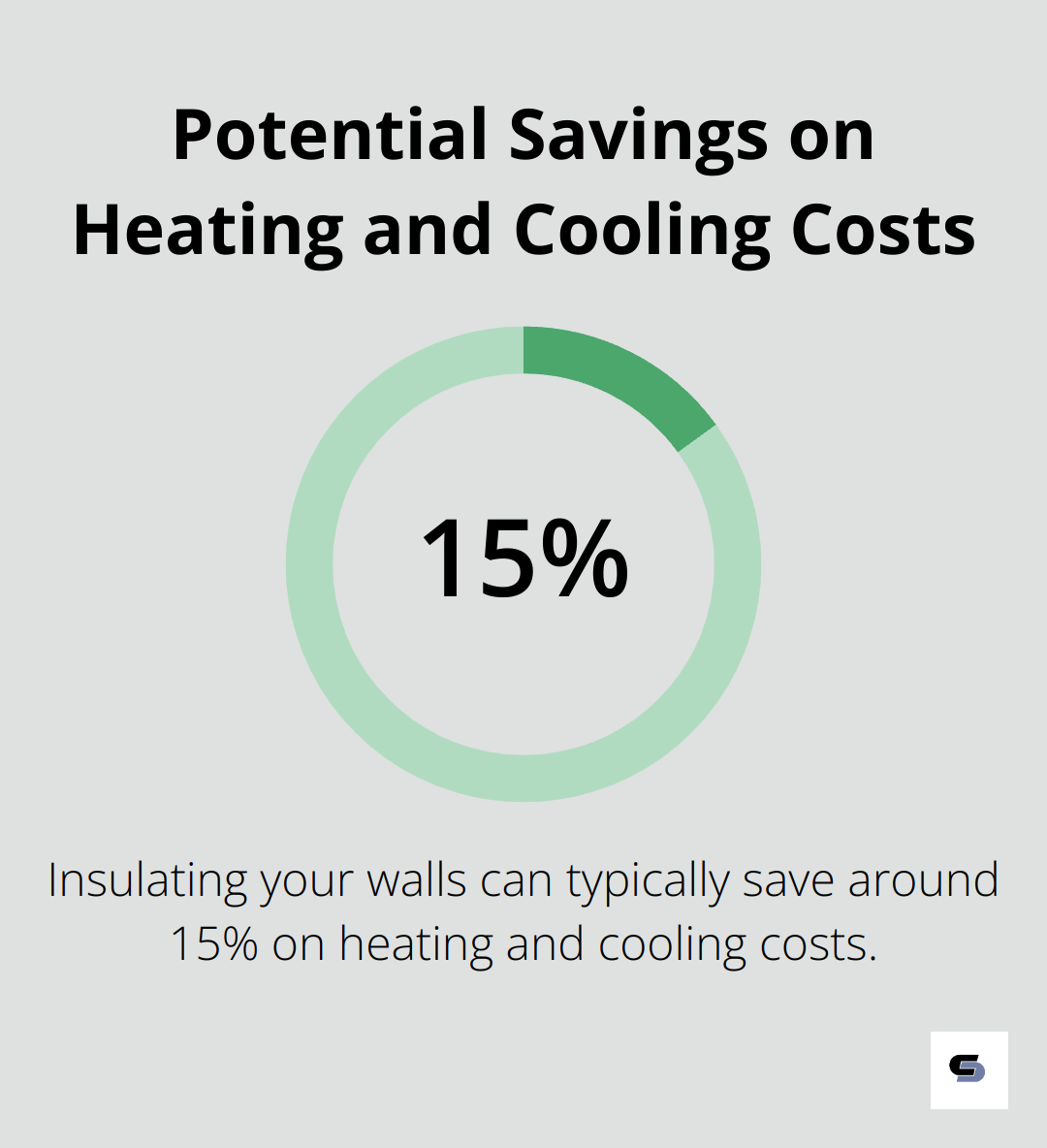
Weatherproofing holds equal importance. Special attention to flashing around windows, doors, and where the new structure meets the existing home is necessary. Silicone sealants and specialised tapes ensure a watertight seal, protecting your home from Melbourne’s unpredictable weather.
Finishing Touches
The final stage involves painting and finishing. High-quality exterior paints specifically designed for weatherboards (such as Dulux Weathershield) offer excellent durability and UV resistance, extending the life of your paintwork.
Colour selection plays a key role in achieving a cohesive look. While matching the existing colour is an option, many homeowners use this opportunity to refresh their home’s appearance. Try using contrasting trim colours to highlight architectural features and add visual interest.
The Housing Industry Association reports that quality renovations can yield a return on investment of up to 150% in Melbourne’s current market, making a well-executed weatherboard extension not only a source of additional living space but also a significant boost to your property’s value.
Final Thoughts
A weatherboard house extension blends traditional Australian architecture with modern living spaces. We explored the timeless appeal of weatherboard houses, the benefits of extension, and key considerations in design and execution. The process requires careful attention to permit approvals, existing structure preparation, and proper insulation and weatherproofing.
Professional expertise proves invaluable when undertaking such a significant home improvement project. At Cameron Construction, we bring decades of experience in home renovations and extensions. Our team of skilled designers, engineers, and interior advisors work closely with homeowners to create extensions that meet current needs and anticipate future requirements.
A well-executed weatherboard extension provides additional living space and can significantly increase your property’s value. It also offers the opportunity to improve energy efficiency through better insulation and modern materials, leading to long-term savings on heating and cooling costs. Your extended home can harness natural light and airflow, creating a more comfortable and sustainable living environment.

