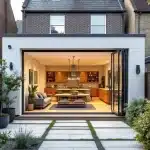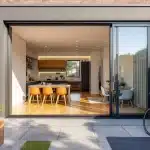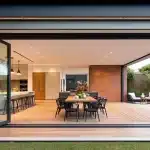Second Story Extensions Melbourne Guide
Melbourne homeowners are increasingly choosing second storey extensions to maximise their property’s potential without relocating. These additions offer substantial living space while maintaining your existing neighbourhood connections.
At Cameron Construction, we’ve guided hundreds of families through successful second storey extension projects across Melbourne. The process involves careful planning, permit approvals, and expert construction management to achieve your vision.
Planning Your Second Storey Extension
Melbourne’s planning system requires specific permits for second storey extensions, with most projects needing both planning and building permits from your local council. The Melbourne Planning Scheme mandates planning permits for extensions that exceed certain height limits or floor area ratios, while the Building Act 1993 requires building permits for any work over $10,000. Heritage overlay areas face additional restrictions, with some councils requiring planning permits for any second storey addition regardless of size. The National Construction Code 2022 sets energy efficiency standards that significantly impact design choices, particularly window placement and insulation requirements.
Foundation Assessment Requirements
Your existing foundation must support the additional load from a second storey, which requires professional structural engineering assessment before any design work begins. Victorian building standards require soil testing and foundation analysis to determine if existing footings can handle the increased weight, with many 1950s-1980s homes needing foundation reinforcement or underpinning. The structural report identifies load-bearing walls, beam requirements, and potential foundation upgrades, which directly impacts your second storey extension costs and construction timeline. Most Melbourne homes built before 1990 require some foundation work, adding $15,000-$40,000 to project costs (depending on soil conditions and existing structure quality).
Design Strategy for Maximum Value
Second storey extensions should prioritise north-facing living areas to capture natural light and reduce heating costs, while positioning bedrooms on quieter sides away from street noise. The most cost-effective approach places wet areas directly above existing plumbing to minimise expensive pipe relocations and structural modifications. Smart design incorporates storage solutions like built-in wardrobes and under-stair spaces, which add functionality without increasing the building footprint. Consider future needs when you plan a stunning second storey house extension room sizes, as bedroom dimensions below 3.2m x 3.0m feel cramped and reduce resale appeal to families who upgrade their living space.
Council Approval Timeline
Planning permit applications typically take 60-90 days for standard second storey extensions, though heritage overlay properties may require additional consultation periods. Building permit approval follows planning approval and usually takes 10-20 business days for straightforward applications. Some councils offer fast-track services for compliant applications (reducing timeframes by up to 30%), while complex sites or neighbour objections can extend approval periods to 4-6 months. The approval timeline directly affects your construction start date and seasonal considerations for the build phase.
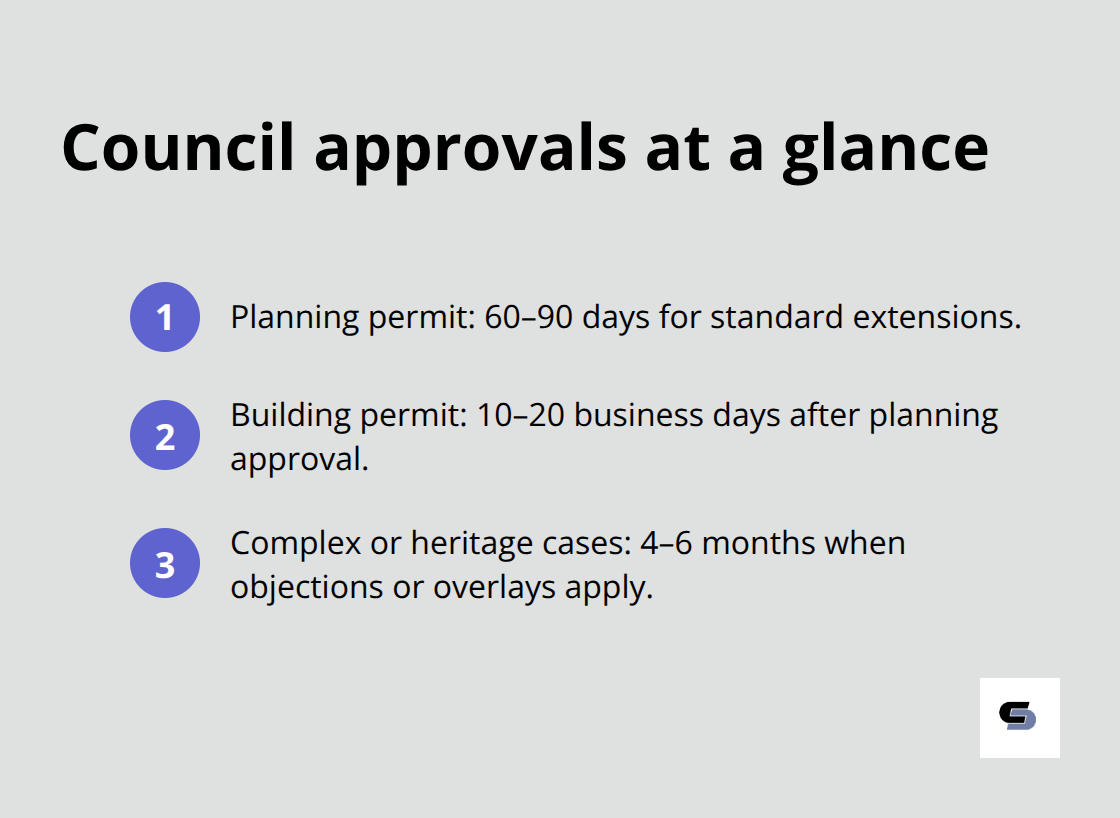
Cost Factors and Budgeting
Second storey extensions in Melbourne typically range from $180,000 to $400,000, with most projects falling between $220,000 and $320,000 for a standard three-bedroom addition. The wide cost variation stems from foundation requirements, design complexity, and material selections rather than simple square meterage calculations. Projects that require extensive foundation work can push costs beyond $450,000, while homes with adequate foundations and straightforward designs may complete extensions for under $200,000. The Victorian Building Authority’s permit levy calculator shows building permits alone cost $1,500-$4,000 (depending on project value), while planning permits add $1,500-$3,000 through most Melbourne councils.
Foundation Work Drives Major Cost Variations
Foundation reinforcement represents the largest cost variable in second storey projects, with underpinning work that ranges from $15,000 for minor strengthening to $80,000 for complete foundation replacement on challenging sites. Homes built before 1980 typically require significant structural work, while post-1990 construction often needs minimal foundation upgrades. Soil conditions dramatically impact costs, with reactive clay sites that require deeper foundations and additional engineering compared to stable sand or rock substrates. The structural engineering report costs $2,500-$4,500 but prevents expensive surprises during construction, as foundation issues discovered mid-project can halt work and double structural costs.
Material Selection Controls Budget Outcomes
Premium materials like natural stone cladding or hardwood flooring can add $30,000-$60,000 to standard extension costs, while quality mid-range finishes deliver excellent results at lower price points. Smart material choices position new bathrooms above existing plumbing to avoid $8,000-$15,000 in pipe relocation costs, while electrical upgrades to support additional circuits typically add $3,000-$6,000 to project budgets. Windows represent another significant cost factor, with double-glazed units that meet NCC 2022 energy requirements costing $800-$1,500 per square metre compared to $400-$700 for standard glazing.
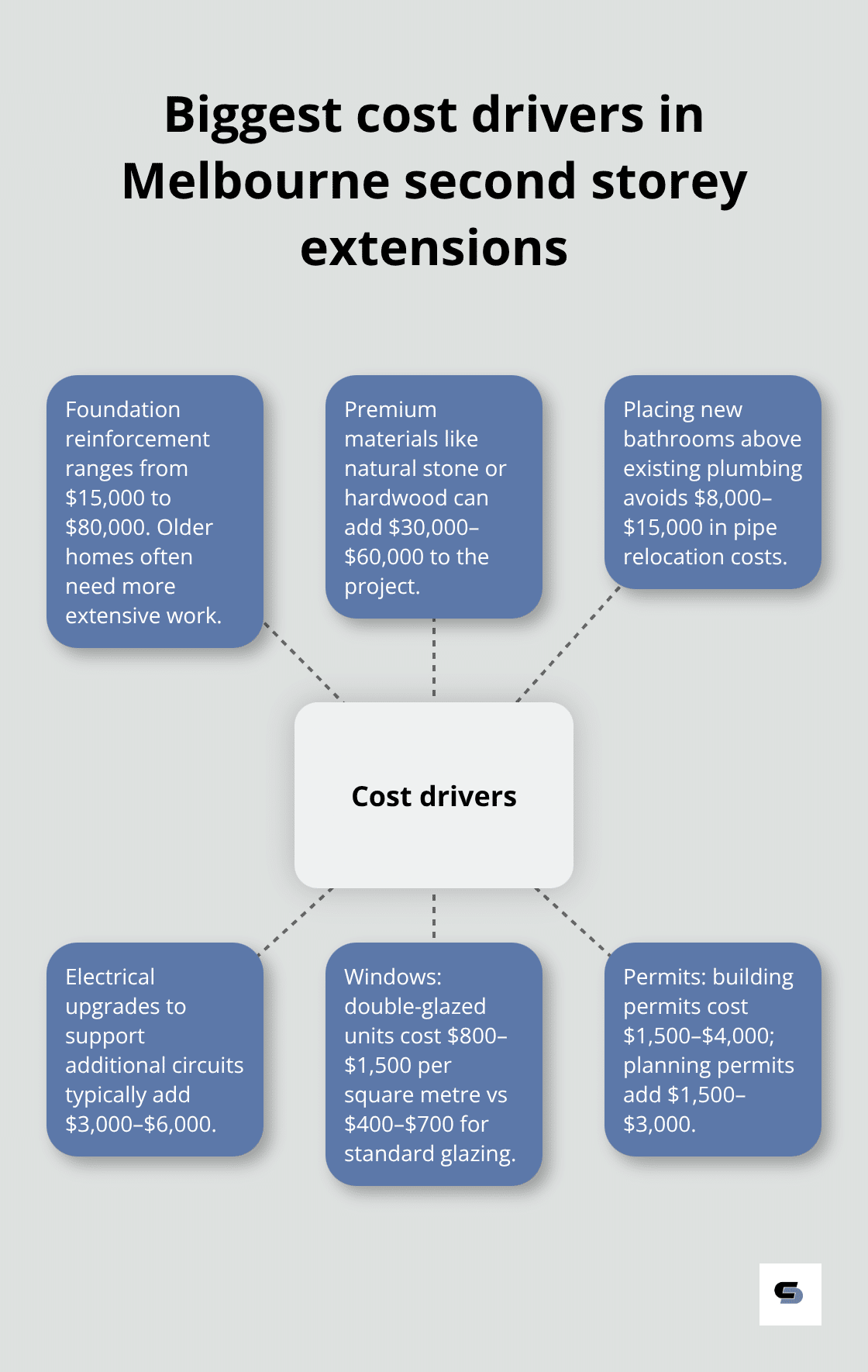
Return on Investment Justifies Premium Costs
Melbourne property data shows well-executed second storey extensions return significant value in immediate property value, with premium locations like Brighton and Hawthorn that achieve strong returns. The investment becomes particularly strong when extension costs stay below 20% of the property’s pre-renovation value. Construction loans through major banks currently offer rates from 6.2-7.8% for extension projects, while some lenders provide interest-only payment periods during construction to manage cash flow. Home extension cost analysis shows allocating 60% for construction, 15% for materials upgrades, 10% for permits and professional fees, and 15% for contingencies provides realistic budget frameworks.
The next phase involves understanding how these costs translate into actual construction timelines and project management requirements.
Construction Process and Timeline
Second storey construction in Melbourne typically spans 16-24 weeks from ground-breaking to final inspection, with pre-construction approvals that add another 3-4 months to the total project timeline. Based on Victorian Building Authority data, residential extensions commonly experience delays due to weather, permit variations, or material supply issues. Smart scheduling starts construction in March or April to avoid winter weather delays and complete weatherproofing before Melbourne’s wet season begins. Professional builders coordinate trades sequentially rather than simultaneously to maintain quality control, with structural work that completes in weeks 1-6, external envelope in weeks 7-12, and internal fit-out that occupies the final 8-12 weeks.
Pre-Construction Planning Phase
Planning permits require 60-90 days for approval through Melbourne councils, while building permits follow with an additional 10-20 business days for standard applications. Heritage overlay properties face extended consultation periods that can stretch approval timelines to 4-6 months when neighbour objections arise. The structural engineering assessment occurs during this phase and costs $2,500-$4,500, but prevents expensive surprises during construction when foundation issues could halt work and double structural costs. Professional builders use this time to finalise material selections, coordinate trade schedules, and secure necessary insurance certificates (including domestic building insurance for projects over $16,000).
Managing Disruption During Construction
Most families successfully remain in their homes during second storey construction, though the first six weeks present significant disruption as structural work generates noise from 7am daily and creates dust throughout existing areas. Temporary kitchen setups in garages or outdoor areas become necessary when builders modify plumbing connections, typically for 3-5 days during rough-in stages. Professional builders install protective barriers and dust screens to contain debris, while they schedule noisy work during council-approved hours (7am-6pm weekdays, 8am-6pm Saturdays).
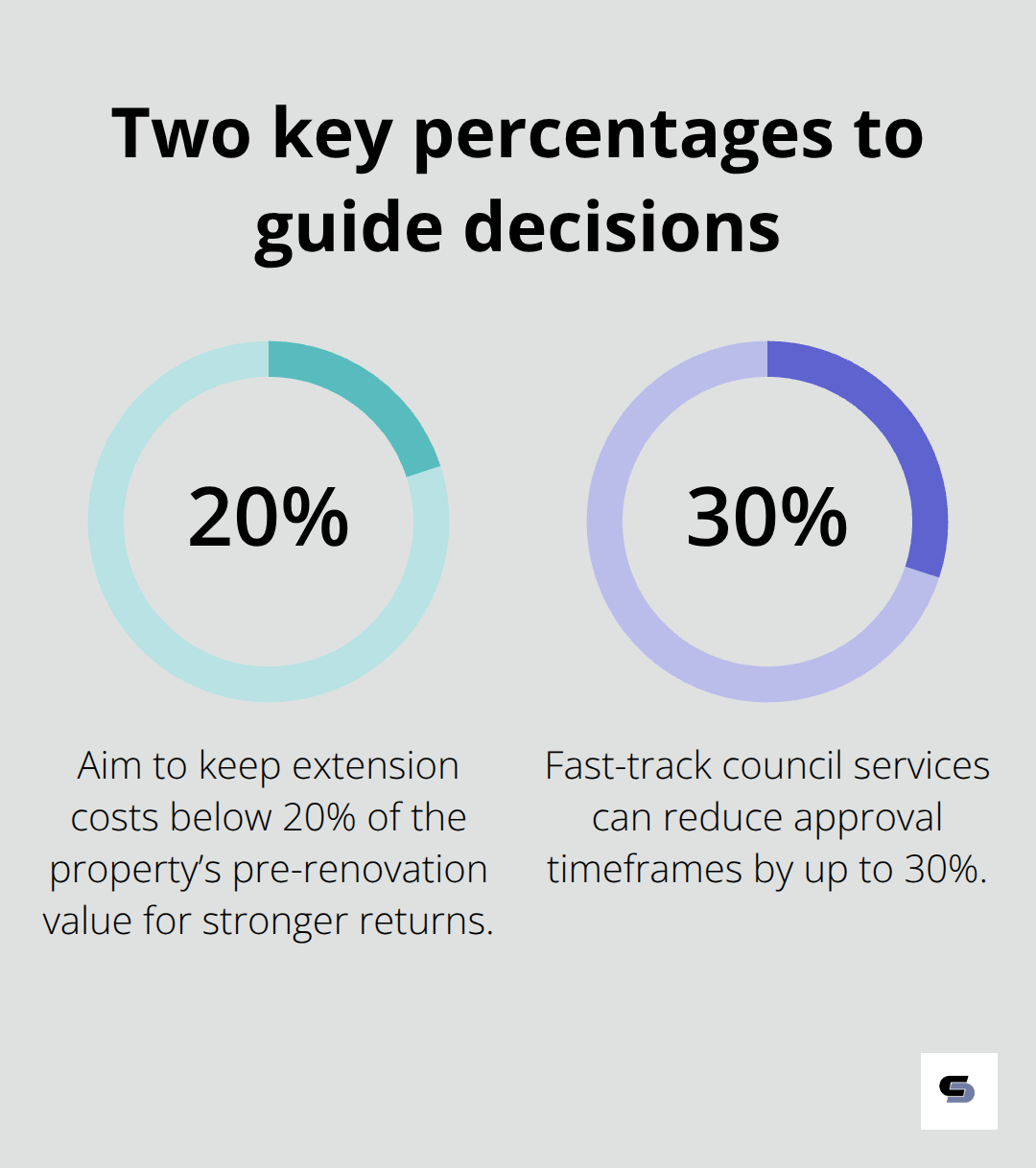
Quality contractors provide detailed weekly schedules so families can plan around major disruptions like crane deliveries or concrete pours that block driveways for 6-8 hours.
Quality Standards and Compliance Requirements
The National Construction Code 2022 mandates specific quality benchmarks that reputable builders exceed rather than merely meet, with waterproofing standards that require dual-layer protection in wet areas and energy efficiency ratings that reduce ongoing utility costs. Victorian building regulations require independent building surveyor inspections at five critical stages, with frame inspection that occurs before wall cladding and final inspection before occupancy permits are issued. Professional builders document progress with photographs at each inspection point and provide homeowners with permanent records of concealed structural work and compliance verification. The Building and Plumbing Commission maintains public registers of disciplinary actions, which makes it simple to verify your builder’s clean compliance record before contract signatures.
Final Thoughts
Second storey extensions Melbourne projects transform properties and deliver substantial value increases when professionals execute them correctly. Property values rise significantly when extensions blend seamlessly with existing architecture, while families gain functional space without leaving established neighbourhoods. The investment returns strong value in Melbourne’s competitive market, particularly when construction costs stay below 20% of pre-renovation property values.
Professional builders navigate Melbourne’s complex planning requirements while they manage construction quality and timeline adherence. The Victorian Building Authority data shows that registered builders achieve superior compliance outcomes and fewer post-construction issues compared to owner-builder approaches. Quality contractors coordinate trades efficiently, maintain safety standards, and provide comprehensive warranties that protect your investment long-term.
Your extension project starts with structural assessment and planning permit applications, then moves to detailed design development and building permit submissions. We at Cameron Construction specialise in second storey extensions across Melbourne, handling projects from concept to completion with our in-house team. Our experience includes planning, permits, and BCA compliance across Melbourne’s councils (transforming homes while families remain comfortably in residence throughout construction).

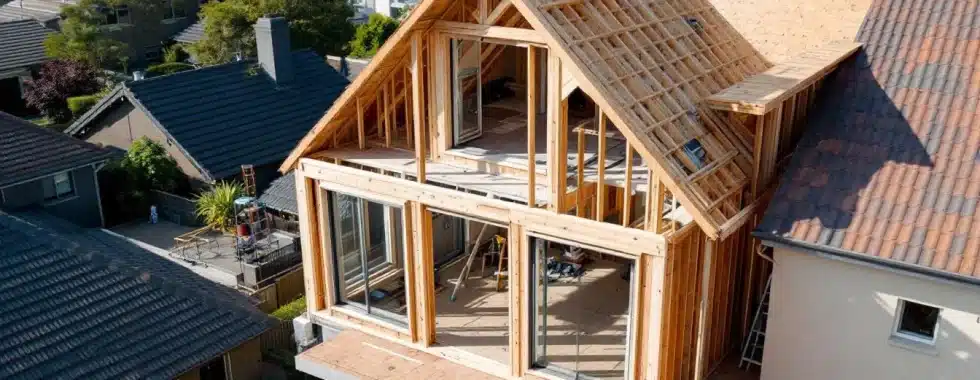
![Second Storey Additions For Growing Families [Guide]](https://www.cameronconstruction.com.au/wp-content/uploads/emplibot/second-storey-additions-hero-1772259809-150x150.webp)

