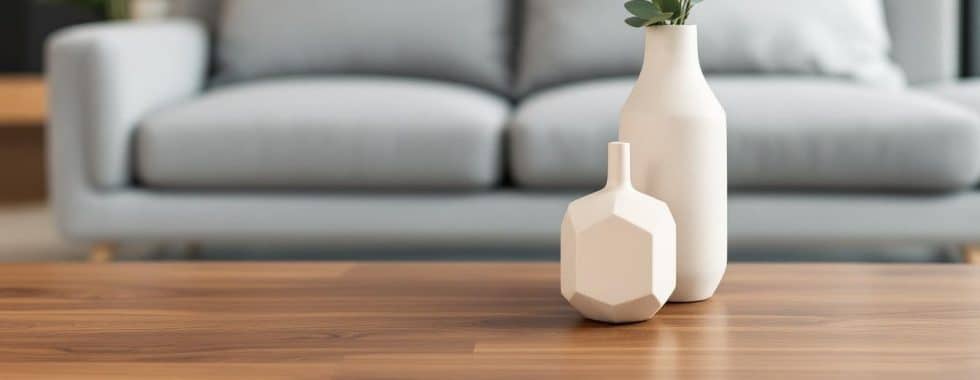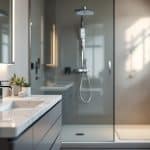New Home Design Melbourne: Modern Trends and Ideas
Melbourne’s housing market is experiencing a design revolution. Modern homeowners want spaces that blend functionality with style, creating homes that work for today’s lifestyle demands.
We at Cameron Construction see firsthand how new home design Melbourne trends are reshaping the city’s residential landscape. From sustainable materials to smart technology integration, these innovations are transforming how people live and interact with their spaces.
What Design Trends Define Melbourne Homes Today
Open-Plan Living Transforms Melbourne Houses
Melbourne homeowners abandon traditional compartmentalised layouts for expansive open-plan designs that connect living, dining, and kitchen areas. This shift reflects changing family dynamics where parents want visual connection with children while they cook or work. The most successful open-plan designs incorporate double-height voids that flood spaces with natural light and create an airy atmosphere that makes homes feel larger than their actual square footage. Strategic sliding doors allow flexibility to separate zones when needed, addressing the growing demand for adaptable spaces that serve multiple functions throughout the day.
Sustainable Materials Drive Construction Choices
The engineered stone ban in Australia since July 2024 has accelerated the adoption of natural materials like timber, marble, and recycled surfaces in Melbourne homes. Homebuyers now prioritise energy-efficient features including double-glazed windows, improved insulation ratings, and solar panel integration as standard inclusions rather than upgrades. Consumer demand for sustainable furnishings pushes builders to source locally-made timber flooring, recycled brick features, and low-VOC paints.
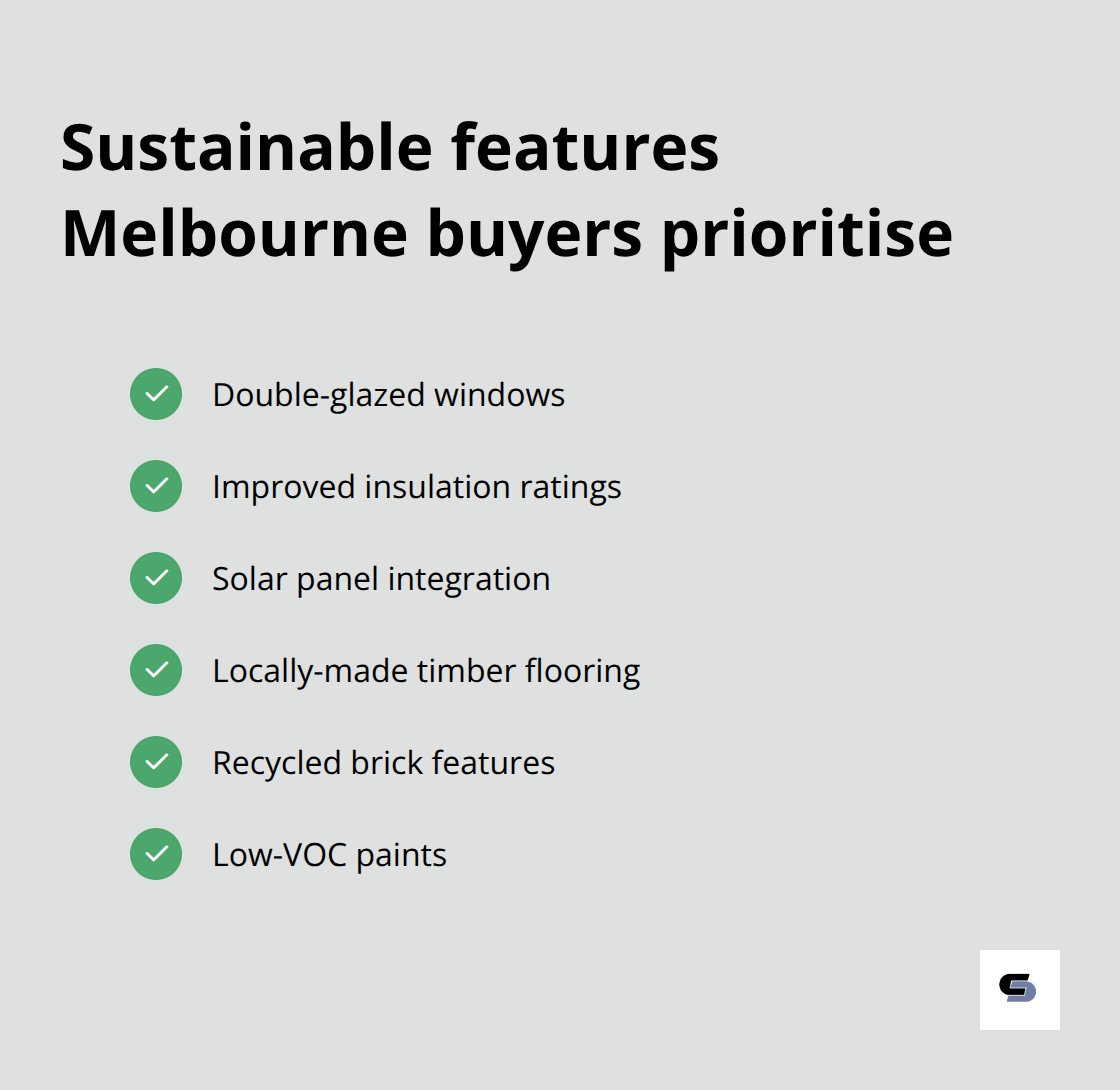
Multi-Functional Rooms Maximise Space Efficiency
Multi-functional rooms represent the smartest investment for modern families, with spaces designed to transition from home offices to guest bedrooms or children’s play areas. Modular furniture and clever storage solutions maximise every square metre (particularly important as Melbourne land prices continue to rise). These adaptable spaces respond to the reality that families need rooms to serve different purposes throughout the week, from remote work during business hours to entertainment zones on weekends.
These design trends set the foundation for specific architectural styles that define Melbourne’s contemporary housing market.
Which Architectural Styles Shape Melbourne’s New Homes
Contemporary Minimalism Dominates High-End Projects
Contemporary minimalist designs are increasingly popular in Melbourne’s luxury home market, featuring floor-to-ceiling windows, flat rooflines, and monochromatic exterior palettes that create bold street presence. The key lies in strategic material selection: concrete render paired with natural timber screens delivers both visual impact and weather resistance in Melbourne’s climate.
Smart builders incorporate recessed lights and hidden storage solutions that maintain clean lines while they maximise functionality. Successful minimalist homes avoid stark coldness through warm timber floors and textured wall treatments that add depth without visual clutter.
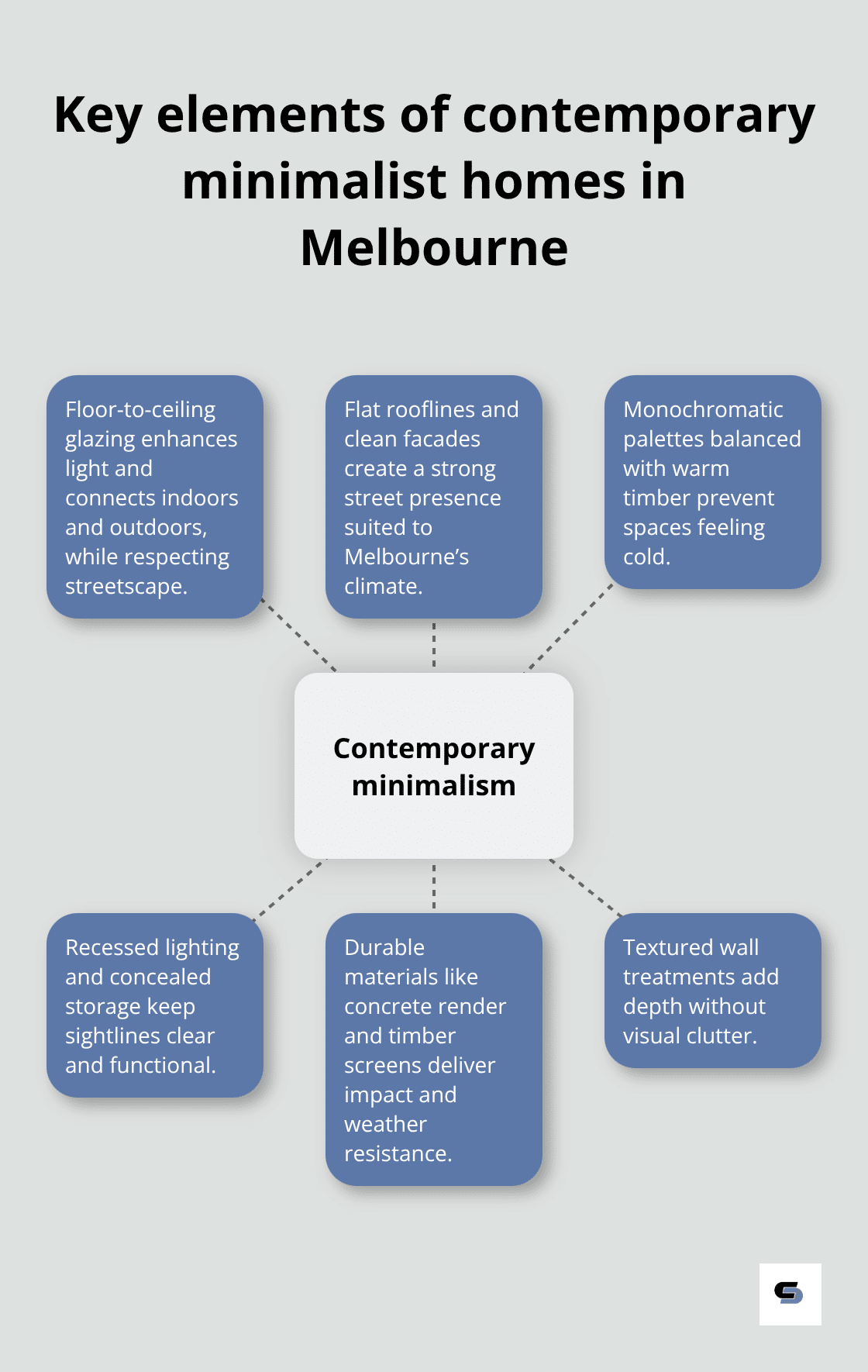
Mid-Century Modern Revival Transforms Family Homes
Mid-century modern styles experience unprecedented growth, with Pinterest data shows 340% increase in searches for walnut timber finishes and geometric patterns during 2024. These designs integrate horizontal window strips, exposed timber beams, and open floor plans that connect interior spaces with landscaped gardens.
The revival succeeds because it balances nostalgic charm with contemporary functionality. Built-in furniture and clerestory windows flood homes with natural light while they maintain the authentic aesthetic. Homeowners invest in original mid-century furniture pieces or quality reproductions, with authentic Eames chairs and Danish teak sideboards that command premium prices.
Industrial Elements Add Urban Sophistication
Industrial-inspired elements like exposed brick walls and steel-framed windows add urban sophistication to converted warehouses and new builds alike. Steel beams create dramatic architectural features while they maintain structural integrity (particularly popular in Melbourne’s inner-city developments where space maximisation drives design decisions).
These architectural styles provide the foundation for specific interior design elements that complete the modern Melbourne home aesthetic.
How Do Interior Elements Complete Modern Melbourne Homes
Window Placement Strategies Transform Living Spaces
Strategic window placement drives successful modern Melbourne homes, with north-facing windows that maximise northern exposure for passive heating while east and west windows require careful shades to prevent overheating. Double-height windows in living areas create dramatic light wells that reduce electricity costs by up to 30% during daylight hours. Corner windows eliminate visual barriers between interior and exterior spaces, which makes rooms appear significantly larger than their actual dimensions.
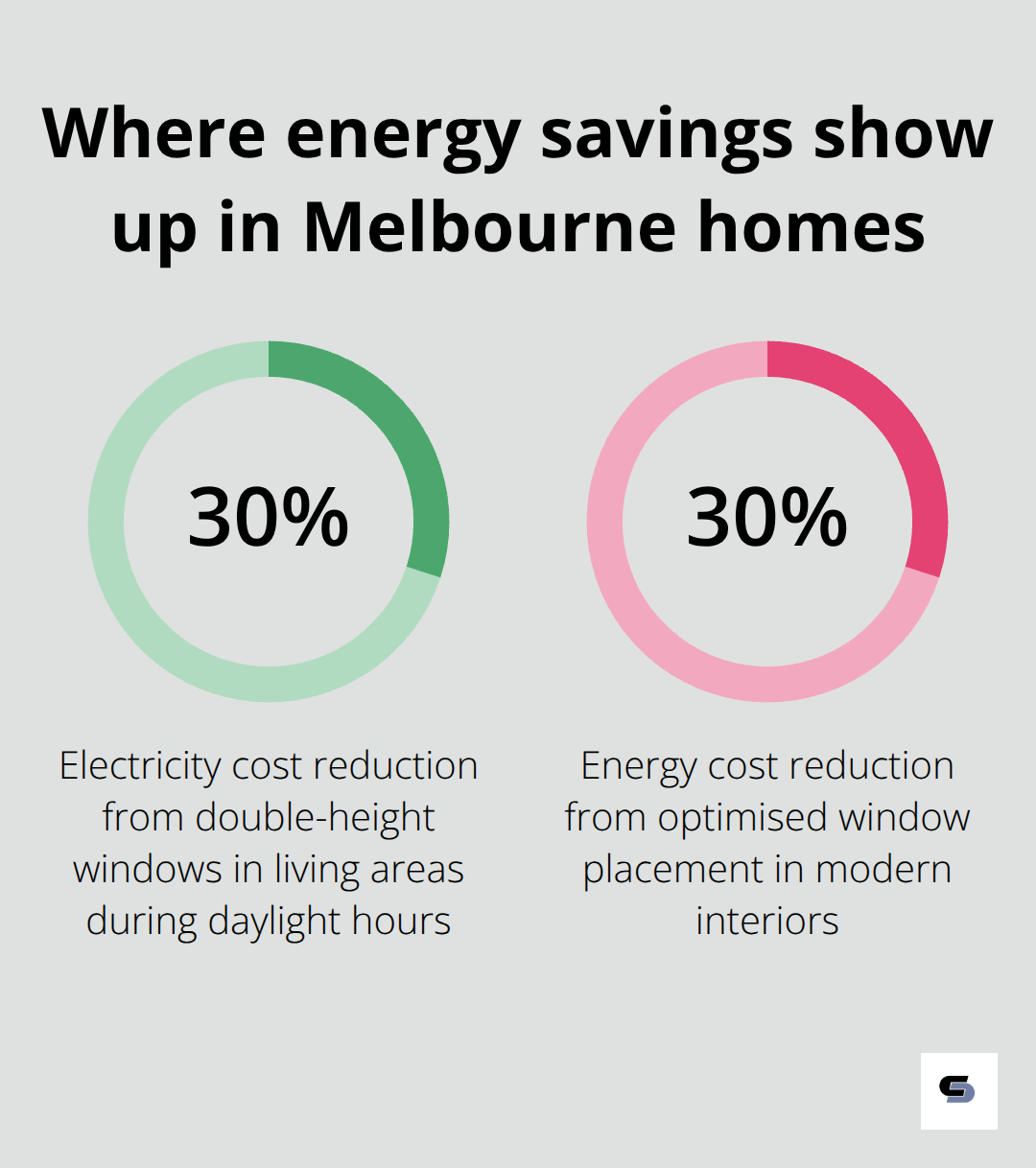
Clerestory windows above eye level maintain privacy while they flood spaces with natural light throughout the day. Smart builders position windows to frame specific garden views or architectural features, which creates focal points that enhance property value.
Colour Schemes Balance Neutrals with Statement Features
Pantone’s 2025 Colour of the Year Mocha Mousse reflects the shift toward warmer brown tones that replace the outdated all-white aesthetic in Melbourne homes. Rich accent colours like magenta and Yves Klein blue create dramatic focal walls while neutral base palettes maintain timeless appeal.
Chrome fixtures now dominate kitchen and bathroom hardware, which replaces brass finishes that dominated previous years. Successful colour strategies layer various warm whites with textured surfaces rather than stark minimalist approaches.
Smart Technology Integration Enhances Daily Life
Smart technology integration includes automated lights that enable renewable energy optimisation through intelligent battery management, programmable thermostats that learn family schedules, and security systems with smartphone connectivity that provide remote monitoring capabilities. These integrated systems typically add 15-20% to construction budgets but deliver long-term energy savings and convenience that modern families expect as standard features (particularly in Melbourne’s competitive housing market).
Voice-controlled systems now manage everything from window blinds to music systems, while smart mirrors in bathrooms display weather updates and daily schedules. Modernising interior elements requires careful balance between technology and traditional design principles.
Final Thoughts
New home design Melbourne trends reflect a fundamental shift toward sustainable, adaptable spaces that prioritise both functionality and aesthetic appeal. Open-plan layouts with seamless indoor-outdoor flow create homes that feel larger while they accommodate modern family dynamics. Sustainable materials like natural timber and recycled surfaces replace banned engineered stone, while smart technology integration delivers energy efficiency and convenience that today’s homeowners expect.
Contemporary minimalist designs, mid-century modern revivals, and industrial elements provide architectural frameworks that enhance property values through strategic material selection and thoughtful space planning. Interior elements like optimised window placement reduce energy costs by 30%, while balanced colour schemes with warm neutrals and bold accents create timeless appeal. These design innovations deliver measurable benefits that include improved energy efficiency, increased property values, and enhanced daily experiences.
Modern Melbourne homes adapt to family needs through multi-functional spaces and flexible layouts that serve multiple purposes throughout the day. Professional expertise becomes essential when you plan your new home design project (particularly in Melbourne’s unique climate and lifestyle demands). We at Cameron Construction help families create spaces that blend comfort, functionality, and modern aesthetics through our home renovation and extension services.

