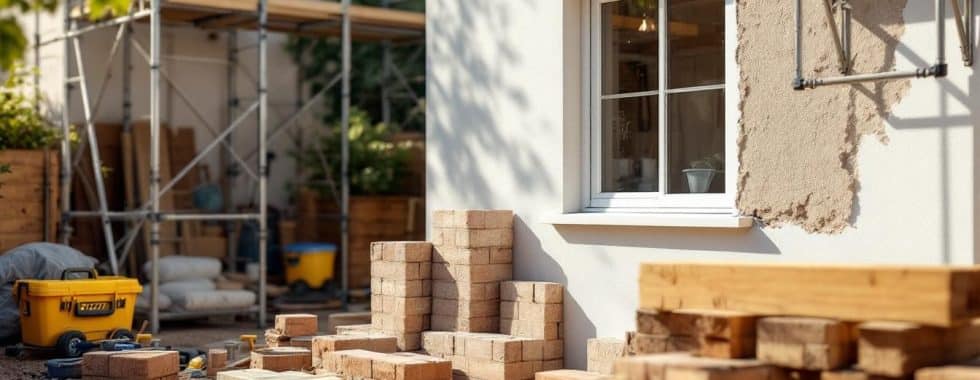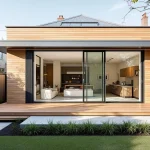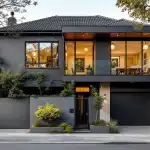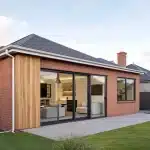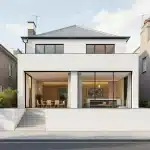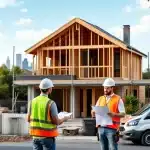Maximize Your Home: Expert House Extension and Renovation
At Cameron Construction, we’ve seen firsthand how house extensions and renovations can transform living spaces.
Expanding your home not only adds value but also enhances your lifestyle.
From single-storey additions to loft conversions, the possibilities are endless.
In this post, we’ll explore popular extension types, key considerations, and renovation tips to help you maximise your home’s potential.
Which House Extension Is Right for You?
At Cameron Construction, we’ve witnessed numerous house extensions transform homes across Melbourne. Each type of extension offers unique benefits, and the right choice depends on your specific needs, budget, and property constraints.
Single-Storey Rear Extensions
Single-storey rear extensions are a popular choice for many homeowners. They expand your living space without the complexity of adding another floor. These extensions typically create larger kitchens, dining areas, or family rooms.
Single-storey extensions cost between $2,000 to $4,000 per square metre (depending on the finishes). They’re often quicker to build than multi-storey extensions, usually taking 12-16 weeks to complete.
Double-Storey Extensions
For those who need significant extra space, double-storey extensions are an excellent option. They can double your living area without reducing your garden space. These extensions are ideal for adding bedrooms, bathrooms, or even a home office.
Double-storey extensions typically cost 50-60% more than single-storey ones, but they offer better value per square metre. The construction time is usually around 16-20 weeks.
Loft Conversions
Loft conversions utilise existing space smartly. They’re particularly suitable for period homes with high pitched roofs. A well-designed loft conversion can add about 22% to your home’s value.
The cost of a loft conversion ranges from $1,500 to $2,500 per square metre. Most loft conversions take 8-10 weeks to complete, making them one of the quickest extension options.
Garage Conversions
Converting your garage into living space is often the most cost-effective extension option. It’s ideal if you rarely use your garage for parking and need extra living space.
Garage conversions typically cost $1,000 to $1,500 per square metre. They’re usually the quickest to complete, often taking just 4-6 weeks.
When you consider any of these extensions, it’s important to work with experienced professionals. Expert guidance through every step of the process, from initial design to final touches, ensures each extension perfectly suits the homeowner’s needs and enhances their property’s value.
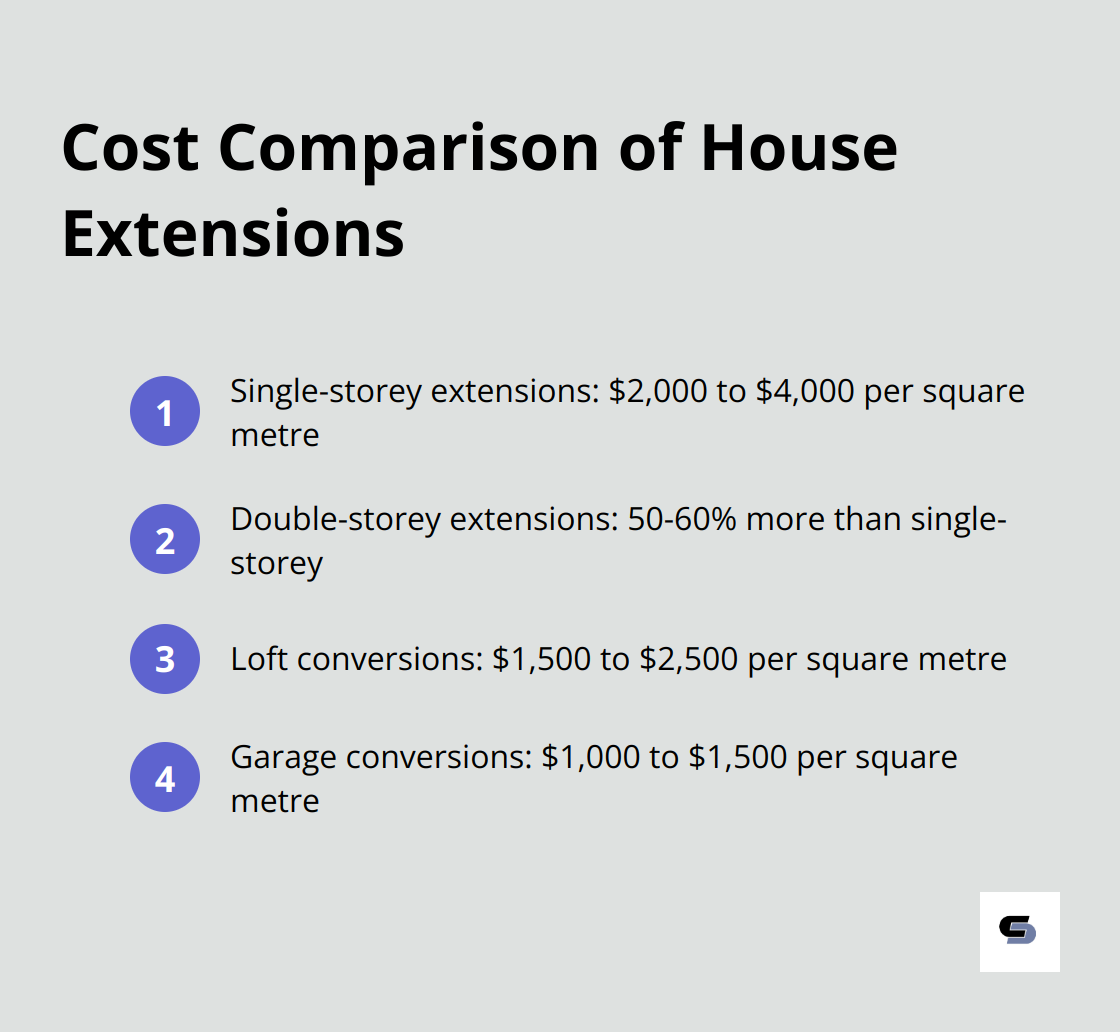
The next step in your home extension journey involves understanding the key considerations that will shape your project’s success.
What You Should Consider Before Extending Your Home
Regulatory Requirements
Before you start planning your dream extension, you must understand the legal requirements. In Melbourne, most extensions require a planning permit and building approval. Different rules apply to various zones and overlays, with heritage areas often having stricter regulations. Always check with your local council or engage a professional to navigate these complex regulations.
Budget Planning
Accurate budget planning is essential for a successful extension project. Many homeowners underestimate costs, which can lead to financial stress. In Melbourne, extension costs range from $2,000 to $4,000 per square metre for basic work, increasing to $5,000 or more for high-end finishes. We recommend you set aside an additional 10-20% of your total budget for unexpected expenses. This buffer can help you manage surprises like hidden structural issues or material price increases.
Structural Assessment
Your existing home’s structure will significantly influence your extension plans. A thorough structural assessment is vital. This evaluation will determine if your current foundation can support the additional weight or if reinforcement is necessary. For instance, adding a second storey to a home built on reactive clay soil might require substantial foundation work. Ignoring these factors can result in costly repairs or compromise your home’s safety.
Design Integration
Your extension should complement your existing home, not clash with it. This doesn’t mean it has to be an exact match, but it should create a cohesive overall look. Consider factors like roof pitch, window styles, and exterior materials. Successful extensions often incorporate elements of the original structure while introducing modern touches. This approach can enhance your home’s character and potentially increase its value more than a mismatched addition.
Professional Guidance
While it’s possible to plan an extension yourself, professional guidance can make a significant difference. Companies with years of experience in Melbourne offer expert teams of designers, engineers, and interior advisors. These professionals ensure your project aligns with your vision and lifestyle needs while adhering to all regulatory requirements. They can also provide detailed quotes and transparent communication throughout the process, helping you avoid common pitfalls and achieve the best possible outcome for your home extension.
As you move forward with your extension plans, it’s important to consider how you can complement your new space with smart renovations. Let’s explore some renovation tips that can enhance your extension and create a cohesive, modern living environment.
How to Enhance Your Extension with Smart Renovations
Seamless Integration of Old and New
When you extend your home, you should update existing spaces to match the new areas. This doesn’t require a complete overhaul, but rather thoughtful updates that create visual continuity. For example, if your extension features modern finishes, you can update the flooring in adjacent rooms to match. This simple change will make the transition between old and new spaces feel seamless.
In Melbourne, open-plan living has become increasingly popular. If your extension creates an open-plan area, you can remove non-load-bearing walls in existing spaces to further this concept. This will dramatically improve flow and light throughout your home.
Boost Energy Efficiency
An extension project provides the perfect opportunity to improve your home’s energy efficiency. Up to 87 per cent of heat gain in summer and 40 per cent of heat loss in winter is through the windows. You can upgrade to double-glazed windows throughout your home, not just in the new extension. This will significantly reduce heat loss in winter and heat gain in summer, potentially saving you hundreds on energy bills annually.
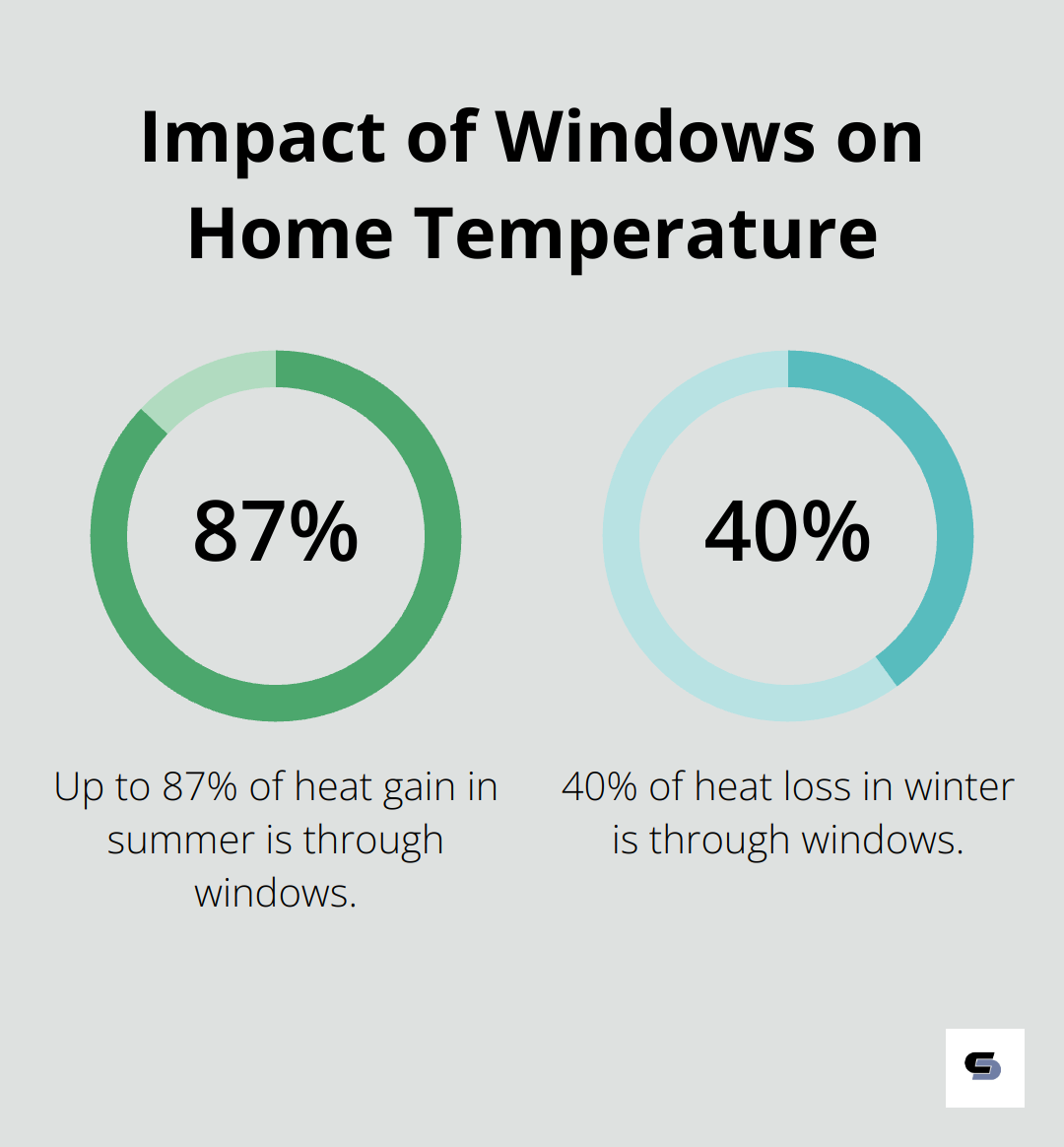
Insulation is another key factor. While your extension will meet current energy efficiency standards, your existing home might lack proper insulation. You can add or upgrade insulation in your roof space to reduce heat loss by up to 35%. It’s a relatively inexpensive upgrade that will make a big difference to your comfort and energy bills.
Embrace Smart Home Technology
You can integrate smart home technology during your renovation to enhance both the new and existing parts of your home. Smart thermostats, for example, will learn your habits and automatically adjust heating and cooling, potentially saving you 10-12% on your energy bills.
Smart lighting systems will not only add convenience but can also contribute to energy savings. You can install motion sensors in less frequently used areas like hallways or bathrooms to ensure lights are only on when needed. Some systems even adjust based on natural light levels, further optimising energy use.
Maximise Natural Light and Ventilation
Good natural light and ventilation are essential for a healthy, comfortable home. If your existing spaces lack these elements, you can add skylights or solar tubes. These will bring natural light into interior rooms that might otherwise feel dark compared to your bright new extension.
For ventilation, you can install ceiling fans in both new and existing spaces. They use far less energy than air conditioning and can make a room feel up to 4°C cooler. In bathrooms and kitchens, you can install exhaust fans that vent directly outside to help manage moisture and odours effectively.
Final Thoughts
House extensions and renovations transform living spaces, increase property value, and improve quality of life. Each extension type, from single-storey additions to loft conversions, presents unique opportunities to maximise your home’s potential. Thorough planning and professional guidance are essential for navigating regulatory requirements, budget considerations, structural assessments, and design integration.
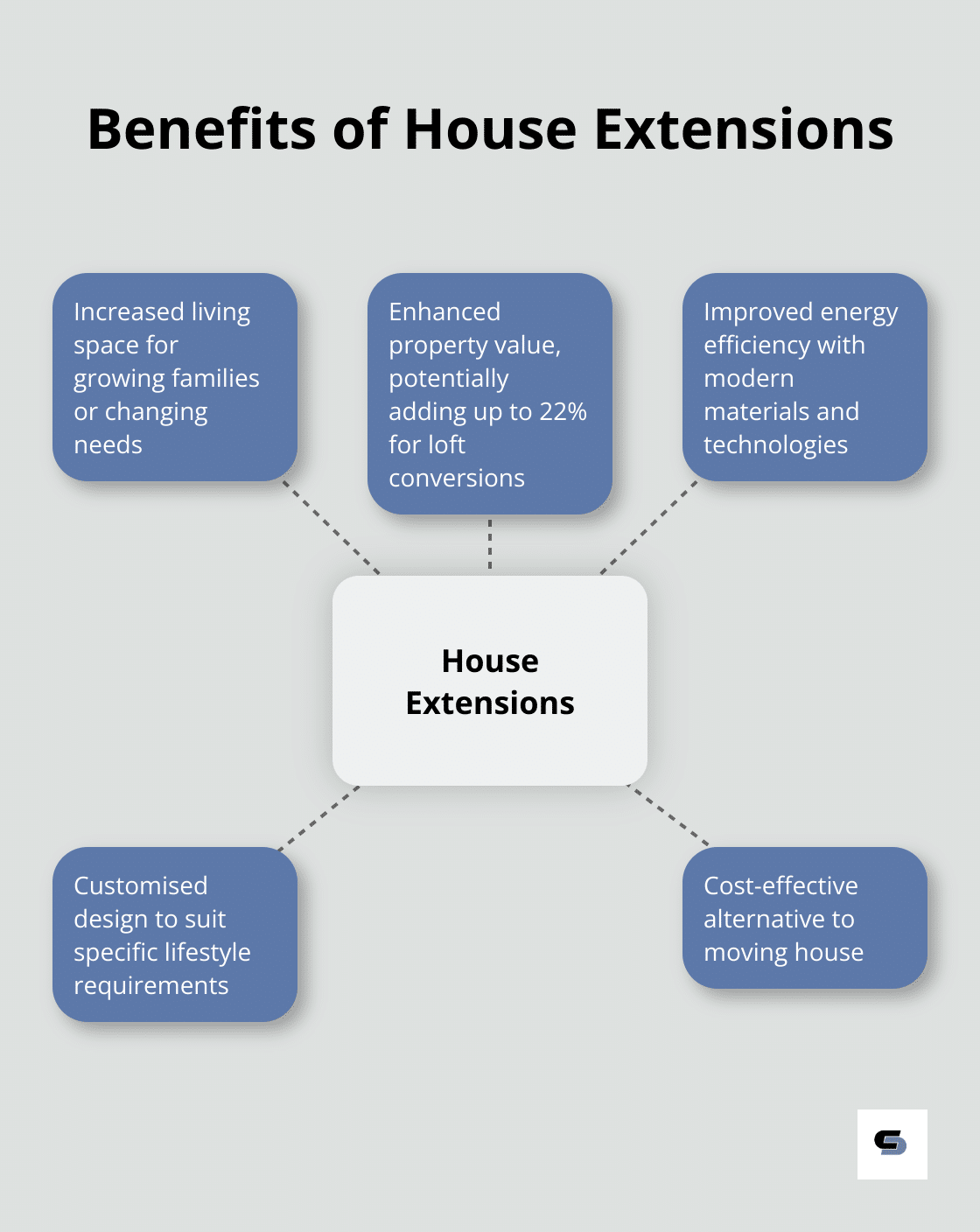
Cameron Construction brings over 40 years of expertise to every project. Our team of skilled designers, engineers, and interior advisors work closely with you to turn your vision into reality. We handle every aspect of your house extension and renovation, from initial concept to final execution, always prioritising quality craftsmanship and customer satisfaction.
Now is the perfect time to start your home improvement journey. You can create a home that meets your current needs and adapts to your future ones with the right extension and renovation. Take the first step today and discover how we can help you maximise your home’s potential through expert house extensions and renovations.

