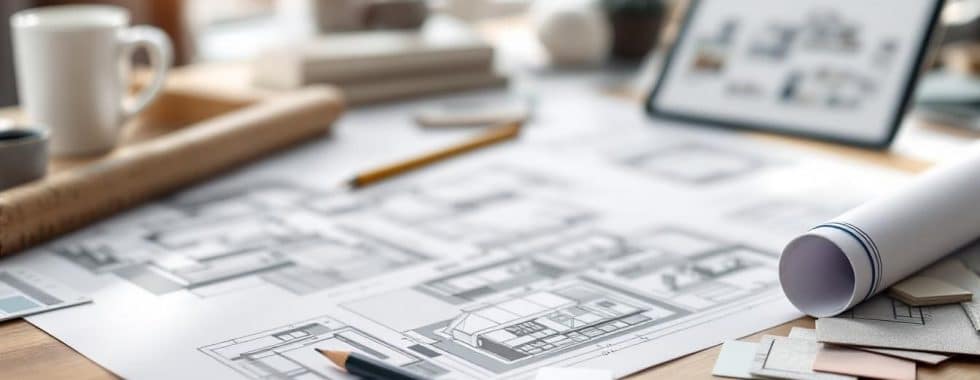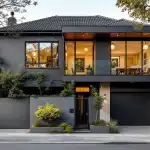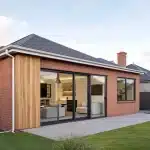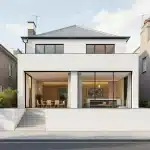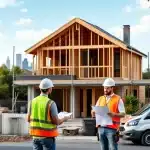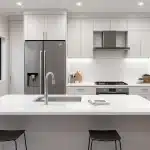Inspiring House Extension Plans: Real-Life Examples
House extensions can transform your living space and add value to your property.
At Cameron Construction, we’ve seen countless homeowners breathe new life into their homes with innovative extension plans.
In this post, we’ll showcase real-life examples of inspiring house extension plans that have turned ordinary homes into extraordinary living spaces.
Kitchen Extensions That Transform Homes
At Cameron Construction, we’ve witnessed the transformative power of kitchen extensions. These projects enhance functionality and significantly boost property value.
Open-Plan Kitchen-Diners: The Heart of Modern Homes
Open-plan kitchen-diners have surged in popularity, creating a seamless flow between cooking and entertaining areas. A kitchen extension can give you the opportunity to redesign the layout of your kitchen, improving the flow and functionality of the space. In a recent project, we installed bifold doors across the extension’s width, which flooded the space with natural light and offered easy garden access.
Maximizing Space in Victorian Terraces
Victorian terrace houses often present unique challenges due to their narrow layouts. Side return extensions offer an excellent solution. We’ve helped homeowners gain additional living area by utilising the alleyway space adjacent to the kitchen. This clever use of space can increase property value.
Single-Storey Rear Extensions: Family-Friendly Solutions
For families who need more room without moving, single-storey rear extensions provide ideal solutions. Each type of extension has its own benefits, so consider how it fits with your home’s existing layout and how it will impact property value. These additions create spacious, multi-functional areas that serve as kitchen, dining, and living spaces. One recent project incorporated a large skylight, which brightened the space and reduced energy costs due to decreased reliance on artificial lighting.
Designing Your Perfect Kitchen Extension
When you plan your kitchen extension, consider factors like natural light, space flow, and outdoor area connections. These elements significantly impact both your home’s functionality and value. A well-designed kitchen extension offers more than just extra space – it’s an investment in your property and lifestyle.
The Impact of Kitchen Extensions on Home Value
Kitchen extensions consistently rank among the most valuable home improvements. A well-executed kitchen extension can add value to a property’s value. This increase often exceeds the initial investment, making kitchen extensions a smart financial decision for many homeowners.
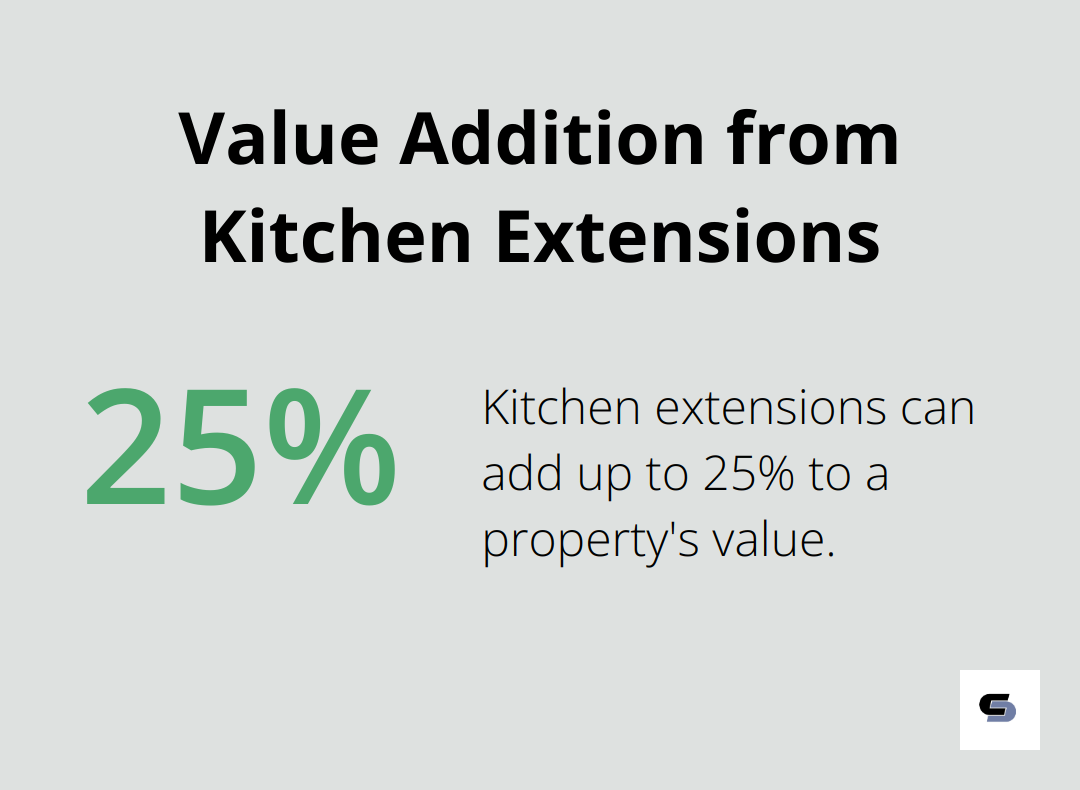
As we move on to explore living room and sunroom extensions, you’ll discover how these additions can further enhance your home’s livability and value.
Expanding Your Living Space: Innovative Extension Ideas
Two-Storey Extensions: Maximizing Vertical Space
Two-storey extensions offer a versatile solution for homeowners who seek substantial additional space. A second-storey extension can deliver significant returns in the form of an increased house price and elevated standard of living.
Glazed Sunrooms: Bridging Indoor and Outdoor Living
Glazed sunroom extensions have become increasingly popular due to their ability to create a seamless indoor-outdoor living experience. These light-filled spaces provide year-round enjoyment, regardless of weather conditions. A well-designed sunroom can cost anywhere from $30,000 to $80,000 but offers an excellent return on investment. The National Association of Realtors reports that homes with sunrooms sell 15% faster than those without.
Split-Level Extensions: Creating Multi-Functional Spaces
Split-level extensions present an innovative way to create multi-functional living spaces. The split-level home stands out as a unique and practical choice. The versatility, functionality, and aesthetic appeal are some of the advantages.
Smart Design Considerations
When you plan your living space extension, factor in natural light, thermal efficiency, and integration with existing structures. Large windows or skylights can reduce lighting costs by up to 75% during daylight hours. High-quality insulation materials can cut heating and cooling expenses by 20-30% annually.
Incorporating Smart Home Technologies
Successful living space extensions often incorporate smart home technologies. Features such as automated lighting, climate control, and security systems not only enhance comfort but also appeal to potential buyers. These additions can potentially increase your home’s market value by an additional 5%.
While these extensions offer exciting possibilities, they require careful planning and execution. You should work with experienced professionals to ensure your project meets local building codes and maximizes your investment. Cameron Construction, with over 40 years of experience in home renovations and extensions, can provide the expertise needed to turn your extension ideas into reality.
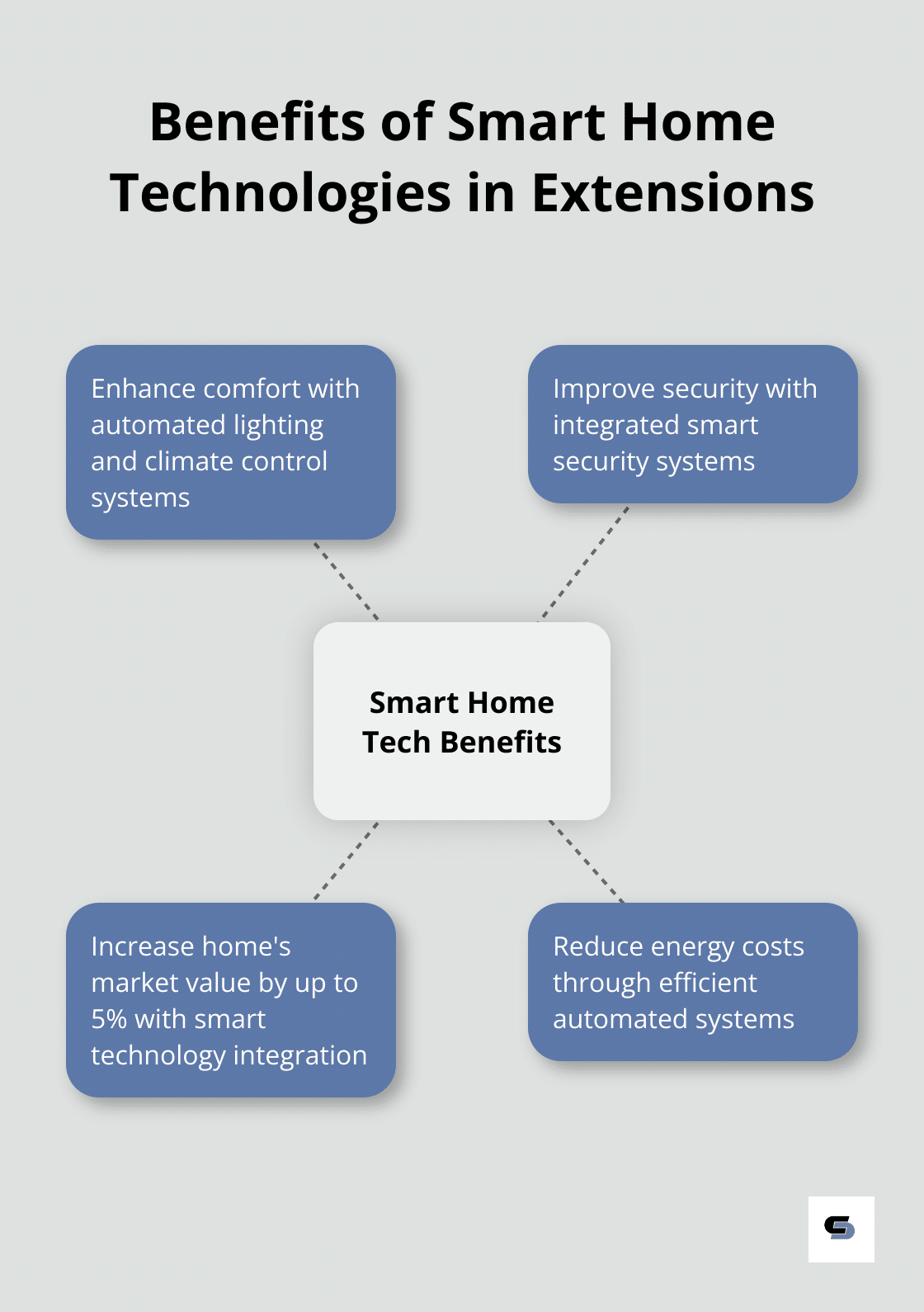
As we move forward, let’s explore how vertical space can be maximized through loft and second-story extensions.
Vertical Expansion Strategies: Maximising Space Upwards
Dormer Loft Conversions
Dormer loft conversions add extra bedrooms and ensuites without increasing a home’s footprint. Home improvements that add floor area, such as loft conversions, can add up to 25% to a property’s value. These conversions typically add about 30 square metres of living space to homes.
When planning a dormer conversion, roof pitch and available headroom are key factors. A minimum height of 2.2 metres creates a comfortable living space. Proper insulation is essential – high-performance materials like spray foam insulation can reduce energy costs by up to 50%.
Full-Width Rear Extensions with Loft Conversions
Combining full-width rear extensions with loft conversions transforms homes dramatically. This approach often doubles a property’s usable area, allowing for comprehensive redesign of living spaces.
A recent project added 45 square metres through a rear extension and 25 square metres with a loft conversion. The result: a spacious open-plan kitchen and living area on the ground floor, plus two new bedrooms and a bathroom in the loft.
Such significant renovations require thorough structural surveys to ensure existing foundations support the additional weight.
Second-Story Additions to Bungalows
Adding a complete second story to a bungalow can double living space.
This type of extension demands careful planning. Local council regulations often restrict the height and design of second-story additions. Working closely with local authorities ensures compliance while maximising property potential.
Staircase placement significantly impacts a home’s flow. Utilising dead space or less-used areas for staircase installation minimises disruption to the existing floor plan.
Structural Considerations
Vertical expansions require expert structural assessment. Load-bearing walls, foundation strength, and roof integrity all play critical roles in successful upward extensions. Professional engineers should evaluate these factors before any work begins.
Energy Efficiency in Vertical Extensions
Vertical extensions offer opportunities to improve a home’s overall energy efficiency. Installing high-quality insulation, energy-efficient windows, and modern HVAC systems during the extension process can lead to significant long-term energy savings (often up to 30% on heating and cooling costs).
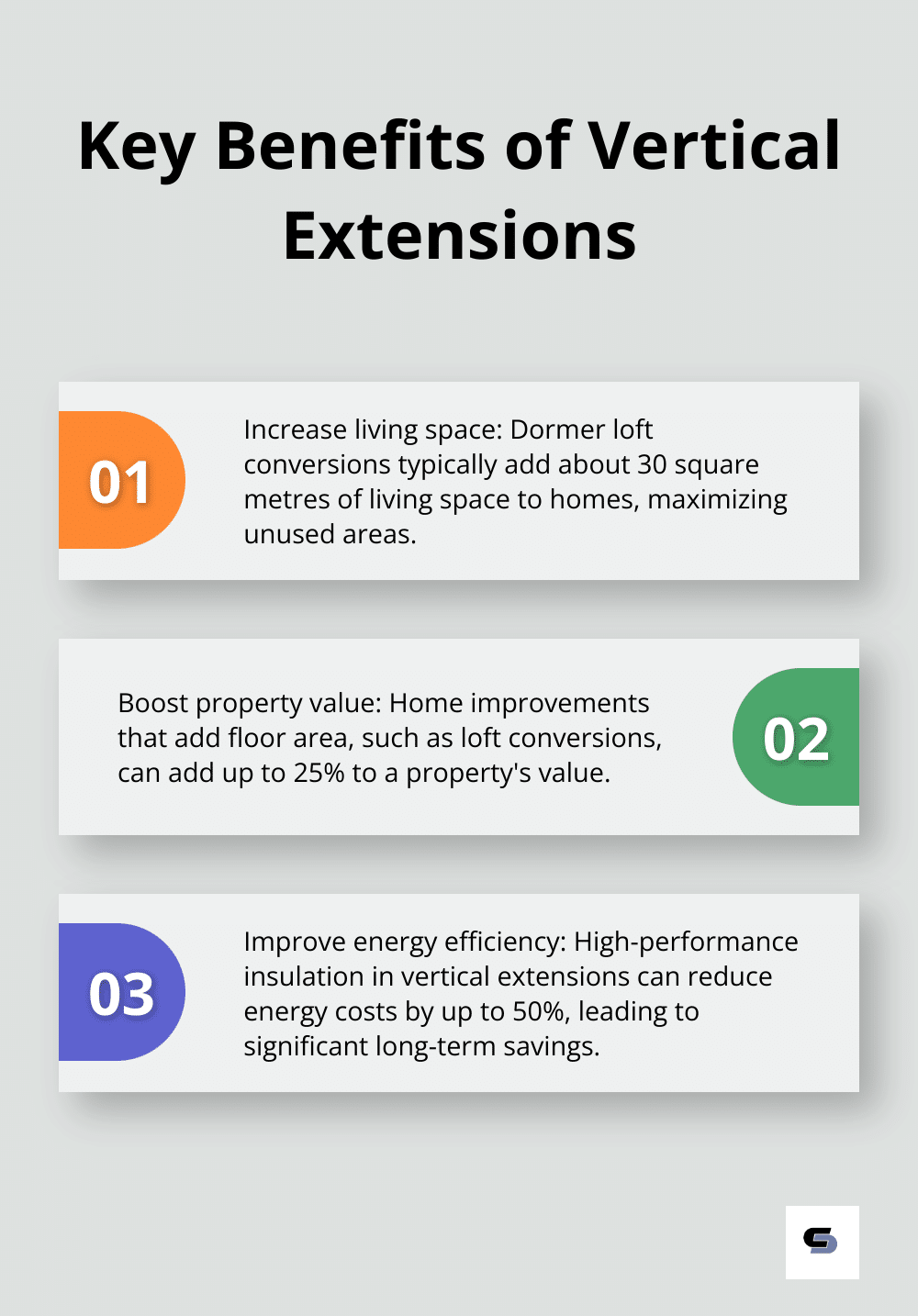
Final Thoughts
House extension plans offer numerous possibilities to transform living spaces. We explored various examples, from kitchen extensions to innovative two-storey additions, demonstrating how thoughtful design maximises space and boosts property value. Professional design and construction play a vital role in successful home extensions, addressing structural considerations, energy efficiency, and local regulations.
These house extension plans examples showcase the potential to enhance comfort, functionality, and aesthetics. At Cameron Construction, we specialise in creating tailored solutions that align with your vision and lifestyle needs. Our team of expert designers, engineers, and interior advisers will work closely with you to develop extension plans that meet your requirements.
Cameron Construction has over 40 years of experience in home renovations and extensions in Melbourne. We focus on quality craftsmanship, transparent communication, and timely project delivery (within budget). Let us help you increase your property value and create the home you’ve always dreamed of.

