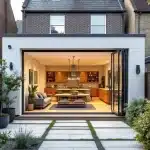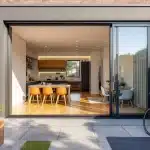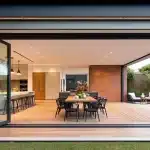How to Transform Your Kitchen: Home Improvement Tips
Kitchen home improvement projects can increase your property value by up to 20% according to recent real estate data. The right renovation approach makes all the difference between a successful transformation and costly mistakes.
We at Cameron Construction have guided hundreds of homeowners through kitchen renovations. Smart planning and quality execution turn outdated spaces into functional, beautiful kitchens that families love for decades.
How Much Should You Budget for Your Kitchen Renovation
Kitchen renovations demand careful financial planning before you start any demolition work. Mid-range remodels typically cost between $15,000 to $40,000 according to industry data, while upscale renovations start at $40,000 and can exceed $70,000. Budget renovations range from $15,000 to $30,000 for basic updates.
Strategic Budget Allocation
Smart contractors allocate funds strategically across key areas. Spend 35% on labour, 20% on cabinets, 15% on appliances, 10% on benchtops, and 5% on flooring. This distribution maximises your investment return while maintaining quality standards.
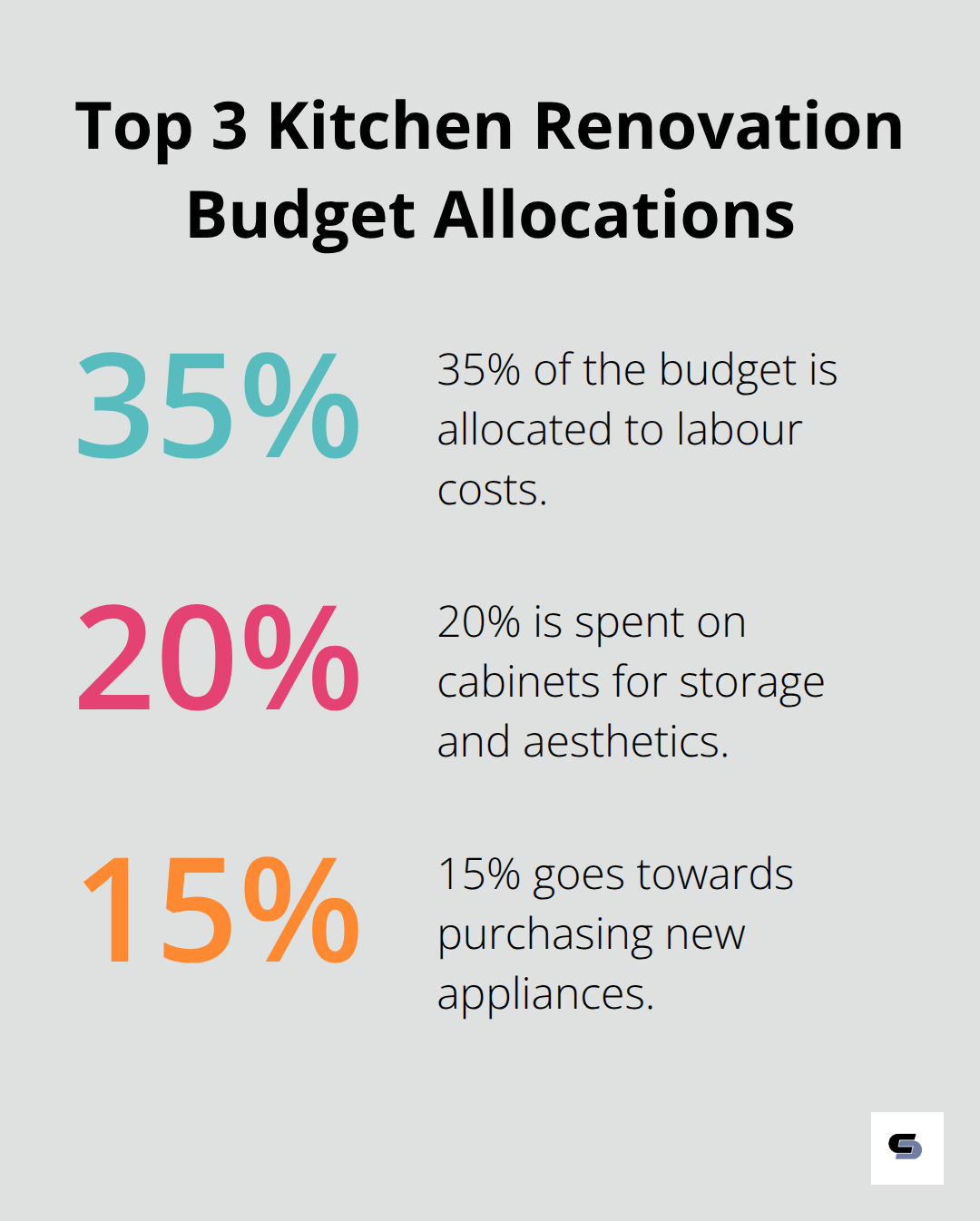
Always add 20% to your total budget for unexpected issues like outdated plumbing or electrical code violations (these surprises appear in 80% of renovation projects).
Timeline Reality Check
Complete kitchen remodels take 6 to 12 weeks, not the 3 weeks many homeowners expect. Permit approvals alone consume several weeks in most municipalities. Order appliances and custom cabinets 8 to 12 weeks before installation since supply chain delays remain common. Plan temporary kitchen setups in another room because you’ll lose kitchen access for at least 4 weeks during peak construction phases.
Layout Assessment Strategy
Measure your existing kitchen traffic patterns during busy meal preparation times to identify bottlenecks. Standard kitchen clearances require 15 inches of benchtop on either side of cooktops and 24 inches beside sinks. Pathways need 42 inches for single cooks and 48 inches for multiple people who work simultaneously.
Consider wall removal to accommodate kitchen islands, which add significant value and workspace. Closed kitchen layouts gain popularity again as homeowners want separation from entertainment areas during meal preparation (this trend reverses the open-concept movement of recent years).
With your budget and layout plans established, the next step focuses on the technical foundation that supports your entire renovation.
What Technical Work Should You Complete First
Professional contractors start kitchen renovations with infrastructure work because surface improvements fail without proper foundations. Electrical systems in older homes rarely support modern appliances that demand 240-volt connections for ranges and multiple 20-amp circuits for benchtop outlets. GFCI outlets near water sources became mandatory in recent electrical codes, and contractors add them to prevent costly rewiring later. Plumbing updates typically cost $1,500 to $3,000 but prevent water damage that destroys new cabinets and floors.
Electrical System Upgrades
Most homes built before 1990 need electrical panel upgrades to handle modern kitchen loads. Professional electricians install dedicated circuits for dishwashers, garbage disposals, and microwave ovens (each appliance requires its own 20-amp circuit). Code violations appear in 60% of older kitchens during inspections, which delays project completion and adds unexpected costs.
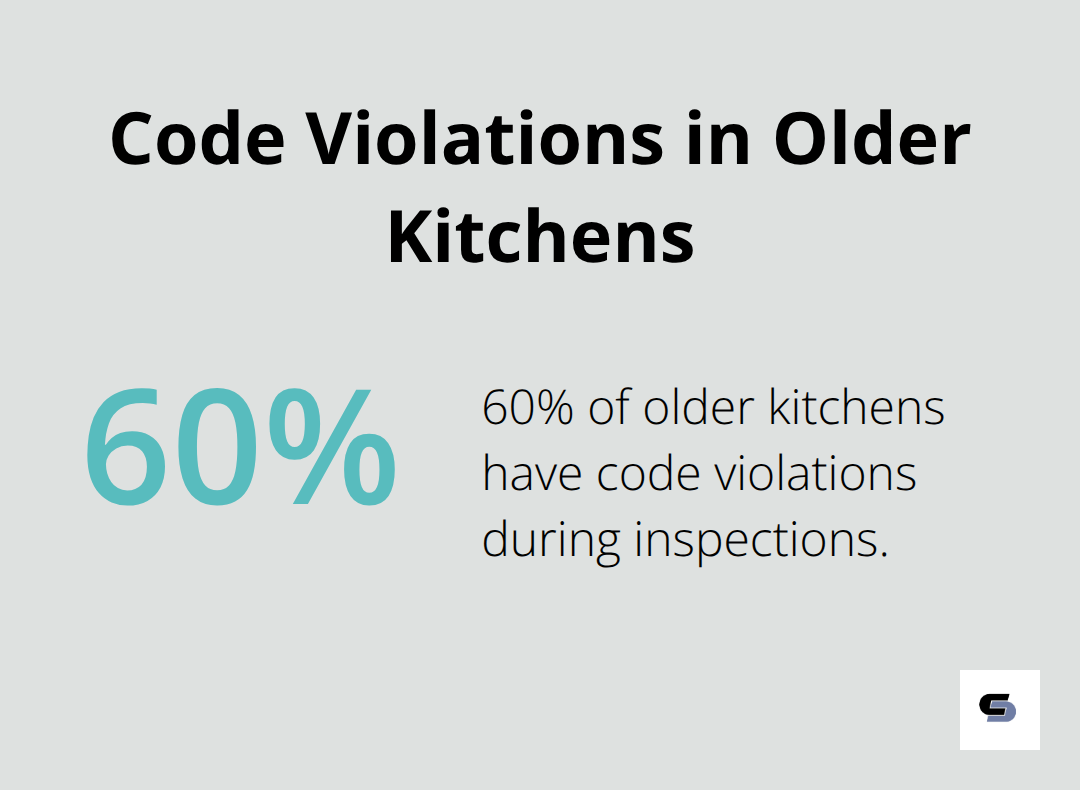
Cabinet and Benchtop Selection Strategy
Custom cabinets cost 40% more than semi-custom options but provide exact fit and superior materials. Soft-close hinges and full-extension drawer slides justify higher prices through decades of smooth operation. Granite benchtops average $60 per square foot installed, while quartz surfaces cost $80 per square foot but require zero maintenance. Avoid laminate benchtops in kitchens above $25,000 budgets because they reduce resale value and show wear quickly.
Appliance Selection for Real Needs
Energy Star certified appliances reduce utility costs while qualifying for rebates in most states. Induction cooktops heat 50% faster than gas ranges and provide precise temperature control that serious cooks prefer. French door refrigerators with bottom freezers reduce energy loss by 25% compared to side-by-side models. Match appliance sizes to actual family patterns rather than showroom appeal because oversized units waste energy and counter space.
Once you complete these foundational elements, smart storage solutions transform how your kitchen functions daily.
How Do You Triple Kitchen Storage Without Expanding Square Footage
Pull-out drawers increase usable cabinet space compared to fixed shelves according to kitchen design research. Standard base cabinets waste 40% of their depth because homeowners cannot reach items stored in back corners. Full-extension drawer slides cost $15 to $25 per cabinet but transform inaccessible space into functional storage that families use daily.
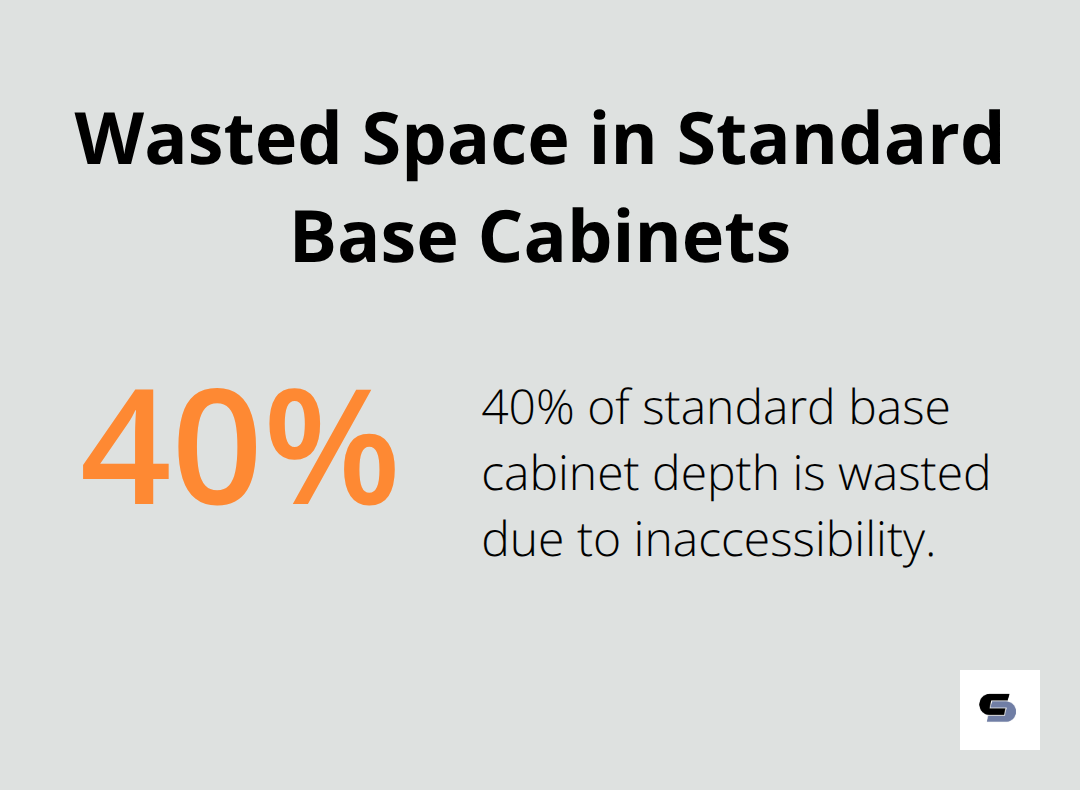
Smart Drawer Systems
Install two-tier drawer systems in base cabinets to separate utensils from serving pieces. Corner cabinets benefit from lazy Susan mechanisms that rotate items into view rather than force people to crawl inside cabinets. Vertical dividers in drawers organise baking sheets, boards, and trays that otherwise stack inefficiently. Toe-kick drawers under base cabinets add 15% more storage for lightweight items like dish towels and supplies.
Cabinet Height Optimisation
Standard 30-inch upper cabinets leave 18 inches of unused vertical space in most kitchens with 9-foot ceilings. Extend upper cabinets to 42 inches high and add crown moulding to create seamless ceiling connections that double storage capacity. Deep cabinets at 15 inches instead of 12 inches accommodate dinner plates and bowls without overcrowding (this simple change increases capacity by 25%). Install cabinet shelves at 14-inch intervals rather than 16 inches to fit more dishes per cabinet.
Strategic Open Shelving Integration
Open shelves cost 70% less than upper cabinets while they make kitchens feel more spacious according to design studies. Install floating shelves 18 inches above benchtops and space them 15 inches apart vertically for optimal function. Limit open shelves to 20% of total kitchen storage because exposed items collect grease and require frequent cleaning. Use open shelves for items you access multiple times daily like coffee mugs, spice containers, and oils.
Island Storage Solutions
Kitchen islands add workspace, storage, and seating while they provide functionality for casual meals. Standard islands measure 4 feet by 8 feet but work in kitchens as small as 12 feet by 14 feet when positioned correctly. Glass-front upper cabinets make small kitchens appear larger while they display attractive dishware. Pantry cabinets work best at 84 inches tall with adjustable shelves every 12 inches to accommodate various container sizes (this maximises vertical space usage).
Final Thoughts
Kitchen home improvement projects deliver exceptional returns when homeowners execute them with proper planning and professional expertise. Quality renovations increase property values by 20%, which makes this investment worthwhile for most families. Strategic budget allocation, infrastructure upgrades, and smart storage solutions create kitchens that function beautifully for decades.
Professional contractors prevent costly mistakes that plague DIY renovations. Electrical code violations, plumbing issues, and structural problems appear in 60% to 80% of amateur projects and create expensive repairs later. Experienced contractors save money through efficient material sourcing, proper installation techniques, and code compliance from the start.
The long-term benefits extend beyond financial returns. Families spend 40% more time in well-designed kitchens according to behavioural studies (energy-efficient appliances reduce utility costs while improved layouts eliminate daily frustrations). Quality materials like quartz benchtops and soft-close cabinet hardware maintain their appearance and function for 20+ years with minimal maintenance. We at Cameron Construction help Melbourne families transform their kitchens with expert design and construction services.


![Second Storey Additions For Growing Families [Guide]](https://www.cameronconstruction.com.au/wp-content/uploads/emplibot/second-storey-additions-hero-1772259809-150x150.webp)

