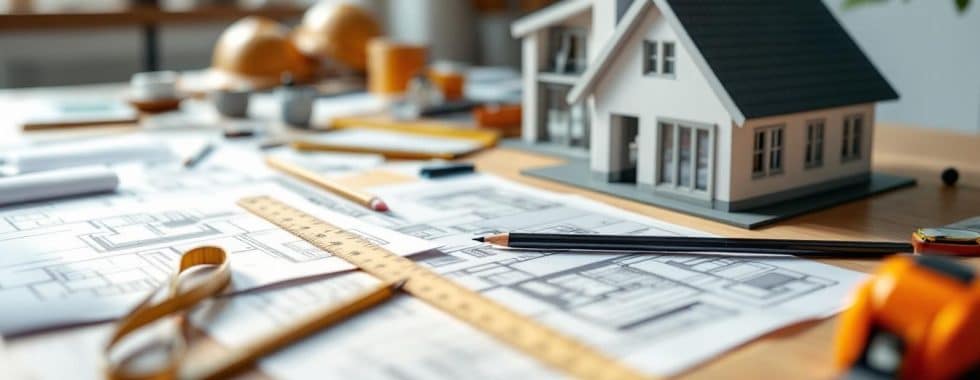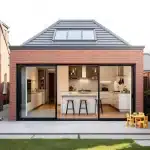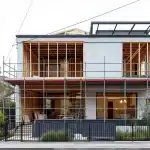How to Plan the Perfect House Extension
At Cameron Construction, we’ve seen firsthand how a well-planned house extension can transform a home.
A thoughtful addition not only creates more space but can also increase your property’s value.
This guide will walk you through the essential steps to plan your perfect extension, from assessing your needs to navigating legal requirements.
Let’s explore how to turn your extension dreams into reality.
What Do You Need and Can You Afford It?
Pinpoint Your Extension Goals
Start your house extension journey by listing your primary reasons for expanding. Do you want to add a home office, expand your living area, or create a guest bedroom? Perhaps you need a larger kitchen or an en-suite for your master bedroom. Be specific about your goals. This clarity will drive your design choices and help you prioritise features if budget constraints arise.
Maximise Available Space
Assess your property’s potential next. Measure your yard, consider your home’s current layout, and identify possible extension areas. Check local zoning laws – they might limit how much you can expand. A professional survey can provide precise measurements and highlight potential issues (like underground utilities or property line disputes).
Create a Realistic Budget
Money matters in extension planning. A well-planned budget is essential for success. Start by obtaining quotes from several reputable builders. Don’t forget to factor in additional expenses (permits, design fees, and potential temporary accommodation during construction).
Calculate Return on Investment
While improving your living space is likely your primary goal, consider how your extension will affect your home’s value. The Housing Industry Association reports that Australia needs to build over 205,000 new homes annually between 2024 and beyond to meet housing demand. Research similar homes in your area to gauge potential value increase. Different types of extensions can yield varying returns on investment.
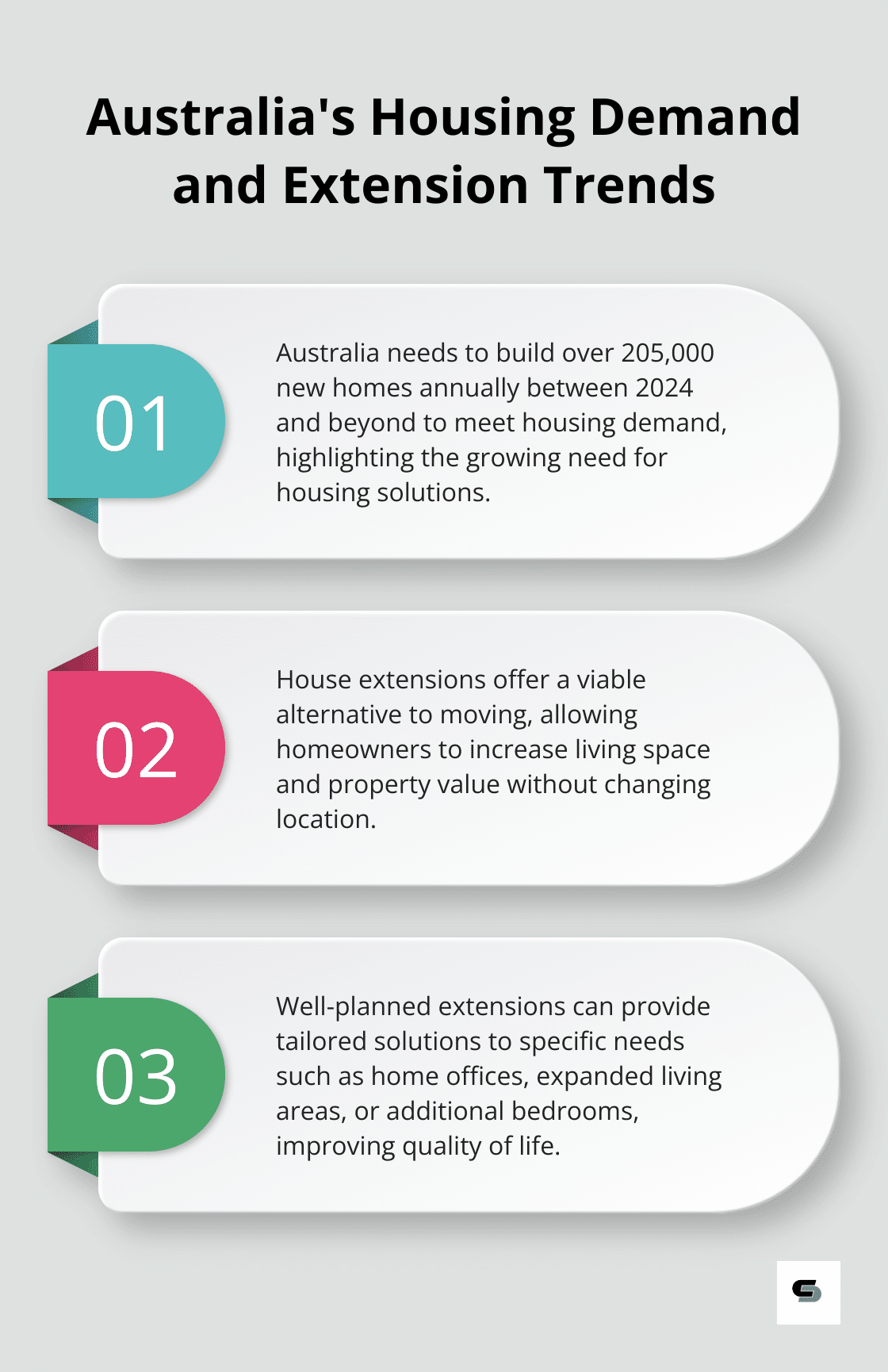
Balance Wants and Needs
With your goals, space assessment, budget, and ROI considerations in hand, it’s time to prioritise. Create two lists: must-haves and nice-to-haves. This will help you make informed decisions if you need to scale back your plans. You might decide that extra living space is essential, while a luxury finish in the new bathroom is something you can compromise on.
As you move forward with your extension plans, the next step is to focus on designing your new space. This involves choosing the right type of extension and working with professionals to create a layout that seamlessly integrates with your existing home structure.
Crafting Your Dream Extension Design
Choosing the Right Extension Type
Your extension type depends on your specific needs and property constraints. Single-storey extensions expand specific zones, including living areas and outdoor entertainment spaces. They cost less and often receive approval more easily. Double-storey extensions increase living space dramatically without sacrificing yard area, but involve more complexity.
Homes with limited ground space benefit from loft conversions. This option uses existing space and may avoid planning permission hurdles. Side return extensions suit terraced houses, transforming narrow alleyways into valuable indoor space.
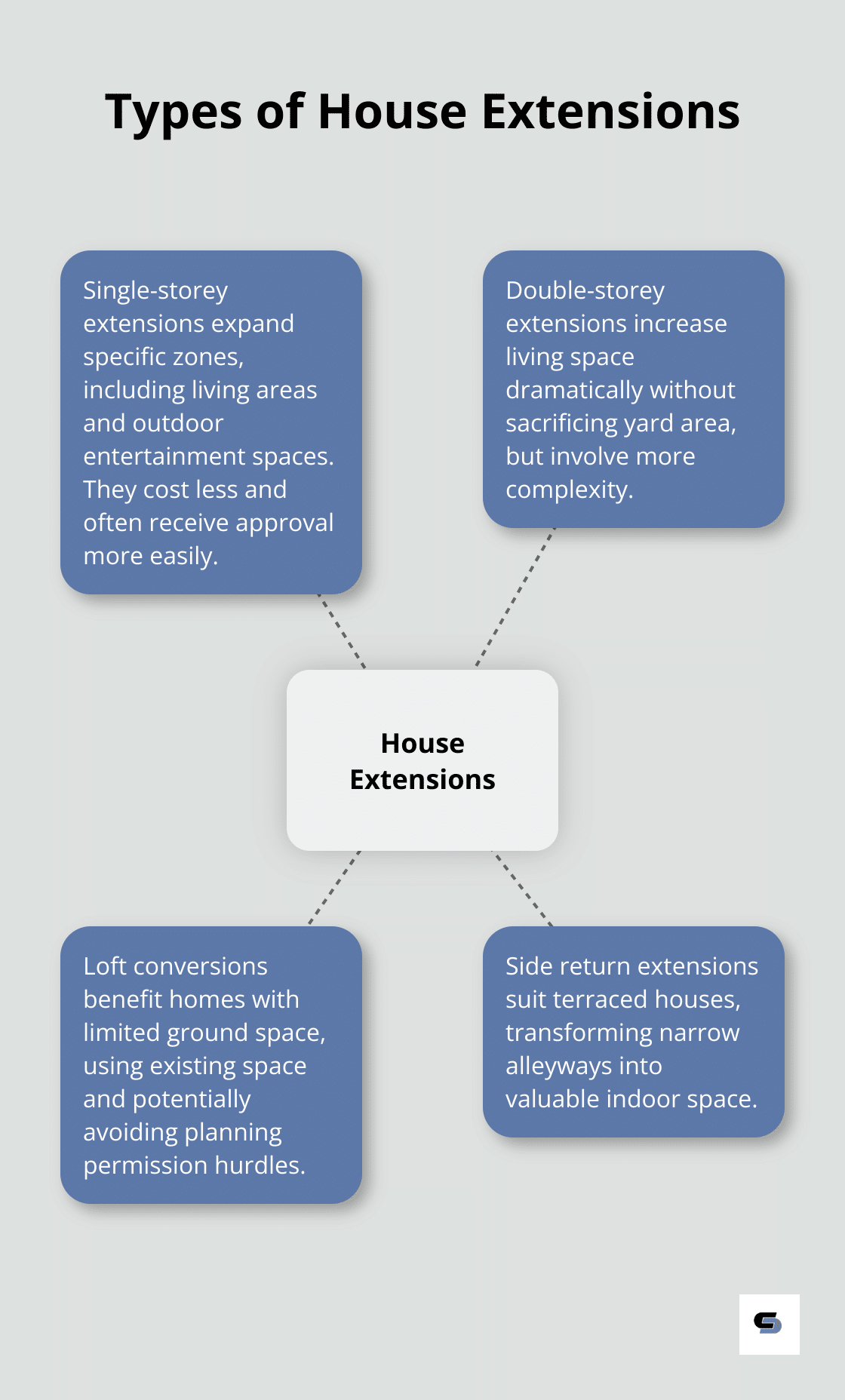
Collaborating with Design Professionals
An architect or designer turns your vision into a feasible plan. These professionals offer technical expertise and creative solutions. They help you navigate building regulations, optimise space usage, and ensure your extension complements your home’s existing architecture.
Select a design professional with experience in similar projects. Review their portfolio and contact past clients. A good designer listens to your needs, respects your budget, and offers innovative ideas (often ones you might not have considered).
Harmonising Old and New
Create a cohesive flow between your existing home and the new extension. Consider sight lines, traffic patterns, and room usage. Open-plan designs create spaciousness and improve natural light distribution.
Match ceiling heights, door placements, and window alignments for a smooth transition. Similar materials and architectural styles blend old with new, while contrasting elements create intentional, eye-catching features.
Maximising Natural Light and Ventilation
Proper lighting and airflow impact comfort and energy efficiency. Large windows, skylights, and glass doors brighten spaces and make them feel larger. Place windows strategically to optimise natural light throughout the day.
For ventilation, think beyond standard windows. Roof lanterns, clerestory windows, and strategic openings create natural air circulation, reducing the need for artificial cooling.
Prioritising Energy Efficiency
An energy-efficient extension lowers utility bills and increases home value. Invest in high-quality insulation for walls, floors, and roofs. Double or triple-glazed windows reduce heat loss and noise pollution.
Incorporate renewable energy sources like solar panels or heat pumps. These offer long-term savings and environmental benefits (despite higher upfront costs). Smart home technology optimises energy use, allowing efficient control of heating, cooling, and lighting.
As you finalise your extension design, the next step involves navigating the legal requirements and obtaining necessary permits. This process ensures your project complies with local regulations and avoids potential setbacks during construction.
Navigating the Legal Landscape of House Extensions
Understand Local Building Regulations
Every council enforces its own set of rules. In Melbourne, planning schemes vary between municipalities. Contact your local council’s planning department for information on zoning laws, heritage overlays, and specific restrictions for your area. Some councils offer pre-application meetings to discuss plans before formal document submission.
Obtain Necessary Planning Permissions
After understanding the regulations, apply for permits. In Victoria, you’ll likely need a building permit and possibly a planning permit. The Victorian Building Authority reported over 123,000 building permits issued across the state in 2020/21. Your application should include detailed plans, site surveys, and sometimes an environmental impact assessment. The process can take several weeks (or even months for complex projects).
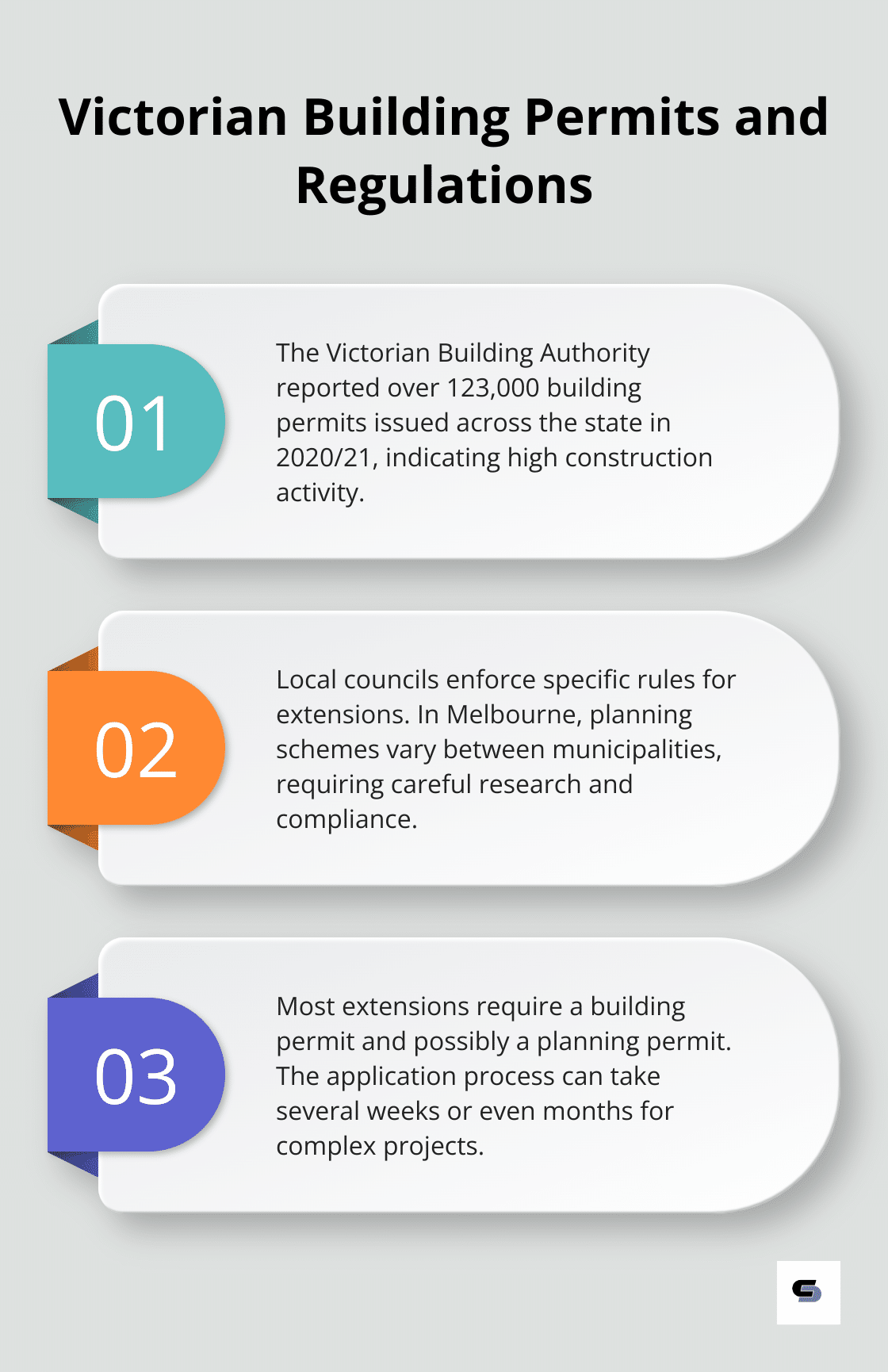
Establish Clear Property Boundaries
Accurate property boundaries are essential, especially for extensions near property lines. Hire a licensed land surveyor to conduct a detailed survey. This step prevents costly disputes with neighbours and ensures compliance with setback requirements. The Surveyors Registration Board of Victoria maintains a list of registered surveyors for consultation.
Comply with Building Codes
Adherence to the National Construction Code (NCC) is mandatory. This covers structural integrity, fire safety, and energy efficiency. The Australian Building Codes Board updates the NCC annually, so align your plans with the latest version. Focus on insulation standards, accessibility requirements, and bushfire protection measures in relevant areas.
Address Neighbour Impact
Good relationships with neighbours can significantly influence your extension project. The Victorian Civil and Administrative Tribunal (VCAT) handles numerous disputes related to home extensions each year. Engage with your neighbours proactively. Share your plans early, address their concerns, and consider adjustments that minimise impact on their property. Some councils require neighbour consent for certain types of extensions, so maintain open communication.
Final Thoughts
A house extension project requires careful planning, thorough research, and expert guidance. You must assess your needs, set a realistic budget, and design with purpose to create a successful addition. The legal requirements ensure your extension complies with local regulations and avoids potential setbacks.
A well-planned house extension offers more than just additional space. It can increase your property’s value, improve your quality of life, and provide a tailored living environment that meets your specific needs. The process might seem challenging, but proper preparation and professional support can transform your home into the space you’ve always dreamed of.
Cameron Construction specialises in bringing your vision to life, ensuring that every aspect of your project aligns with your goals. Our team has extensive experience in Melbourne’s home renovation and extension industry (over four decades). We understand how to create seamless additions that blend harmoniously with existing structures and enhance your lifestyle.

