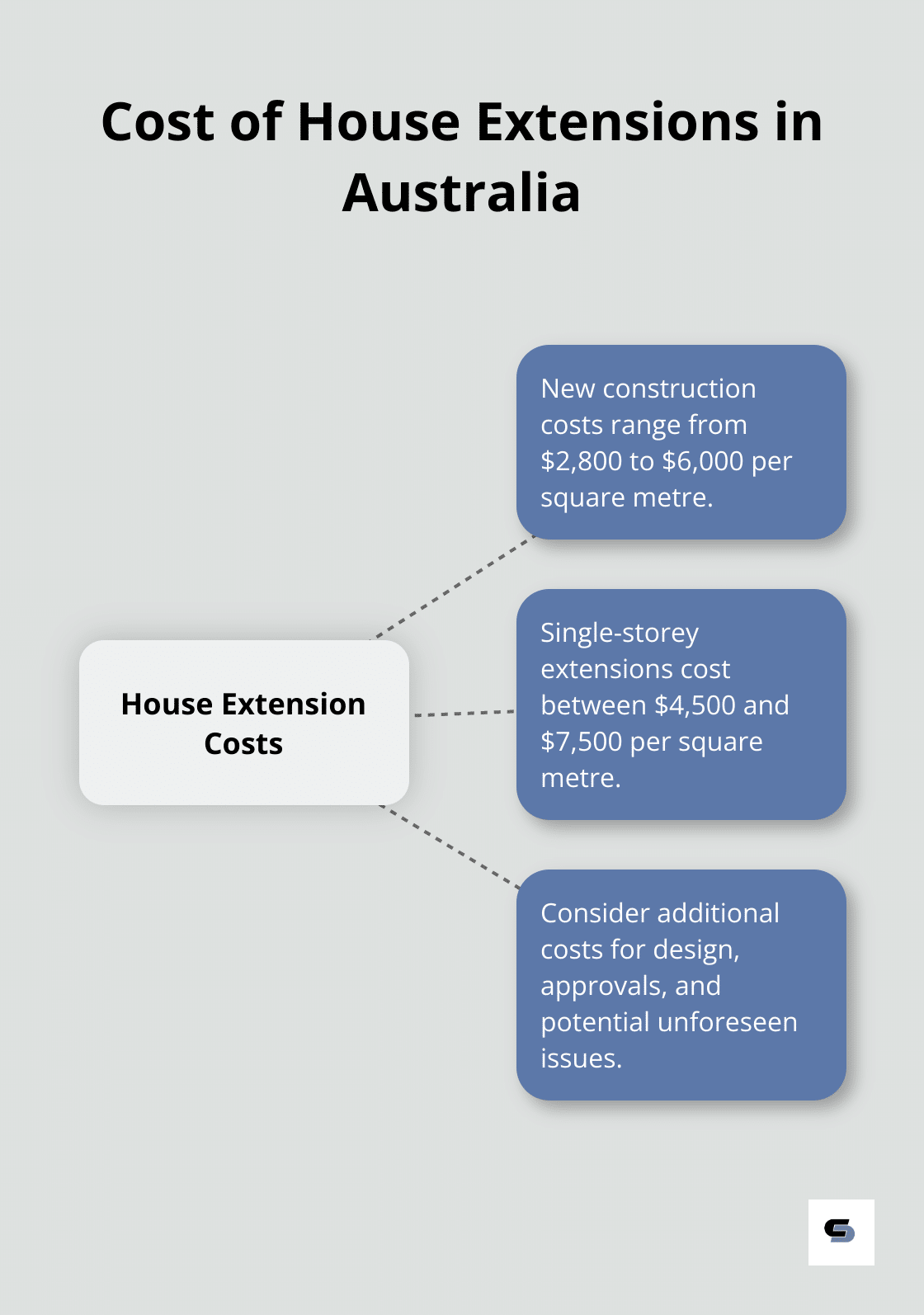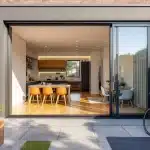How to Plan and Build Your Own House Extension
At Cameron Construction, we’ve seen countless homeowners transform their living spaces with DIY house extensions.
Expanding your home can be an exciting yet challenging project, requiring careful planning and execution.
This guide will walk you through the essential steps to successfully plan and build your own house extension, from assessing your needs to managing the construction process.
What You Should Consider Before Starting Your Extension
Define Your Extension’s Purpose
Start by outlining why you want to extend your home. Do you need a spacious kitchen for family gatherings? An extra bedroom for a growing family? Or a home office to support your remote work lifestyle? Your extension’s purpose will guide all subsequent decisions, from design to budget allocation.
Evaluate Space and Property Considerations
Take a close look at your property. Measure the available space for your extension, considering factors like garden area, distance from property boundaries, and potential impact on neighbouring properties. The Australian Bureau of Statistics reports that the average house size in Australia is 186.3 square metres. Your extension should complement this existing space without overwhelming it.
Navigate Local Regulations
Local planning regulations and building codes can significantly impact your extension plans. Each municipality has its own set of rules regarding extensions. For instance, in Melbourne, you’ll need to comply with the Victorian Building Authority’s regulations. These may include restrictions on building height, setbacks from boundaries, and heritage considerations (if your property is in a protected area).
Plan Your Budget and Timeline
Establish a realistic budget and timeline. For new construction, the average cost per square metre is between $2,800 and $6,000. A single-storey extension can cost between $4,500 and $7,500 per square metre. Factor in additional costs for design, approvals, and potential unforeseen issues. Most extensions take between 3 to 6 months to complete, depending on complexity and scale.

Choose Your Design Approach
Decide whether you’ll hire an architect or use design software for your extension plans. Professional architects can provide valuable insights and ensure your extension complies with local regulations. However, if you’re confident in your design skills, various software options (like SketchUp or Home Designer Suite) can help you create detailed plans.
Thorough planning at this stage can save you time, money, and stress down the line. As you move forward with your house extension project, the next step is to dive into the intricate details of designing your new space.
How to Design Your House Extension
Choose Between an Architect and Design Software
The design phase of your house extension sets the foundation for your project’s success. You can hire an architect or use design software for your plans. Architects provide professional insights and ensure compliance with local regulations, but they’re not always necessary for smaller extensions. DIY enthusiasts can use software like SketchUp or Home Designer Suite to create detailed floor plans and 3D renderings.
If you choose an architect, expect to pay between 8% to 15% of your total construction budget for their services. This investment can be worthwhile for complex projects or if you’re unsure about local building codes.
Create Your Floor Plan and 3D Renderings
Start by measuring your existing space accurately. Include details like window and door placements, electrical outlets, and plumbing fixtures. When you design your extension, consider the flow between existing and new spaces. Try to create a seamless transition that enhances your home’s functionality.
3D renderings help you visualise your extension. They allow you to spot potential issues before construction begins (saving time and money). Many homeowners find that seeing their extension in 3D leads to design improvements they hadn’t considered initially.
Select Materials and Finishes
Your choice of materials and finishes will impact both the aesthetics and durability of your extension. In Australia, brick veneer remains a popular choice due to its durability and thermal properties. However, lightweight materials like weatherboard or fibre cement can be more cost-effective and easier to work with for DIY projects.
For interiors, consider low-maintenance options that match your existing home’s style. Engineered timber flooring, for example, offers the look of hardwood with improved durability and easier installation.
Incorporate Energy-Efficient Features
Energy efficiency can significantly reduce your long-term costs. The Australian Government’s Your Home guide recommends several energy-efficient features for home extensions:
- Double-glazed windows could save 50% of entire building loads, 0.2% on power consumption, 16.2% on gas and 12.4% on overall energy consumption compared to single-glazed options.
- Proper insulation in walls and ceilings can save up to 45% on heating and cooling energy.
- LED lamps are now widely available and more energy-efficient than halogen lamps, which are currently the most commonly purchased lamp in Australia.
Include these features in your design to create a more sustainable and cost-effective extension.

Your extension design should balance aesthetics, functionality, and efficiency. Take your time in this phase, as changes on paper are far less costly than alterations during construction. With careful planning and attention to detail, you’ll create an extension that not only meets your needs but also adds significant value to your home.
Now that you have a solid design for your extension, it’s time to move on to the next critical phase: managing the construction process.
How to Manage Your House Extension Project
Secure Necessary Approvals and Permits
The first step in managing your house extension project is to obtain the required approvals and permits. In Melbourne, you must submit a planning permit application to your local council. This process involves providing necessary information, including application forms, guides, and checklists. Some applications may qualify for VicSmart, a streamlined process. Be prepared to pay application fees as part of the submission process.
Choose the Right Contractors
Selecting the right contractors will determine your project’s success. When evaluating potential builders, request references and examples of similar completed projects. In Victoria, all builders must register with the Victorian Building Authority for projects over $10,000. Always check their credentials and insurance coverage.
For specialised work, you might need to hire sub-contractors. Electricians, plumbers, and other tradespeople should also hold proper licences. Don’t shy away from requesting multiple quotes to ensure fair pricing. It’s also important to request information about their project management approach, including how they handle scheduling, budgeting, and quality control.
Establish a Realistic Timeline
A typical house extension in Melbourne takes 3 to 6 months to complete (depending on its scale and complexity). Divide your project into phases: demolition (if needed), structural work, rough-ins (electrical and plumbing), insulation, plasterboard, flooring, and finishes. Account for potential delays due to weather or material shortages. It’s prudent to add a 10-20% buffer to your estimated timeline for unforeseen circumstances.

Oversee Construction and Solve Problems
Regular site visits are essential during construction. Try to check in at least weekly, or more frequently during critical phases. Maintain open communication with your builder and address concerns promptly. If issues arise, stay calm and work with your team to find solutions. Flexibility can often save time and money in the long run.
Document everything, from plan changes to conversations with contractors. This record can prove invaluable if disputes occur or for future reference. Project management software can help keep all parties informed and on track.
Consider Professional Project Management
While DIY management can save money, it requires significant time and effort. If you find the process overwhelming, professional project management services can ensure a smooth and stress-free extension experience. Companies like Cameron Construction offer expert guidance throughout the entire process, from initial planning to final touches.
Final Thoughts
Planning and building a DIY house extension transforms your living space and adds value to your home. This exciting journey requires careful consideration at every step, from assessing needs to managing construction. A well-executed extension provides tailored additional space, enhances functionality, improves energy efficiency, and increases property value.
DIY house extensions offer substantial rewards, including valuable skills and cost savings. However, professional help can be crucial for those feeling overwhelmed. Cameron Construction offers comprehensive services to ensure your house extension project succeeds, with experienced designers, engineers, and interior advisors.
Your DIY house extension journey starts with thorough planning and ends with careful execution. Take the first step towards your dream home today by creating a beautiful and functional addition you’ll enjoy for years to come. With the right approach, you’ll create a space that truly reflects your vision and meets your lifestyle needs.


![Second Storey Additions For Growing Families [Guide]](https://www.cameronconstruction.com.au/wp-content/uploads/emplibot/second-storey-additions-hero-1772259809-150x150.webp)



