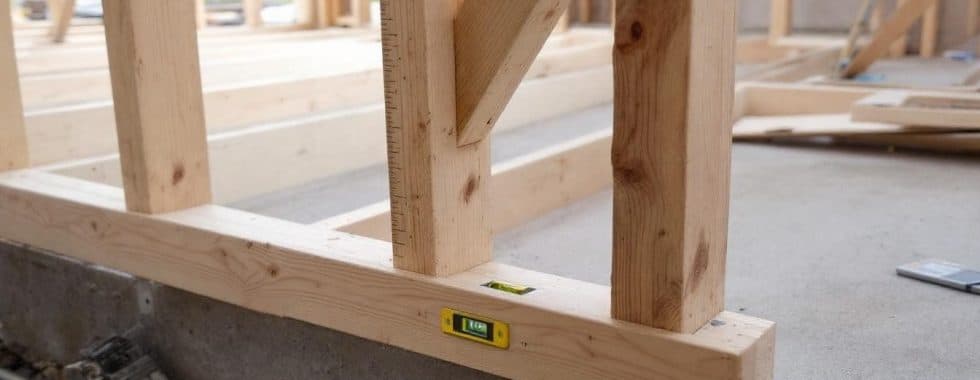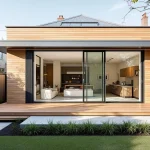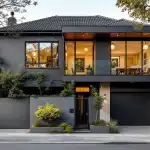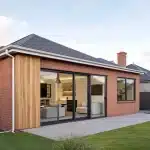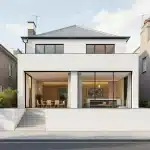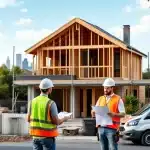How to Plan a Stunning Rear House Extension
Dreaming of more space in your home? A rear house extension could be the perfect solution.
At Cameron Construction, we’ve helped countless homeowners transform their living spaces with stunning additions.
This guide will walk you through the essential steps to plan your ideal extension, from assessing your needs to navigating regulations.
What’s Your Extension Vision?
Pinpoint Your Pain Points
Walk through your home with a critical eye. Where do you feel cramped? Which areas don’t function well? Your kitchen might be too small for family gatherings, or your living room might lack natural light. Write down every frustration, no matter how small. These pain points will guide your extension design.
Future-Proof Your Plans
Think beyond your current needs. Do you plan to grow your family? Will you need a home office in the coming years? The Australian Bureau of Statistics reports that 37% of Australians work from home regularly. While this was down from around 40% in 2021, it was still five percentage points above the pre-pandemic levels. Your extension should accommodate not just your current lifestyle, but your future one too.

Define Your Extension’s Purpose
Be specific about what you want your new space to achieve. A vague idea of “more room” won’t suffice. Do you want an open-plan kitchen and dining area for entertaining? A master suite with a luxurious ensuite? A multi-functional space that can serve as both a playroom and a guest bedroom? The more precise you are, the better your extension will meet your needs.
Visualise Your Dream Space
Create a moodboard or Pinterest collection of design ideas that inspire you. This visual representation will help you communicate your vision to architects and builders. Include images of layouts, colour schemes, and specific features you love (like skylights or bi-fold doors).
Consider the Flow
Think about how your new extension will connect with the existing house. You don’t want it to feel like an afterthought. Consider sight lines, traffic patterns, and how natural light will move through the space. A well-designed extension should feel like it’s always been part of your home.
As you refine your vision, you’ll need to consider how it fits within the practical constraints of your property. Let’s explore the key design considerations that will shape your rear house extension.
Designing Your Dream Extension
Harmonising Old and New
Your extension should feel like a natural continuation of your existing home, not an awkward add-on. This doesn’t mean it has to be an exact match, but it should complement the original structure. Echo architectural elements like roof pitch, window styles, or exterior finishes. For a modern twist on a traditional home, use similar materials in a contemporary way. If your house has brick walls, your extension could feature a sleek brick veneer or incorporate brick accents.
Maximising Natural Light
Natural light can transform an extension. Large windows, skylights, and glass doors not only brighten your space but can also make it feel larger. When you plan window placement, consider the sun’s path throughout the day. North-facing windows (in the Southern Hemisphere) provide consistent, indirect light, while east-facing windows offer morning sun – perfect for kitchens or breakfast nooks.
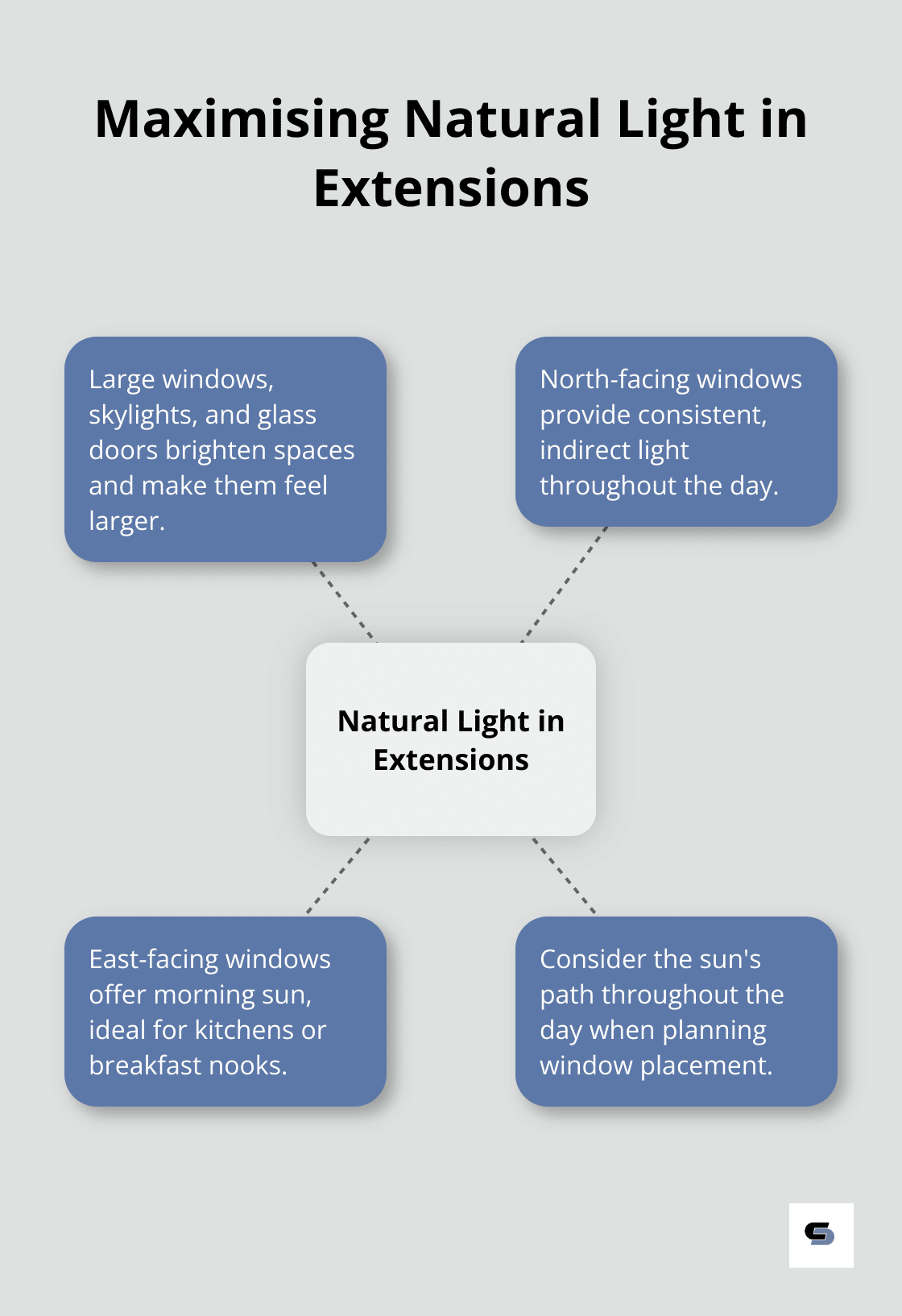
Creating Seamless Indoor-Outdoor Connections
In Australia’s climate, a smooth transition between indoor and outdoor spaces is essential. Bi-fold or sliding glass doors can open up an entire wall, blurring the line between your extension and the garden. Consider the view from inside – frame it with carefully placed windows or doors. A deck or patio that’s level with your interior floor creates a seamless flow. Don’t forget about privacy; strategically placed screens or landscaping can shield you from neighbours while maintaining an open feel.
Choosing Complementary Materials
Select materials that not only match your existing home but also enhance its overall aesthetic. This includes everything from roofing and siding to flooring and fixtures. Try to strike a balance between continuity and contrast. For example, if your home has a traditional brick exterior, you might choose modern cladding for your extension that complements the brick colour (this creates visual interest without clashing).
Incorporating Smart Design Features
Modern extensions often benefit from smart design elements. Consider built-in storage solutions to maximise space efficiency. Think about how technology can enhance your new area – perhaps integrated sound systems or smart lighting. Energy-efficient features like double-glazed windows or solar panels can also add long-term value to your extension.
As we move forward, we’ll explore the practical aspects of bringing your design to life, including navigating the complex world of permits and regulations.
Navigating the Permit Maze
Understand Local Council Requirements
Every council has unique regulations for home extensions. Visit your local council’s website or planning office. Most councils provide detailed information about extension requirements, including setbacks, height restrictions, and heritage considerations. Any building permit issued must be consistent with the requirements of the planning permit, including conditions and endorsed plans. Don’t assume your project is exempt – always check with your council first.
Engage with Your Neighbours
Before you submit any formal applications, talk to your neighbours about your plans. This isn’t just a courtesy; it’s a smart strategy. Neighbour objections can significantly delay or even derail your project. Show them your initial designs and address any concerns they might have. If you can get their written support, it can smooth the approval process considerably.
Seek Professional Help
Attempting to handle permit applications yourself is risky. The process is often complex and time-consuming. Hire a professional – whether an architect, draftsperson, or building designer. They’ll ensure your plans meet all relevant codes and standards. A draftsman with a building background can ensure your project will be executed smoothly, meeting both your design vision and the necessary requirements.
Ensure Compliance
Building codes exist to ensure safety and structural integrity. Your extension must comply with the National Construction Code (NCC) and any state-specific regulations. This includes everything from energy efficiency ratings to fire safety measures. In Victoria, all new builds and extensions must meet a minimum 6-star energy rating. A professional builder will ensure your extension meets or exceeds these standards.
Plan for a Long Process
The approval process takes time. In Melbourne, simple planning permits can take 60-90 days, while more complex applications might take 6 months or more. Factor this timeline into your project planning. Start the process early to avoid delays in construction.
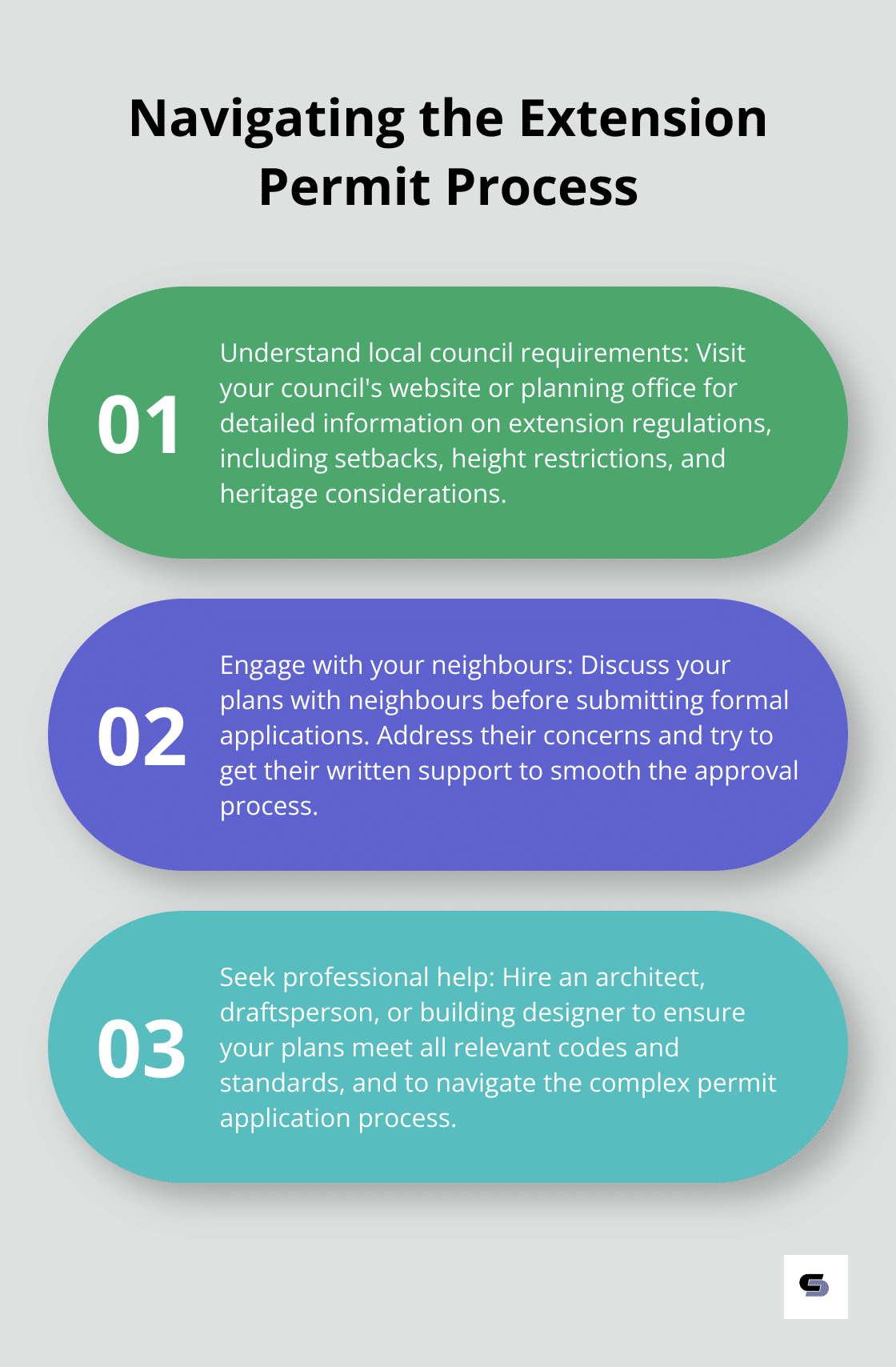
Final Thoughts
A rear house extension transforms your living space and enhances your home’s value. You must assess your needs, design with purpose, and navigate regulations to set the stage for success. Your extension should blend seamlessly with your existing home while maximising natural light and creating a smooth indoor-outdoor flow.
Proper planning and compliance play a vital role in the extension process. You need to engage with your local council early, understand building regulations, and secure necessary permits to avoid future complications. A well-executed rear house extension improves your quality of life and increases your property’s market value significantly.
When you’re ready to turn your extension dreams into reality, partner with experienced professionals who can guide you through every step. Cameron Construction has extensive experience in crafting beautiful, functional extensions that stand the test of time. Their team of experts can help you navigate the complexities of design, permits, and construction (ensuring your project meets the highest standards).

