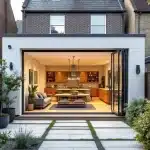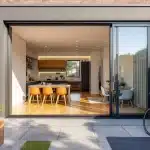How to Plan a Perfect Small House Extension
Are you dreaming of expanding your living space without moving? A small house extension might be the perfect solution.
At Cameron Construction, we’ve helped countless homeowners transform their homes with carefully planned additions. This guide will walk you through the essential steps to plan your ideal small house extension.
From assessing your needs to navigating the approval process, we’ll cover everything you need to know to make your extension project a success.
Define Your Extension’s Purpose and Assess Your Space
Identify Your Extension’s Function
The first step in planning a small house extension is to clearly define its purpose. Take time to reflect on your specific needs before you start sketching plans or selecting furniture. Ask yourself: Do you need a home office for remote work? An extra bedroom for a growing family? Or perhaps an open-plan kitchen and dining area for entertaining?
Your extension’s purpose will guide every decision moving forward, from layout to materials. A home office extension might require soundproofing and ample natural light, while a kitchen extension would need proper ventilation and durable surfaces. Be specific about your goals. Instead of just saying “more space,” think “a dedicated area for my children to do homework and store their school supplies.”
Evaluate Available Space
After you’ve determined the purpose, examine your property with a critical eye. Walk around your home and yard, noting potential areas for expansion. Consider these factors:
- Property boundaries
- Existing structures (sheds, garages)
- Trees or landscaping features
- Slope of the land
- Access for construction equipment
Check your local council’s regulations on setbacks and maximum lot coverage. Most councils in Melbourne allow houses to cover 40-50% of the total lot area. This information will help you determine the feasible size of your extension.
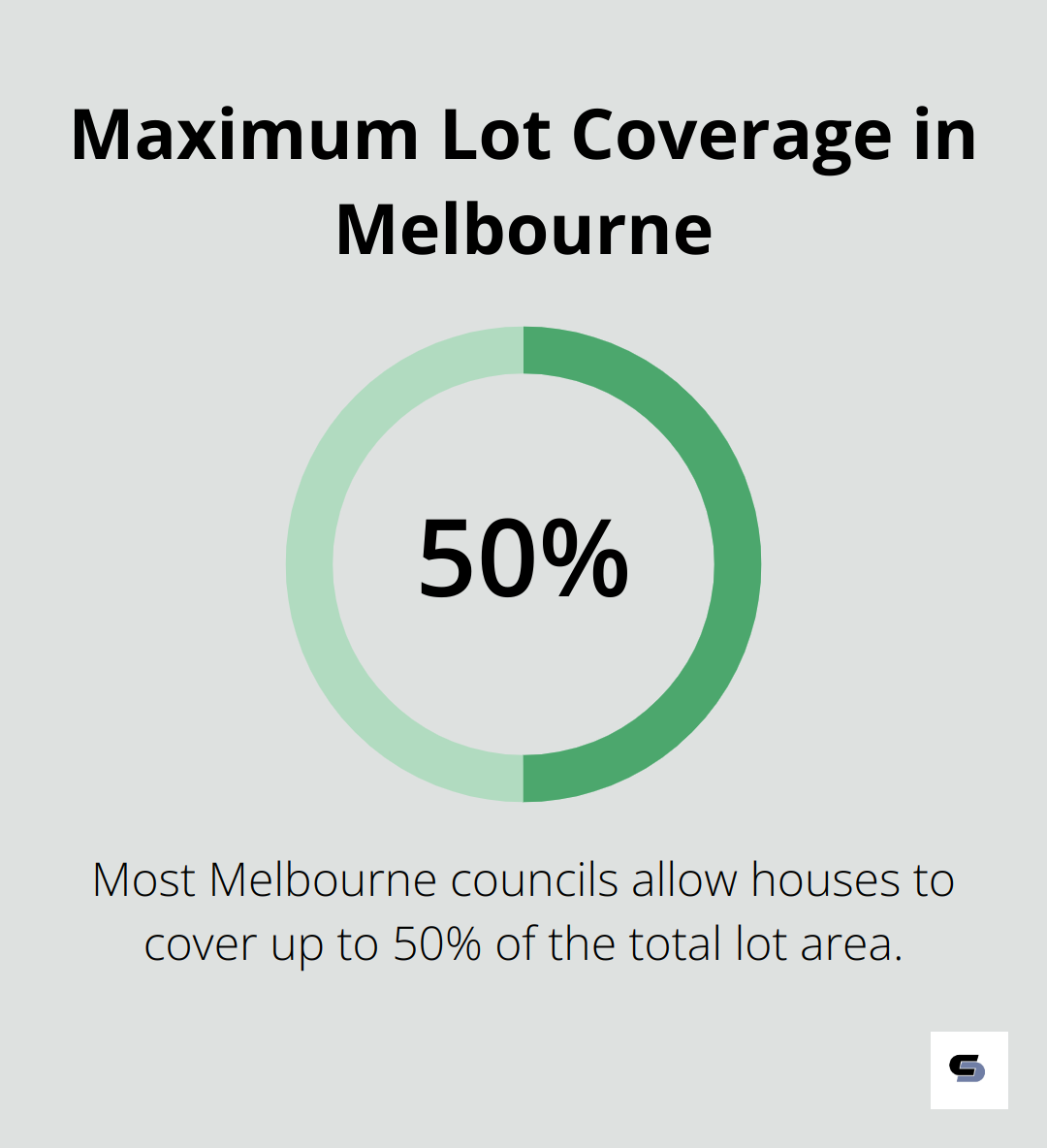
Plan for Seamless Integration
A successful extension should feel like it’s always been part of your home. Consider how the new space will flow from existing rooms. Will you need to remove walls or relocate doors? Think about the architectural style of your current home and how the extension can compliment it.
For example, if you have a traditional Victorian-era home, an ultra-modern glass box extension might look out of place. However, a skilled architect can blend contemporary elements with period features for a harmonious result.
Factor in practical considerations like plumbing and electrical work. Extending these systems can significantly impact your budget and timeline. A kitchen extension, for instance, might require moving gas lines or adding new water pipes.
Consider Future Needs
While addressing your current needs is important, try to anticipate future requirements as well. Will your family grow? Do you plan to age in place? Considering these factors now can save you from additional renovations down the line.
For example, if you’re planning a ground floor extension, you might want to include wider doorways and a step-free entrance. These features can accommodate future mobility needs (or even a stroller in the near term).
The next step in your extension journey involves translating your needs and space assessment into a concrete design. Let’s explore how to work with professionals to create a space-saving, light-filled extension that compliments your existing home.
Crafting Your Dream Extension Design
Partnering with Design Professionals
The collaboration with experienced architects or designers transforms your vision into reality. These professionals offer valuable expertise in spatial planning, building regulations, and innovative design solutions. They maximise every square metre of your extension while ensuring it compliments your existing home.
When you select a design professional, look for someone with a portfolio of small house extensions. Ask to see before-and-after photos of their projects, and request references from past clients. A good designer listens to your needs, respects your budget, and offers creative solutions you might not have considered.
Maximising Space in Your Extension
Small extensions require clever design strategies to make the most of limited space. Open-plan layouts create a sense of spaciousness, while built-in storage solutions reduce clutter. Consider multi-functional furniture, such as a dining table that doubles as a work desk, or a Murphy bed for occasional guest accommodation.
Vertical space often remains underutilised in small extensions. Floor-to-ceiling shelving, loft storage, or a mezzanine level can significantly increase your usable space without expanding the footprint. (A compact spiral staircase leading to a mezzanine home office, for example, effectively doubles the usable area in a modest extension.)
Harnessing Natural Light and Ventilation
Proper lighting and airflow create a comfortable and inviting space. Large windows, skylights, or a glass roof flood your extension with natural light, making it feel more spacious and reducing the need for artificial lighting during the day. Increased use of daylight is likely to support workplace productivity.
For ventilation, incorporate operable windows on opposite sides of the room to encourage cross-breezes. If your extension includes a kitchen or bathroom, proper ventilation prevents moisture buildup and maintains air quality. Energy-efficient exhaust fans or a heat recovery ventilation system work well for these spaces.
Selecting Complimentary Materials
The materials you choose for your extension should harmonise with your existing home while meeting functional needs. For exterior finishes, consider materials that match or compliment your home’s current facade. This could mean matching brickwork, using similar roofing materials, or opting for a contrasting yet complimentary finish that adds visual interest.
Inside, select materials that are durable and easy to maintain, especially in high-traffic areas. For flooring, options like engineered hardwood or luxury vinyl tiles offer the look of natural wood with enhanced durability. In wet areas, porcelain tiles provide a water-resistant and low-maintenance solution.
When it comes to windows and doors, energy-efficient options help regulate temperature and reduce utility costs. Energy efficient windows are an important consideration for both new and existing homes. Heat gain and heat loss through windows are responsible for 25%–30% of residential heating and cooling energy use.

The next phase of your extension journey involves navigating the planning and approval process. This step ensures your design complies with local regulations and receives the necessary permits. Let’s explore how to tackle this crucial stage of your project.
Navigating Council Approvals for Your Extension
Understanding Local Building Regulations
Every council in Melbourne has its own set of building regulations and zoning laws. These rules dictate everything from the size of your extension to its proximity to property boundaries. Site coverage is calculated by dividing the total building area by the total site area and multiplying by 100. However, this can vary depending on your specific location.
Visit your local council’s website or planning office. Request a copy of the current building codes and zoning ordinances. Pay attention to regulations regarding setbacks, height restrictions, and heritage overlays if applicable. Some areas have strict rules about preserving neighbourhood character, which could impact your design choices.
Preparing Your Documentation
After you understand the regulations, prepare your documentation. This typically includes detailed architectural drawings, site plans, and a written description of your proposed extension. Your plans should clearly show how the extension relates to existing structures and property boundaries.
Include information about materials, colours, and any changes to landscaping or drainage. If your extension involves changes to the facade, you might need to provide street view renderings to show how it will impact the streetscape.
Many councils now accept digital submissions, which can speed up the process. However, always check the specific requirements of your local authority. Some may still require hard copies of certain documents.
Engaging with Your Neighbours
Discussing your plans with neighbours before submission can prevent potential objections later. Show them your plans and address any concerns they might have about privacy, overshadowing, or noise during construction.
If your extension is likely to have a significant impact on neighbouring properties, consider adjusting your design. You might relocate windows or add privacy screens to address concerns about overlooking.
A cooperative approach often leads to a smoother approval process. projects with neighbour support tend to face fewer delays and complications.
Obtaining Permits and Approvals
With your documentation prepared and neighbour consultations complete, submit your application. Most councils in Melbourne have a standard timeframe for processing straightforward applications. However, more complex projects or those in sensitive areas may take longer.
The council might request additional information or suggest modifications to your plans. This is a normal part of the process and doesn’t necessarily mean your application will be rejected.
If your application receives approval, you’ll receive a building permit. This document outlines any conditions you need to meet during construction. Read it carefully and ensure you understand all requirements before starting work.
In case of rejection, you have the option to appeal the decision or modify your plans based on the council’s feedback. Many successful extensions have gone through multiple rounds of revisions before receiving approval (this is a common occurrence in the industry).
Try to stay patient and persistent throughout this process. With careful planning and the right support, you can successfully navigate this phase and move closer to breaking ground on your project.
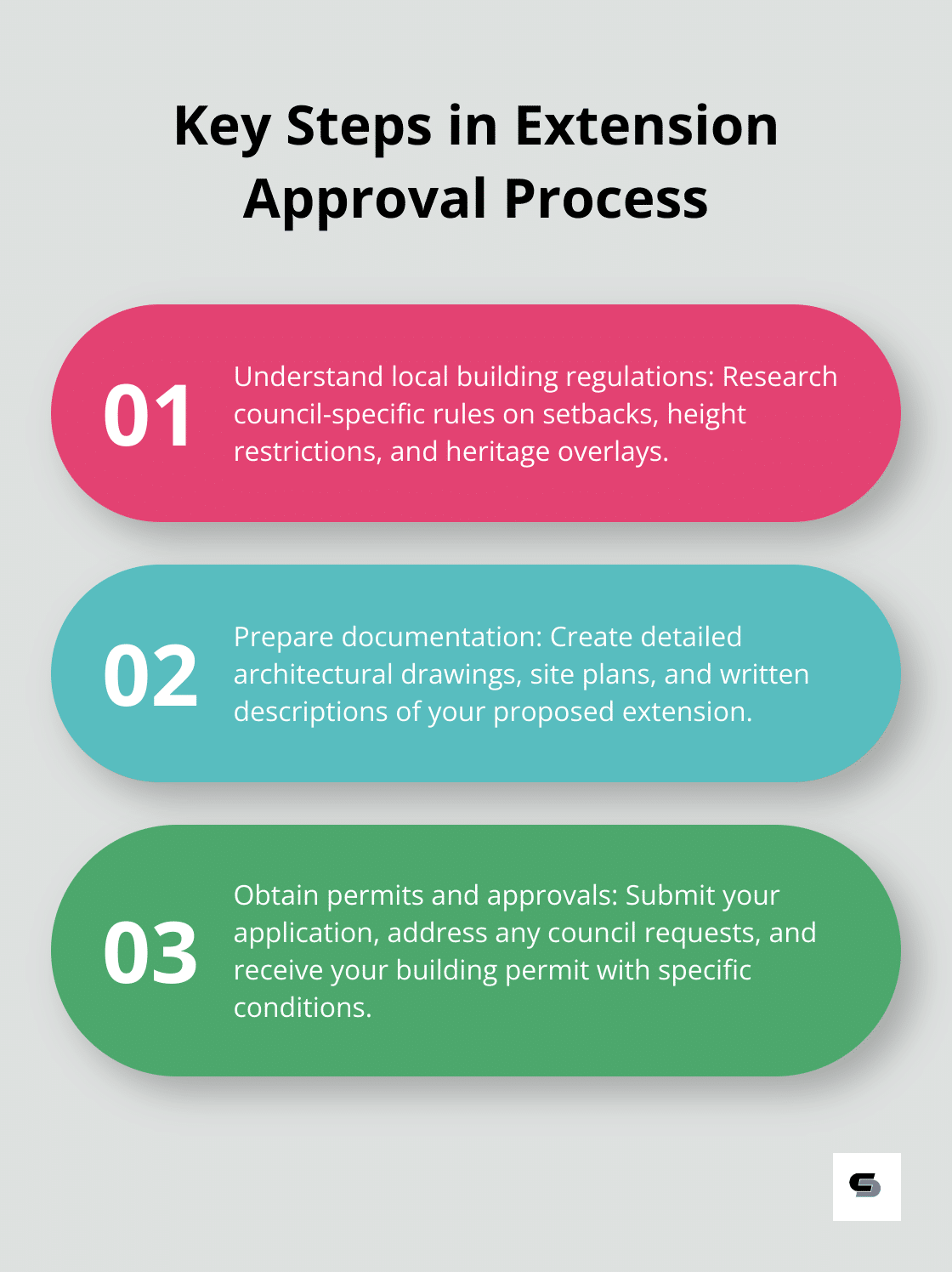
Final Thoughts
A small house extension transforms your living space and enhances your home’s value. You must define the purpose of your extension and evaluate your available space. This initial step will guide all subsequent decisions, from design to material selection.
Natural light, ventilation, and complimentary materials contribute to a comfortable and inviting space. You should understand your council’s requirements and engage with your neighbours to address any concerns proactively. These elements ensure your project’s success and create a space that feels like a natural part of your home.
Cameron Construction offers expertise in home renovations and extensions in Melbourne. Their team of professionals can guide you through every step of the process (from initial design to final construction). With careful planning and professional guidance, you can confidently embark on your small house extension project.

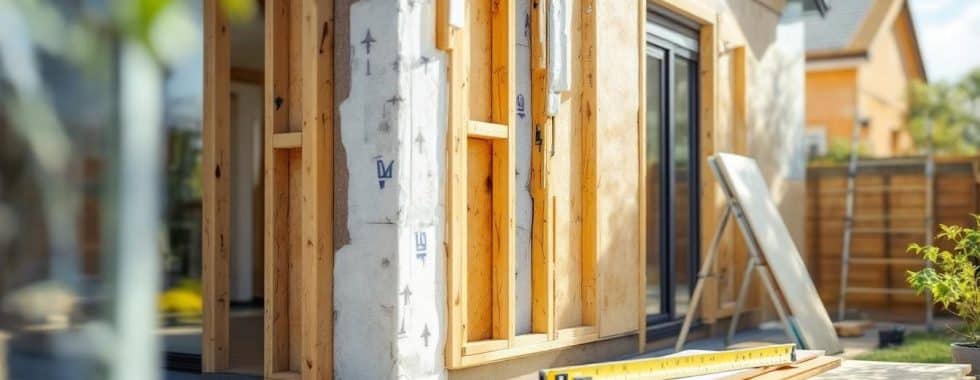
![Second Storey Additions For Growing Families [Guide]](https://www.cameronconstruction.com.au/wp-content/uploads/emplibot/second-storey-additions-hero-1772259809-150x150.webp)

