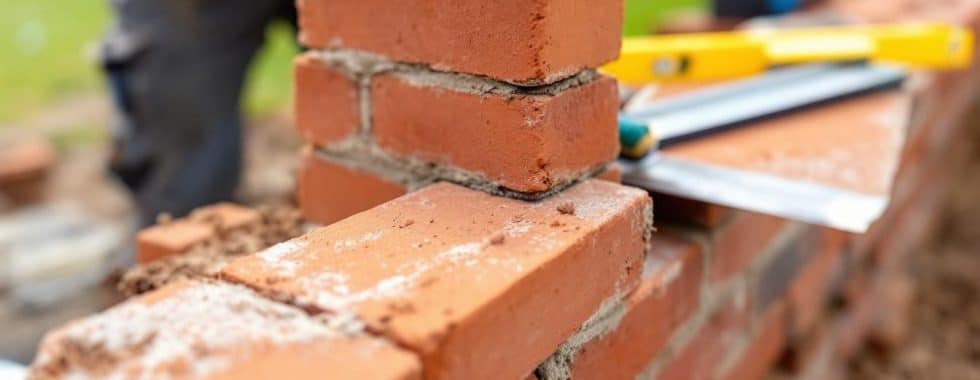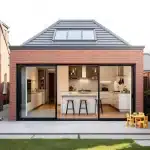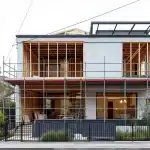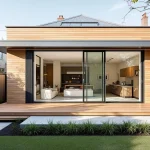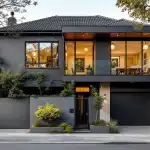How to Plan a Perfect Brick House Extension
At Cameron Construction, we’ve seen firsthand how a well-planned brick house extension can transform a home.
A thoughtfully designed addition not only provides extra living space but also enhances the overall value and aesthetic appeal of your property.
In this guide, we’ll walk you through the essential steps to plan your perfect brick house extension, from assessing your needs to hiring the right professionals.
What Do You Need for Your Brick House Extension?
Define Your Extension’s Purpose
The first step in planning a brick house extension is to clearly define your needs. This checklist will help to understand the key steps, including the definition of needs and familiarisation with the local legislation and regulation, budgeting, and more. Homeowners who take the time to thoroughly assess their requirements often end up with extensions that truly enhance their living experience.
Ask yourself why you want this extension. Do you need a spacious kitchen for family gatherings? An extra bedroom for a growing family? Or perhaps a home office to support your remote work lifestyle? Your answer will shape every aspect of your extension project.
For example, if you aim for a larger kitchen, you’ll need to consider plumbing and electrical requirements. A home office might require less complex infrastructure but could benefit from strategic placement for natural light and quiet.
Evaluate Your Property’s Potential
Take a critical look at your property. Walk around your house and yard, and note potential areas for expansion. Consider factors like sun exposure, views, and how the extension might affect your outdoor space.
In Melbourne, creative solutions include converting side pathways into narrow extensions or building upwards to preserve backyard space.
Understand Legal and Regulatory Requirements
Before you become too attached to any ideas, it’s vital to understand local zoning laws and building regulations. These can significantly impact what you’re allowed to build.
Check with your local council about:
- Height restrictions
- Setback requirements (how close to property lines you can build)
- Heritage overlays (if your home is in a historically significant area)
- Environmental considerations
Understanding these regulations early can save time, money, and frustration later in the project.
Consider Long-Term Value
A well-planned extension not only meets your current needs but also adds long-term value to your home. For example, if you spend $100,000 on an extension and it adds $150,000 to the value of your home, your ROI is 50%. This simple calculation can help you understand the potential return on investment of a thoughtful extension.
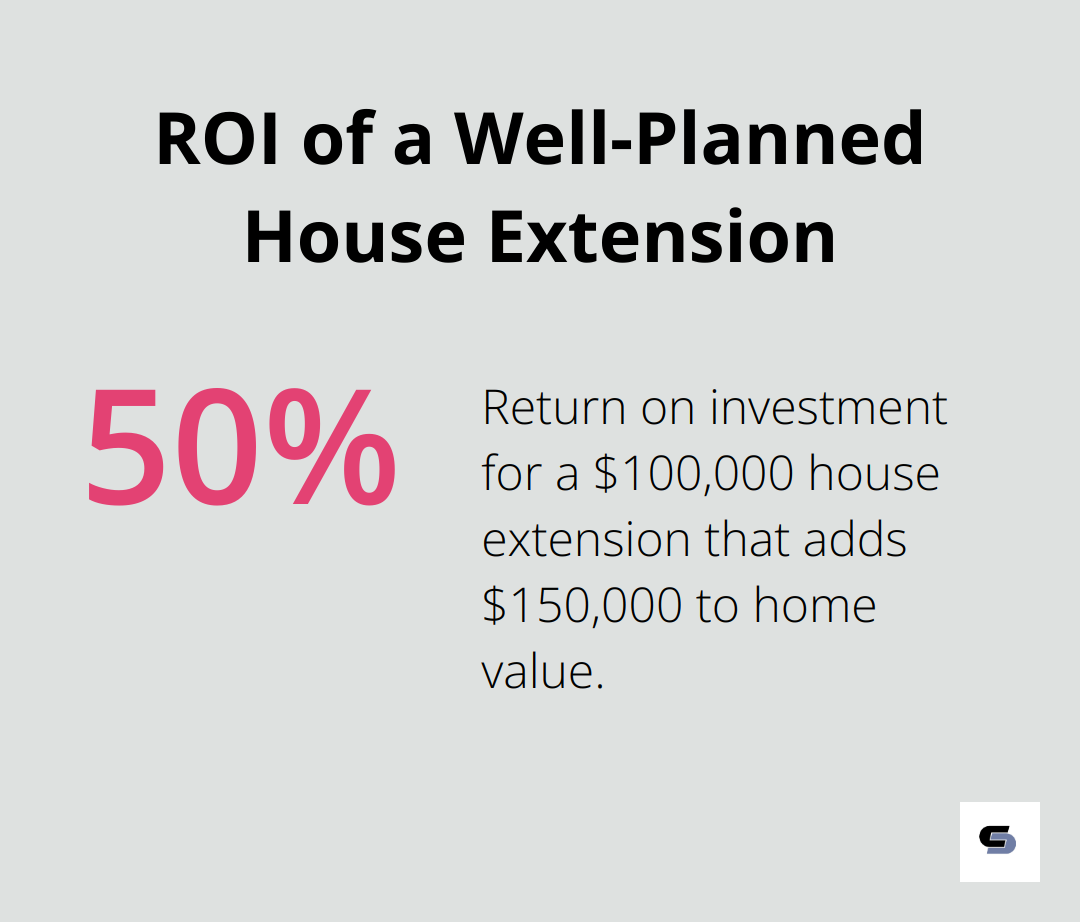
The thorough assessment of your needs, space, and local regulations lays a solid foundation for your brick house extension project. This careful planning sets the stage for the next crucial step: designing an extension that seamlessly integrates with your existing home (which we’ll explore in the following section).
How to Design a Seamless Brick House Extension
Select Compatible Bricks
The foundation of a cohesive extension lies in choosing bricks that complement your existing home. This doesn’t always require an exact match. Sometimes, a slight variation adds character while maintaining harmony.
Take a brick from your current home to suppliers and compare it with new options. Examine the colour, texture, and size. New bricks might look slightly different at first but will blend over time due to weathering.
If finding a close match proves challenging, use a contrasting brick colour intentionally. This can create a striking visual effect that highlights the extension as a deliberate design choice rather than a poorly matched addition.
Integrate Structural Elements
Seamless integration extends beyond matching bricks. It involves ensuring the new structure flows naturally from the existing one. This requires careful consideration of roof lines, window styles, and overall architectural features.
Maintain the same roof pitch in your extension as your existing home. Choose windows that mirror the style and proportions of those in your current structure. These details significantly impact the overall cohesion of your extended home.
Incorporate Energy-Efficient Features
While maintaining aesthetic consistency, don’t overlook the opportunity to incorporate modern energy-efficient features into your extension. This enhances your home’s performance and can lead to significant long-term savings.
Install double-glazed windows, which can reduce heat loss or heat gain by almost 30% compared to single-glazed aluminium windows. Proper insulation in walls and roofs is also essential. For brick veneer constructions, install reflective foil sarking to further improve thermal performance.
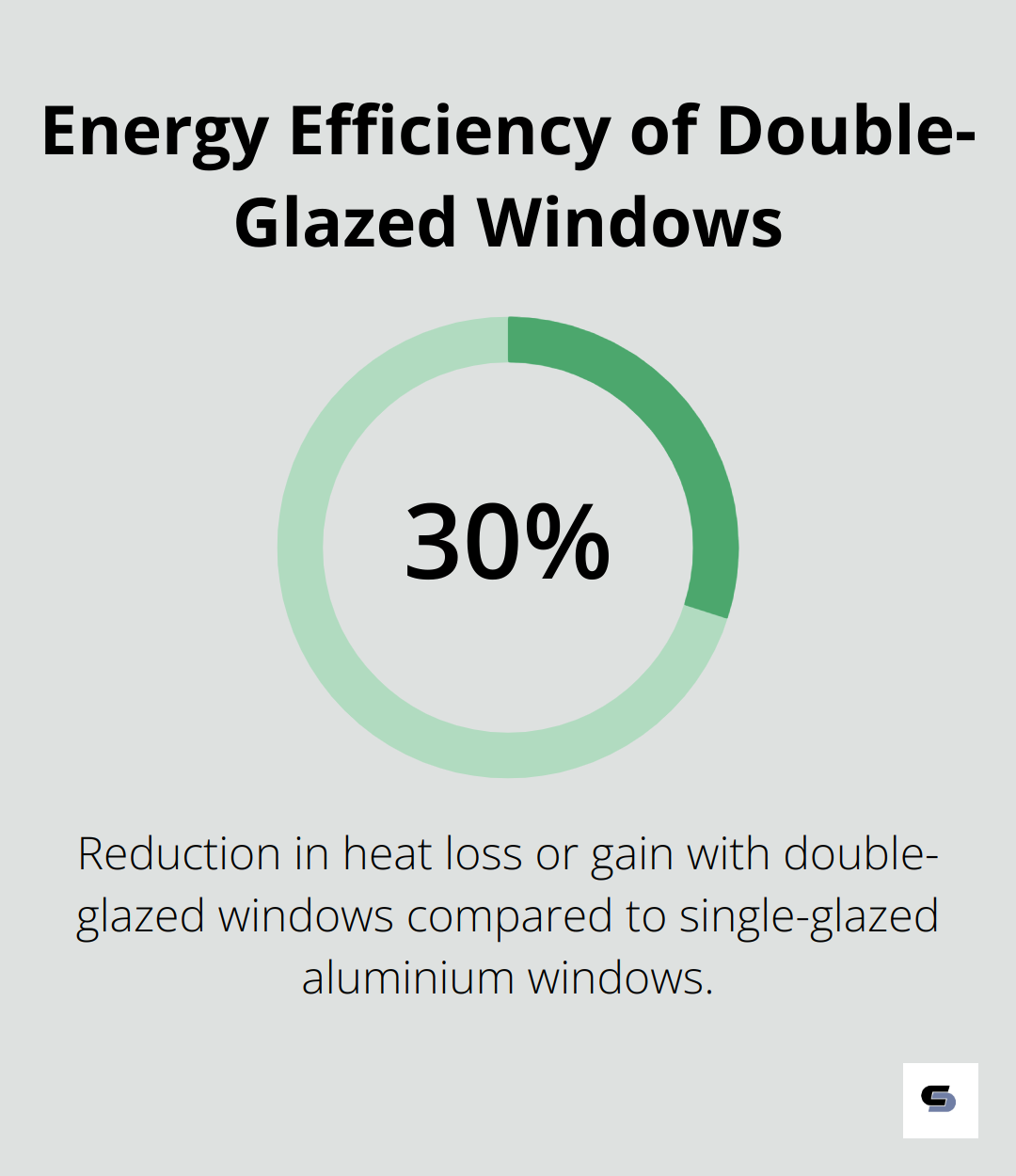
Try to incorporate passive solar design principles where possible. This might involve positioning windows to maximise natural light and heat in winter while minimising sun exposure in summer.
Balance Aesthetics and Functionality
A well-designed extension not only looks good but also performs efficiently. Focus on these key aspects: matching materials, structural integration, and energy efficiency. This approach will create an extension that seamlessly blends with your existing home while enhancing its functionality and value.
As you move forward with your design plans, the next step involves selecting the right professionals to bring your vision to life. The expertise of experienced architects and builders (like those at Cameron Construction) will prove invaluable in navigating the complexities of your brick house extension project.
Who to Hire for Your Brick House Extension
Selecting an Architect
Your search for the perfect architect should start with research. Focus on professionals who have experience with brick house extensions. The Australian Institute of Architects offers a valuable resource to find qualified experts in your area.
When you interview potential architects, ask them to explain their approach to blending new structures with existing homes. A competent architect will outline how they plan to preserve your brick house’s character while adding modern functionality.
Don’t hesitate to request references. Conversations with previous clients will provide you with essential insights into an architect’s work style and problem-solving abilities.
Choosing a Builder
The builder you select will transform your architect’s plans into reality. Their expertise is just as critical as the architect’s. Look for builders who specialise in brick extensions. The Victorian Building Authority regulates Victoria’s building and plumbing industries, protecting the community and empowering building practitioners.
As you evaluate builders, inquire about their knowledge of local building codes and their permit acquisition process. A reliable builder will manage most of the paperwork, which will save you time and reduce stress.
Ask for detailed quotes from at least three builders. These quotes should itemise costs for materials, labour, and potential extras. Be cautious of unusually low quotes – they might not include all necessary work.
Creating a Timeline and Budget
After you’ve chosen your team, collaborate with them to develop a detailed project timeline and budget. A typical brick house extension can take 12 to 16 weeks, but factors like size and complexity might extend this timeframe.
Your budget should include a contingency of 10-20% for unexpected costs. This is particularly important for extensions, where hidden structural issues might surface once work begins.
Clearly define your must-haves versus nice-to-haves. This will help your team prioritise if budget constraints arise during the project.
Prioritising Quality
The cheapest option isn’t always the best. An investment in quality professionals and materials can save you money in the long run. It helps avoid costly mistakes and ensures a durable, beautiful extension.
(At Cameron Construction, we’ve witnessed how the expertise of skilled architects and builders can make or break a project. Our team of experts can guide you through every step of your brick house extension journey.)
Obtaining Necessary Permits
Your chosen professionals should handle most of the permit acquisition process. However, you should understand the basics. Familiarise yourself with local zoning laws and building regulations. This knowledge will help you make informed decisions throughout the project.
Work with your team to ensure all necessary permits are obtained before construction begins. This proactive approach will prevent delays and potential legal issues down the line.
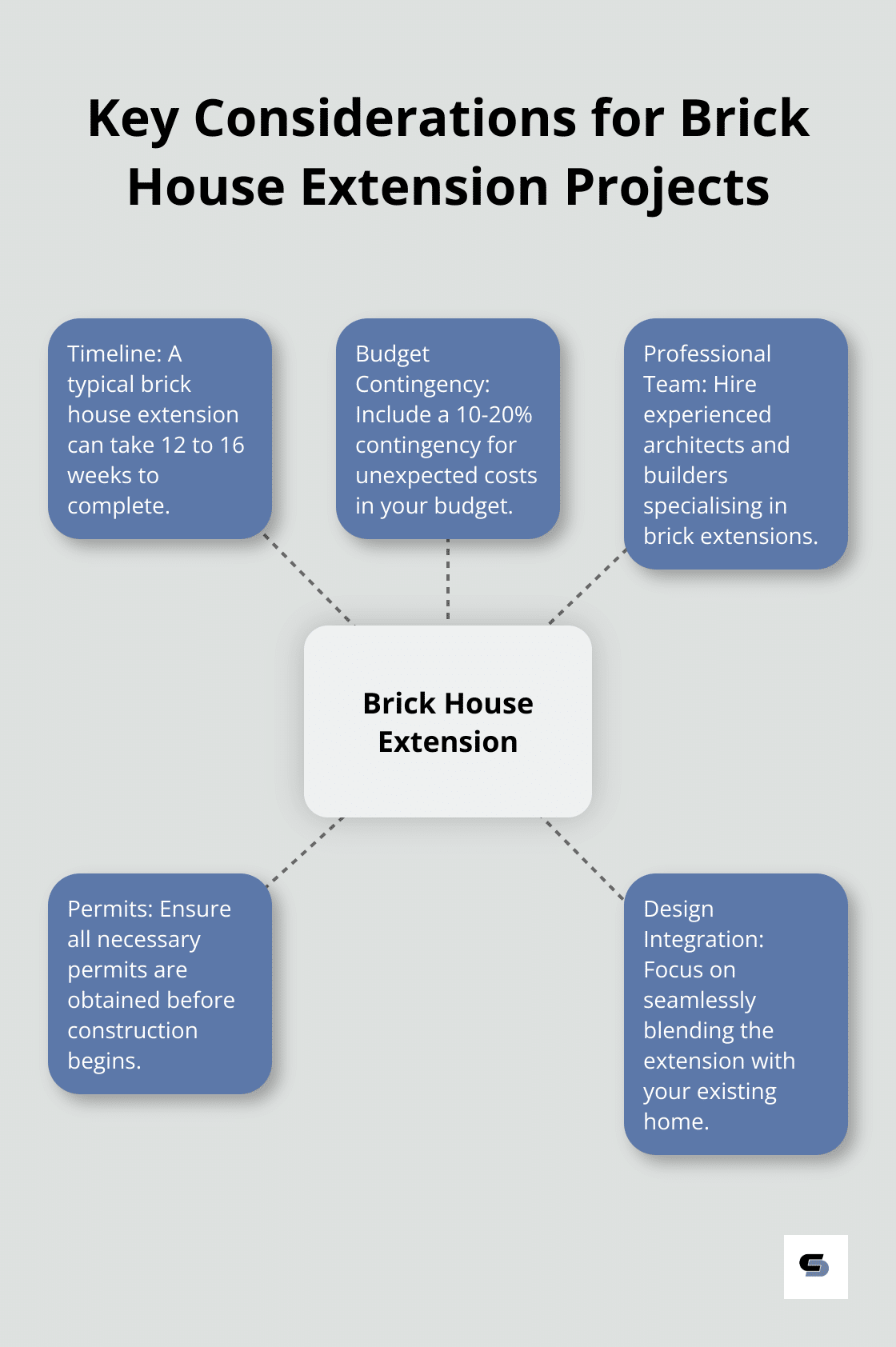
Final Thoughts
A brick house extension transforms your living space and adds value to your home. You must define the purpose of your extension, evaluate your property’s potential, and understand local regulations. The design phase requires careful selection of compatible bricks, seamless integration of structural elements, and incorporation of energy-efficient features.
Skilled architects and builders play a vital role in the success of your brick house extension project. These professionals guide you through design, permitting, and construction processes. They ensure your vision becomes reality whilst adhering to local building codes.
We at Cameron Construction offer the expertise and quality craftsmanship needed for your brick house extension. Our experience in Melbourne’s home renovation market (spanning decades) positions us to bring your extension to life. We create comfortable and functional living spaces that stand the test of time.

