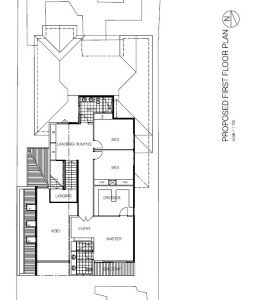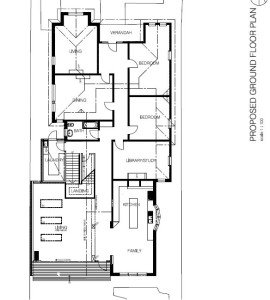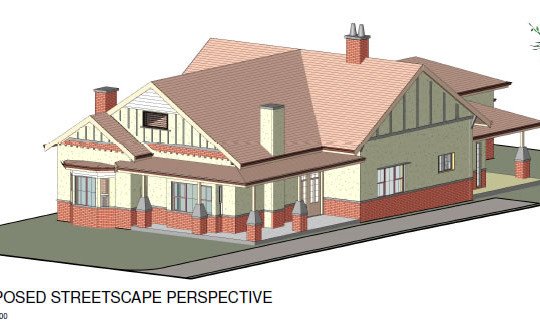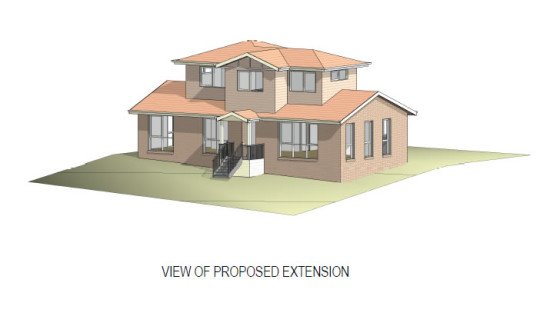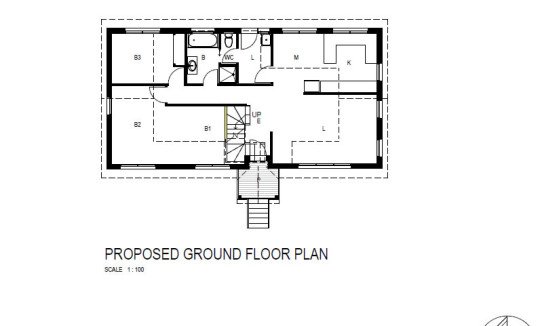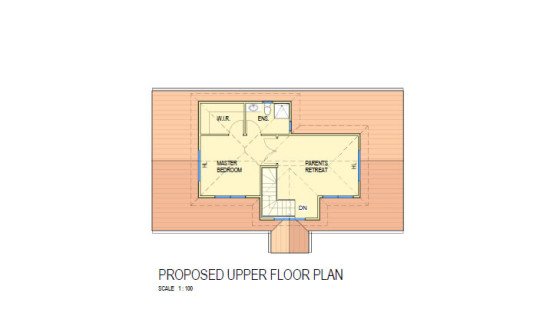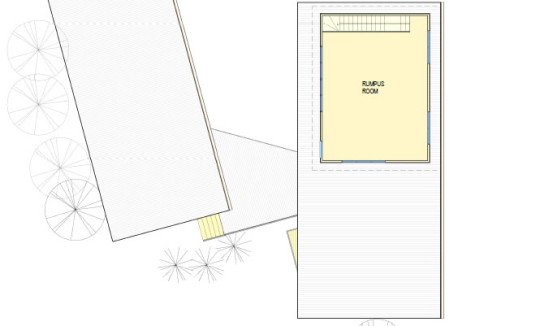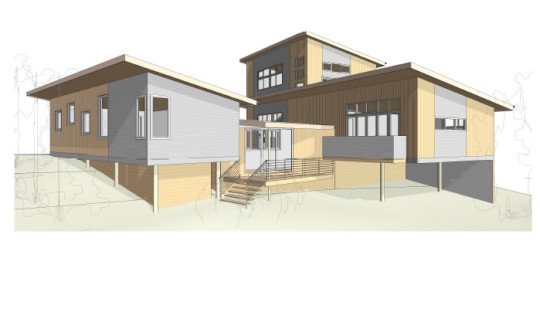Building Design
Cameron Construction is a building design specialist with experience in all fields of building andhome improvement as well as construction management and general construction services.
We are dedicated to achieving customer satisfaction and have won many industry awards for outstanding luxury house building, expert home improvement and quality extensions.
Melbourne clients choose Cameron Construction for our industry leading service,building designs, quality construction and reliable building and home improvement services.
See below for examples:
Proposed additions & alterations to house
Extension to Dwelling
Upper Storey Extension
Upper Storey Extension

