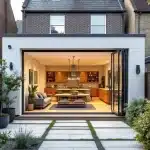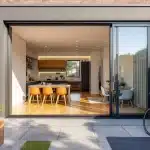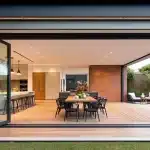How to Extend Your Weatherboard House: Creative Ideas
Weatherboard houses have a timeless charm, but sometimes you need more space. At Cameron Construction, we’ve seen countless homeowners transform their beloved weatherboard homes with stunning extensions.
Weatherboard house extension ideas can range from adding a second storey to expanding your ground floor or creating innovative outdoor spaces. In this post, we’ll explore creative ways to extend your weatherboard house while maintaining its character and enhancing its functionality.
Adding a Second Storey to Your Weatherboard Home
Structural Assessment: The Foundation of Success
A thorough structural assessment forms the bedrock of any successful second-storey addition. A comprehensive evaluation of your home’s foundation and load-bearing capacity is essential and can prevent costly surprises later.
Weatherboard Continuity: Blending Old and New
Maintaining the aesthetic continuity of your weatherboard exterior creates a cohesive look. The Australian Institute of Architects emphasizes that extensions should complement (rather than mimic) the original structure. Modern weatherboard materials like James Hardie’s Linea™ weatherboards offer the classic look of timber with superior durability and weather resistance.
Smart Staircase Integration: Maximising Space
Integrating a staircase into your existing floor plan requires careful planning. The Building Code stipulates that a stairway must have not more than 18 and not less than 2 risers in each flight. Positioning the staircase near the centre of the home often minimises disruption to ground floor spaces.
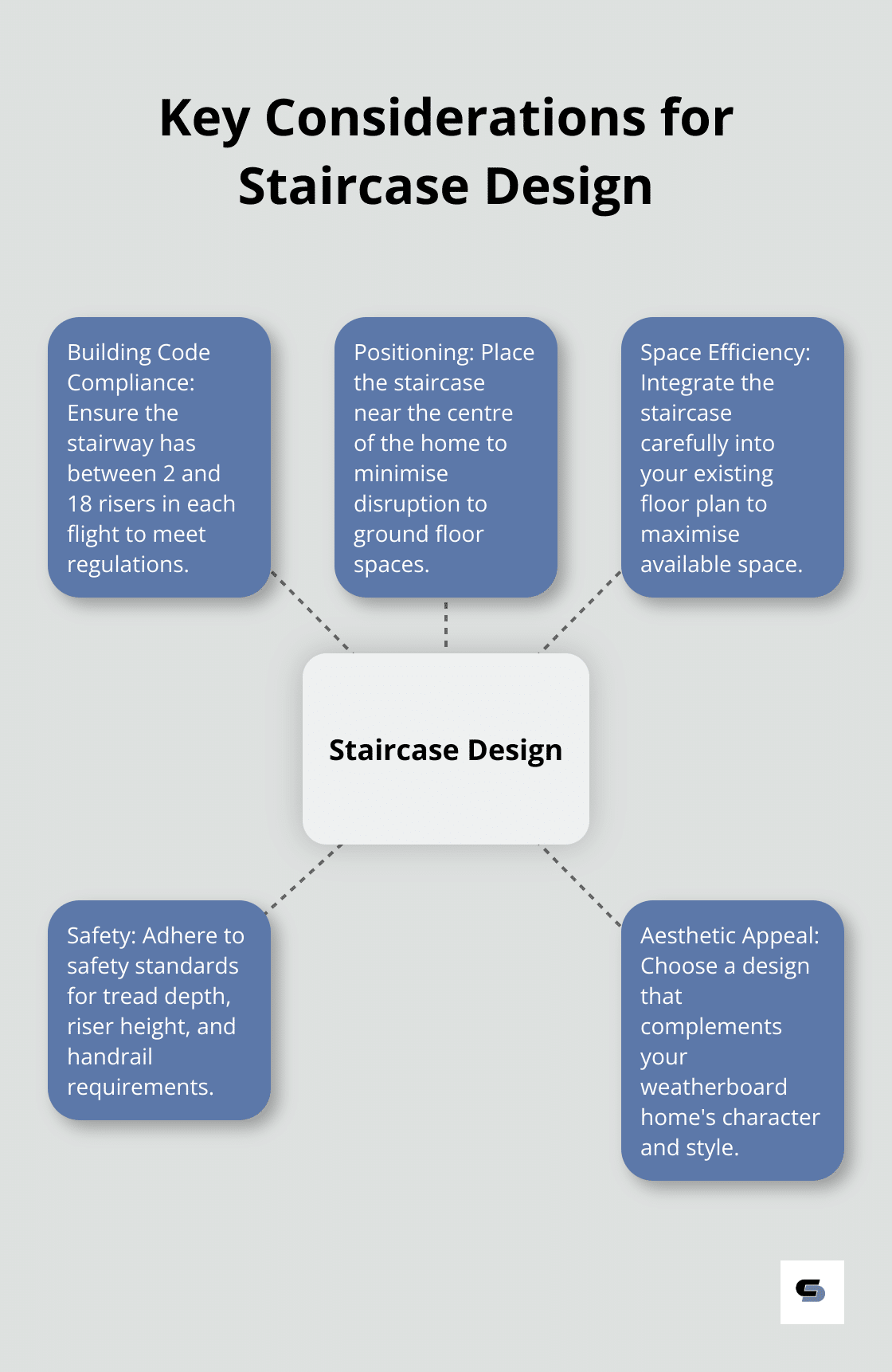
Design Considerations: Balancing Form and Function
When designing your second storey, consider how it will affect the overall appearance of your home. Factors such as roof pitch, window placement, and exterior finishes play a crucial role in creating a harmonious look. The goal is to enhance your home’s character while increasing its functionality.
Case Study: A Weatherboard Transformation
A recent project transformed a single-storey weatherboard cottage into a stunning two-storey family home. By carefully matching the new weatherboards and incorporating a skylight above the stairwell, the transition between old and new became seamless. The result was a spacious home that retained its street-front charm while doubling its living area.
Adding a second storey is a significant undertaking that requires expert execution and a deep understanding of both structural engineering and design aesthetics. With the right approach, you can create a beautiful, functional space that enhances both your lifestyle and property value. As we move on to explore horizontal extensions, you’ll discover even more ways to expand your weatherboard home’s potential.
Expanding Your Ground Floor: Seamless Integration and Functional Spaces
Matching Materials for Cohesive Design
Horizontal extensions provide a practical solution to increase your weatherboard home’s living space without altering its iconic facade. The key to a successful ground floor extension lies in the careful selection of materials. Modern weatherboard options (like James Hardie’s Linea™ weatherboards) offer the classic look of timber with enhanced durability. These materials allow for precise matching of the existing weatherboard style, creating a cohesive appearance that looks original to your home.
Popular Room Additions
Master Suite
A ground floor master suite addition typically includes a spacious bedroom, ensuite bathroom, and walk-in wardrobe. Positioning the master suite at the rear of the property often provides the best balance of privacy and integration with outdoor spaces.
Family Room
Open-plan living areas continue to be in high demand. A family room extension can create a hub for daily life, connecting kitchen, dining, and outdoor areas.
Home Office
With the rise of remote work, dedicated home offices have become essential. Home office extensions often incorporate built-in storage and soundproofing measures to create a productive work environment.
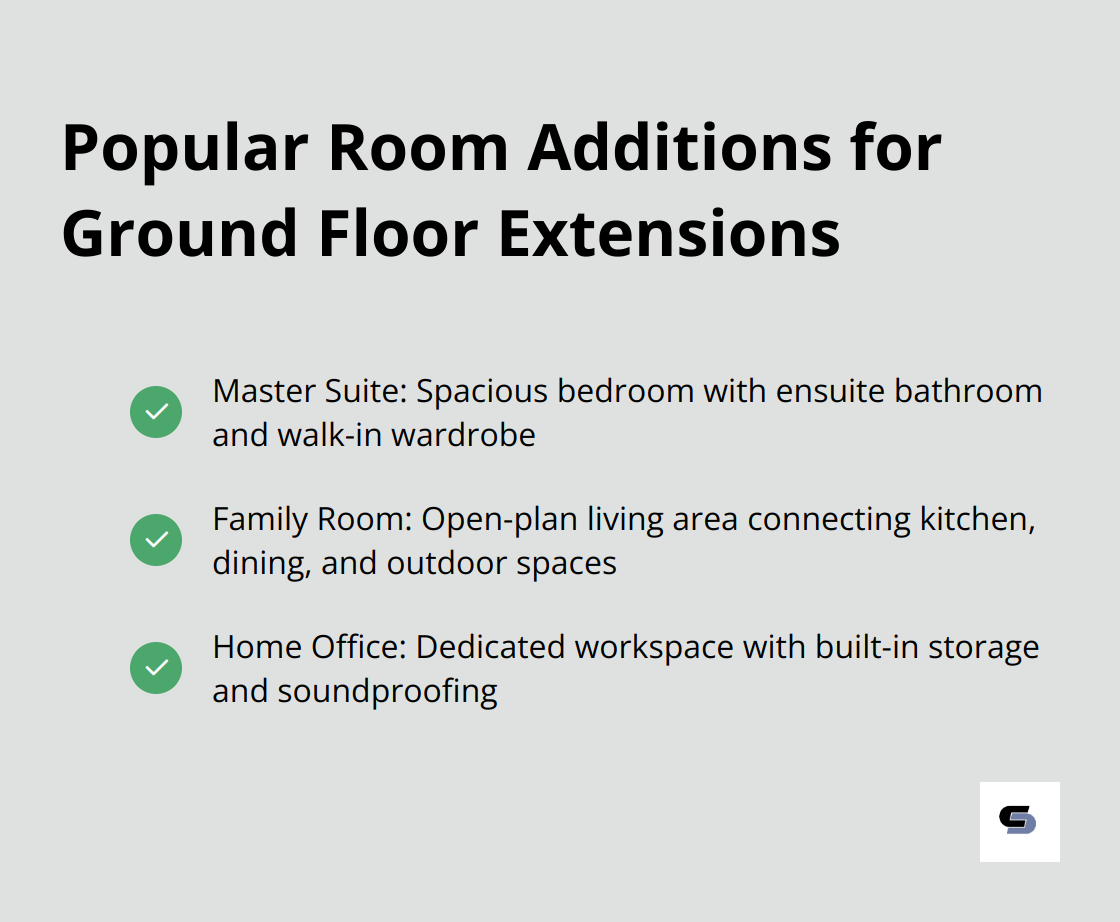
Maximising Natural Light
Large windows, skylights, and glass doors can transform the feel of your addition.
Zoning and Energy Efficiency Considerations
Local zoning laws and building regulations must be considered before embarking on any ground floor extension. The Victorian Building Authority provides comprehensive guidelines for residential extensions. It’s recommended to engage with your local council early in the planning process to ensure your design complies with all relevant regulations.
When extending your weatherboard home, you can improve its overall energy efficiency. High-performance insulation in walls and ceilings, and double-glazed windows can maximise thermal efficiency.
As we explore the possibilities of expanding your ground floor, let’s now turn our attention to creative outdoor extensions that can further enhance your weatherboard home’s living space and connection to nature.
Outdoor Extensions That Enhance Your Weatherboard Home
Wraparound Verandahs and Decks
Wraparound verandahs and decks offer quintessential Australian outdoor living spaces. These additions provide a perfect transition between indoor and outdoor areas, protecting from the elements while allowing fresh air enjoyment. The Housing Industry Association reports that homes with well-designed outdoor living spaces can see up to a 12% increase in property value.
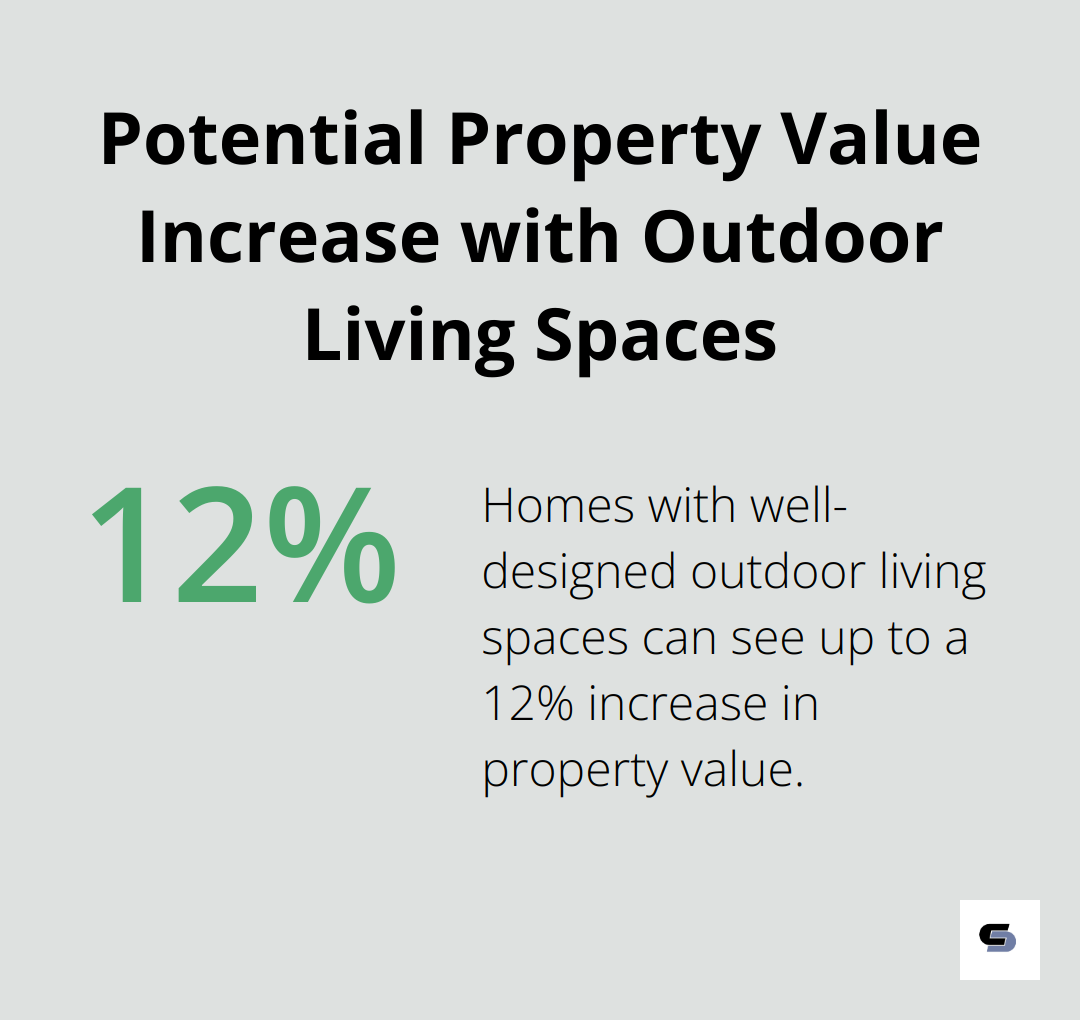
When designing a wraparound verandah for your weatherboard home, use materials that complement your existing structure. Timber decking remains a popular choice, offering durability and a natural look that pairs well with weatherboard. For a low-maintenance option, composite decking materials provide the wood look without the upkeep.
Sunrooms and Conservatories
Sunrooms and conservatories offer a unique way to bring the outdoors in while maintaining climate control. These glass-enclosed spaces serve as additional living areas, home offices, or even indoor gardens. Proper insulation and ventilation ensure comfort year-round in a successful sunroom addition.
When adding a sunroom to your weatherboard home, focus on the roofline. A pitched roof that matches your existing structure creates a seamless transition. Install double-glazed windows and doors to maximise energy efficiency. Double or triple glazed units are better at preventing heat loss compared to single-pane windows.
Detached Structures
Granny flats and garden studios have become increasingly popular additions to Australian homes. These detached structures offer versatile spaces that serve as guest accommodations, home offices, or rental units. The Australian Bureau of Statistics reports a 33% increase in the construction of secondary dwellings over the past five years.
Check local zoning laws and building codes when planning a detached structure. Many municipalities have specific regulations regarding the size and use of secondary dwellings. (For example, in Victoria, granny flats must not exceed 60 square metres in floor area.)
To maintain cohesion with your main weatherboard home, use similar cladding materials and colour schemes for your detached structure. This creates a unified look across your property while still allowing the new building to have its own distinct character.
Design Considerations
When planning outdoor extensions for your weatherboard home, consider these key factors:
- Seamless Integration: Ensure the extension complements the existing architecture.
- Material Selection: Choose materials that match or enhance your weatherboard exterior.
- Functionality: Design the space to meet your specific lifestyle needs.
- Natural Light: Incorporate ample windows or skylights to brighten the area.
- Indoor-Outdoor Flow: Create smooth transitions between interior and exterior spaces.
Professional Expertise
While DIY projects can be tempting, professional expertise often proves invaluable for outdoor extensions. Experienced builders understand local building codes, structural requirements, and design principles that ensure a successful project. They can also provide insights into innovative materials and techniques that maximise the value and functionality of your outdoor extension.
Final Thoughts
Weatherboard house extension ideas offer exciting possibilities to enhance your living space while preserving its unique charm. From vertical additions to ground floor expansions and creative outdoor extensions, homeowners can explore numerous options to transform their homes. Professional assessment and thoughtful design play a vital role in the success of any extension project.
At Cameron Construction, we understand the importance of balancing modern amenities with the timeless appeal of weatherboard homes. Our team brings extensive experience to every project, ensuring that your extension meets your functional needs and seamlessly integrates with your existing structure. We focus on selecting materials and finishes that complement your existing weatherboard exterior, creating a cohesive look that enhances your property’s overall aesthetic.
The long-term benefits of a well-executed weatherboard house extension are significant. You will gain valuable living space and increase your property’s value (often resulting in improved energy efficiency, better functionality, and enhanced outdoor living areas). Whether you want to accommodate a growing family, create a home office, or simply desire more space, a thoughtfully designed extension can transform your living experience.

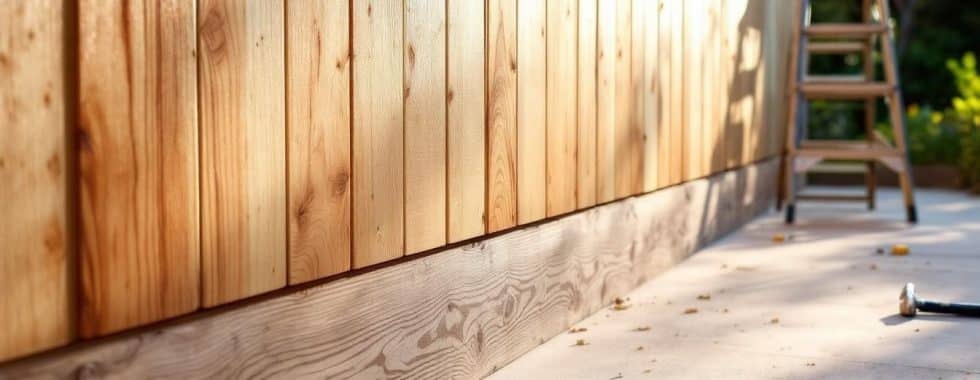
![Second Storey Additions For Growing Families [Guide]](https://www.cameronconstruction.com.au/wp-content/uploads/emplibot/second-storey-additions-hero-1772259809-150x150.webp)

