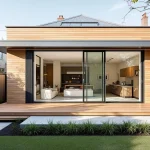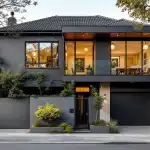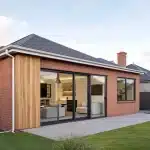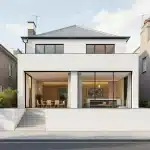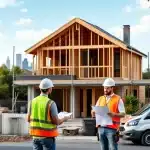How to Create a Stunning Modular House Extension
At Cameron Construction, we’ve seen a surge in homeowners seeking innovative ways to expand their living spaces. Modular house extensions offer a revolutionary solution, combining efficiency with stunning design.
These pre-fabricated additions provide a quick and cost-effective alternative to traditional home expansions. In this post, we’ll guide you through the process of creating a beautiful modular extension that seamlessly integrates with your existing home.
What Are Modular House Extensions?
The Modular Revolution
Modular house extensions represent a cutting-edge solution for homeowners who want to expand their living space quickly and efficiently. These pre-fabricated units transform homes across Melbourne, offering a fresh approach to home expansion that can reduce overall living costs by up to 30%.

Speed and Efficiency
Modular extensions outpace traditional builds in terms of construction time. Most projects can be constructed in a shorter timeframe compared to traditional or classical buildings. This rapid turnaround minimises disruption to daily life and often translates to cost savings.
Factory-Built Precision
Unlike traditional extensions built entirely on-site, modular units come to life in controlled factory environments. This approach eliminates weather-related delays and ensures consistent quality. On-site assembly typically takes just a few days, in stark contrast to the months required for conventional builds.
Versatile Options
Modular extensions adapt to various needs:
- Single-room additions (perfect for home offices or guest rooms)
- Multi-room extensions (ideal for larger living spaces or kitchen expansions)
- Second-storey additions (great for adding bedrooms without sacrificing yard space)
Each type allows customisation to match your home’s existing style, ensuring seamless integration.
Eco-Friendly and Energy-Efficient
Modern modular extensions often incorporate energy-efficient features. Many use sustainable materials and advanced insulation techniques. This eco-conscious approach aligns with current building trends and can boost your home’s long-term value.
Navigating Local Regulations
While modular extensions simplify the building process, local regulations remain a critical consideration. In Melbourne, most modular additions still require planning permits. Expert guidance through this process ensures all necessary approvals before construction begins.
As we move forward, let’s explore the key design considerations that will help you create a stunning modular house extension that not only meets your needs but also enhances your home’s overall appeal and functionality.
Designing Your Dream Modular Extension
Maximising Space and Functionality
The first step in creating a stunning modular extension involves a thorough assessment of your current living space. Identify areas that require improvement. Do you need an extra bedroom, a home office, or a larger living area? Consider how you’ll use the new space daily. For a home office, prioritise natural light and soundproofing. For a kitchen extension, focus on workflow and storage needs.
Careful measurement of your available space is essential. Even small extensions can significantly impact your home’s functionality when planned efficiently. A 20-square-metre addition (roughly the size of a small bedroom) can dramatically change your home’s usability with proper design.
Selecting Materials for Durability and Style
The choice of materials plays a vital role in both aesthetics and longevity. Melbourne’s varied climate demands materials that withstand temperature fluctuations and moisture. Fibre cement cladding offers excellent durability and low maintenance requirements.
For interiors, select materials that complement your existing home while adding a modern touch. Engineered timber flooring provides the warmth of wood with enhanced stability. Large format tiles create a seamless flow between indoor and outdoor spaces.
Energy Efficiency: A Must-Have Feature
Energy-efficient features benefit both the environment and your wallet. Double-glazed windows can reduce heat loss or heat gain by almost 30% in comparison to single-glazed aluminium windows. High-quality insulation in walls and ceilings could reduce your heating and cooling costs by 45 per cent or even more.
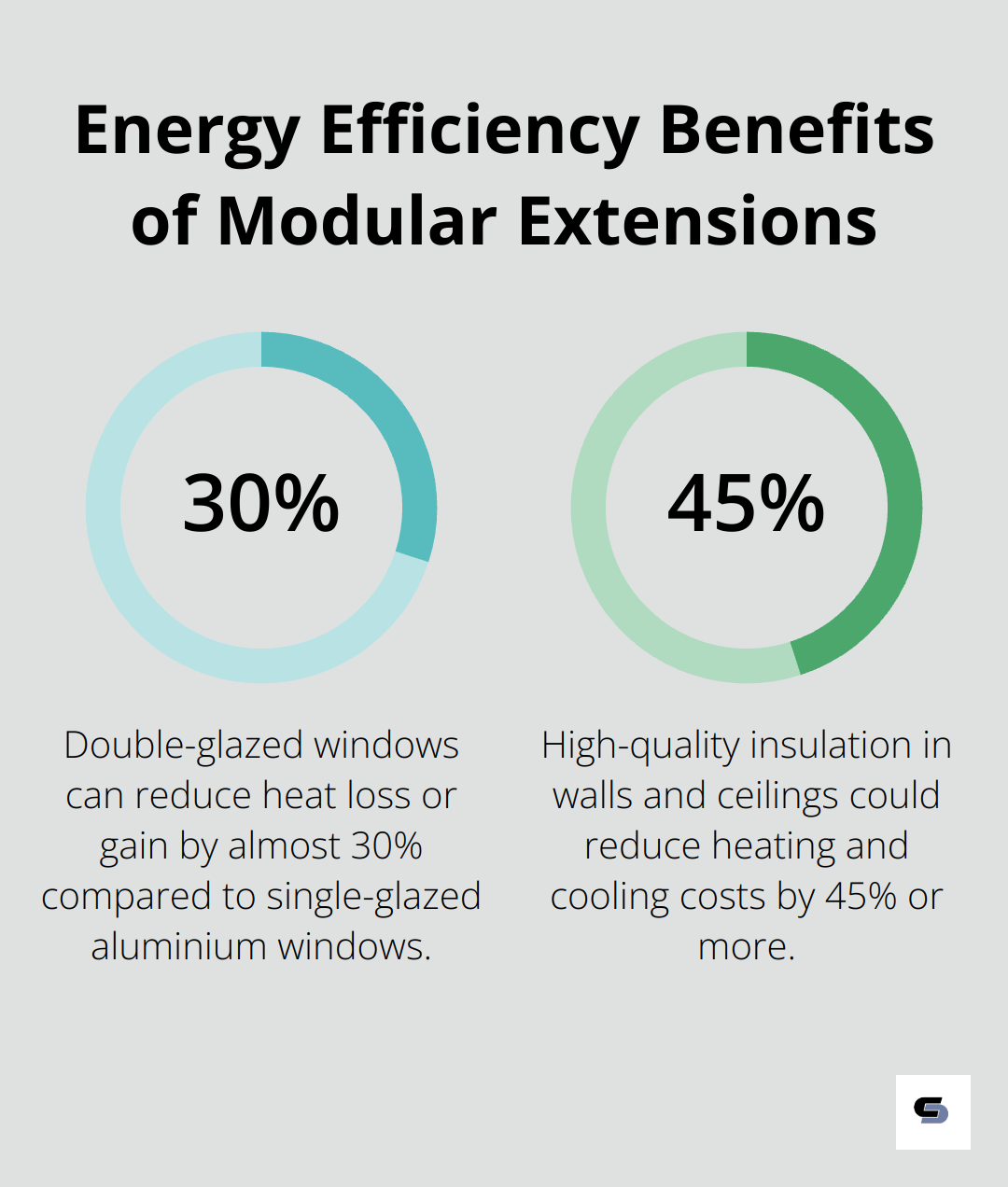
Smart home technology (such as programmable thermostats and LED lighting) further enhances energy efficiency. Solar panels, while requiring an initial investment, significantly reduce long-term energy costs.
Seamless Integration: The Key to Success
Successful modular extensions appear as if they’ve always been part of the home. This requires meticulous planning and design. Match rooflines, window styles, and exterior finishes to your existing structure. If your home has a distinct architectural style, incorporate elements of this into your extension.
Inside, ensure floor levels align perfectly between old and new spaces. Use consistent flooring materials or create subtle transitions to unify the areas. A well-planned lighting scheme blurs the lines between the original home and the extension.
Personalising Your Space
The beauty of modular extensions lies in their flexibility. Customise your new space to reflect your personal style and needs. Add built-in storage solutions to maximise space efficiency. Consider statement pieces like a feature wall or unique lighting fixtures to add character.
Don’t forget outdoor spaces. A modular extension can seamlessly connect to a new deck or patio, expanding your living area even further. This integration of indoor and outdoor spaces creates a modern, open feel that many homeowners desire.
With these design elements in mind, you’re well-equipped to create a modular extension that not only meets your needs but also enhances your home’s overall appeal. The next step involves understanding the process of bringing your design to life, from planning to final assembly.
Bringing Your Modular Extension to Life
Planning and Permits
The first step in creating your modular extension involves obtaining necessary permits. In Melbourne, most modular additions require planning approval. This process typically takes 2-3 months, but can vary depending on your local council. We recommend you start this process early to avoid delays.
A critical part of the planning phase is a detailed site assessment. This involves checking for underground utilities, soil conditions, and potential access issues for delivery and installation. Addressing these factors early prevents costly surprises later in the project.
Site Preparation
Once you secure permits, site preparation begins. This phase includes clearing the area, levelling the ground, and laying the foundation. For a typical modular extension, this process takes about 2-3 weeks.
The foundation type depends on your specific project. Concrete slab foundations are common for ground-level extensions, while raised foundations might be necessary for sloping sites or areas prone to flooding. Proper foundation work ensures the longevity and stability of your extension.
Off-Site Construction
While site preparation is underway, the construction of your modular units begins in a controlled factory environment. This parallel process (a key advantage of modular construction) significantly reduces overall project time.
Factory construction typically involves building the modular extension in a controlled environment. This ensures precision and quality control throughout the manufacturing process.
On-Site Assembly
The on-site assembly of your modular extension is often the most exciting phase for homeowners. This process is remarkably quick, usually completed within a week. Large cranes carefully position each module, which are then secured and connected to form your new living space.
After the modules are in place, the team focuses on seamlessly integrating the extension with your existing home. This includes connecting utilities, finishing any exterior cladding, and ensuring proper insulation and weatherproofing.
Final Touches
The final touches transform the newly assembled structure into a cohesive part of your home. This includes painting, flooring installation, and fixture placement. This finishing phase typically takes an additional 2-3 weeks.
Throughout each stage of the process, clear communication is essential. Companies like Cameron Construction (our top choice for modular extensions in Melbourne) provide regular updates and remain available to address any questions or concerns. This approach ensures that your modular extension project progresses smoothly, resulting in a stunning addition to your home.
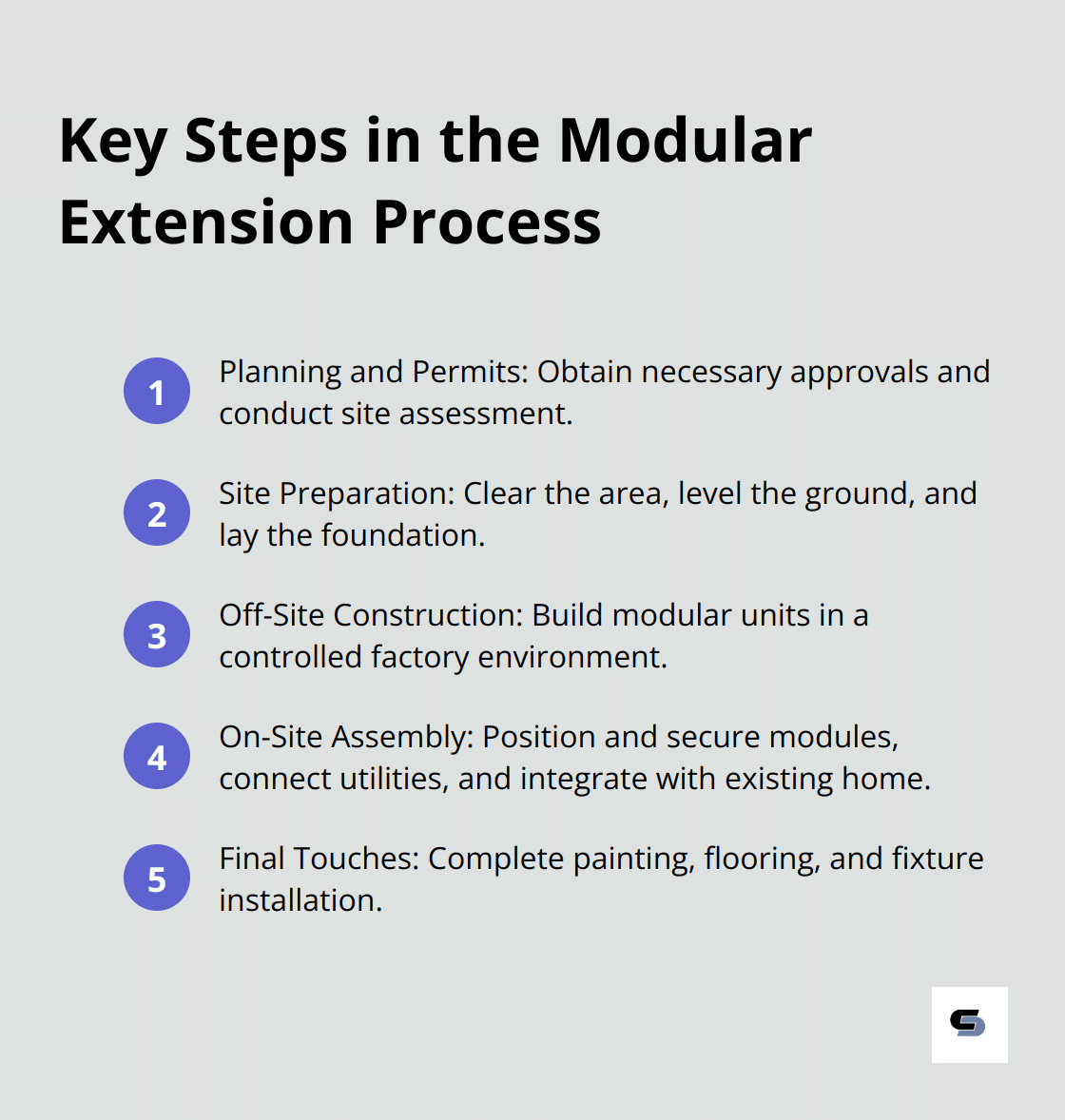
Final Thoughts
Modular house extensions revolutionise home expansion with efficiency, customisation, and sustainability. These innovative additions reduce construction time, minimise disruption, and often lower costs compared to traditional methods. A clear vision, experienced professionals, and energy-efficient features ensure a successful modular extension project.
The future of modular construction promises advancements in materials and smart home technology integration. Creative vertical solutions will likely emerge to maximise limited space in growing urban areas. These developments will further enhance the appeal of modular extensions for homeowners.
Cameron Construction offers expertise in creating tailored modular house extensions in Melbourne. Their team of designers and builders can guide you through every step of the process (from initial concept to final installation). A modular extension represents an investment in your home’s future and your quality of life, adapting to your changing needs for years to come.


