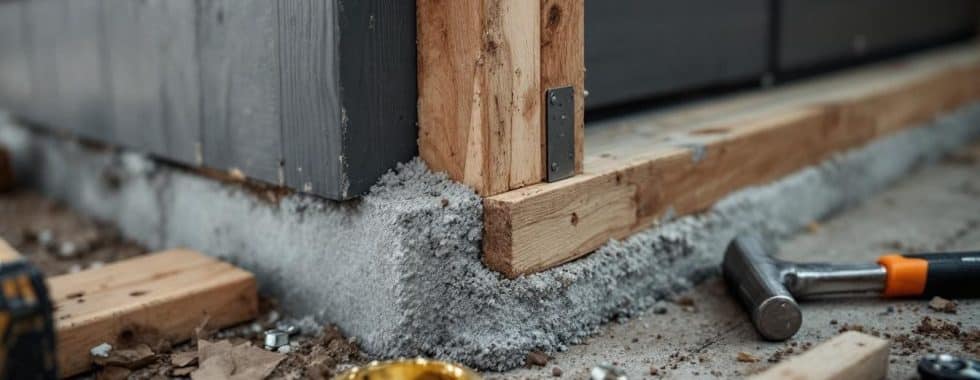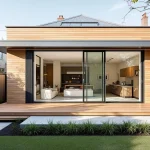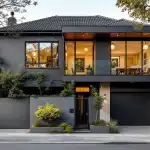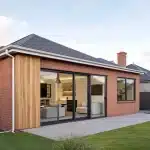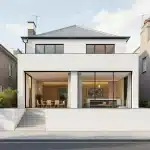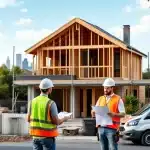How to Build a Box House Extension
At Cameron Construction, we’ve seen a surge in homeowners looking to expand their living space without moving. A box house extension offers a sleek, modern solution to this challenge.
This practical guide will walk you through the process of planning, designing, and building your own box extension. From assessing your needs to navigating local regulations, we’ll cover every step to help you create the perfect addition to your home.
Planning Your Box Extension
Assessing Your Current Space and Needs
The first step in planning your box extension is to evaluate your existing home. Identify areas that feel cramped or where you need more room. Do you want a larger kitchen for family gatherings? Or perhaps you need a dedicated home office? Make a list of how you plan to use your new space.
Next, measure your property carefully. Determine how much land you have available for an extension, taking into account setbacks and local restrictions. A professional property survey can provide invaluable information at this stage.
Selecting the Ideal Location
The location of your box extension can significantly impact its functionality. North-facing extensions often maximise natural light, which can reduce energy costs. LED lights are the most energy-efficient lighting choice on the market and can help minimise energy use in your home extension.
Consider how your extension will connect to existing rooms. A smooth flow between old and new spaces will enhance your home’s livability. Also, think about access to outdoor areas – a well-placed extension can create a beautiful indoor-outdoor living space.
Understanding Building Regulations
Building permits are typically required for any home extension. These permits ensure that your extension complies with local regulations. It’s important to research your area’s specific requirements, as they can vary widely between localities.
Contact your local council early in the process. They can provide essential information about setbacks, site coverage limits, and height restrictions. Many Melbourne councils (for instance) limit site coverage to 40-50% of the lot area.
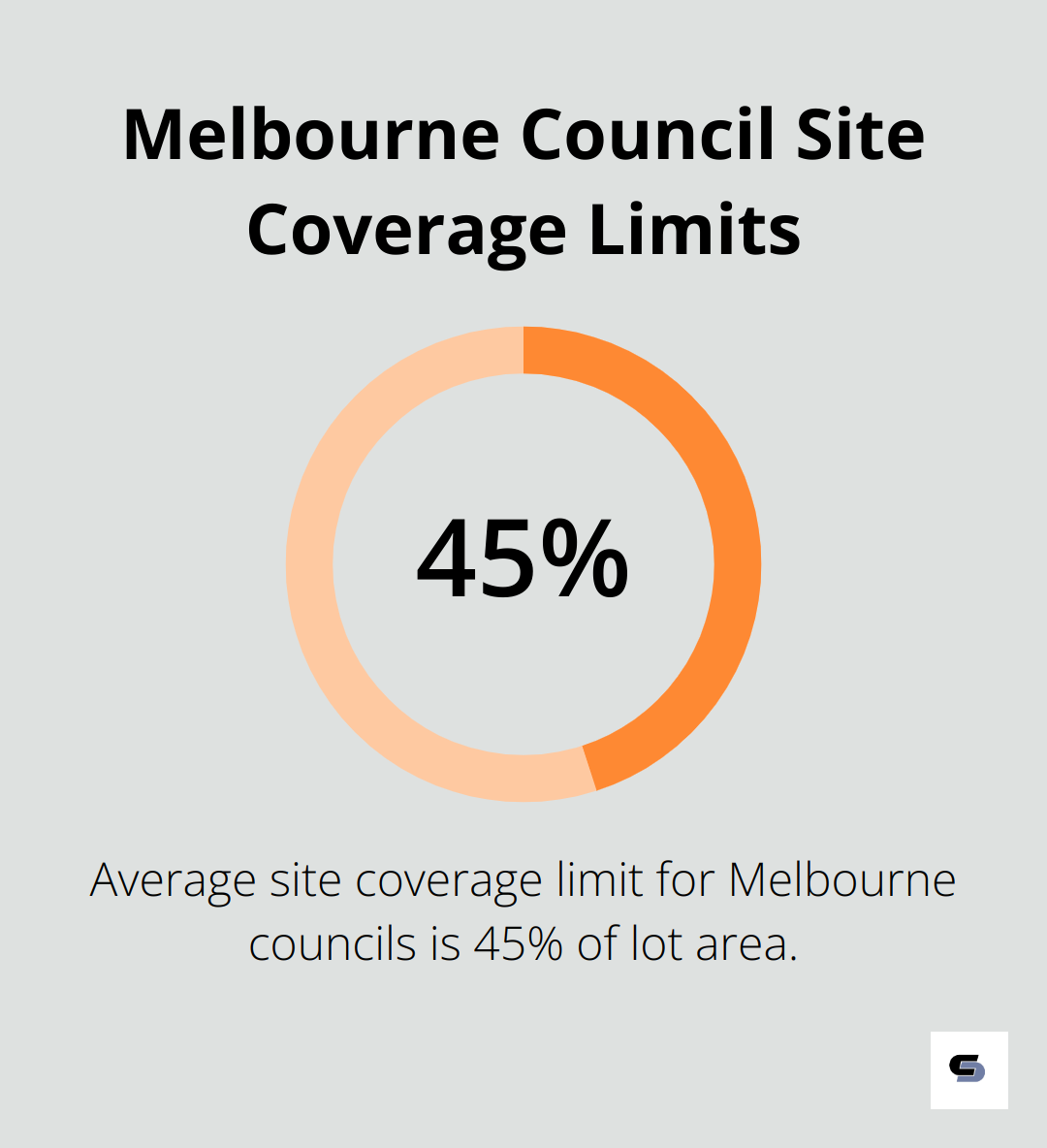
If your home is heritage-listed or in a conservation zone, you’ll face additional regulations. These often require materials that match the original structure and may need approval from a heritage council.
Budgeting for Regulatory Aspects
Don’t forget to include regulatory costs in your budget. Building control fees can range from $600 to $1,200 (depending on your local authority). While this may seem like an additional expense, it’s a small price to pay to ensure your extension is fully compliant and to avoid costly mistakes down the line.
As we move forward to the design phase, keep these planning considerations in mind. Your thoughtful preparation will set the stage for a successful box extension project that meets both your needs and local regulations.
Designing Your Box Extension for Maximum Impact
Selecting Materials for Harmony and Contrast
The choice of materials can make or break your box extension. For a modern look, combine timber cladding with large glass panels. This mix adds visual interest while maintaining a contemporary feel.
Fibre cement cladding offers durability and a refined finish, perfect for modern home exteriors. Products like Hardie™ Fine Texture Cladding provide a sleek, contemporary appearance that suits box extensions perfectly.
Don’t shy away from contrast. A box extension with different materials than your existing home can create a striking visual effect. Just ensure the colours and textures complement each other for a harmonious overall look.
Optimizing Natural Light
Natural light transforms your box extension. Large windows, skylights, and glass doors brighten the space and connect it with the outdoors.
Install floor-to-ceiling windows on the north-facing side of your extension. External shading is far more effective at reducing unwanted solar heat gain because it blocks sunlight before it enters the building.
For privacy-sensitive areas, use frosted glass or strategically placed clerestory windows to provide light without compromising seclusion.
Ensuring Seamless Flow
Your box extension should integrate naturally with your home. Plan the layout carefully to ensure smooth traffic flow between existing and new spaces.
Use consistent flooring throughout to create visual continuity. If matching existing floors isn’t possible, choose a complementary material that creates a subtle transition.
Consider sight lines too. Align doorways and windows between old and new spaces to create a sense of openness and improve the overall flow of your home.
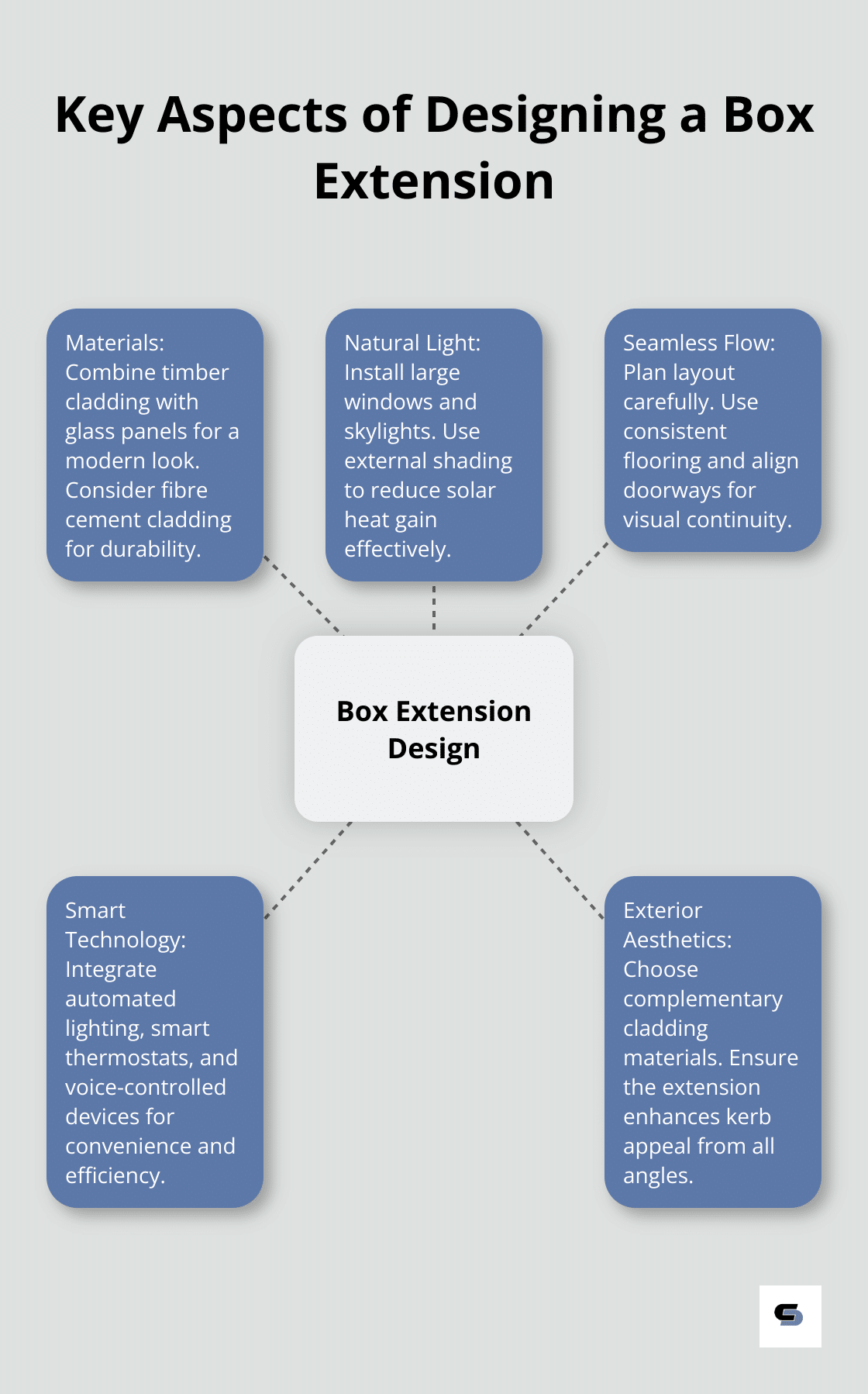
Incorporating Smart Technology
Modern box extensions offer an opportunity to integrate smart home features. Consider installing automated lighting systems, smart thermostats, and voice-controlled devices. These additions not only enhance convenience but also improve energy efficiency.
Focusing on Exterior Aesthetics
The exterior of your box extension deserves as much attention as the interior. Choose cladding materials that complement your existing home while adding a modern touch. Consider how the extension will look from different angles and ensure it enhances your home’s kerb appeal.
As we move from design to construction, it’s important to keep these design principles in mind. The next phase will bring your carefully planned box extension to life, turning your vision into reality.
Building Your Box Extension Step by Step
Preparing the Site
The construction of your box extension starts with site preparation. This phase involves clearing the area and excavating if necessary. We also ensure proper drainage at this stage. Site preparation typically takes 1-2 weeks, depending on the complexity of your property.
Next, we lay the foundation. For most box extensions, a concrete slab foundation provides a stable base and excellent insulation. The foundation process usually takes about a week, including curing time.
Framing and Roofing
After the foundation sets, we move to framing. This stage brings your extension to life. We use high-quality timber or steel framing (based on your design and local building codes). Framing typically takes 1-2 weeks for a standard box extension.
Roofing follows closely behind framing. Box extensions often feature flat or low-pitched roofs. EPDM rubber roofing is a popular choice due to its durability and waterproofing properties. This material delivers 100% waterproofing performance over its expected lifespan of over five decades and requires little or no maintenance once correctly installed.
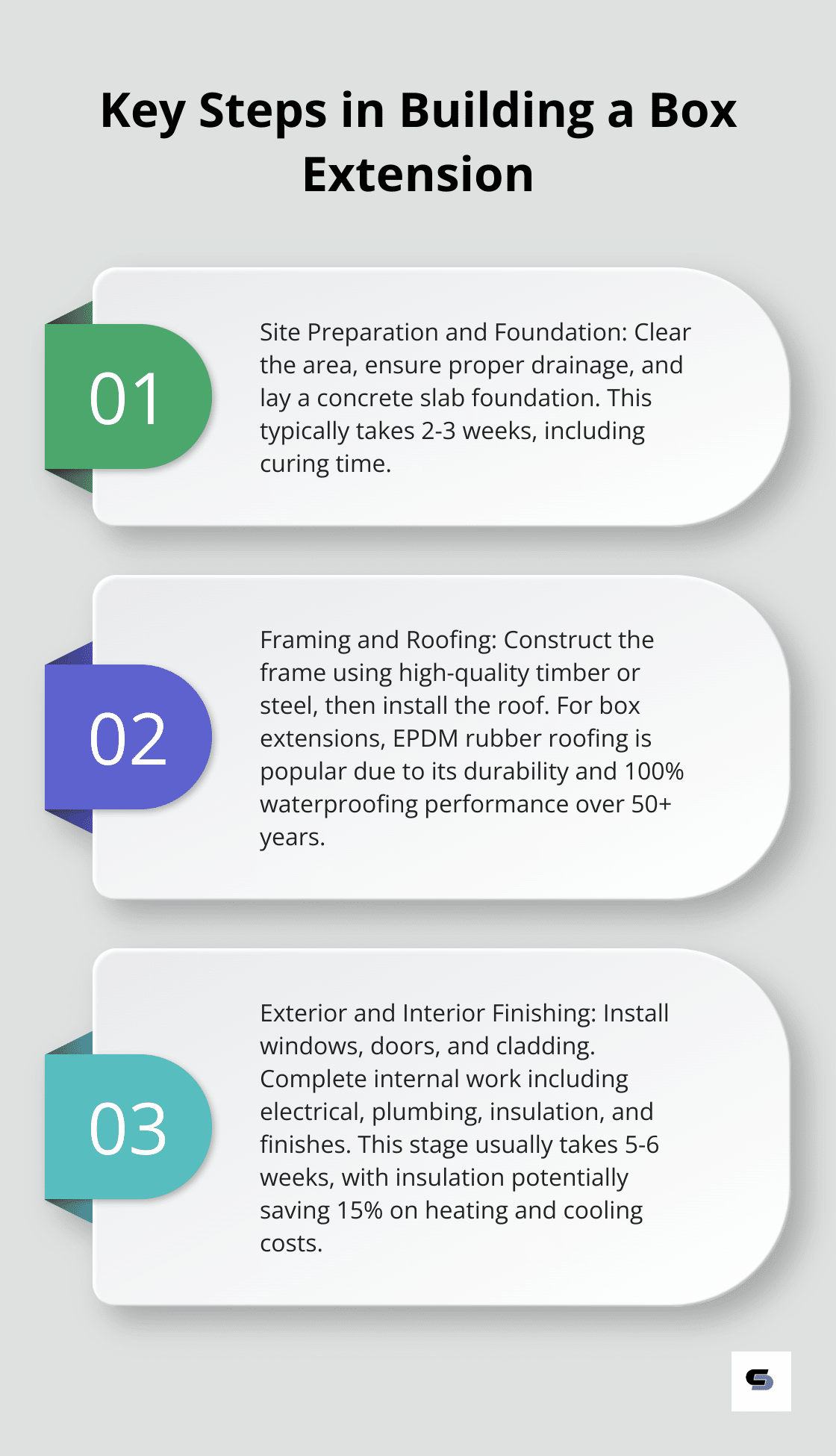
Completing Exterior Finishes
With the structure in place, we focus on making your extension weathertight. This includes the installation of windows, doors, and exterior cladding. We use high-performance double-glazed windows as standard, offering excellent insulation and noise reduction.
For cladding, fibre cement products are popular choices. They offer durability, fire resistance, and a modern aesthetic. The exterior finishing stage usually takes about 2 weeks.
Interior Work and Final Touches
The final stage involves all the internal work – electrical, plumbing, insulation, and interior finishes. We work closely with specialised sub-contractors to ensure everything meets high standards and complies with building codes.
Insulation plays a key role in energy efficiency. We use high R-value insulation in walls and ceilings to keep your extension comfortable year-round. Insulating your walls can typically save around 15% on heating and cooling costs.
Flooring, painting, and final touches complete the interior work. This stage typically takes 3-4 weeks, depending on the complexity of your design and finishes.
Throughout the construction process, project managers conduct regular quality checks and provide progress updates. Most box extensions are completed within 12-16 weeks from start to finish, minimising disruption to your daily life.
Professional construction ensures compliance with building codes and delivers a high-quality result. At Cameron Construction, we handle all aspects of the build (from obtaining permits to final inspections), providing you with peace of mind and a beautiful new living space.
Final Thoughts
A box house extension provides a modern solution for homeowners who want to expand their living space. This sleek addition increases your home’s square footage and enhances its functionality and value. Professional assistance plays a vital role throughout the extension process, from navigating building regulations to ensuring high-quality construction.
At Cameron Construction, we bring decades of experience to your box house extension project. Our team of designers, engineers, and craftsmen work together to deliver extensions that meet your expectations. We handle all aspects of the build (from obtaining permits to final inspections), providing you with peace of mind and a beautiful new living space.
Take the first step towards your home’s transformation today and experience the difference a well-designed extension can make. Whether you dream of a spacious new kitchen, a light-filled living area, or a private home office, a box extension can turn your vision into reality. Your thoughtfully planned and professionally executed extension will create a seamless integration between old and new, transforming your home to better suit your lifestyle needs.

