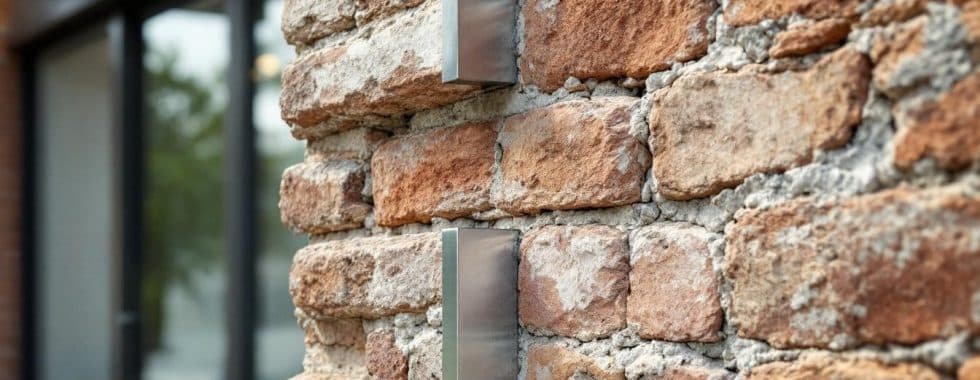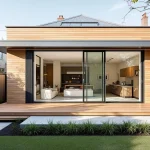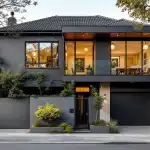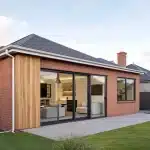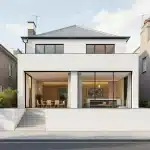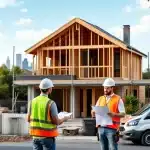How to Add a Modern Extension to an Old House
At Cameron Construction, we’ve seen a growing trend of homeowners seeking to blend the charm of their old houses with modern amenities.
Adding a contemporary extension to a period property can breathe new life into your living space, increase its value, and improve functionality.
In this guide, we’ll explore how to create an old house modern extension that seamlessly combines traditional character with cutting-edge design.
Planning Your Modern Extension: A Strategic Approach
Evaluate Your Existing Home
The foundation of a successful modern extension starts with a thorough assessment of your current home. This step goes beyond simple measurements; it involves understanding the structural integrity, architectural style, and unique character of your property. We recommend hiring a structural engineer to examine the foundation, load-bearing walls, and overall condition of your house. This evaluation will inform critical decisions about the location and design of your extension.
Set Clear Goals and Budget
Define your objectives for the extension. Do you want to create more living space, add a home office, or design an open-plan kitchen? Be specific about your needs and desires. Once you have a clear vision, establish a realistic budget. Recent data indicates that the average cost of a home extension in Australia ranges from $2,000 to $4,000 per square metre for a ground floor extension. Don’t forget to account for additional costs related to high-end finishes or complex designs.
Navigate Building Regulations
Understanding and complying with local building regulations is essential. Each municipality has its own set of rules, especially for heritage properties. In Melbourne, for example, you must check with your local council about overlays, setbacks, and height restrictions. Factor in the time and cost of obtaining necessary permits. The process can take anywhere from a few weeks to several months (based on the complexity of your project and local council workload).
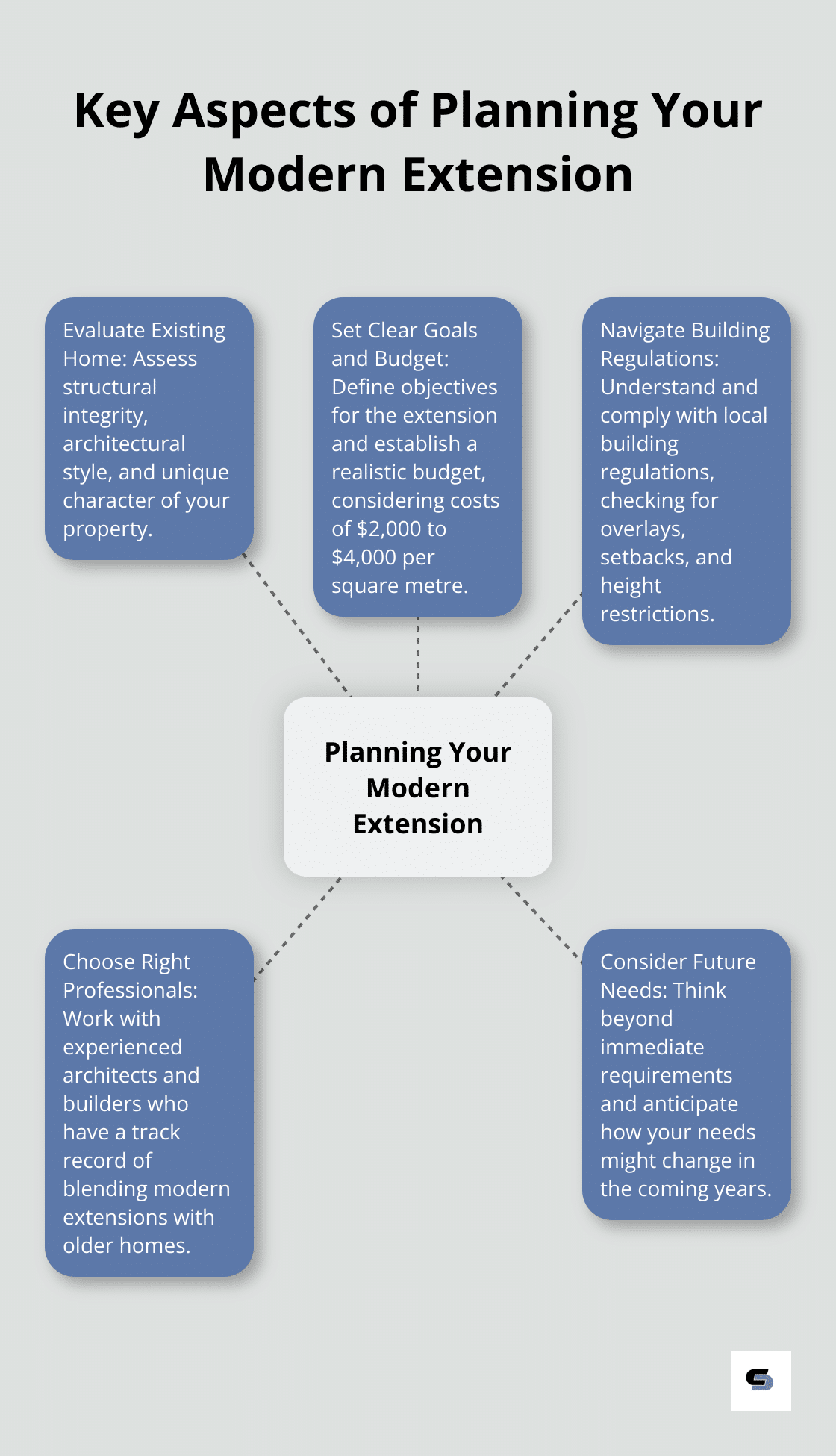
Choose the Right Professionals
While DIY might seem appealing, working with experienced professionals can save you time, money, and stress in the long run. Look for architects and builders who have a track record of blending modern extensions with older homes. Ask for portfolios and references, and interview multiple candidates. Cameron Construction, with 40 years of experience, excels at integrating new with old, ensuring that each project respects the original character of the home while introducing modern elements.
Consider Future Needs
As you plan your extension, think beyond your immediate requirements. Consider how your needs might change in the coming years. Will you need additional bedrooms for a growing family? Do you plan to age in place and require accessibility features? Anticipating future needs can help you create a versatile space that adapts to your changing lifestyle.
Your careful planning will set the stage for a successful modern extension. The next step involves making crucial design decisions that will seamlessly blend the old with the new.
Harmonising Old and New: Design Strategies for Your Extension
Material Selection: A Bridge Between Eras
The right materials create a cohesive look between your old house and modern extension. If your old house features red brick, incorporate exposed brick elements in your extension. This visual link connects the old and new sections. Modern materials can also complement the existing structure. Weatherboard cladding provides a sleek, contemporary look while echoing traditional Australian architecture.
Combining different materials in architecture plays a major role in the durability and aesthetics of the building you’re designing.
Colour Palette: Unifying Old and New
Your colour choices can make or break the harmony between your existing home and the new extension. A neutral palette in the extension often complements the colours of the original structure. For example, if your old house has warm tones, cool greys or whites in the extension create a pleasing contrast.
Transitional Spaces: Smooth Passage Between Eras
A transitional area between your old house and the new extension helps soften the contrast. This could be a glass corridor, a courtyard, or a carefully designed hallway. These spaces act as a buffer, allowing for a gradual shift in style and atmosphere.
Architectural Details: Echoing the Past in Modern Design
Incorporate elements from your old house into the new extension. This could mean replicating cornices, skirting boards, or window frames in a modern context. If your old house has ornate Victorian details, you might include simplified versions of these in your extension.
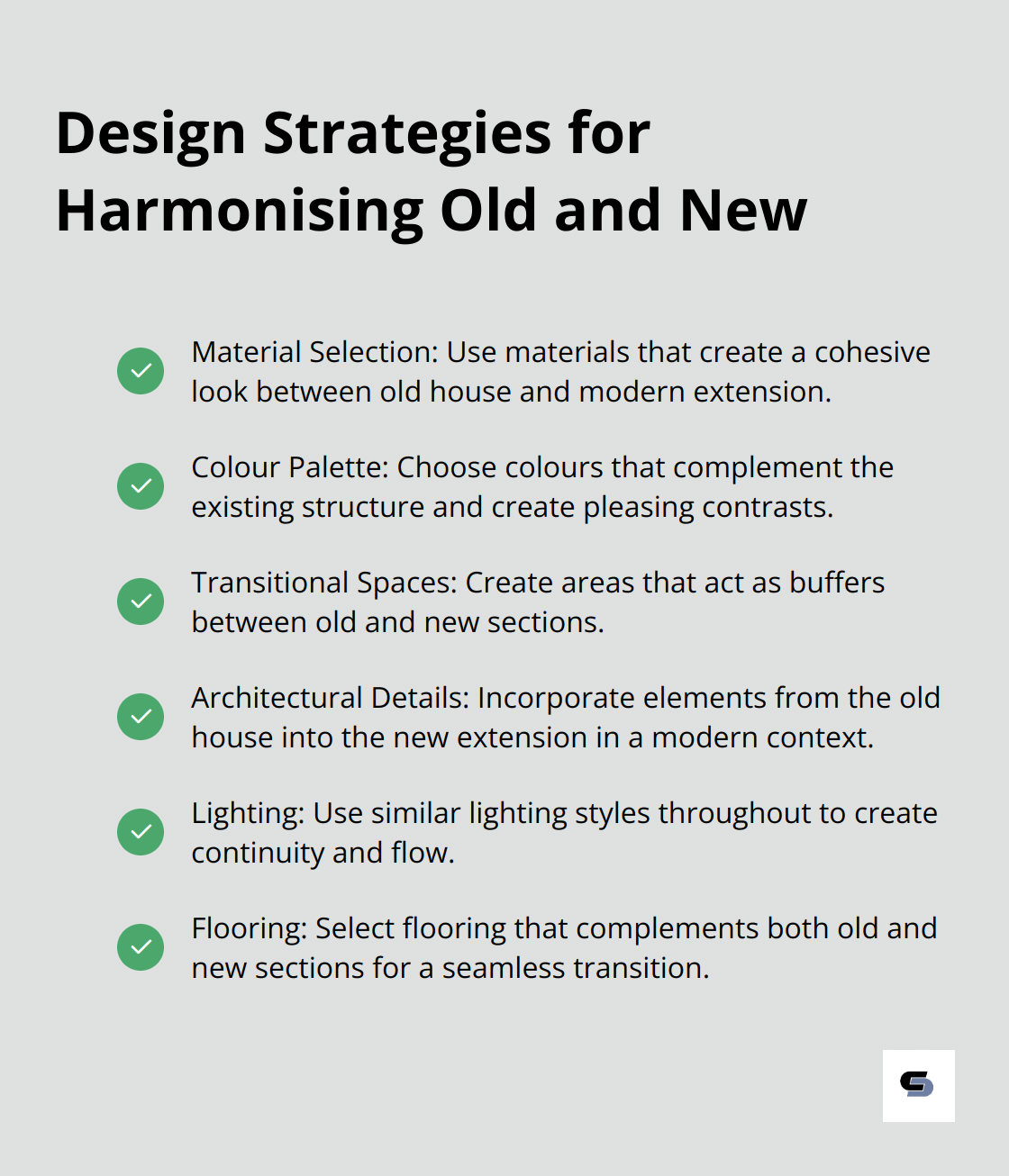
The new extension should juxtapose the heritage building with simpler cornicing and joinery. Complimenting furniture, fixtures and finishes should be considered as well.
Lighting: Bridging the Gap
Lighting unifies spaces. Use similar lighting styles or fixtures throughout both the old and new sections of your home. This creates a sense of continuity and flow. Install skylights or large windows in the extension to flood the space with natural light, which can help highlight the best features of both the old and new areas.
Flooring: A Foundation for Harmony
Your choice of flooring significantly impacts how well the old and new sections of your home blend. One effective strategy uses the same flooring material throughout, creating a seamless transition. If this isn’t possible, choose complementary materials. For instance, if your old house has hardwood floors, consider large format tiles in a similar tone for the extension.
With these design strategies in mind, let’s move on to explore the key modern extension features that will transform your old house into a contemporary living space (without losing its original charm).
Modern Features for Your Extension
Maximise Natural Light
Large windows and glass walls transform modern extensions. These features flood your space with natural light, creating a bright, airy atmosphere that makes rooms feel larger and more inviting. In Melbourne, where sunlight varies throughout the year, maximising natural light becomes essential.
Floor-to-ceiling windows or sliding glass doors that open onto your garden or patio not only bring in light but also create a seamless indoor-outdoor connection. Skylights offer another excellent option, especially in areas where vertical windows aren’t feasible.
Increased use of daylight can reduce eye strain which may in turn lead to improved productivity, as long as the daylight is controlled by simple devices such as blinds or shades. The incorporation of ample natural light improves aesthetics and potentially boosts well-being.
Create Flexible Living Spaces
Open-plan layouts have gained popularity in modern extensions. These designs offer flexibility, improve flow, and create a sense of spaciousness. An open-plan kitchen, dining, and living area can become the heart of your home, perfect for both everyday living and entertaining.
However, acoustics and zoning require consideration in open-plan spaces. Use furniture, rugs, or subtle level changes to define different areas without erecting walls. Sliding or folding doors provide the option to close off spaces when needed, offering the best of both open and closed layouts.
Embrace Sustainability
Modern extensions provide an excellent opportunity to incorporate energy-efficient systems and sustainable materials. These features not only reduce environmental impact but can also lead to significant savings on energy bills.
Try installing double or triple-glazed windows to improve insulation. High-quality insulation in walls and roofs is also important. For heating and cooling, look into energy-efficient heat pumps or solar-powered systems.
For materials, opt for sustainable options like recycled steel, reclaimed wood, or low-VOC paints. Green roofs or walls can provide additional insulation while adding a unique aesthetic element.
Green Star certified buildings use 66% less electricity than average Australian buildings. The incorporation of these sustainable features future-proofs your home and potentially increases its value.
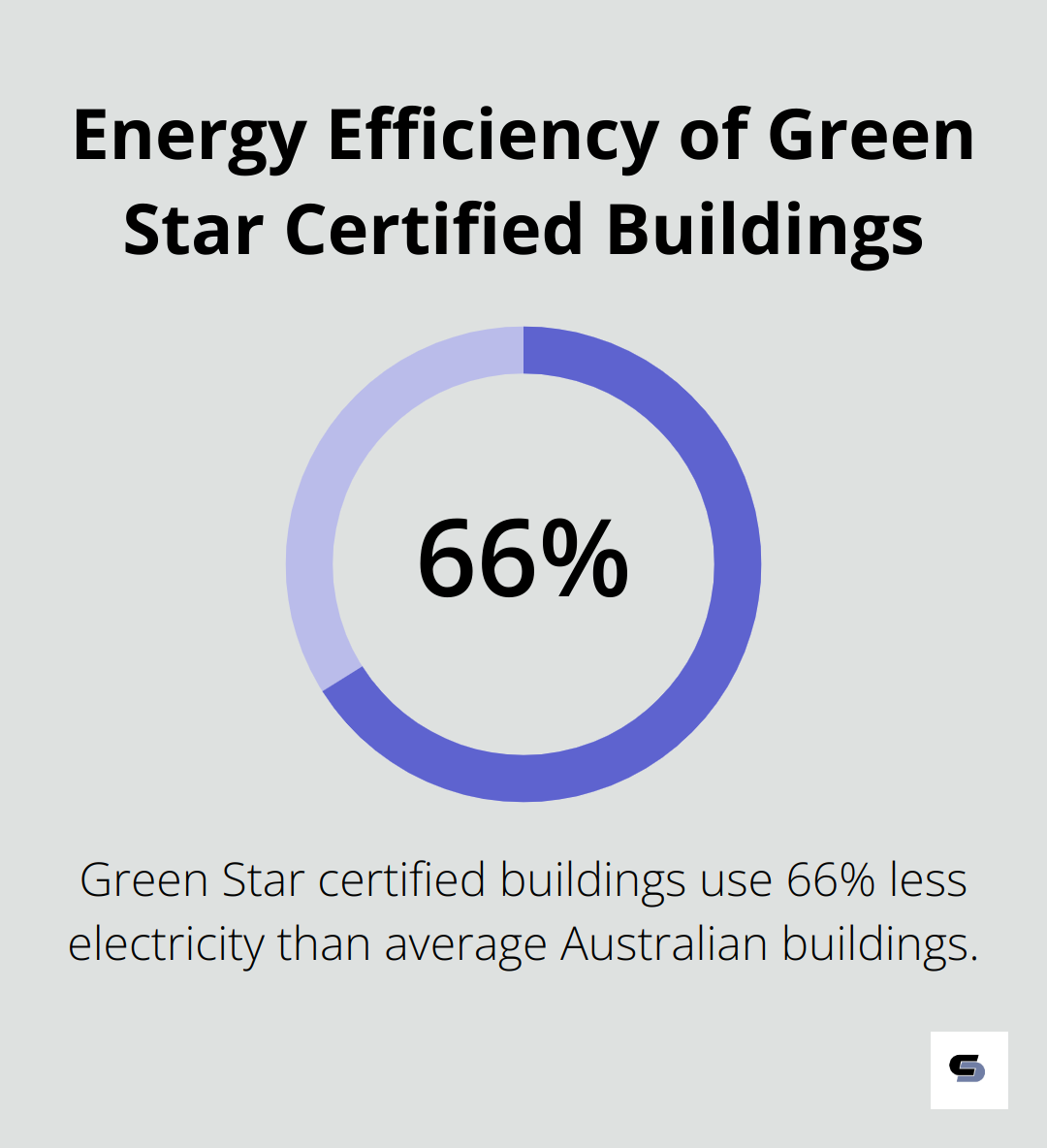
Integrate Smart Home Technology
Modern extensions offer the perfect opportunity to integrate smart home technology. These systems can enhance comfort, security, and energy efficiency.
Consider installing smart thermostats, which learn your preferences and adjust temperature automatically. Smart lighting systems allow you to control brightness and colour from your smartphone (or even with voice commands). Automated blinds can help regulate temperature and light throughout the day.
Security features like smart locks and cameras provide peace of mind, while smart appliances in the kitchen can make daily tasks more efficient.
Blend Indoor and Outdoor Spaces
A key feature of modern extensions is the seamless integration of indoor and outdoor spaces. This connection expands your living area and creates a sense of openness.
Bi-fold or sliding doors that open fully to a deck or patio area effectively blur the line between inside and outside. Consider using similar flooring materials in both areas to enhance this effect.
Outdoor kitchens or living rooms extend your entertaining space, while strategically placed plants can bring a touch of nature indoors. This blending of spaces not only enhances your lifestyle but also adds value to your property.
Final Thoughts
Adding a modern extension to an old house transforms your living space, blending historical charm with contemporary design. This process requires careful planning, innovative design, and expert execution to create a seamless integration of old and new elements. The benefits include additional tailored living space, increased property value, and improved energy efficiency.
Your home reflects your lifestyle and aspirations. An old house modern extension allows you to expand your living space while respecting the integrity of your existing structure. It combines the best of yesterday and today, creating a unique home that serves you well into the future.
At Cameron Construction, we specialise in creating extensions that respect the integrity of old houses while introducing modern elements. Our team of designers, engineers, and craftsmen can guide you through every step of the process (from initial planning to final execution). We strive to turn your vision into reality, helping you create a home that perfectly balances historical character with modern functionality.

