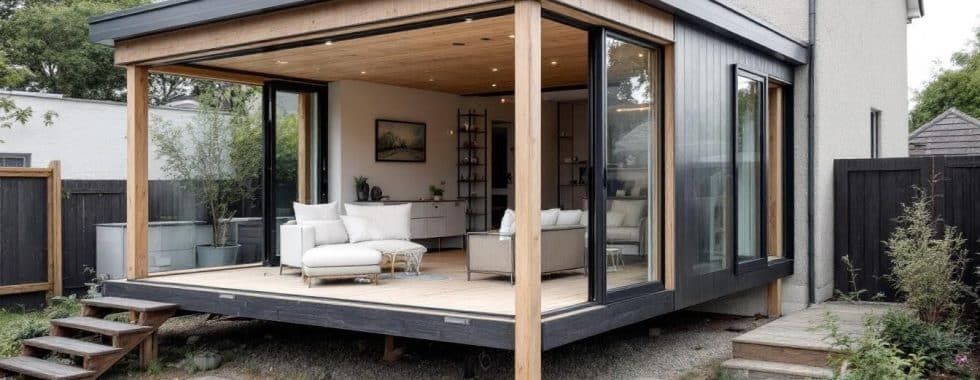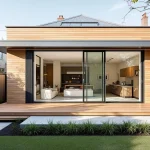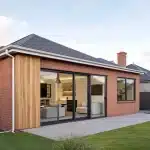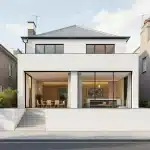How to Add a House Pod Extension to Your Home
Are you looking to expand your living space without the hassle of a traditional home addition? A house pod extension might be the perfect solution for you.
At Cameron Construction, we’ve seen firsthand how these innovative structures can transform homes and enhance lifestyles. House pod extensions offer a quick, cost-effective way to add extra rooms or functional areas to your property.
In this guide, we’ll walk you through everything you need to know about planning, designing, and building a house pod extension for your home.
What Are House Pod Extensions?
Innovative Living Solutions
House pod extensions are standalone structures that attach to or complement your existing home. These additions provide extra living space without the complexity of traditional home expansions. Their popularity has surged due to their versatility and efficiency.
Types of House Pods
House pods come in various forms, each serving unique purposes:
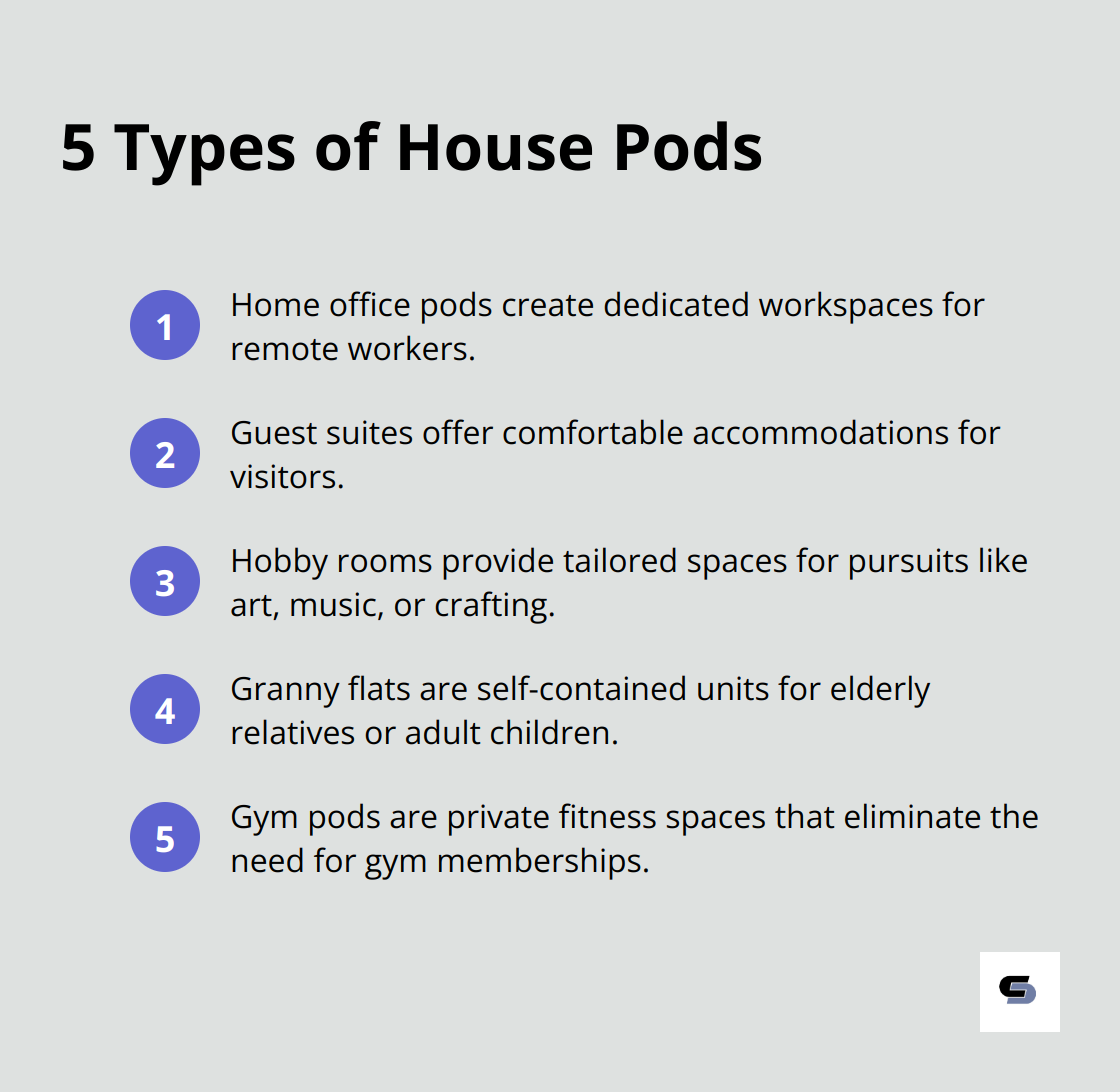
Swift and Cost-Effective Expansion
One of the main advantages of house pod extensions is their rapid installation. Unlike traditional extensions that can take months, pods often require just weeks to complete. This speed translates to cost savings, as labour expenses decrease significantly.
Minimal Life Disruption
During construction, house pods cause less disturbance to your routine. Most of the work occurs off-site, allowing you to continue living in your home without the usual renovation chaos. This aspect appeals particularly to families with young children or professionals working from home.
Eco-Friendly Options
Many house pod manufacturers now offer environmentally conscious designs. These may include:
- Sustainable materials (e.g., recycled steel or responsibly sourced timber)
- Solar panels for energy efficiency
- Rainwater collection systems
- High-quality insulation to reduce energy consumption
Flexible Design Possibilities
House pods aren’t one-size-fits-all solutions. You can customise them to match your home’s aesthetic and personal style. From sleek, modern designs to more traditional looks, the possibilities are vast. Some homeowners even opt for bold, contrasting styles to create a striking visual statement.
As we move forward to planning your house pod extension, it’s important to consider how these versatile structures can best serve your specific needs and complement your existing home.
Planning Your House Pod Extension
Assess Your Space and Needs
Before you start your house pod extension project, take a close look at your property. Measure your available outdoor space and decide how much you want to use for your new pod. Consider access points, existing structures, and how the pod will fit with your current home layout.
Define your specific needs clearly. Do you want a home office to increase productivity? A guest suite for visitors? Or a hobby room for your passions? Your requirements will determine the size, design, and features of your pod.
Navigate Permits and Approvals
Obtaining necessary permits can be challenging when adding a house pod extension. Each local council has its own set of rules, and it’s important to understand these before you proceed.
In Melbourne, you’ll probably need a building permit for your pod extension. Depending on the size and location, you might also need planning permission. Contact your local council early to understand the specific requirements for your area.
Create a Realistic Budget
A realistic budget is essential for a smooth house pod extension project. While pod extensions typically cost less than traditional home additions, prices can vary widely based on size, materials, and features.
As a starting point, budget between £2,000/m² to £4,000/m² for a ground floor extension. High-end pods with luxury finishes or larger sizes can cost more. Include additional costs such as site preparation, utility connections, and landscaping in your budget.
Try to include a contingency fund of about 10-15% of your total budget to cover unexpected expenses. This buffer can help avoid financial stress if surprises occur during the project.
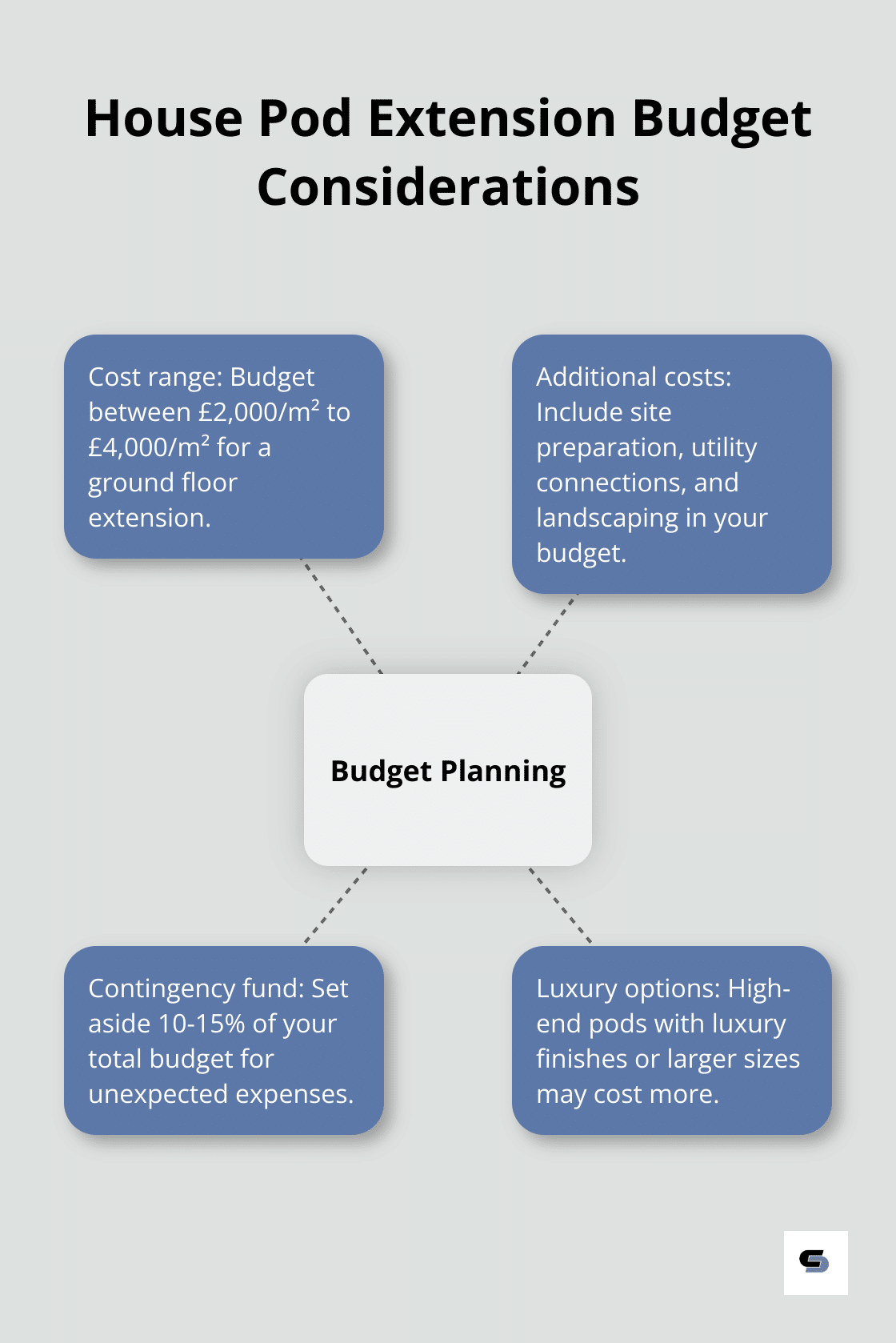
Choose the Right Design
Select a design that complements your existing home and meets your needs. Consider factors like:
- Architectural style (modern, traditional, or a mix)
- Materials (wood, steel, glass)
- Interior layout and features
- Energy efficiency options (solar panels, insulation)
Many pod manufacturers offer customisable designs, allowing you to create a space that’s uniquely yours.
Select a Reputable Builder
The success of your house pod extension largely depends on the builder you choose. Look for a company with experience in pod extensions (Cameron Construction is a top choice in Melbourne). Check their portfolio, read customer reviews, and ask for references.
A good builder will guide you through the entire process, from initial design to final installation. They should also be able to handle permits and ensure your pod meets all local building codes.
As you move forward with your house pod extension plans, the next step is to understand the design and construction process in more detail. Let’s explore how your vision will come to life in the following section.
Bringing Your Pod Design to Life
Tailoring Your Pod Design
The first step involves selecting a design that complements your existing home while meeting your specific needs. Consider the architectural style of your current house – modern, traditional, or somewhere in between. Your pod should either seamlessly blend in or create an intentional contrast, based on your preference.
For Victorian-era homes, you might opt for a pod with classic features and materials that echo your house’s character. Alternatively, a sleek, contemporary pod can create an exciting juxtaposition against a traditional backdrop.
Size is another critical factor. Recent industry data shows the average house pod in Australia ranges from 15 to 30 square metres. However, your specific requirements might call for something larger or smaller. A well-designed smaller space can often be more functional than a poorly planned larger one.
Choosing Materials Wisely
The materials you select for your pod will impact its durability, energy efficiency, and overall aesthetic. Popular options include:
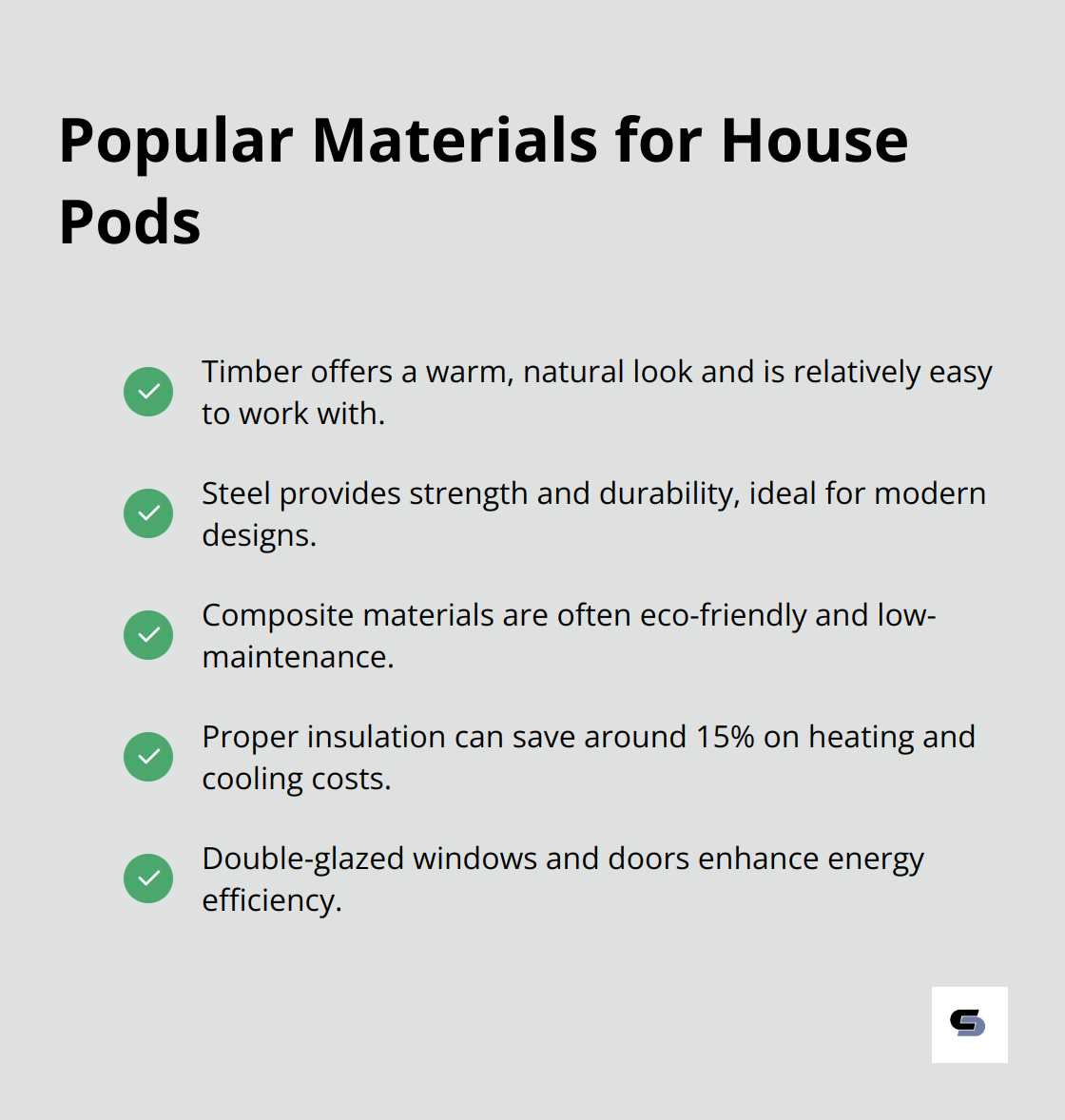
In Melbourne’s variable climate, proper insulation is essential. Wall insulation can typically save around 15% on heating and cooling costs. Double-glazed windows and doors further enhance energy efficiency.
Construction Methods Matter
Your choice of construction method can significantly impact the project timeline and budget. Prefabricated pods, where most of the construction happens off-site, are gaining popularity due to their speed and efficiency. These can often be installed in a matter of days, minimising disruption to your daily life.
On-site construction, while taking longer, allows for more flexibility in design and can be advantageous if you’re dealing with a challenging site or unique requirements.
Seamless Integration
Integrating your new pod with your existing home is important for both aesthetics and functionality. This might involve creating a covered walkway between the main house and the pod, matching rooflines, or using complementary colours and materials.
Consider how utilities will connect to your pod. You might need to extend plumbing or electrical systems. These factors can impact your budget and timeline, so it’s important to plan for them early.
Careful planning in the integration phase can make a significant difference in the final result. A team of designers and engineers should work closely with you to ensure every detail is considered, from matching exterior finishes to ensuring smooth transitions between old and new spaces.
Final Thoughts
House pod extensions provide an efficient way to expand living space. These structures create dedicated areas for home offices, guests, or hobbies with swift installation and cost-effectiveness. Careful planning, including needs assessment, permit acquisition, and budget creation, ensures a successful project.
Choosing a design that complements your home while meeting functional requirements is essential. High-quality, energy-efficient materials guarantee longevity and comfort in your house pod extension. Working with experienced professionals who understand these projects’ intricacies leads to the best outcomes.
Cameron Construction offers expertise in home renovations and extensions. Their team of designers, engineers, and interior advisers can guide you through the entire process. Cameron Construction’s focus on quality craftsmanship and customer satisfaction helps align your house pod extension with your vision and lifestyle needs.

