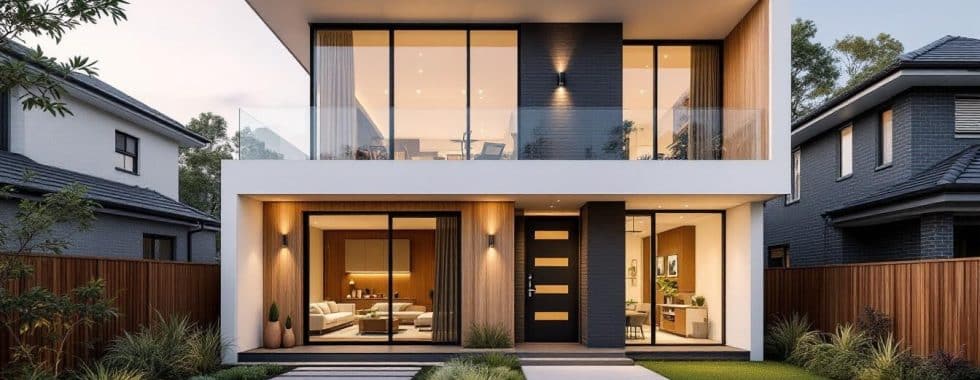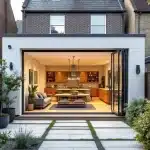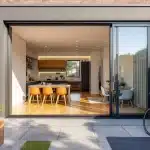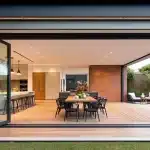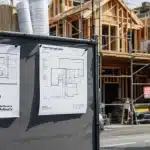Double Story Home Designs in Melbourne: What to Consider?
Double storey home designs Melbourne homeowners choose must balance space, style, and local building requirements. These multi-level homes offer excellent solutions for growing families on smaller blocks.
We at Cameron Construction see many homeowners make costly mistakes during the planning phase. Smart design decisions from the start save both time and money throughout your build.
What Must You Plan Before Building Double Storey?
Melbourne Building Regulations and Permit Requirements
Melbourne’s building regulations require planning permits for double storey homes that exceed 300 square metres or reach 11 metres in height. Most double storey designs stay within these limits, but heritage zones and specific overlays create additional complexity. For lots greater than 300 square metres in residential zones, Clause 54 does not normally apply to small second dwelling development. Council approval timelines stretch 6-8 weeks minimum, with some applications taking 3-4 months when objections surface. The permit process costs between $2,500-$4,500 (depending on your council area and design complexity).
Block Assessment Shapes Your Design Options
Block size directly impacts your double storey design possibilities. Narrow blocks under 10 metres wide limit floor plan flexibility and demand creative stair placement solutions. North-facing blocks maximise natural light penetration, with homes designed with living rooms oriented to the north and appropriately sized windows and shading performing well all year round. Sloping blocks add $15,000-$35,000 in site preparation costs but offer split-level design opportunities that flat blocks cannot provide.
Corner blocks provide dual street frontage but face stricter setback requirements that reduce buildable area. Professional site analysis becomes essential before you finalise any design, as soil conditions and drainage requirements significantly affect foundation costs.
Budget Reality Check for Melbourne Double Storey Builds
Double storey construction costs average $3,200-$4,200 per square metre in Melbourne during 2025. A typical 250 square metre double storey home ranges from $800,000-$1,050,000 (including site costs and basic finishes). Add 20% contingency for unexpected expenses like rock excavation or services relocation.
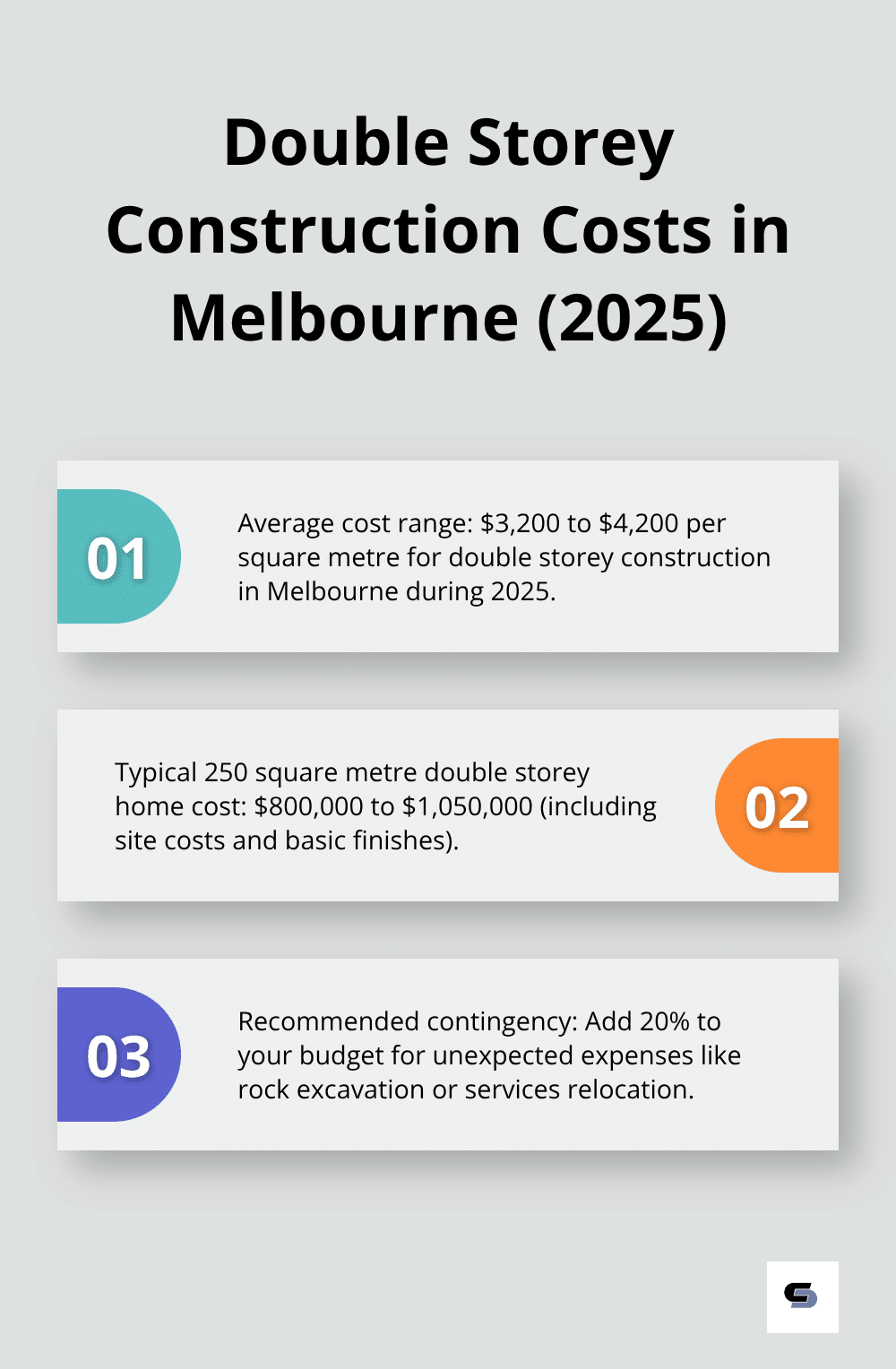
Premium finishes increase costs by $150-$300 per square metre, while structural upgrades for poor soil conditions add $25,000-$60,000. First home buyers access the $10,000 government grant for new builds under $750,000, but stamp duty exemptions only apply to properties under $600,000. Construction timeframes extend 8-12 months, which requires interim accommodation costs for knockdown rebuilds.
These foundational decisions set the stage for your design choices, where natural light and ventilation become key factors in creating comfortable Melbourne homes.
How Do You Design for Melbourne’s Climate?
North-Facing Living Areas Drive Natural Light Success
Place your main living spaces on the north side of your double storey home to capture maximum winter sun while you minimise harsh summer heat. North-facing windows receive consistent light throughout the day, helping determine the best orientation for your home. Install 2.1-2.4 metre high windows in living areas to pull natural light deep into rooms, but add 600-900mm eaves or awnings above to block high summer sun angles.
East and west-facing bedrooms work well for morning and evening light, but avoid placing living rooms on the western side where afternoon heat creates uncomfortable conditions. Cross ventilation requires windows or doors on opposite sides of each room, with openings positioned to catch Melbourne’s prevailing north and south breezes.
Weather-Resistant Outdoor Integration
Melbourne’s variable weather demands covered outdoor areas that function year-round. Alfresco spaces need minimum 3 metre depths under solid roofing to protect from driving rain, with café blinds or glass panels on exposed sides for wind protection. Position outdoor kitchens and entertainment areas on the north or east sides where morning sun warms spaces during cooler months.
Bi-fold doors that connect indoor and outdoor areas should span at least 3-4 metres to create genuine indoor-outdoor flow. Install quality weather seals and drainage systems, as Melbourne receives 650mm annual rainfall with intense downpours that test inadequate protection.
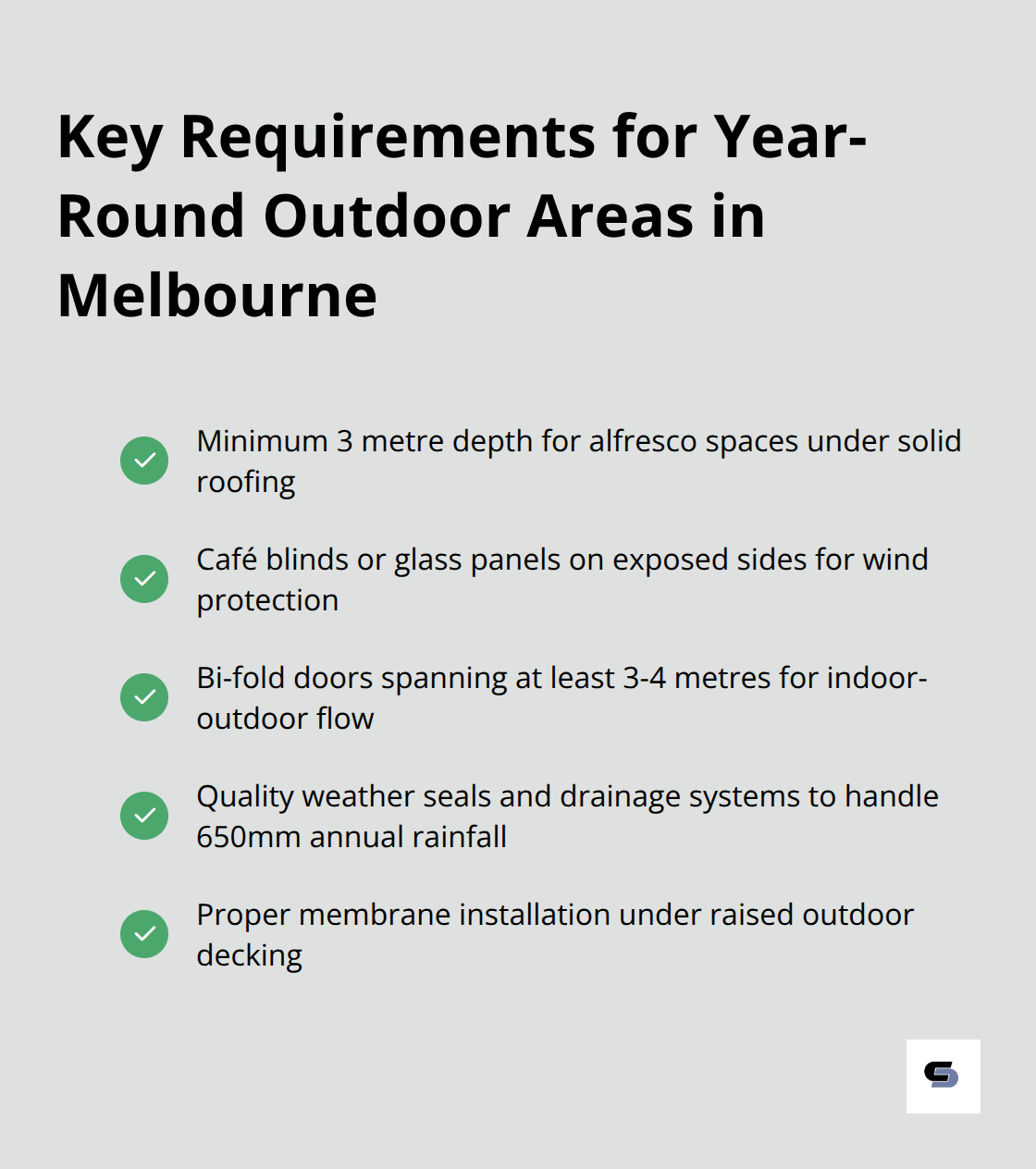
Thermal Performance Standards
Double glazed windows provide significant thermal benefits when selected carefully, making them essential for Melbourne’s temperature swings. Insulation requirements under the National Construction Code demand R1.5 wall insulation and R3.5 ceiling insulation minimum, but upgrading to R2.5 walls and R6.0 ceilings cuts heating costs by an additional 20-30%.
Raised outdoor decking prevents water pooling but requires proper membrane installation underneath to protect structural timber from moisture damage. These climate considerations directly impact your room layout decisions, where poor planning creates expensive problems during construction.
What Destroys Double Story Builds Before They Start
Foundation Failures Cost More Than Starting Right
Structural engineers must assess your existing foundations before any double storey addition begins. Single storey foundations rarely support the additional load that upper levels add. Underpinning existing foundations costs $800-$1,200 per linear metre, while complete foundation replacement reaches $15,000-$25,000 for typical Melbourne homes.
Soil testing reveals reactive clay conditions in 60% of Melbourne suburbs. These conditions require deeper concrete piers that add $8,000-$12,000 to foundation costs. Skip the structural assessment and face $40,000-$80,000 in emergency repairs when walls crack or floors sag during construction.
Stair Placement Ruins Room Flow Forever
Position your staircase to minimise wasted space and avoid cutting through main living areas. Stairs consume 12-15 square metres (including landings), but poor placement destroys room functionality permanently. Central staircases create two separate living zones that feel cramped and disconnected.
Place stairs along external walls or in hallways to preserve open living spaces. Straight flights need 3.8 metres minimum length, while L-shaped designs require 2.5 x 2.5 metre floor space. Winder steps save space but create awkward 150-200mm variations that cause trips and falls.
Timeline Disasters Start With Unrealistic Expectations
Double storey construction takes 10-14 months in Melbourne, not the 6-8 months builders quote to win contracts. Weather delays add 4-6 weeks during winter months when concrete cures slowly and waterproofing becomes impossible. Material shortages for structural steel and engineered timber extend timelines by additional 2-3 months.
Council inspections require advance notice and often identify issues that halt work for days. Budget for 18 months total project duration and temporary accommodation costs of $2,000-$3,500 monthly for knockdown rebuilds (these costs accumulate quickly during extended construction periods).
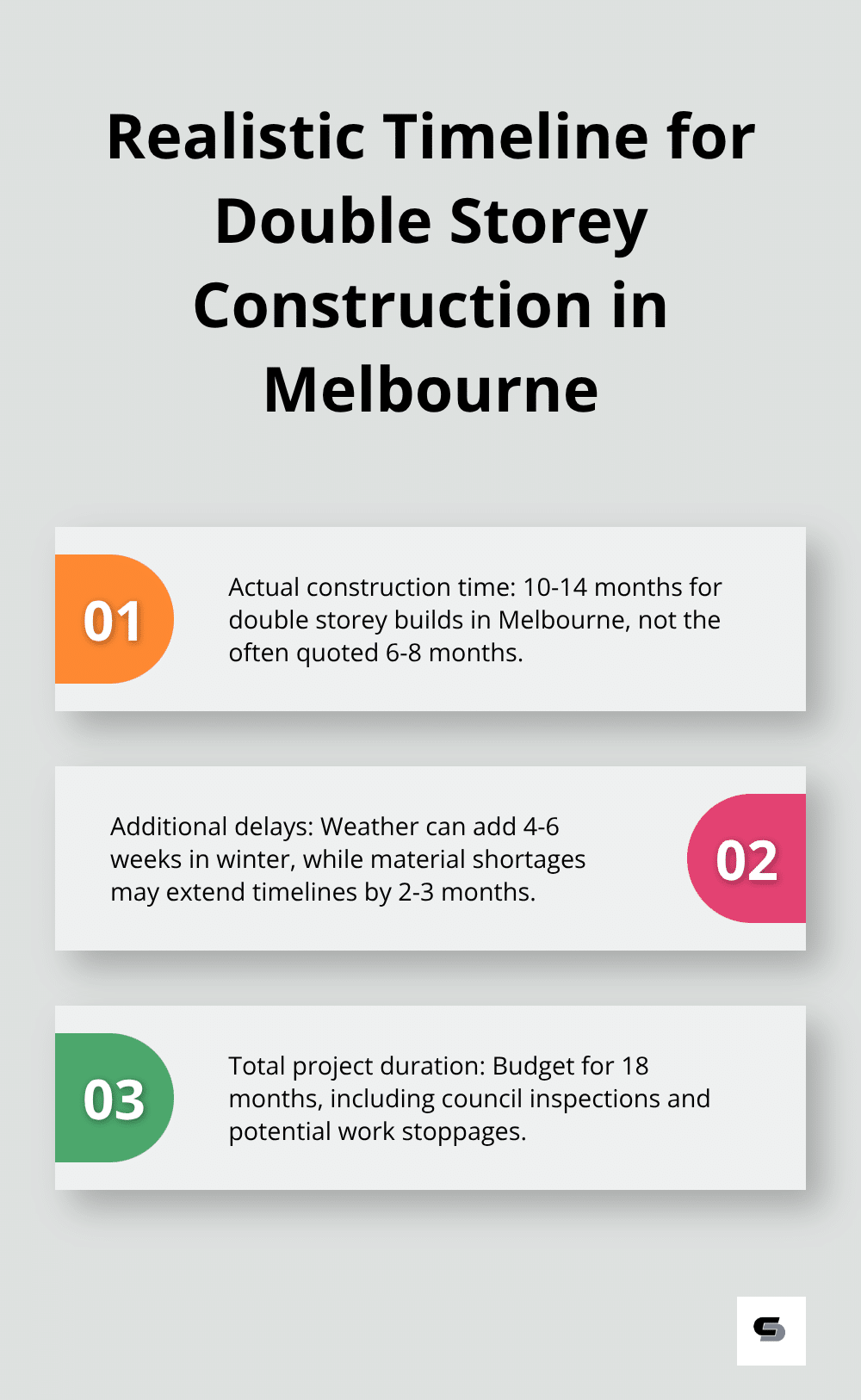
Final Thoughts
Double storey home designs Melbourne homeowners select demand careful attention to regulations, climate factors, and structural needs. North-facing living areas, proper foundation assessment, and realistic timeline expectations create the foundation for successful builds. Your next step involves securing detailed soil reports and structural assessments before you finalise any design.
Council permit applications take 6-8 weeks minimum, so start this process early in your project timeline. Budget $800,000-$1,050,000 for a typical 250 square metre build with 20% contingency for unexpected costs. Professional builders understand Melbourne’s variable weather conditions, soil challenges, and permit requirements that catch inexperienced contractors off guard.
We at Cameron Construction handle complex double storey builds from initial planning through final completion. Quality craftsmanship and transparent communication eliminate the timeline disasters and structural failures that destroy projects. Our team prevents the costly mistakes that plague double storey construction (saving you both time and money throughout your build).

