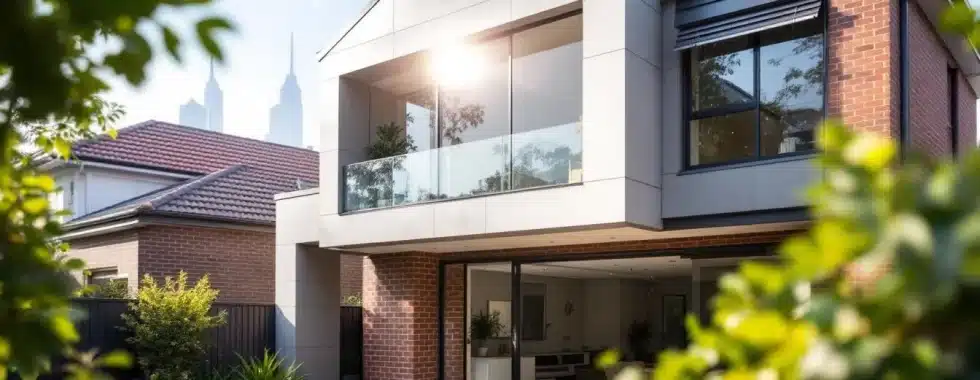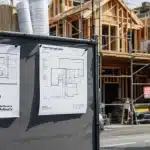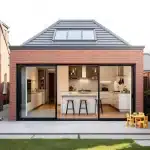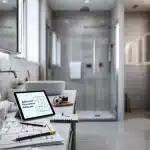Double Storey Extension Ideas Melbourne
Melbourne homeowners seeking to maximise their property’s potential often turn to vertical expansion. Double storey extension ideas Melbourne properties can accommodate range from luxurious master suites to multi-functional family spaces.
We at Cameron Construction understand that adding a second level transforms both your living space and property value. The key lies in selecting the right design approach for your specific needs and site constraints.
Popular Double Storey Extension Designs in Melbourne
Master Suite Above Living Areas
Master suites positioned above existing living areas deliver the highest return on investment for Melbourne homeowners. This configuration typically costs between $180,000 to $250,000 and provides significant value increases for Melbourne properties.
The most successful designs place the master bedroom above the lounge or dining area. This creates a private sanctuary while ground floor functionality remains intact. An ensuite and walk-in robe maximise appeal to future buyers.
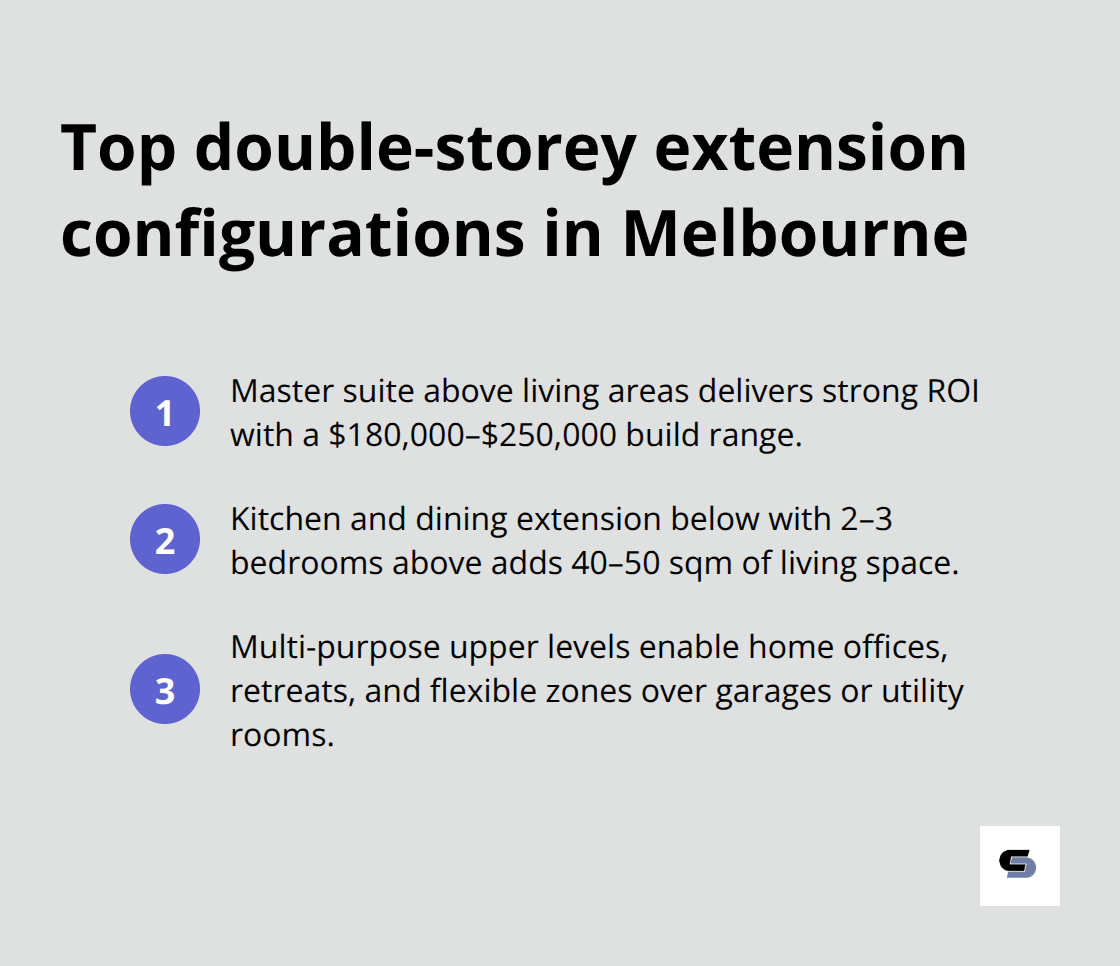
Ceiling heights of 2.7 metres minimum prevent cramped feelings, while north-facing windows capture natural light throughout the day. This design works exceptionally well on narrow blocks where horizontal expansion proves limited.
Kitchen and Dining Extensions with Bedrooms Above
Kitchen and dining area expansions with bedrooms above create the most practical family solution. This design addresses Melbourne’s need for larger entertaining spaces and additional accommodation in one project.
The ground floor extension typically adds 40-50 square metres of living space. The upper level provides two to three bedrooms with built-in storage solutions. Structural steel beams span 6-8 metres to support the upper floor without internal columns (maintaining open-plan flow below).
This approach works particularly well on blocks with north or west-facing rear yards. Large sliding doors connect indoor and outdoor spaces seamlessly, while the upper level bedrooms receive excellent natural light and ventilation.
Multi-Purpose Upper Level Additions
Versatile upper level spaces respond to modern family needs and changing work patterns. Home offices, teenage retreats, and flexible living areas above garages or utility rooms maximise every square metre of your property.
These extensions often incorporate separate access points for potential rental income. The most effective designs include plumbing rough-in for future bathroom additions and electrical capacity for multiple zones.
Acoustic insulation between levels maintains privacy when different activities occur simultaneously. Built-in storage solutions and flexible room configurations adapt to changing family requirements over time.
Understanding these design options helps you select the approach that best suits your family’s needs and site constraints. The next step involves navigating Melbourne’s planning requirements and building regulations.
Planning Your Double Storey Extension Project
Melbourne’s double storey extension approvals demand strategic navigation of council requirements and building regulations. The City of Melbourne processes approximately 2,800 planning applications annually, with residential extensions representing 45% of submissions. VicSmart permits accelerate approval for compliant extensions within 10 business days, while standard planning permits take 60 statutory days.
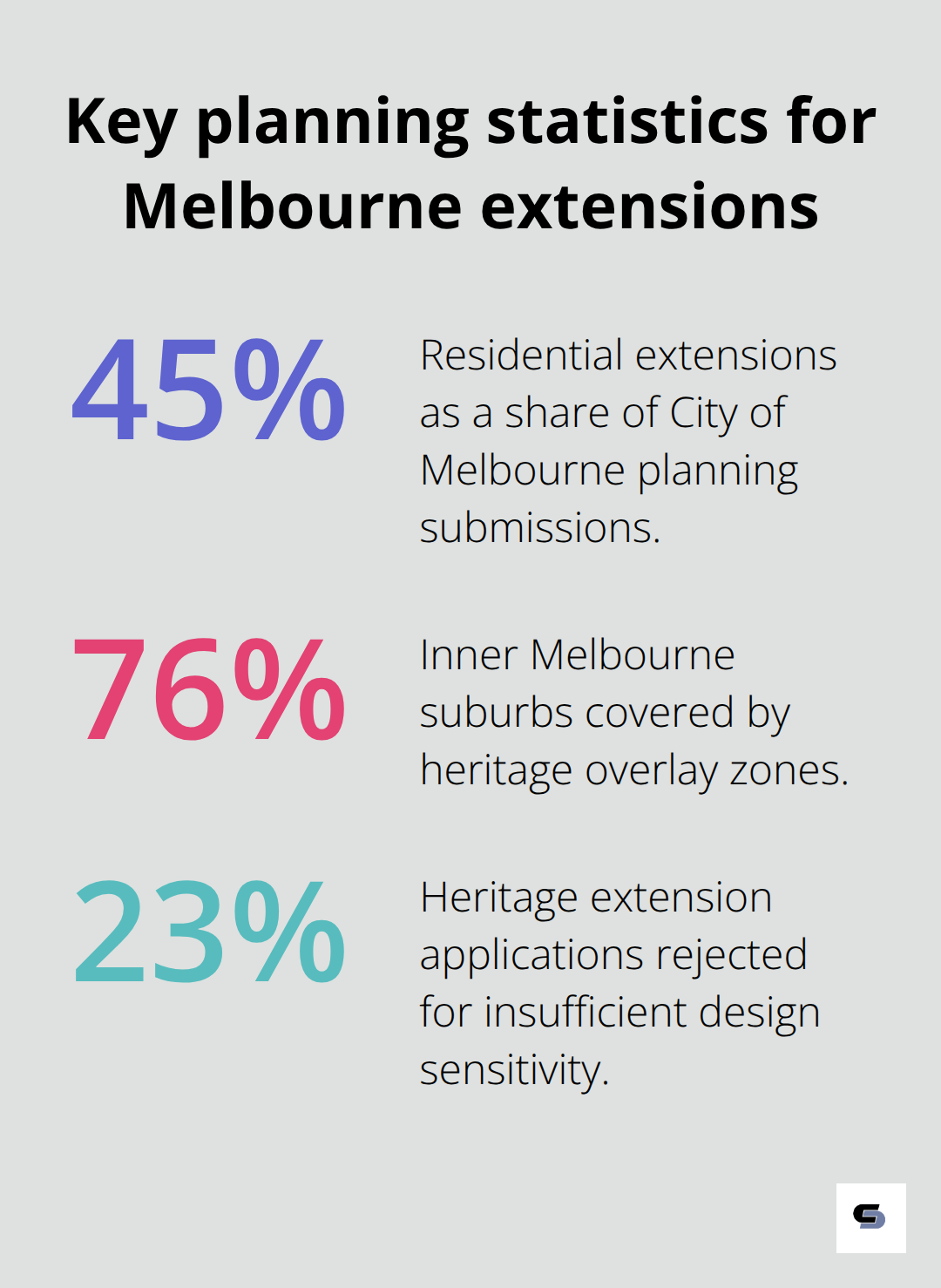
Heritage overlay zones cover 76% of inner Melbourne suburbs, which require additional heritage assessments that add 3-4 weeks to approval timeframes.
Council Permits and Building Regulations
Planning permits become mandatory for double storey extensions on lots less than 300 square metres or extend beyond existing building envelopes. The Building and Plumbing Commission requires building permits for all structural work regardless of cost, with registered building surveyors who conduct mandatory inspections at foundation, frame, and completion stages. Setback requirements vary significantly across Melbourne councils – Stonnington requires 6 metres rear setbacks while Port Phillip allows 3 metres in certain zones.
Heritage Overlays and Neighbourhood Character
Heritage overlay properties face strict design controls that prioritise original building character preservation. The Victorian Heritage Register lists 2,200+ properties across Melbourne where external alterations require Heritage Victoria approval alongside council permits. Neighbourhood character assessments focus on roof forms, materials, and building proportions rather than architectural styles. Councils reject 23% of heritage extension applications that fail to demonstrate design sensitivity to surrounding streetscapes.
Structural Engineering Requirements
Structural engineers must certify all double storey additions that exceed existing foundation capacity. Soil classification reports determine footing depths – reactive clay soils common in Melbourne’s western suburbs require deeper concrete piers that extend 2.5-3 metres below ground level. Steel frame construction typically costs 15-20% more than timber but spans larger distances without load-bearing walls below. Wind loading calculations become mandatory for extensions that exceed 8 metres in height (particularly relevant for narrow block developments where neighbouring buildings create wind tunnels).
These planning complexities directly impact your project budget, with second storey extension costs and professional services representing significant cost components that require careful consideration.
Cost Factors for Double Storey Extensions
Foundation and Structural Work Expenses
Double storey extension costs in Melbourne range from $200,000 to $400,000, with foundation work representing 15-20% of total project expenses. Reactive clay soils across Melbourne’s western suburbs require engineered pier foundations that extend 2.5-3 metres deep, costing $12,000-$18,000 more than standard concrete footings.
Steel frame construction adds $25,000-$35,000 to timber alternatives but eliminates load-bearing walls below, creating flexible open-plan spaces. Structural engineers charge $3,500-$6,500 depending on complexity, while soil reports cost $800-$1,200 but prevent expensive foundation surprises during construction.
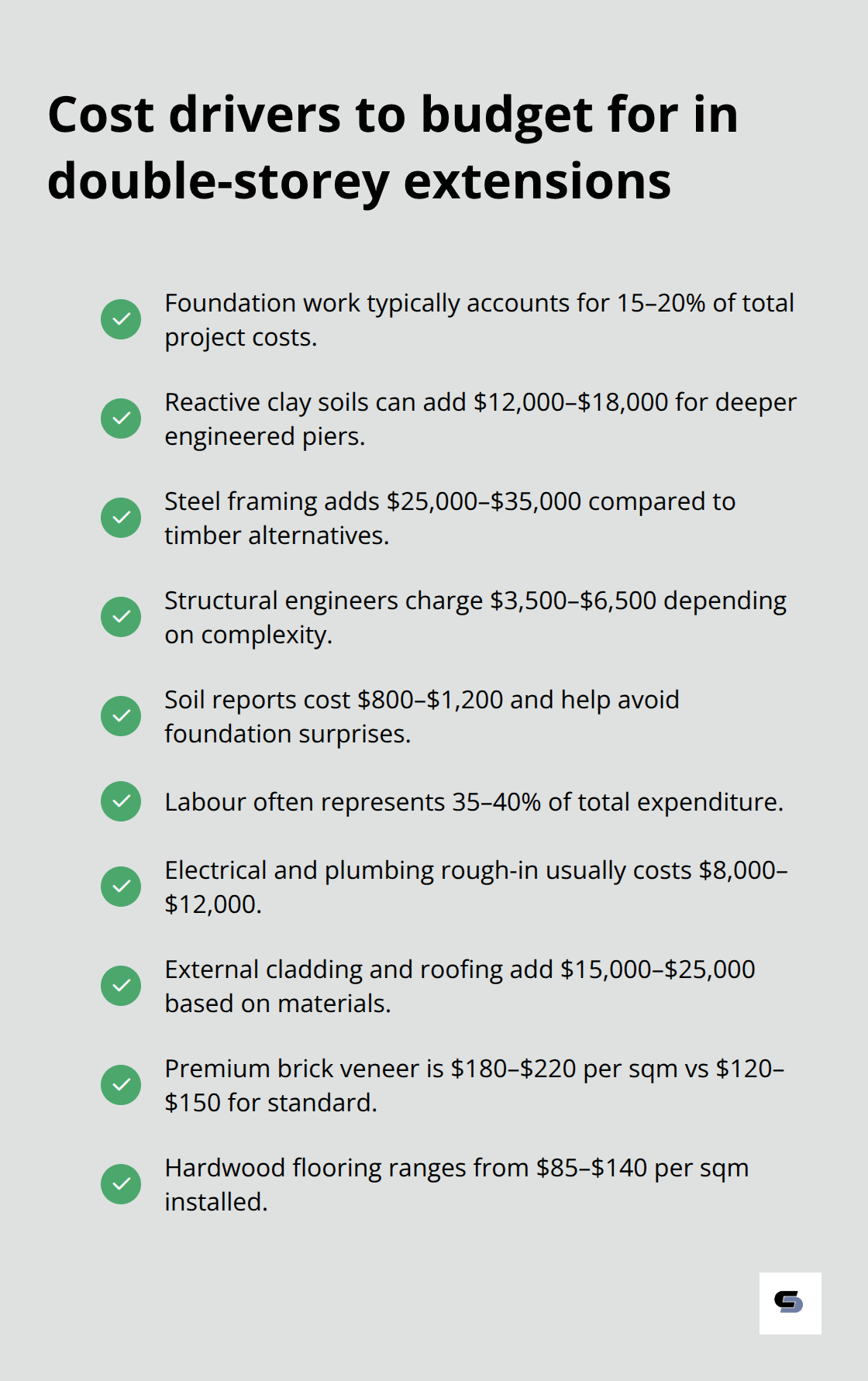
Permit and Professional Service Fees
Professional service fees consume 12-15% of extension budgets before construction begins. Melbourne councils charge $1,500-$2,800 for planning permits, with heritage assessments adding $2,500-$4,000 for overlay properties. Building permits range from $2,200-$4,500 depending on extension size.
Private building surveyors charge $4,000-$7,500 for mandatory inspections throughout the construction process. Architectural services cost $15,000-$25,000 for comprehensive design documentation, though this investment prevents costly variations during construction.
Material and Labour Cost Considerations
Material costs fluctuate significantly across Melbourne’s construction market. Premium brick veneer costs $180-$220 per square metre compared to $120-$150 for standard options, while hardwood flooring ranges from $85-$140 per square metre installed (including preparation and finishing).
Labour represents 35-40% of total costs, with skilled tradespeople commanding premium rates across Melbourne’s competitive construction market. Electrical and plumbing rough-in work costs $8,000-$12,000 for typical double storey extensions, while external cladding and roofing add $15,000-$25,000 depending on material selection.
Final Thoughts
Double storey extension ideas Melbourne homeowners choose transform properties through increased space and enhanced value. These vertical additions boost home values by 20-30% while families avoid relocation costs and disruption. Strategic design selection addresses specific site constraints and family requirements effectively.
Heritage overlay requirements affect 76% of inner Melbourne suburbs, while reactive clay soils demand specialised foundation solutions. Professional guidance through council approvals prevents costly delays and construction variations. Budget allocation requires careful consideration of foundation work, professional services, and material selections that impact long-term property value.
We at Cameron Construction handle concept to completion delivery across Melbourne’s extension market. Our team manages planning permits and building compliance requirements for all council areas. Contact us to discuss your double storey extension project and receive expert guidance tailored to your specific property needs.

