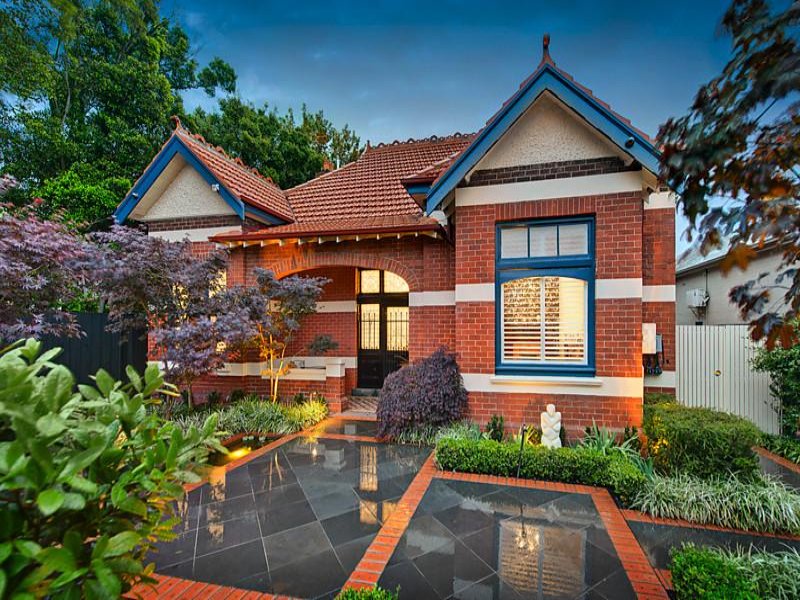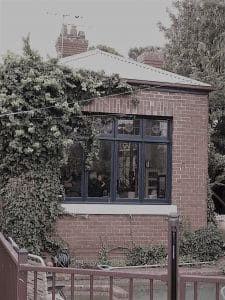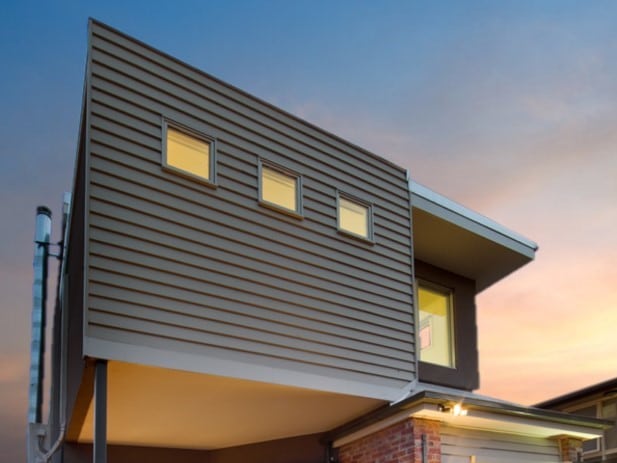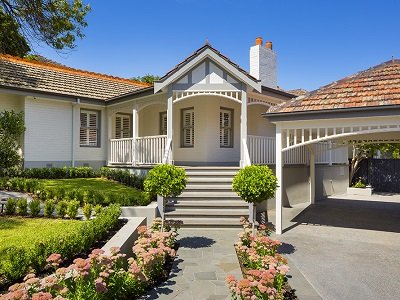







Project Info
Project Description
Heritage splendour and state-of-the-art sophistication converge in a masterful milieu of family excellence with this remarkable Federation residence in the prized Tara Estate.
This compelling home circa 1903 features stunning entrance, 5 Bedrooms (BIRs; main with double-shower ensuite and WIR), Library/Study, elegant Sitting room, grand Dining room, Karaoke room with bar, Family Living and Meals areas, gourmand’s Kitchen with Lacanche stove and Sub-Zero fridge/freezer, 3 stylish bathrooms, connoisseur’s cellar, laundry, zoned heating/cooling, C-BUS, SONOS, alarm, herringbone parquetry, attic storage, balcony, covered/heated BBQ deck and tiled swimming pool.

Request A Quote
Talk To Our Designers
Cameron Design And Construction are specialist home extension builders and designers specialising in single & double storey house extensions, kitchen renovations, bathroom renovations and luxury home building in Melbourne & suburbs. With over 40 years experience Camerons are renowned for their reliability and dependability of rewarding you with a lifetime investment you‘ll be proud of.




